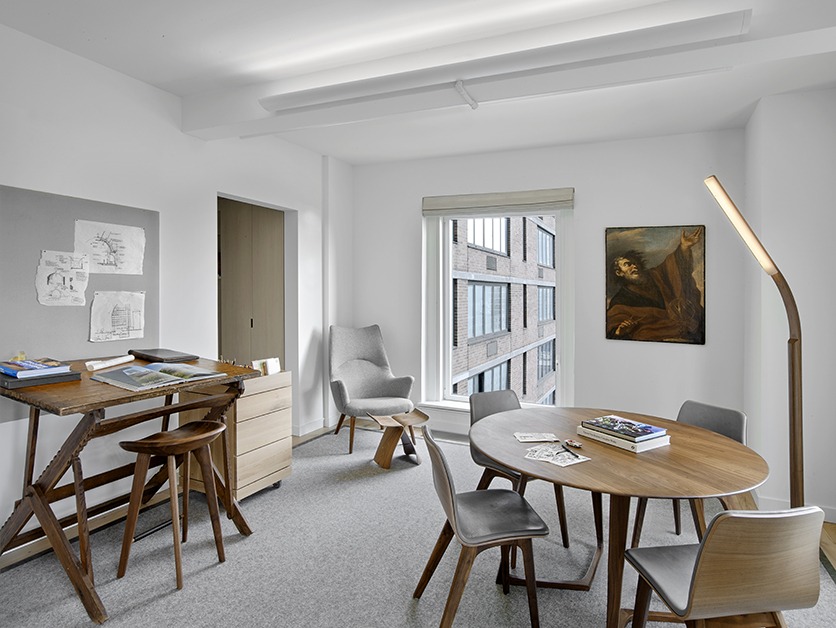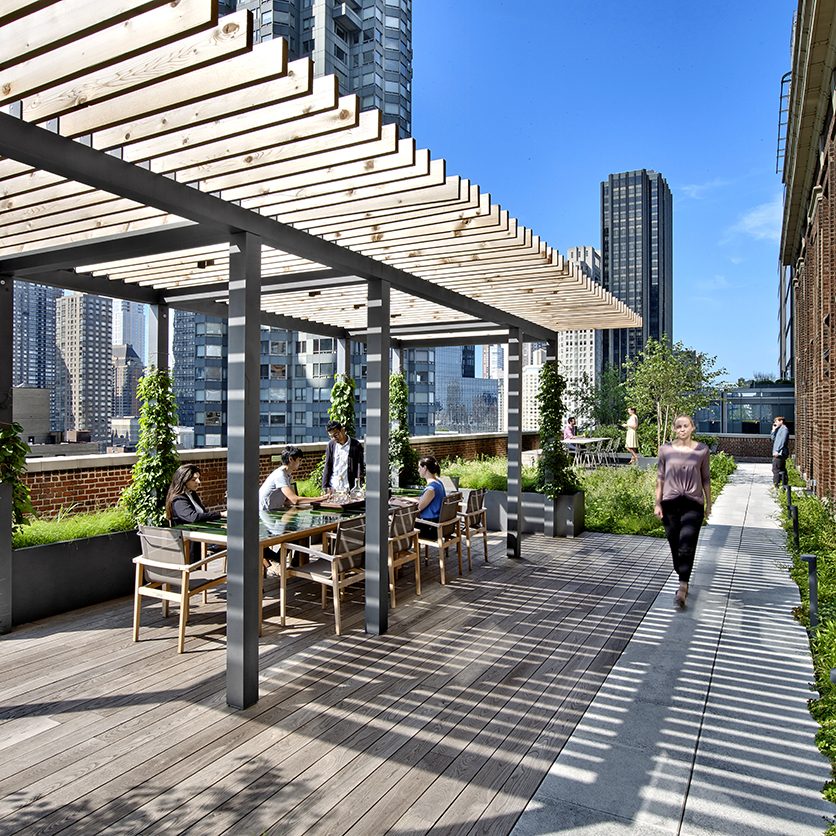Interior Design: 4 International Office Spaces
Peter Webster, Fiona Wilson – Interior Design
Considering that the original studio of CookFox Architects was a LEED Platinum–certified, landmarked New York penthouse with a roof garden where staff kept bees, it’s hard to imagine what to do for an encore. Amazingly, the firm has been able to replicate that environment and, arguably, better it. The new digs, a 13,000-square-foot level of a 1921 building by Carèrre & Hastings, comes with 5,500 square feet of terraces. “It fits our mission of connecting people to nature,” Richard Cook says.
CookFox stripped the interior down to its steel structural columns, creating a block-spanning open plan. On the east-facing end, the “sunrise terrace” produces vegetables that can be prepared and eaten in the adjoining “harvest kitchen” and café. To the west, the “sunset terrace” not only offers a gobsmacking view of Foster + Partners’s Hearst Tower but also provides alfresco work and meeting areas graced with native trees, wild flowers, and grasses. And there are beehives brought along from the old location. Oh, yes, the new office has again received LEED Platinum.
Read more in the full article, 4 International Office Spaces, here.

