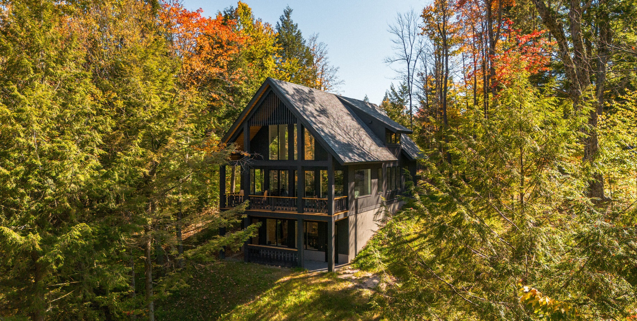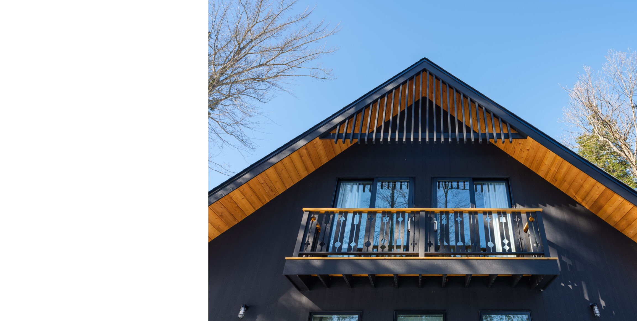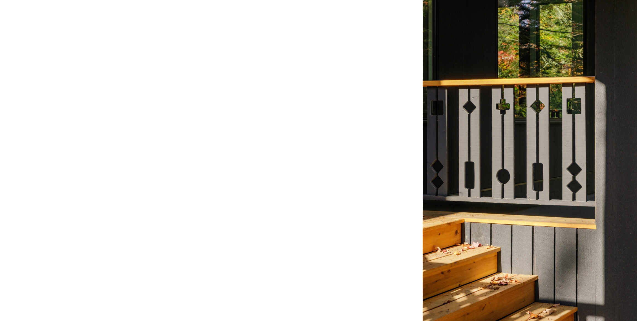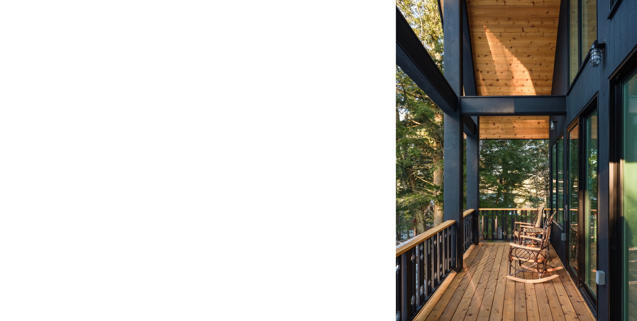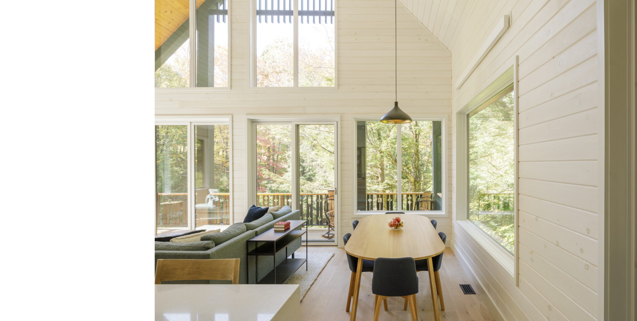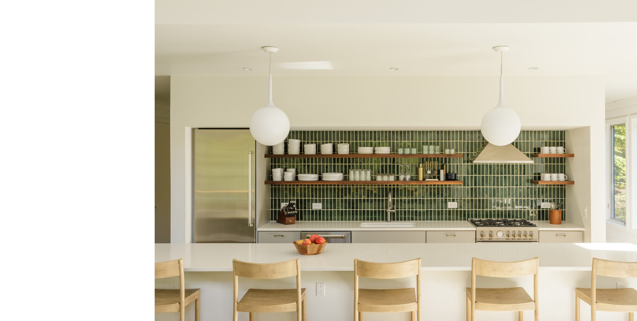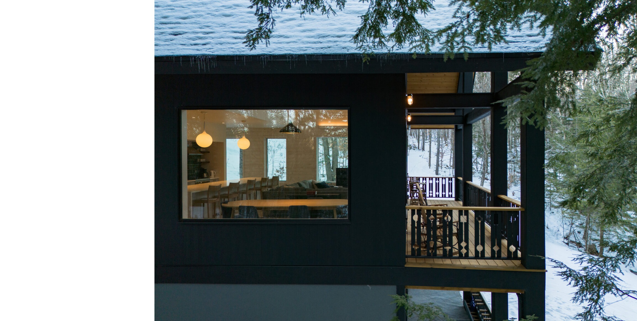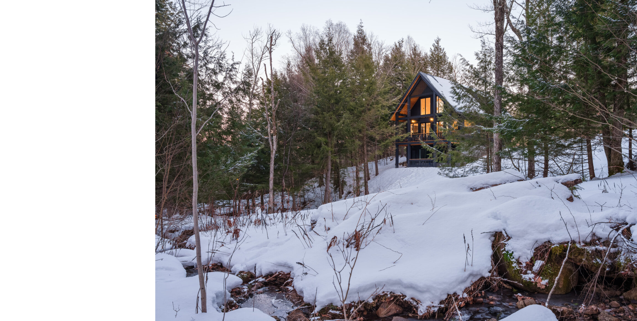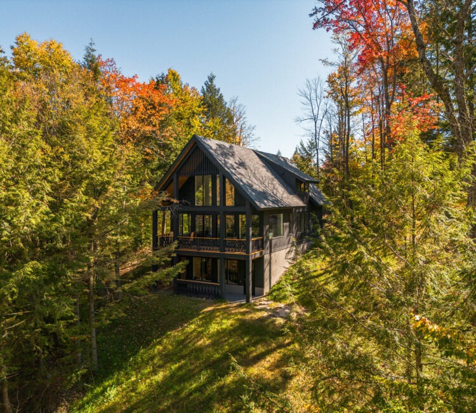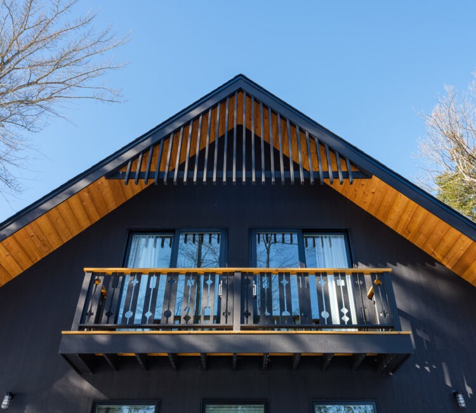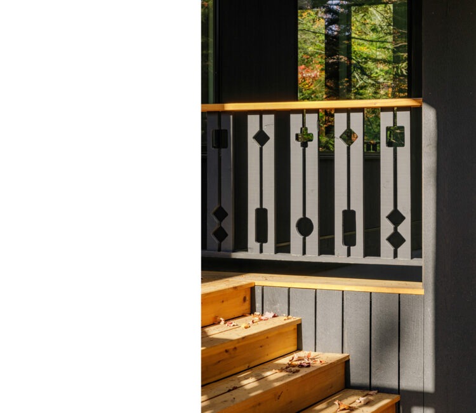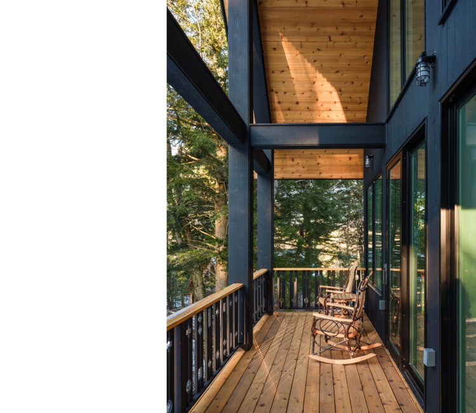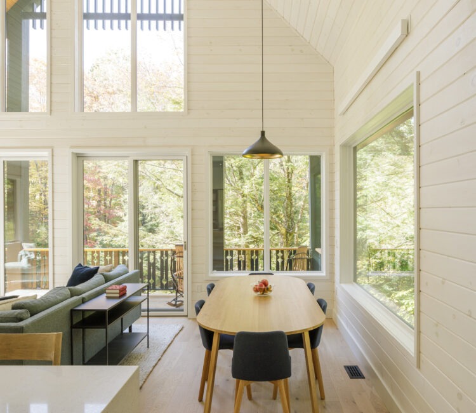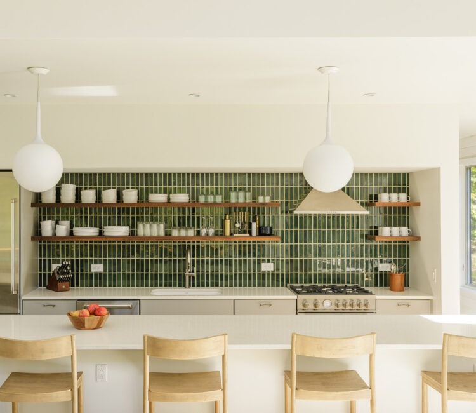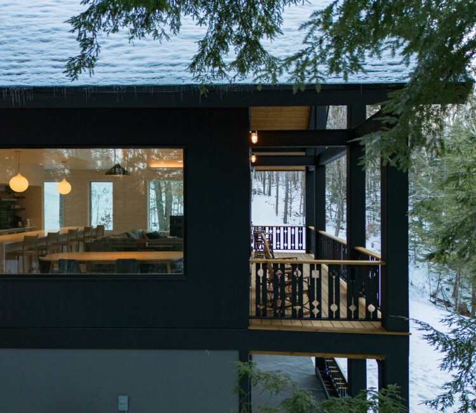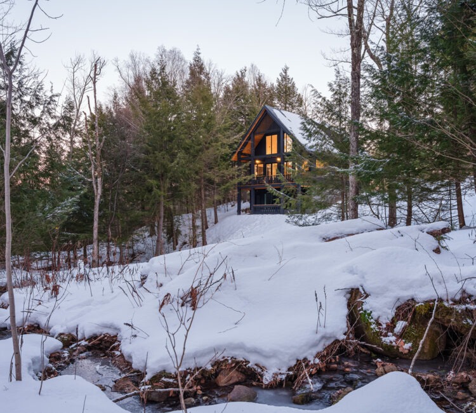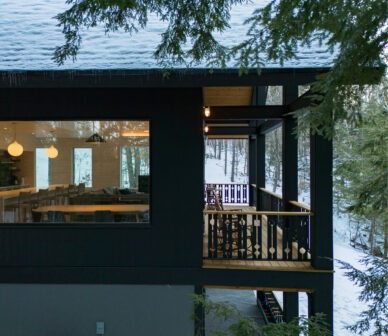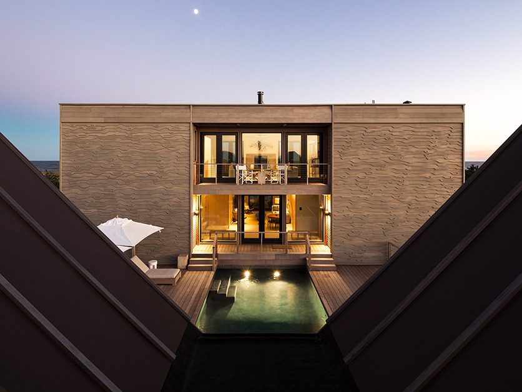Bear Valley Residence
Nestled within a forest ravine known as Bear Valley in Malone, NY, this contemporary family ski retreat is located along the gentle slopes of Titus Mountain. Light-filled and cedar-clad, the ski-in/ski-out residence sits within the tree canopy, with expansive windows, interiors, and furnishings oriented to maximize views to the land.
Clad in blackened cedar, the home interprets the design details of Adirondack lodges but features a distinctly modern profile on the site. The wooden slats of the outdoor ski rack, entry porch, and balcony railings are decorated with ski trail markings, while the pitched roof underside brightens the house’s eaves and porticos with natural, clear-coated cedar. Inside, the walls and ceiling of the living room and kitchen are also clad in lightly stained cedar, giving a subtle nod to traditional woodland cabins through a wood-grain texture.
Embedded on an incline, the ski-in/ski-out lower level opens out to a ski path that leads to Titus Mountain’s Paul’s Way Trail. This space contains built-in storage for ski gear and winter sports, a bathroom, family room, and laundry facilities. Two guest rooms and a shared bath are at the rear of the space. The entry opens into the heart of the home on the first floor. Both intimate and expansive, this room has a double-height pitched ceiling and large windows with views into the forest. The center of the space is an open kitchen with a large island that separates it from the living room and family dining area. The hallways on either side of the kitchen lead to a center stair and the more private areas of the home, including a powder room and two bedrooms with a shared ensuite bathroom. The upper floor is dedicated to a primary bedroom featuring a large ensuite bathroom and double closets. Filling the room with light while ensuring a degree of privacy, expansive windows provide clear views into the site’s tree canopy. Opposite this primary bedroom, a balcony space opens on the floor below and functions as an office and overflow space for guests.
Designed for thermal comfort, the home’s energy-efficient fixtures range from a heat recovery ventilation system, enhanced ceiling insulation, and high-performance, aluminum-clad wooden windows.
