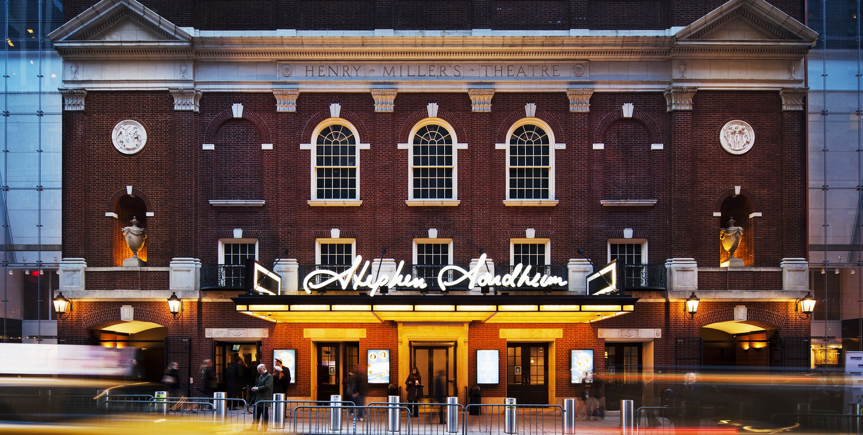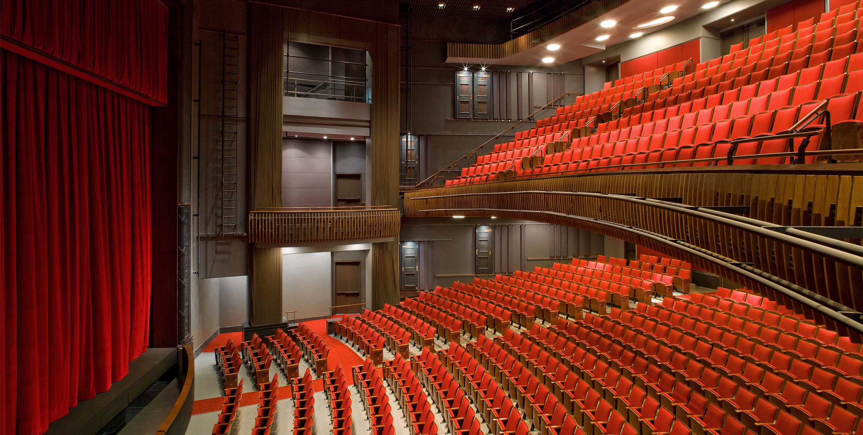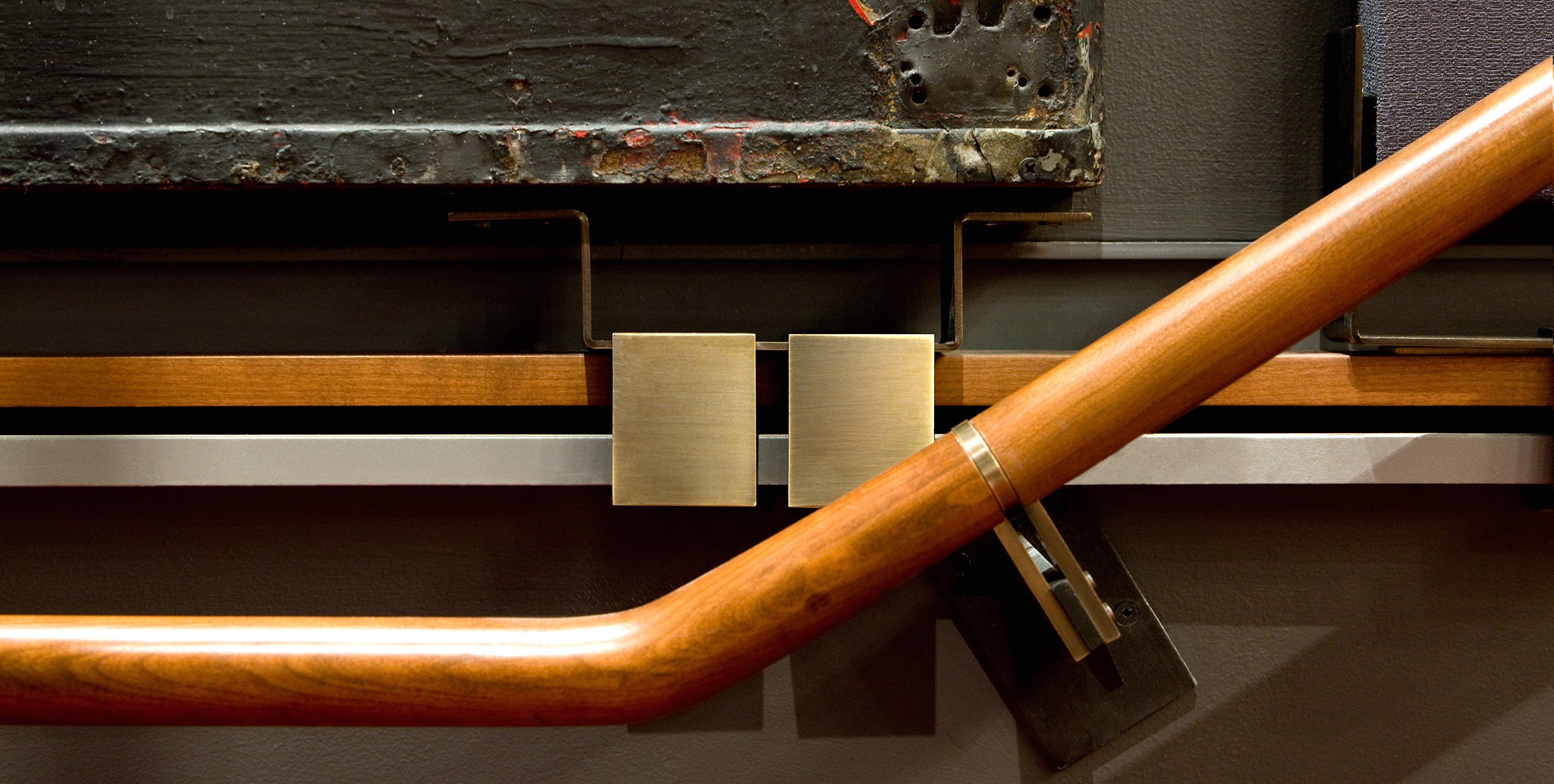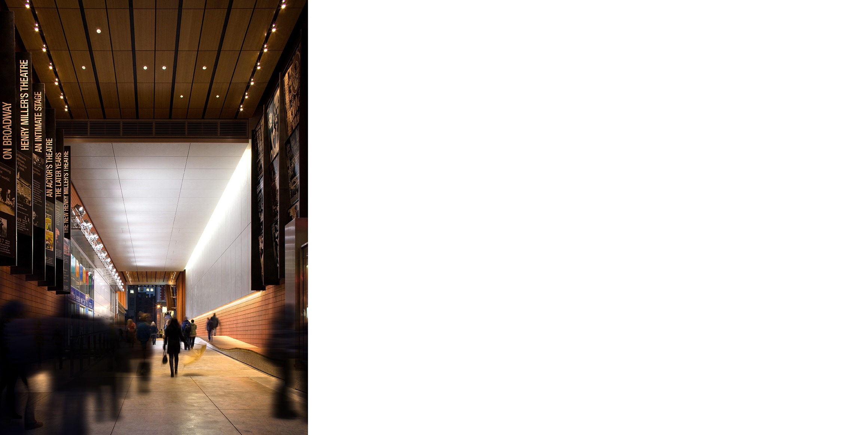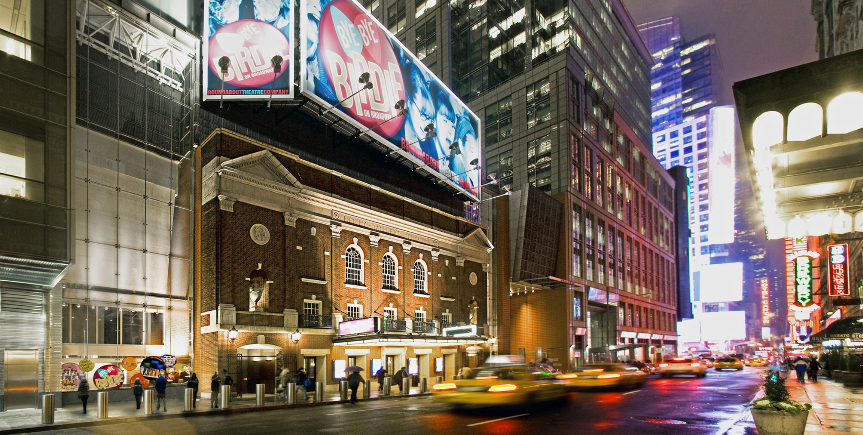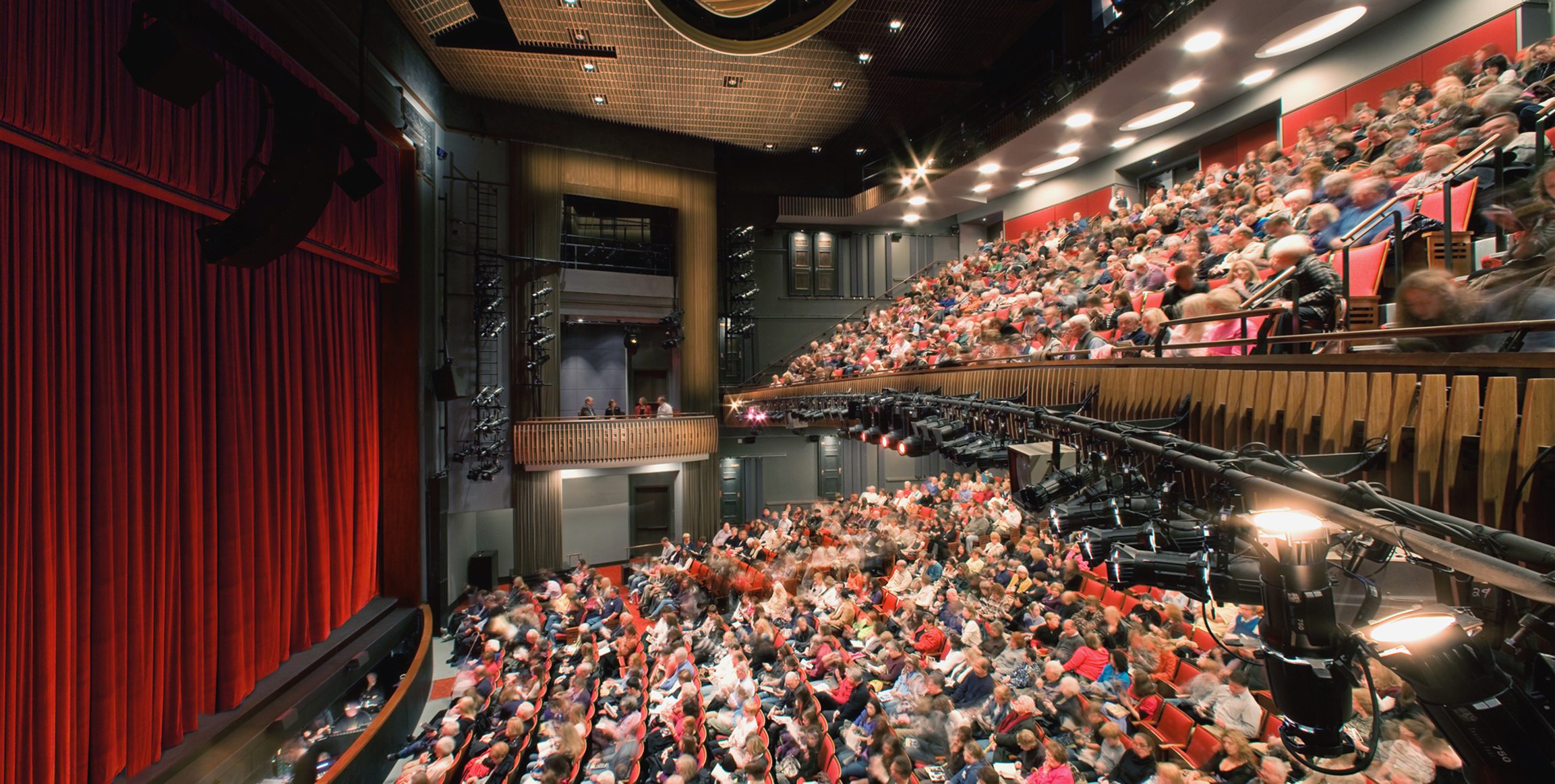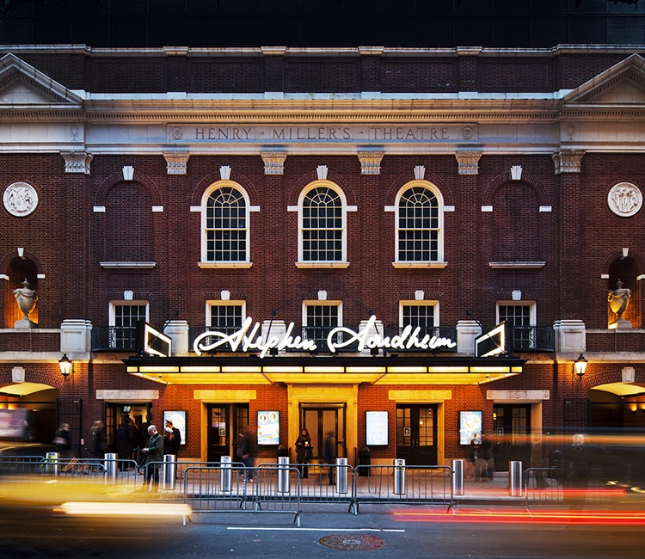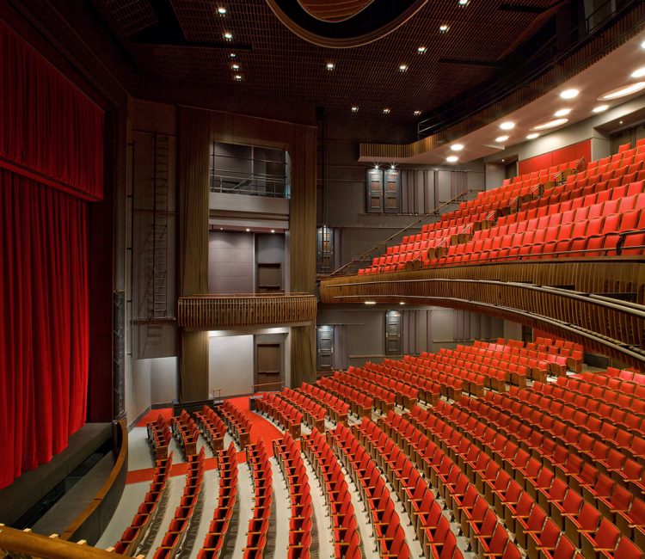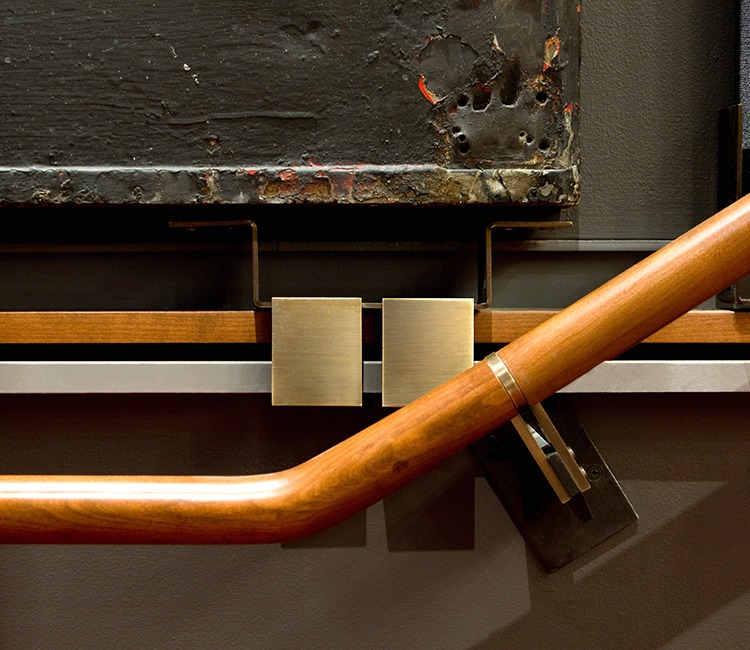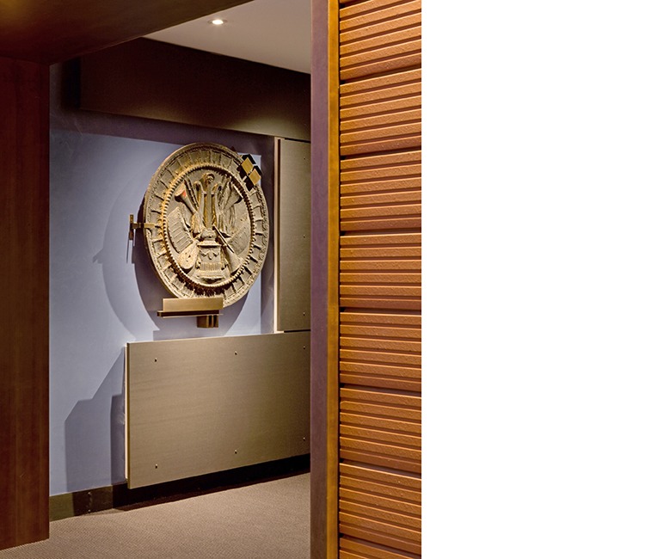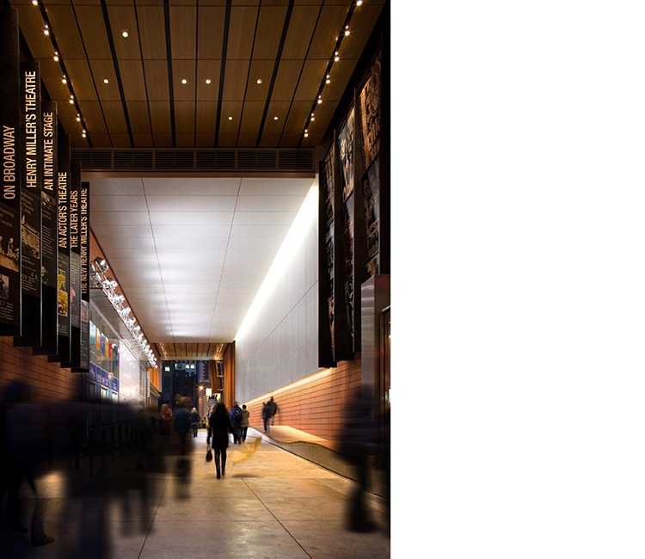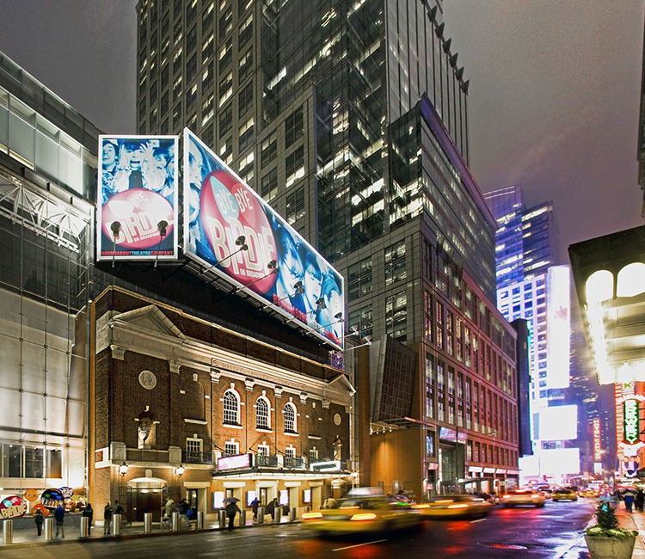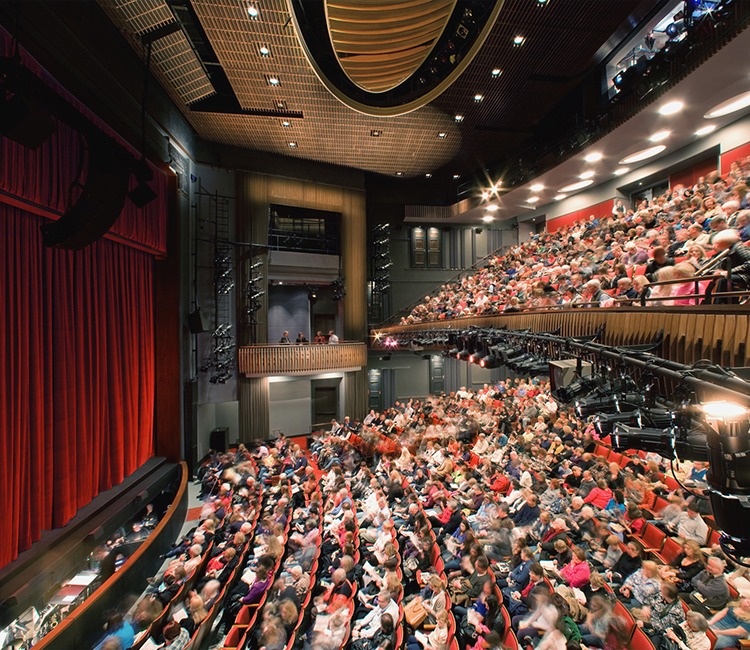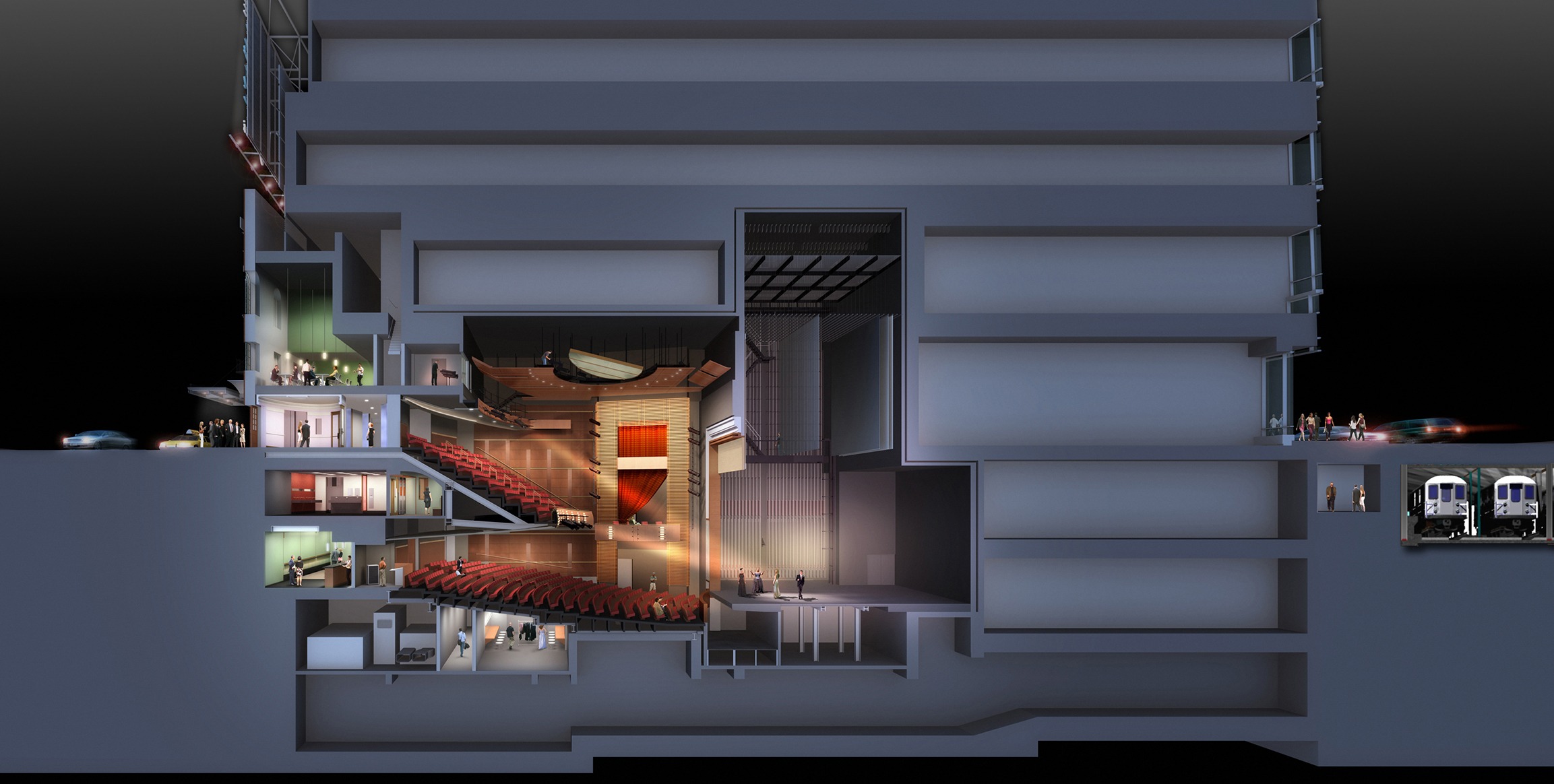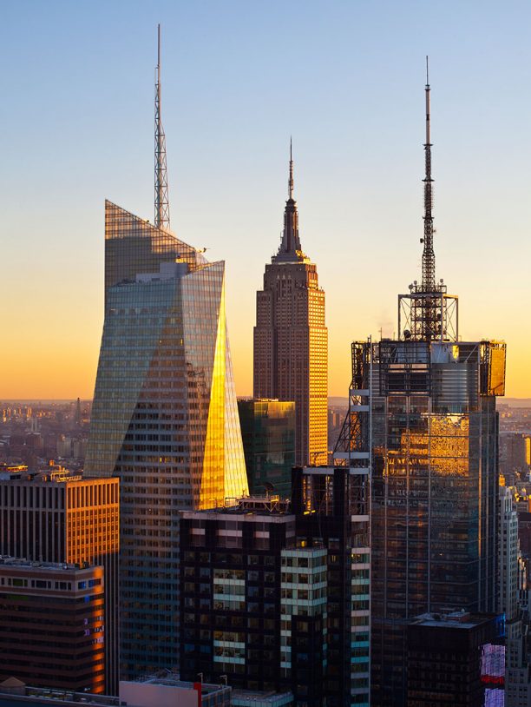Stephen Sondheim Theatre
The first significant Broadway theater built in over a decade, the Stephen Sondheim Theatre is a state-of-the-art performing arts venue with a rich artistic history. Built on the site of the 1918 Henry Miller’s Theatre, whose Landmarked façade has been retained and fully restored, the new theater re-interprets Henry Miller’s ideals for the “new American Theater.” The Sondheim preserves the intimate scale and proportions of the original house, reinforcing a sense of connection, while still increasing the seating capacity from 950 to 1,055.
The design team filtered through many relics from the checkered past of Henry Miller’s Theatre to craft a narrative of time and place. Throughout the interior spaces, vignettes of artifacts layered onto the new architectural fabric include Adamesque decorative plasterwork and doors from the former auditorium. The oval box office lobby mediates the transition from the restored historic façade to the new theater within. Where pieces of the historic fabric were lost or too badly damaged, new walls and detailing complete the room, maintaining its spatial integrity and color scheme without falsifying its status as a contemporary layer. Its distinctive black and white checkered floor has been carefully reconstructed using marble sourced from the same Vermont quarries as the original. Uniting the room, the original plaster ceiling with its ornate central medallion, a relief of the Greek muses, has been restored and reinstalled.
The motif of the dancing muses – found throughout the former theater – inspired the circulation wings and the spiraling, free-flowing stairs by which patrons move between lobby and auditorium spaces. The theater’s west circulation wing opens directly onto Anita’s Way, a through-block pedestrian passage that creates a protected stage door entrance and informal public gathering space while relieving congestion in the Times Square area. Constructed as part of the adjacent One Bryant Park, The Sondheim is structurally and acoustically separated from the LEED Platinum skyscraper, but shares its energy-efficient on-site power cogeneration and water recycling systems.
Managed by the not-for-profit Roundabout Theater Company, The Sondheim also marks a new generation of performing arts facilities designed to create the highest-quality environment for audiences, performers, and production staff. Essential to the goal of creating a comfortable environment for audiences and a healthy workplace for cast and crews, a fresh air system filters out 95% of particulate matter, while carbon dioxide sensors deliver extra ventilation as necessary.
Through its design, the Stephen Sondheim Theatre participates in a dialogue about the past, present, and future of Broadway. The project has received LEED Gold certification from the US Green Building Council, making it the first Broadway theater to attain a high level of environmental responsibility. Expressing a sincere respect for both Henry Miller’s vision and the city’s vision for a more sustainable future, the new theater makes a strong statement on behalf of a new generation of the Broadway community.
Awards
- 2011 AIA NYS Design Awards- Award of Merit for Interiors
- USITT 2010 Architecture Merit Award
- Bronze, Building Team Awards, Building Design + Construction Magazine 2010
