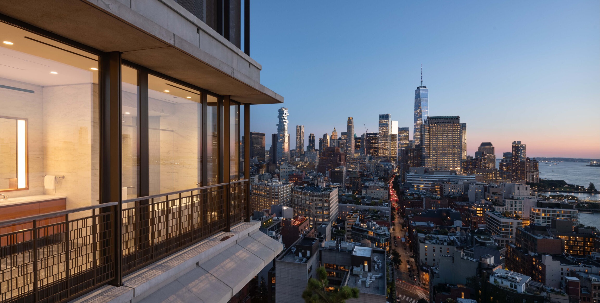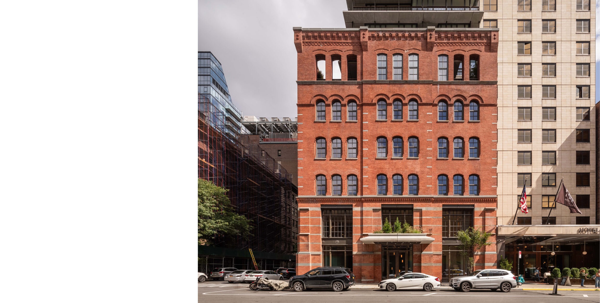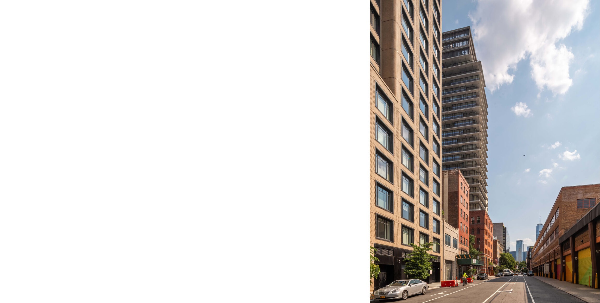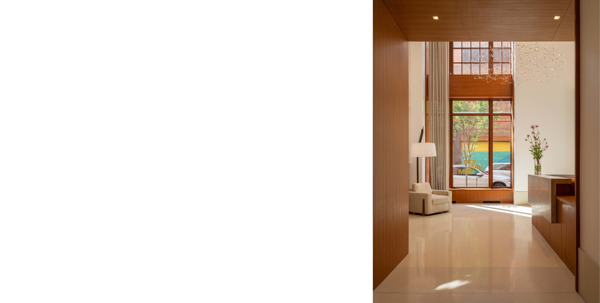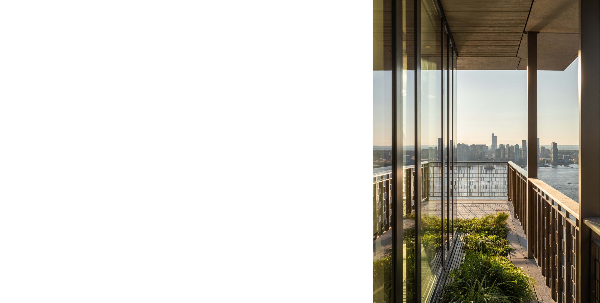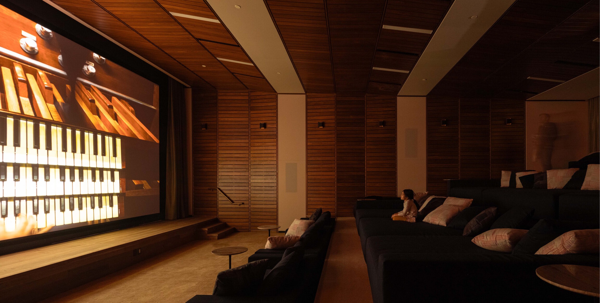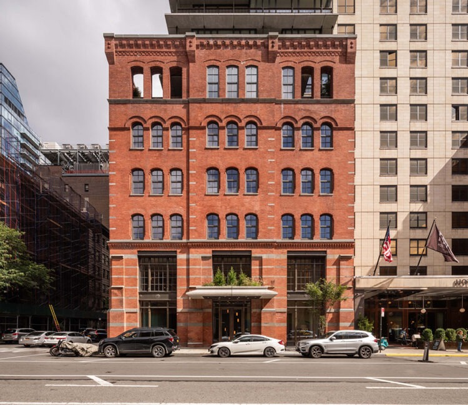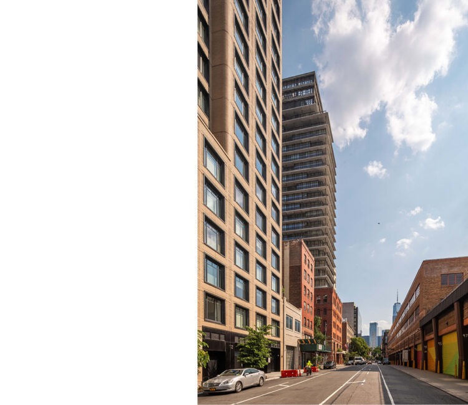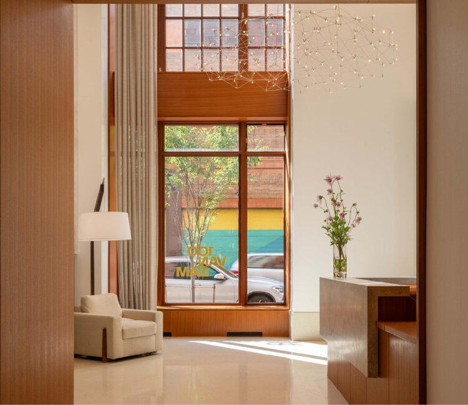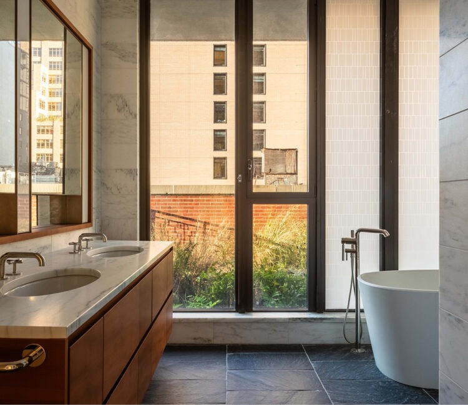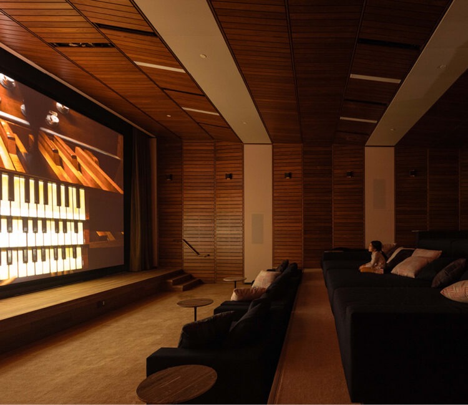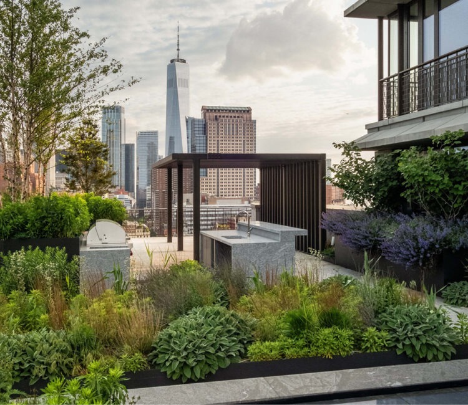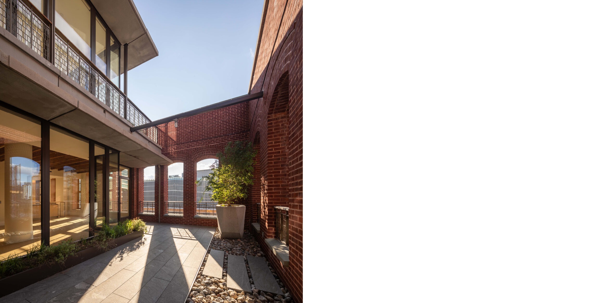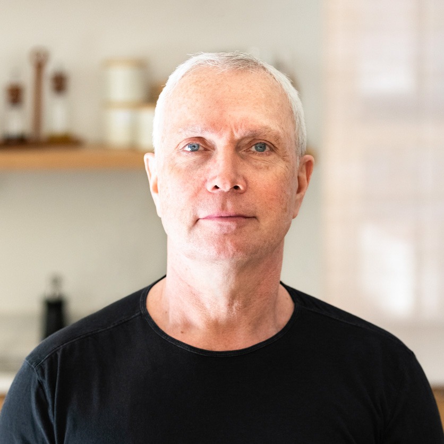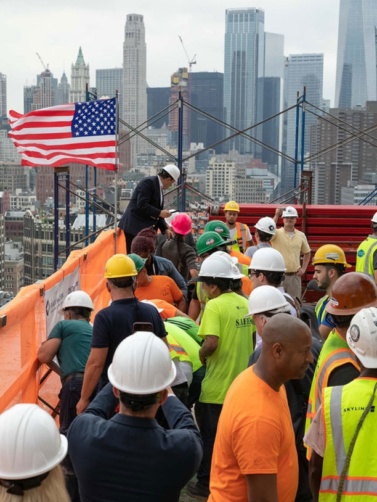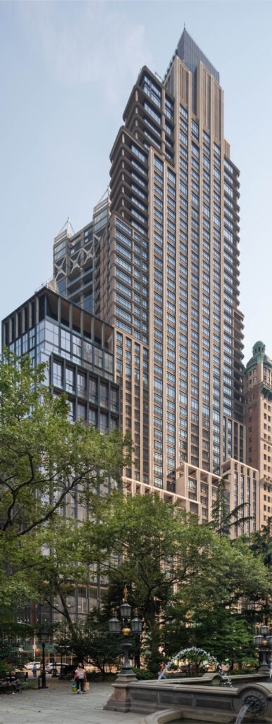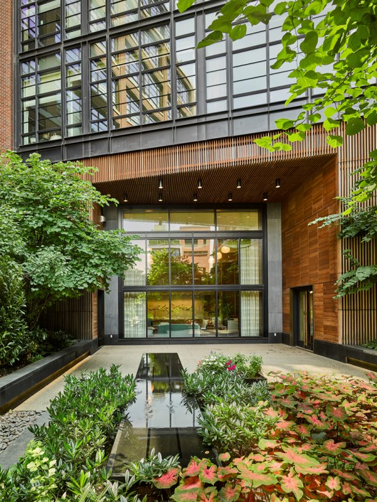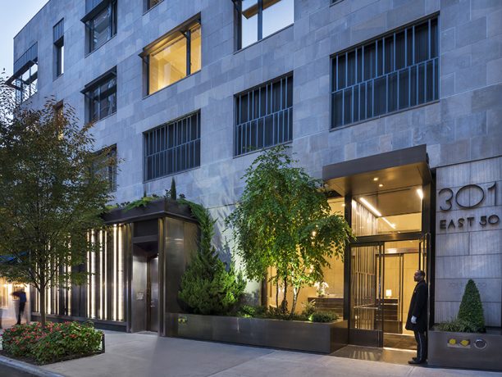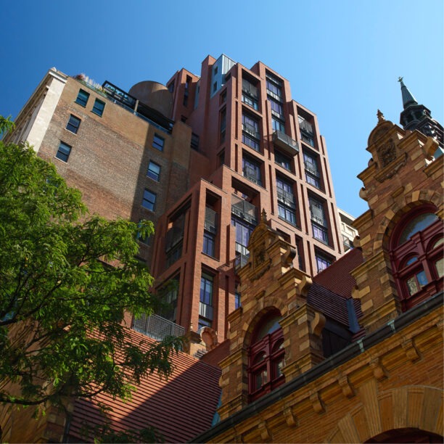100 Vandam
Hudson Square is defined by the powerful, massive masonry urban factories, warehouses and printing press buildings that rose in the 19th century. 100 Vandam, a relatively diminutive red brick warehouse, was of the first generation of large working buildings that began to replace the small farms, smith shops and industries that developed on the undesirable marshy land along the Hudson River in the 1800s. Purchased with the intent of developing high end residential condos in its place, COOKFOX Architects designed a solution for the formation of premiere homes alongside the preservation of the original warehouse so evocative of the neighborhood’s cultural heritage.
The design for the new 192,000 sf residential building at 100 Vandam preserves this narrow band of history, emerging as a rare vertical extension; a 25-story contemporary tower rising within the brick façade of the 19th century warehouse. A new core anchors the void of the demolished interior bays, resulting in a unique architectural expression that combines luxury with authenticity. The tower above functions as a counter to the thick massing of the warehouse’s loadbearing exterior, reducing to thin, light plates held aloft in tension. The tower’s edge extends as solar shades to create a deep exterior wall, which we pushed inward at intervals to form planted loggias for every home in the tower. Ensuring an outdoor green space for every unit required unique plans and customization on every floor.
The loggia gardens, designed by Terrain-NYC, are oriented to sun angles and the planting selection is derived from the local ecosystem to support new habitats for birds and insects, knitting together ecosystems from the Hudson River Park. Plantings were also selected to be edible and dynamic, offering spring blooms and fall colors throughout the varying seasons. The loggia landscapes filter light and frame expansive views of the city, stimulating biophilic responses that connect occupants to natural cycles and their location in a specific place and time.
Beyond the successful preservation of Hudson Square’s industrial visual landscape as it transitions into a vibrant, well-connected, and nourishing neighborhood for families and businesses, 100 Vandam’s biggest accomplishment is the conservation of embodied carbon, which lessened the demand for new construction materials and improved the structure’s carbon footprint.
Collaborators
This project is developed by Jeff Greene.
The project team also includes:
Buro Happold, Greenberg Traurig, Lilker Associates, Lilker EMO Energy Solutions, Longman Lindsey, Mueser Rutledge, ONELUX Studio, Pavarini McGovern/StructureTone, Philip Habib and Associates, Severud Associates, Terrain-NYC Landscape Architecture, VDA, and William Vitacco Associates (WVA)
