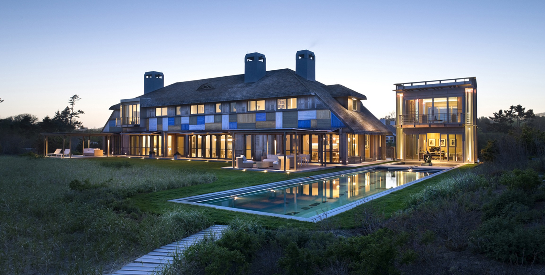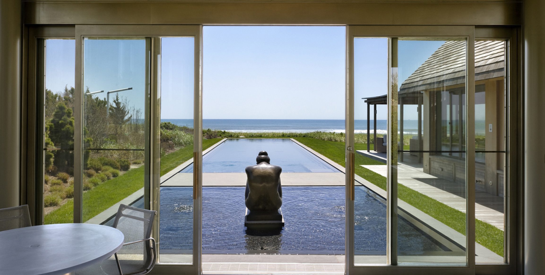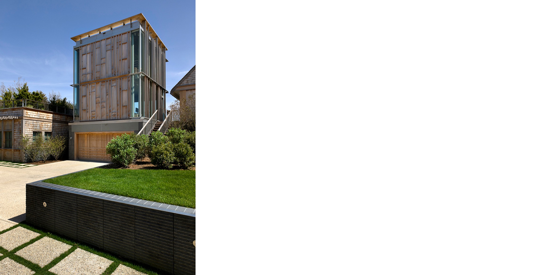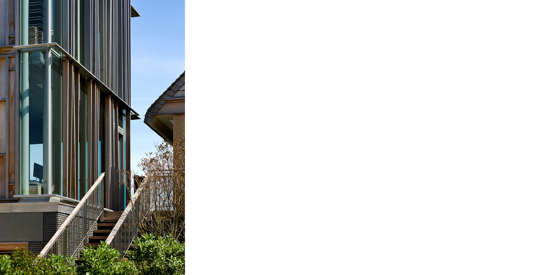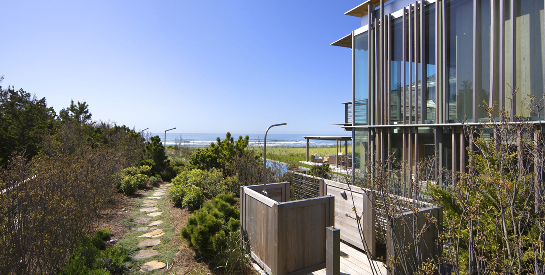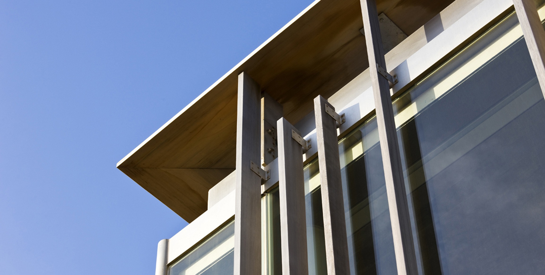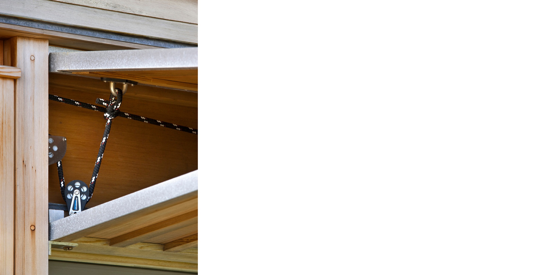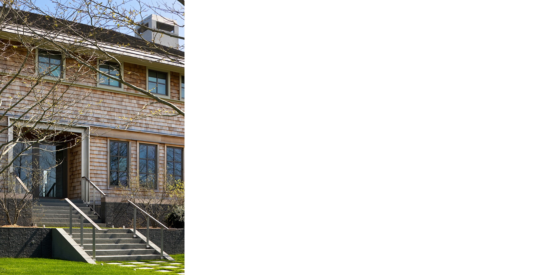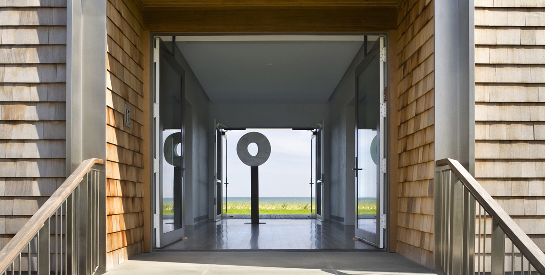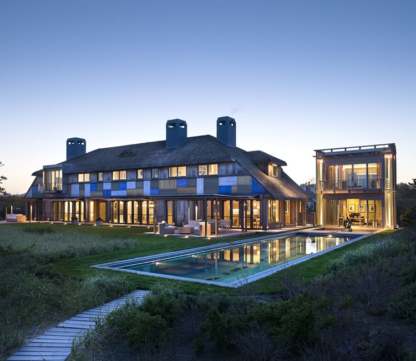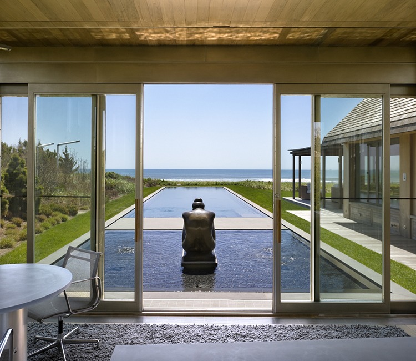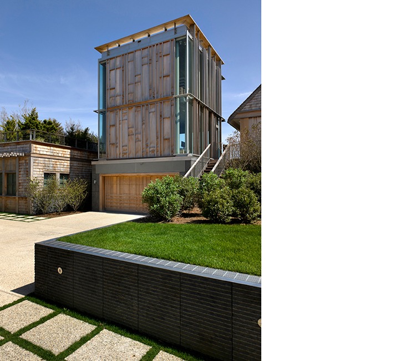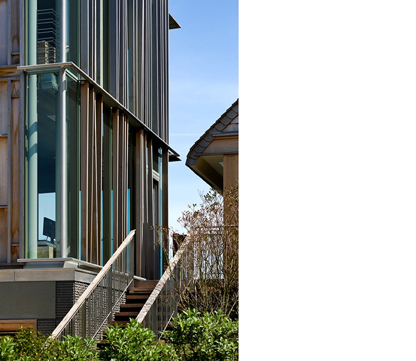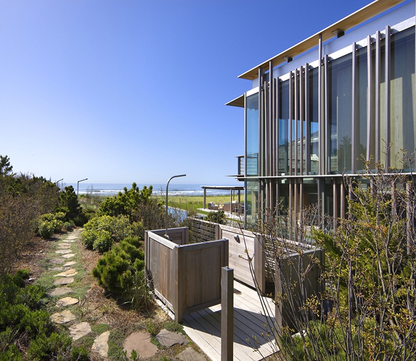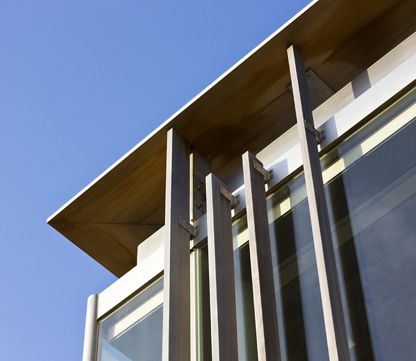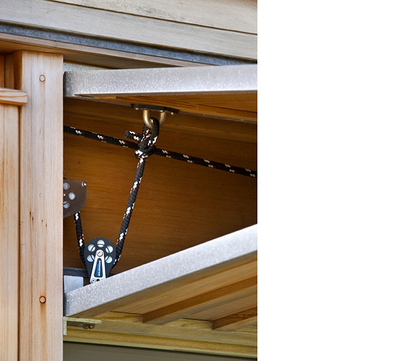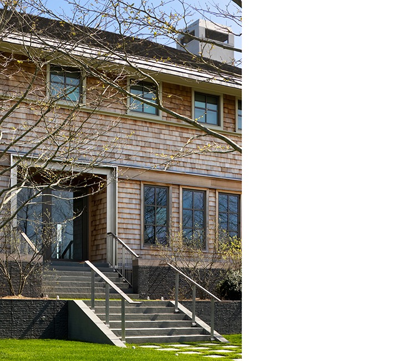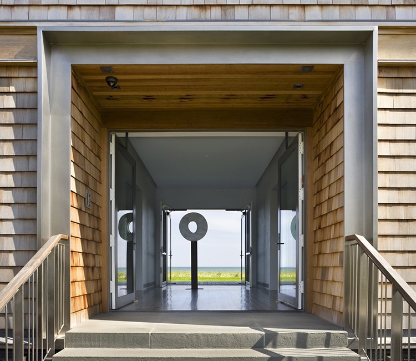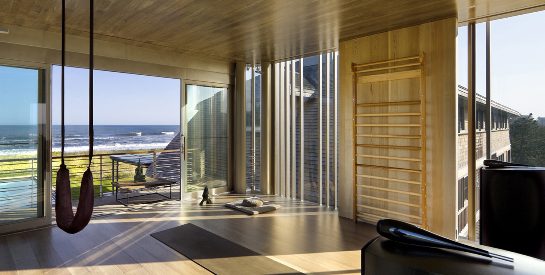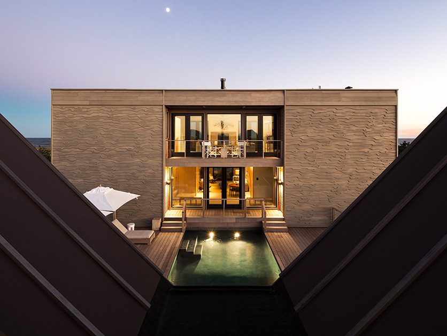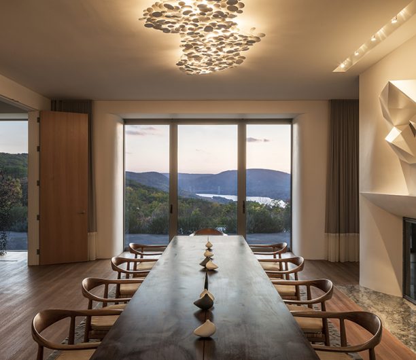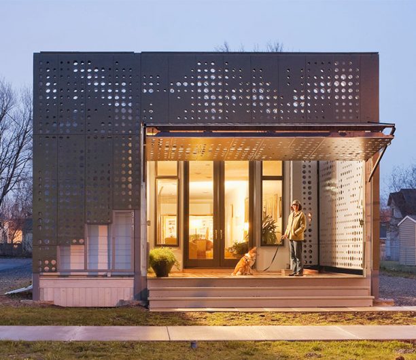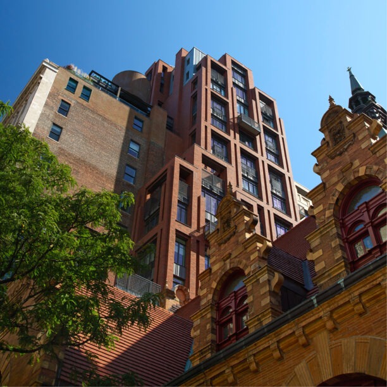27 Drew Lane
This seaside residence on the East End of Long Island was designed and built as a private family refuge. At the edge of the Atlantic Ocean, the vision was to articulate the threshold where the controlled human domain would give way to the vast expanse of the sea.
The property is a complete composition that includes a shingle-style main house, a caretaker’s cottage, a modern yoga pavilion, and a linear lap pool. Pieces from the clients’ art collection complete the integration of art, architecture, and the natural dune landscape. Where the conceptual axis of the main house meets the perpendicular axis of the pool and yoga pavilion, an early 20th-century bronze sits in repose above a tranquil reflecting pool.
The three structures on the property represent three different building types—a wood framed main house, a glass and steel yoga pavilion, and a concrete caretaker’s cottage tucked into a landscaped berm. Cedar detailing ties these elements together with varied forms and patterns. On the main house, cedar shingles give way to board-and-batten siding, which is carried over to the yoga pavilion’s shade panels and vertical fins. In contrast to this traditional material vocabulary, the ocean-front façade includes colorful panels of stained wood, intended to weather into a natural work of art. On this exposure, custom-fabricated folding shutters provide shade canopies in summer, and also fold down to protect the house from Atlantic hurricanes. The cedar-clad shutters are operated with sail rigging and hardware, a practical reference to the art of harnessing the wind.
The yoga pavilion is a pure sculptural element inspired by floating beach lanterns and the dune fences that meander through the bluffs of the East End. A modern counterpoint to the traditional main house, the pavilion is a precise, glass box whose transparency facilitates a total surrender to the natural elements. An outer layer of cedar panels and irregularly-spaced fins adds a measured degree of shade and privacy. Details including glass corners and a “floating” floor plane reinforce the desired sense of weightlessness and reconnection. The surrounding landscape design was created in a collaboration between landscape artist Paula Hayes and landscape designer Ed Hollander, and the home’s interiors were by the client’s interior designer, Orlando Diaz.
