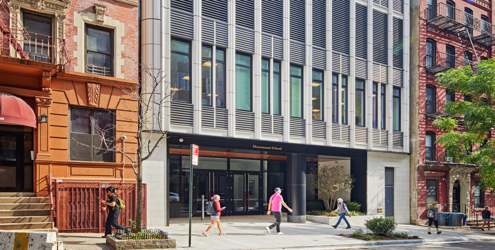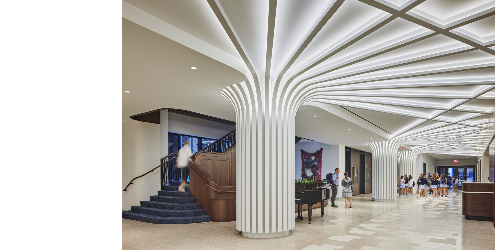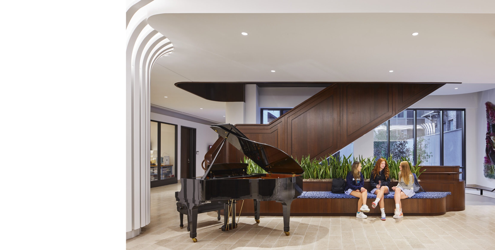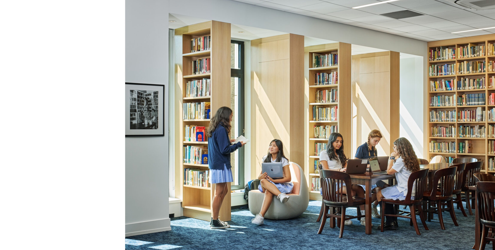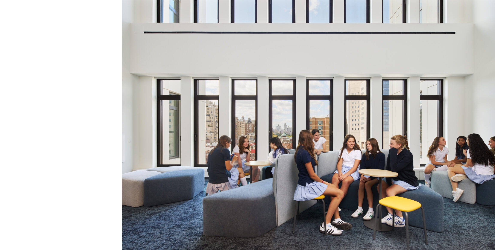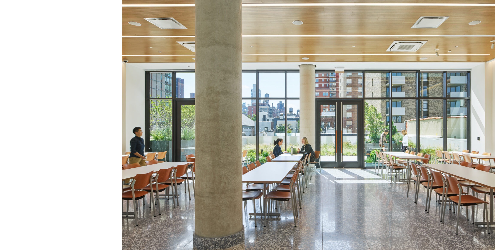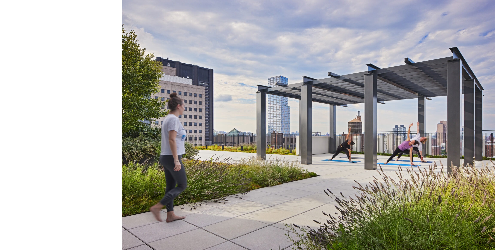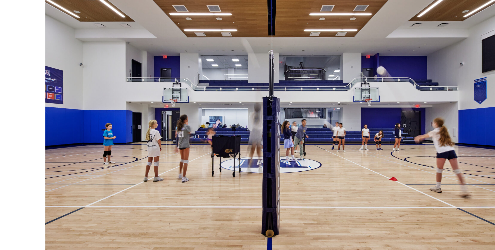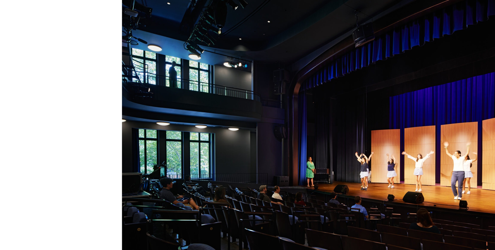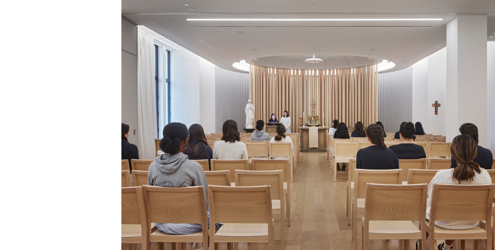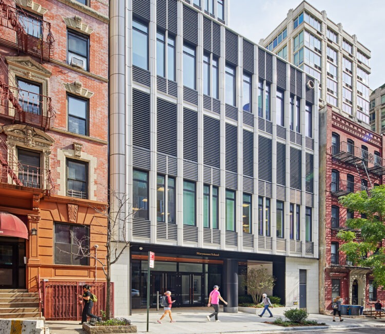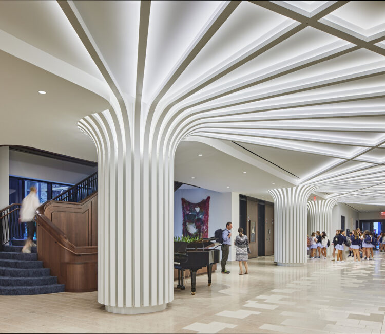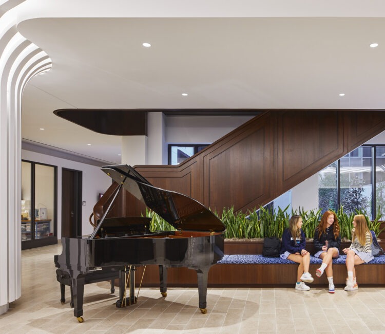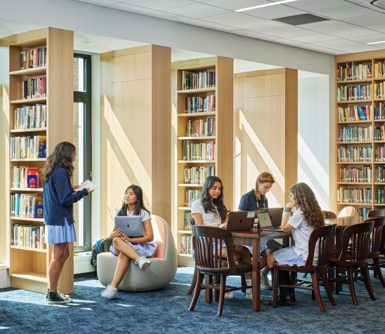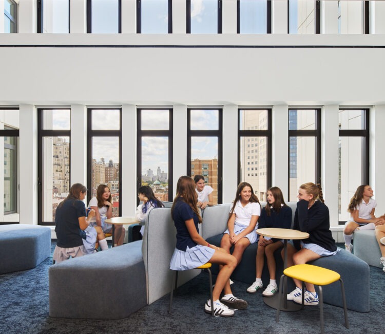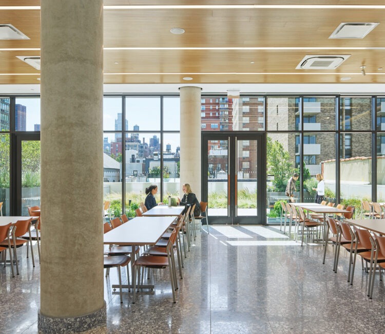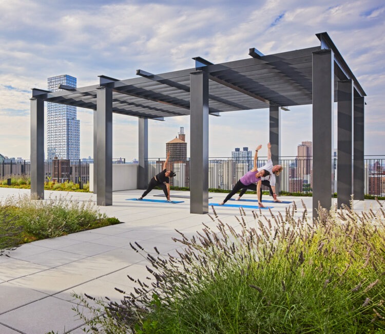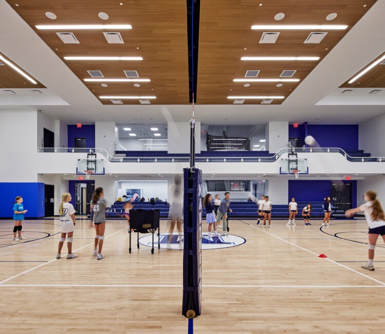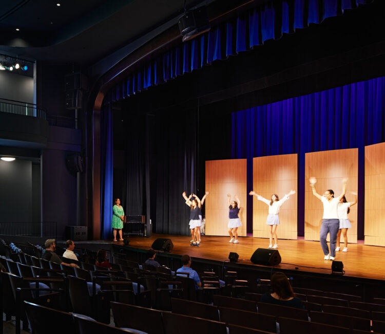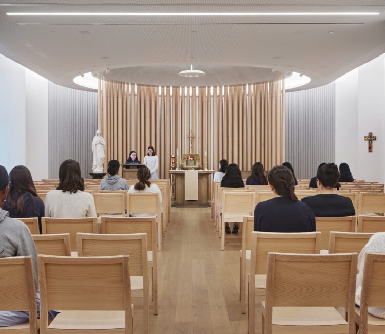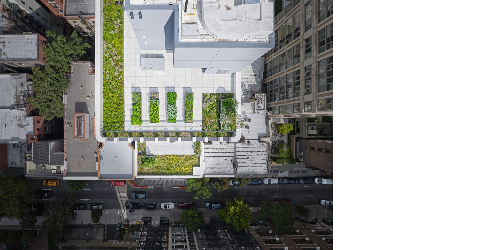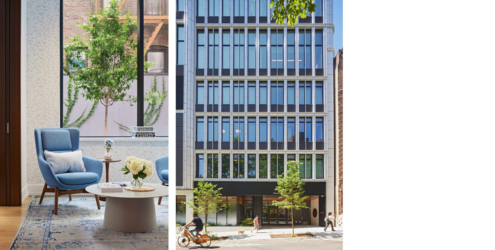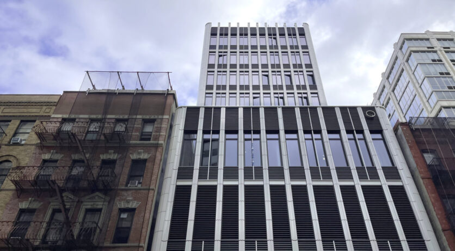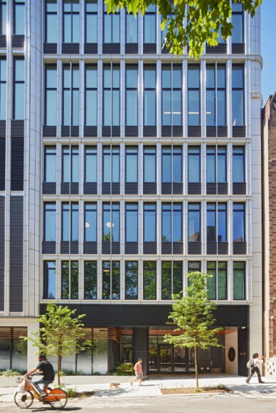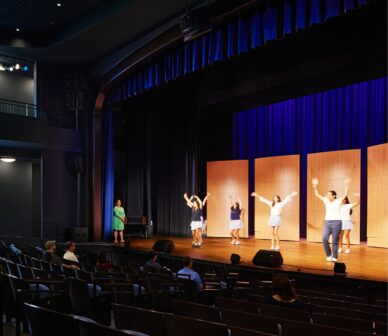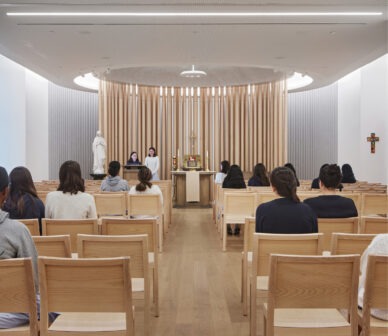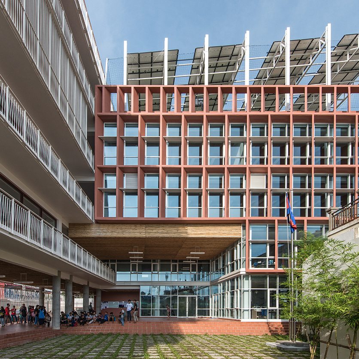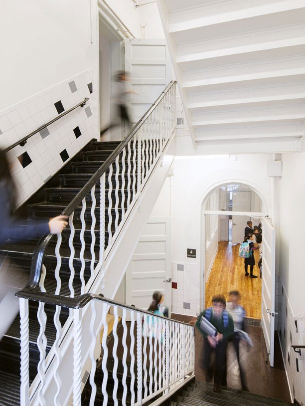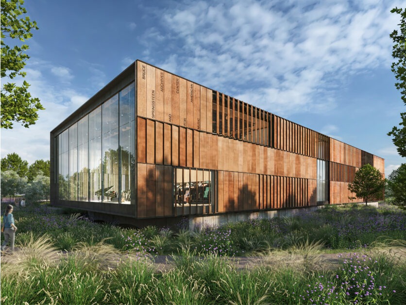Marymount School of New York
Marymount’s new LEED Gold school building on East 97th Street rises 10 stories, housing the Upper Middle and Upper Schools in new facilities designed to promote the health of students and faculty. Located in three adjoining townhouses along Fifth Avenue for nearly a century, Marymount School required a new building for their campus that will preserve its unique culture while providing the flexibility required for the school to remain at the forefront of education. The new building enables Marymount to step forward into the future while remaining connected to its rich history. The innovative facilities will enhance the school’s mission to educate young women as strong, confident leaders, ready to challenge and shape the world.
The front door leads to an entrance gallery, forming a welcoming and safe transition between street and school. Conceived as three stacked townhouses, a transparent commons at the center of the design brings daylight to a series of grand staircases stretching from a garden courtyard at the foyer to the top floor. Branching off the main core, we integrated flexible informal learning spaces and library areas, designed to inspire creative, diverse uses. Further facilities include state of the art STEAM classrooms, FabLab, athletic and dining facilities, and a music room, chapel, prayer garden, and theater.
On the exterior, the slim lines of the terracotta piers draw inspiration from the bay window detail at the Fifth Avenue townhouse, here reinterpreted into a modern glazing system to maximize daylight. Operable windows throughout the building allow for indoor-air quality control and a connection to the outdoors. The exterior setbacks provide outdoor gardens for students seeking space for quiet study and contemplation, and the roof level features garden spaces for education and events. Lower in the building, a dining terrace extends from the dining room, with an edible garden to foster an understanding of the connection between seasonal change and the food served within. An adjacent alumnae parlor offers a home in the new building for previous generations of Marymount’s community.
Collaborators
This project is developed by Marymount School of New York. The project team also includes:
Interni, Aurbach Pollock Friedlander, Cosentini, Design 2147, DVS Security Consulting & Engineering, IROS Elevator, Langan Engineering, Longman Lindsey, Next Step Design, ONELUX Studio, Philip Habib and Associates, PRA, Severud Associates, Terrain-NYC Landscape Architecture, Triton Construction, and McPherson, Simmons Bros & Sons.
