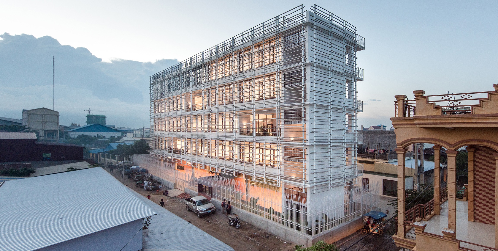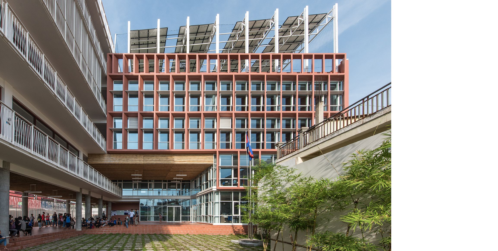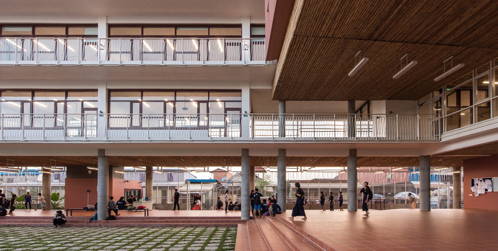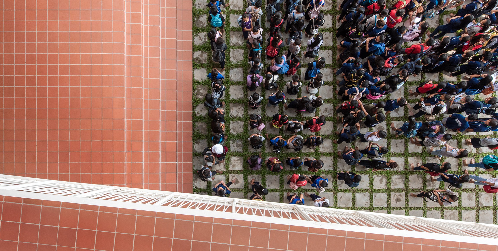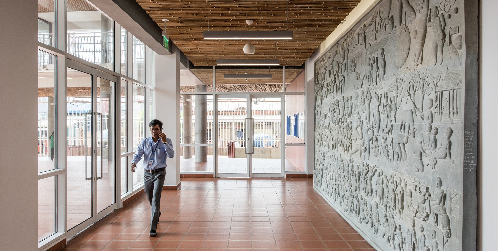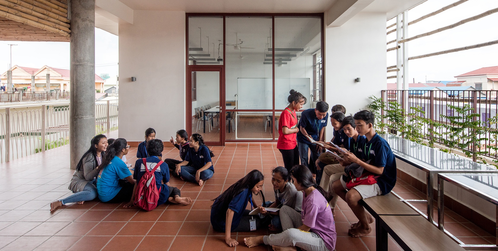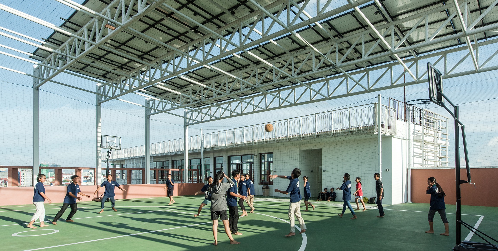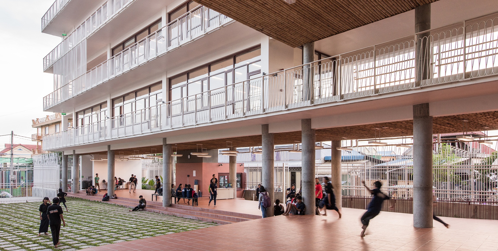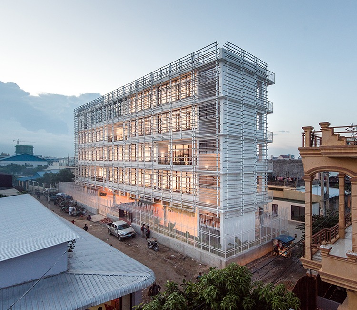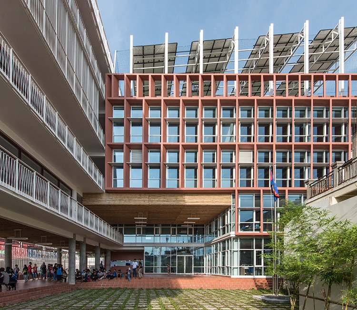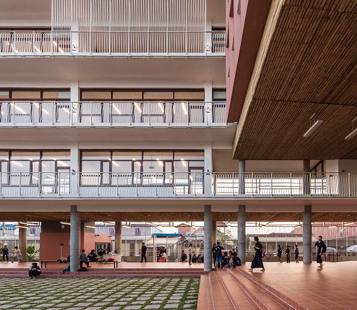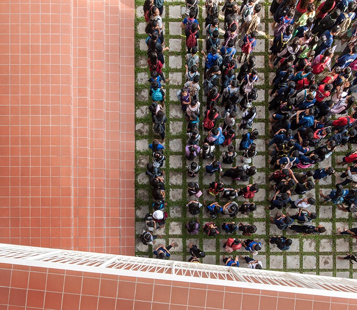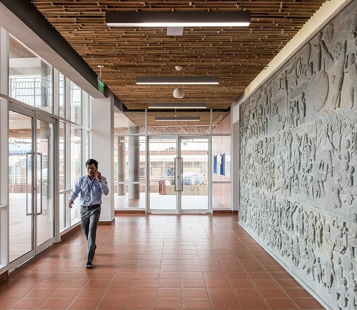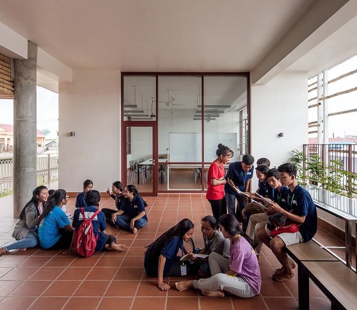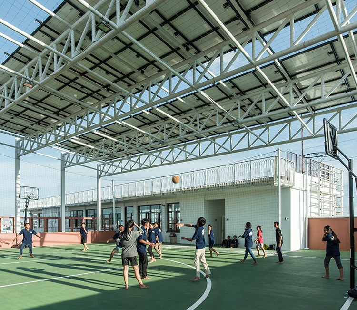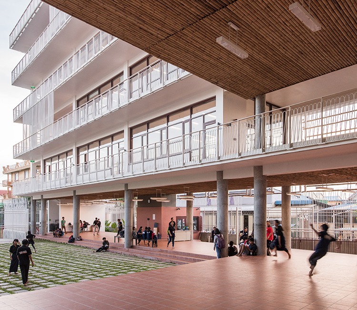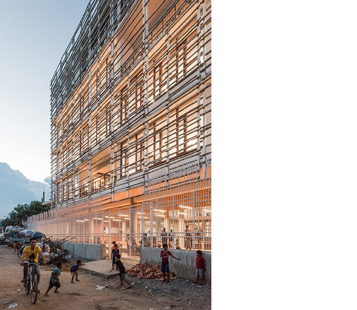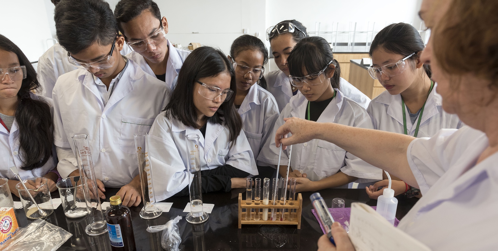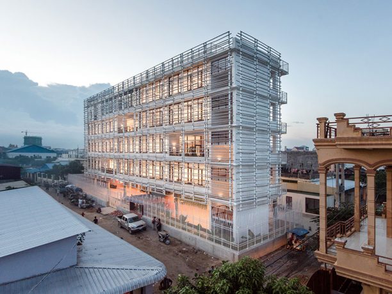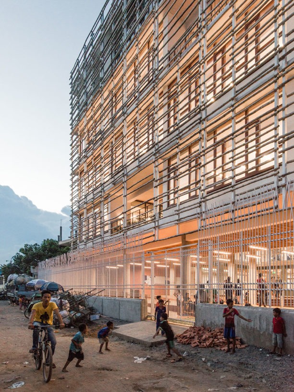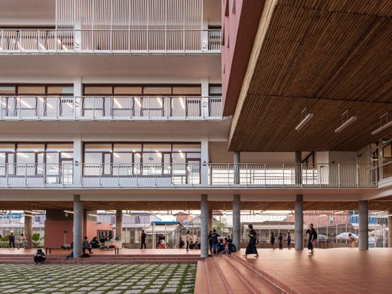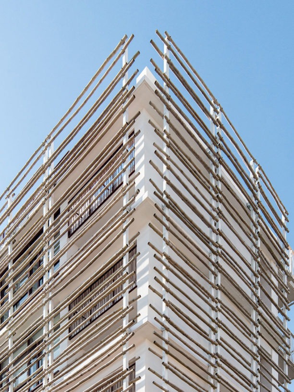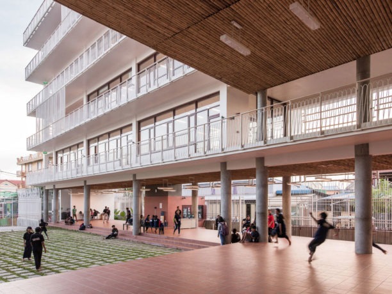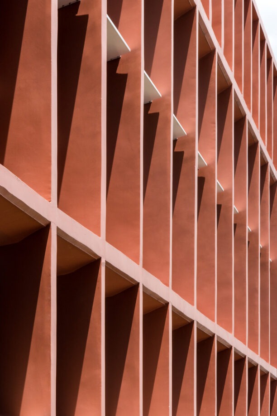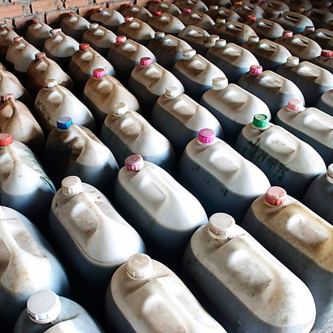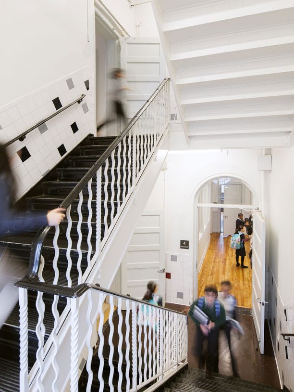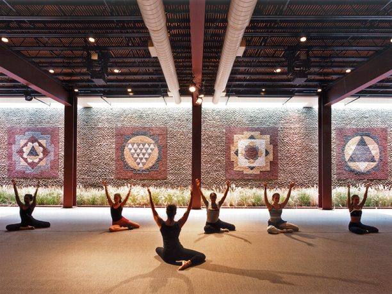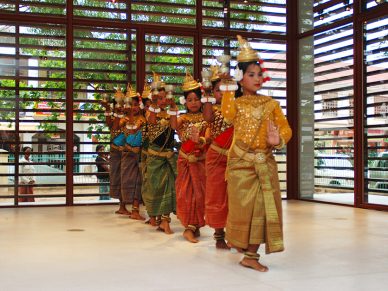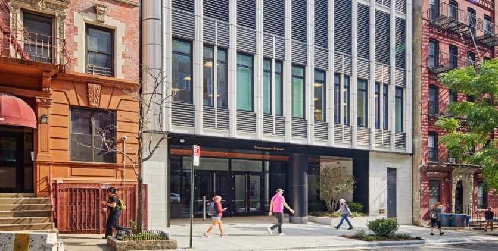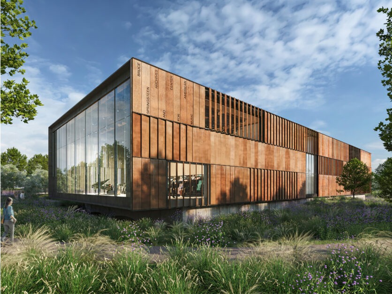Neeson Cripps Academy
The Neeson Cripps Academy is a school for secondary education in Phnom Penh, Cambodia, built for the Cambodian Children’s Fund. Located in a neighborhood of extreme poverty adjacent to the site of the former Steung Meanchey garbage dump, the school provides high-quality education to 400 of the city’s most disadvantaged children, aged 13-18, with a robust English-language program, STEAM curriculum, and globally-connected learning.
The school building is conceived in two parts. A long south wing is composed of open air classrooms and flexible enclosed learning spaces accessed by outdoor walkways. These rooms are dual aspect and benefit from passive cross ventilation. An intricate bamboo screen and deep overhangs shade the façade. The north wing contains science labs, an art studio, computer lab, film and media room, galleries, multipurpose spaces, and administration offices which are conditioned by highly efficient mechanical systems. Filtered outdoor air in supplied to all classrooms though energy recovery ventilators, optimizing indoor air quality and boosting learning capacity. A combination of deep vertical and horizontal brise soleil provide exterior shading. The design prioritizes use of daylighting in classrooms and circulation spaces to reduce demand for energy and provide learning benefits to the students. On-site photovoltaics provide a portion of the school’s energy needs, and low-energy lighting and low flow fixtures reduce operating costs. The photovoltaics are integrated into the roof design as a rain and sun shade that protects a multipurpose sports court.
A significant portion of the building is dedicated to flexible gathering spaces designed to encourage strong long-term social networks and collaborative learning among students. Much of the ground level is open to provide a covered gathering space with a visual connection to a large courtyard garden, and to lessen the school’s vulnerability to flooding.
Awards
AIA New York Design Awards: Architecture Merit Award (2020)
Azure Award for Social Good (2019)
SARA NY Design Awards (2018)
SARA National Design Awards (2018)
Fast Co. Design Awards: Honorable Mention, Social Good (2018)
Collaborators
This project is developed by the Cambodian Children’s Fund. The project team also includes:
Advance Construction and Design, AHC Management, Arcadia Engineering Group, iLi Consulting EngineersMekong Ltd., and Optima Consultants
