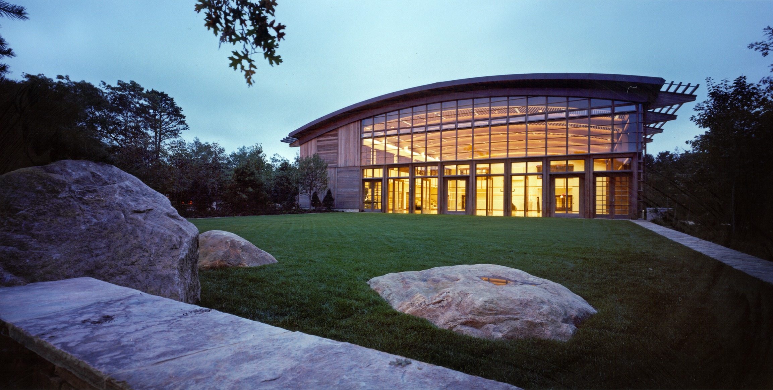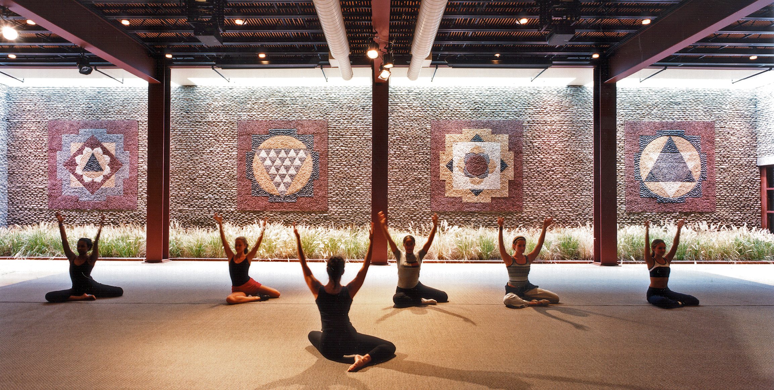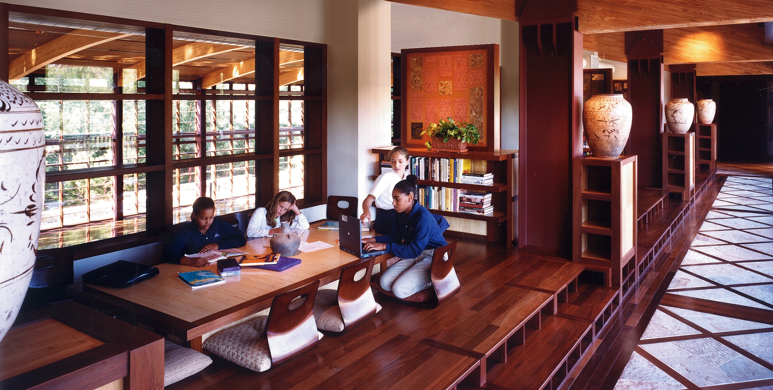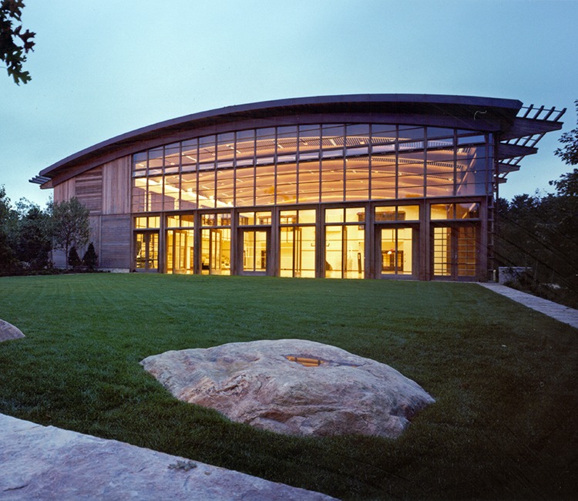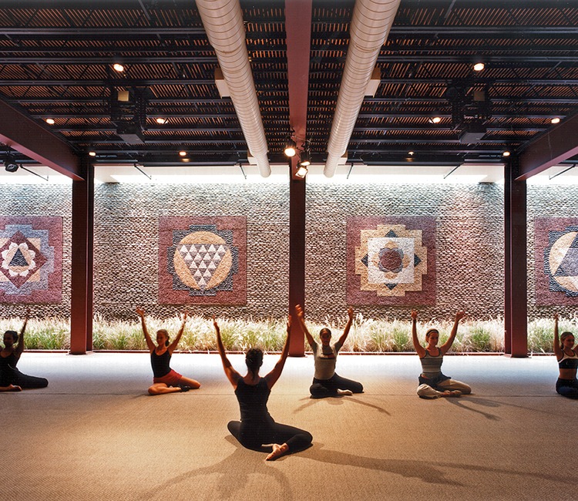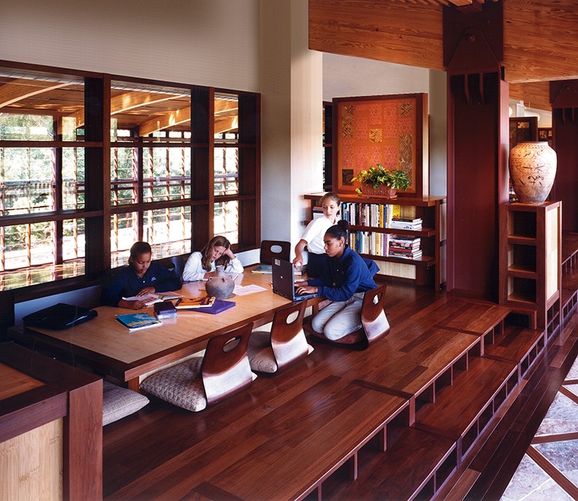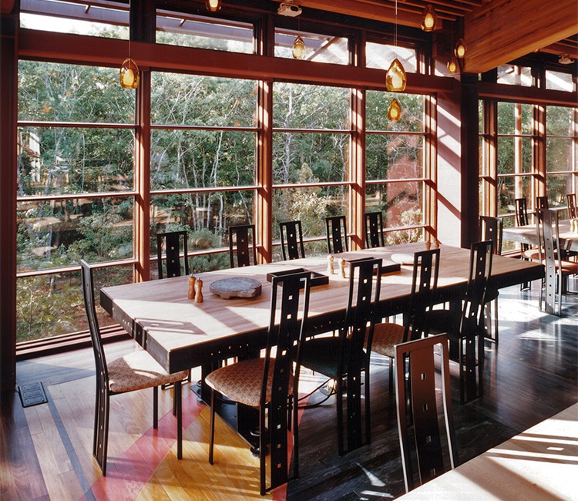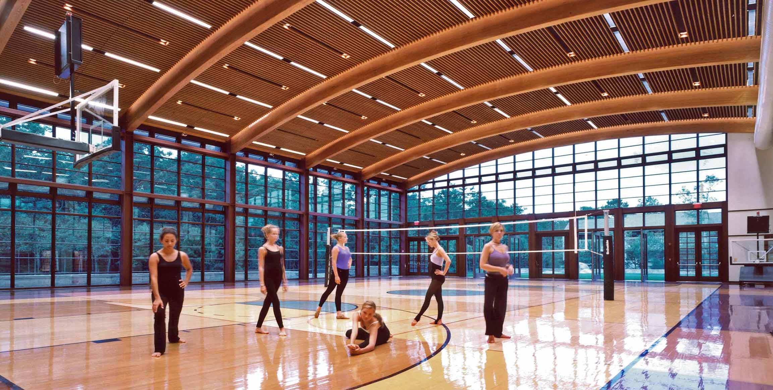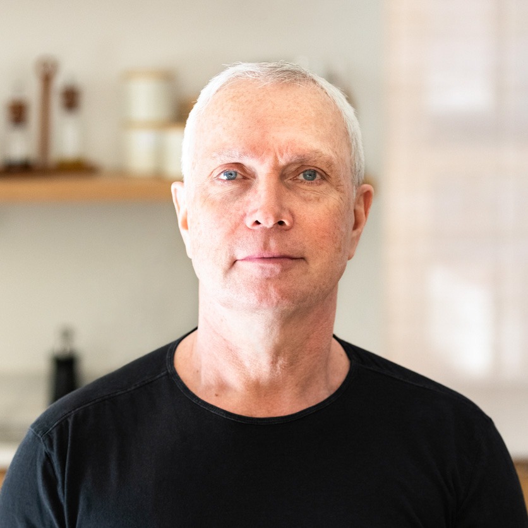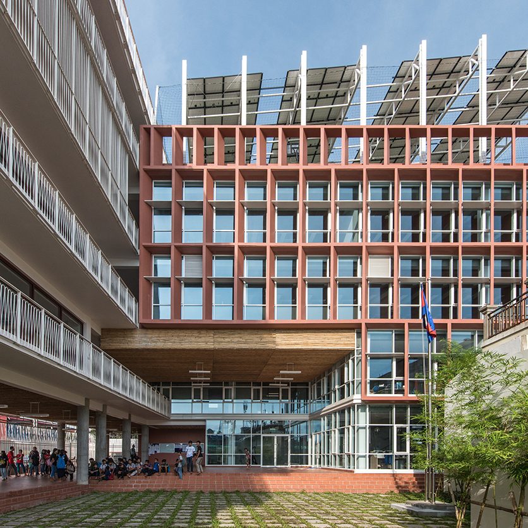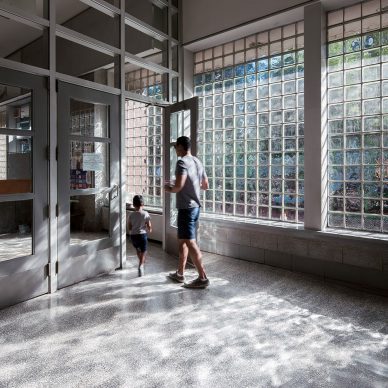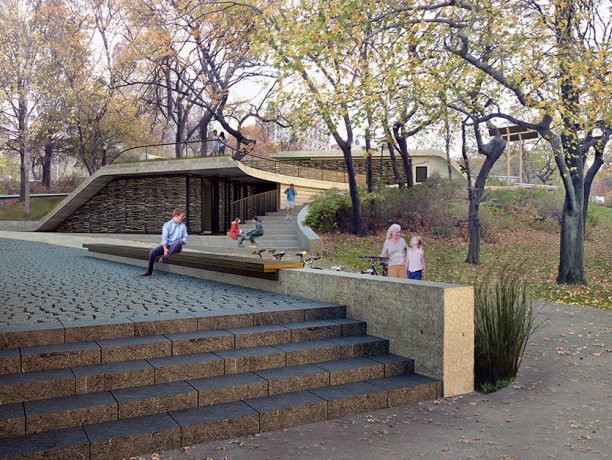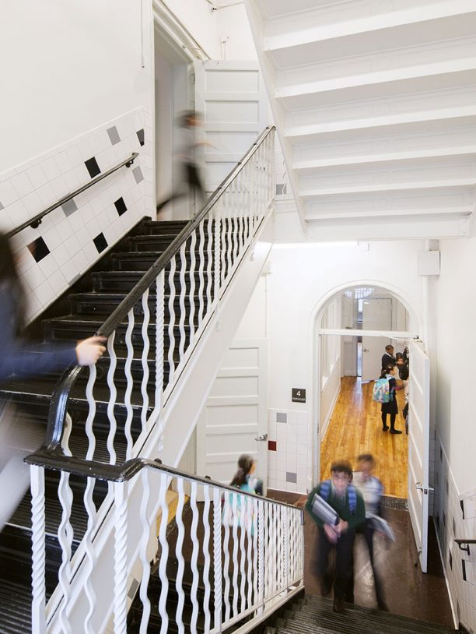The Ross Institute Center for Well-Being
The Center for Well-Being was built to anchor the campus of the Ross School, a progressive K-12 institution on the eastern end of Long Island. Merging Eastern and Western philosophies, the building reflects the school’s holistic mission of educating the mind, body, and spirit in order to prepare students to be effective global citizens. With an innovative curriculum emphasizing technology, research, and cultural history, the Institute is designed to be an evolving educational laboratory. It sees learning as an endless pursuit spiraling outwards; the spiral serves as a symbol for the school’s philosophy and a literal guide for its campus facilities. In a collaborative vision forged between the client and architect, this project’s challenge was to create spaces of both intimacy and grandeur that would embody the transformative mission of the Ross School.
From the road, the building’s profile is softened by a berm studded with large quartz boulders. The slow curve of the Center’s copper roof emerges from a sea of scrub oak, reminiscent of the hulking potato barns that formerly characterized Long Island’s East End. The exterior of the building is clad in alternating panels of sustainably harvested ipe wood, creating a woven pattern that will age gracefully to a silvery finish. Inside, the three-story building draws on the institution’s innovative “spiral curriculum” in weaving together classrooms, performance and gathering spaces, athletic facilities, and a cafeteria, organized around a vertical spine of local South Bay quartz. Its central gathering area is the Great Hall, a soaring, open space that hosts concerts, athletics, and assemblies. Inspired by the story of Jonah’s exile in the belly of a great whale, with its themes of transformation, the Great Hall also alludes to local whaling and boat-building history with the exposed “ribs” of its large ceiling beams.
In addition to visual and spatial aesthetics, tactile, acoustic, and other sensory considerations shaped the design of the Center for Well-Being. No shoes are worn inside the building, heightening the awareness of changing textures such as bamboo, stone, and tatami. Like a complex fabric, natural materials and patterns of light weave together in a way that sharpens and elevates the visitor’s awareness of space. Special acoustical challenges of the multi-functional center – including a playing court with meditation alcoves directly below – were addressed with a custom-designed ceiling and extensive vibration insulation between floors.
Behind the scenes, the Center’s geothermal heating and air-conditioning system dramatically reduces energy consumption and eliminates the need for a landscape-scarring cooling tower. Groundwater from the aquifer that lies below the site, kept at a steady temperature by the earth, is pumped through a heat exchanger and returned to the aquifer. The building’s orientation and use of massive stone walls also help to regulate temperature by absorbing heat and radiating it slowly throughout the day.
