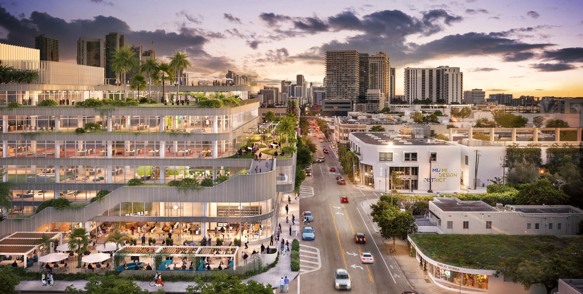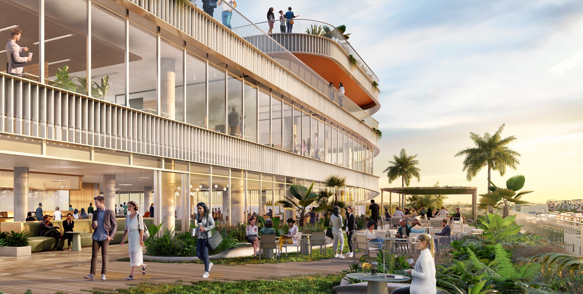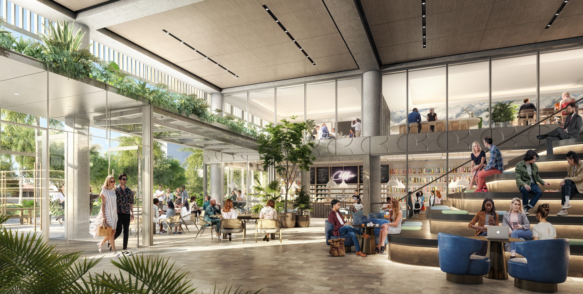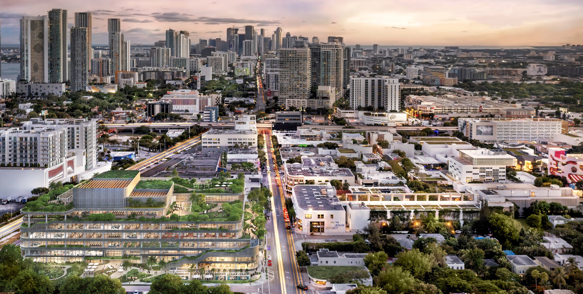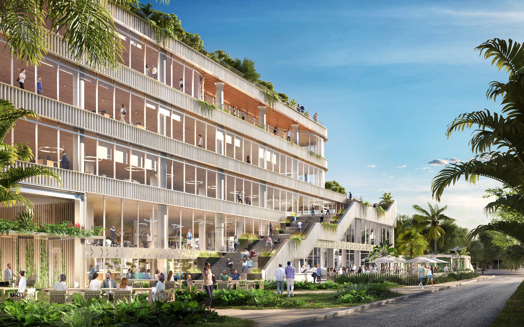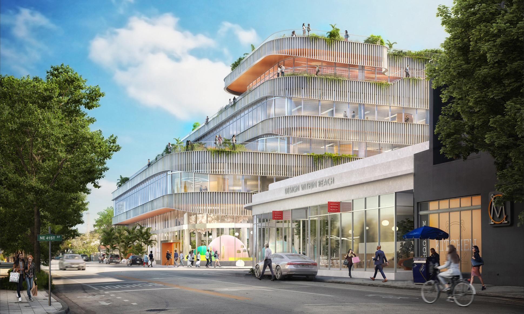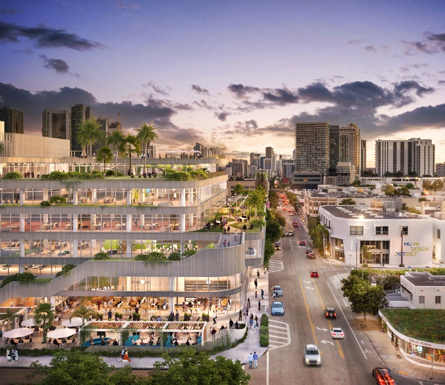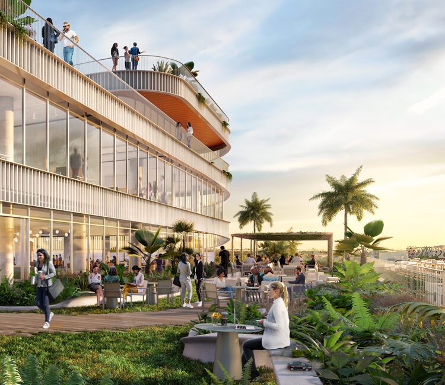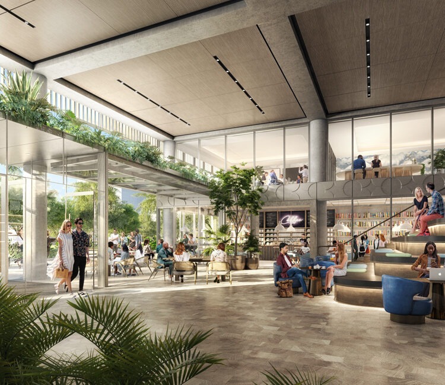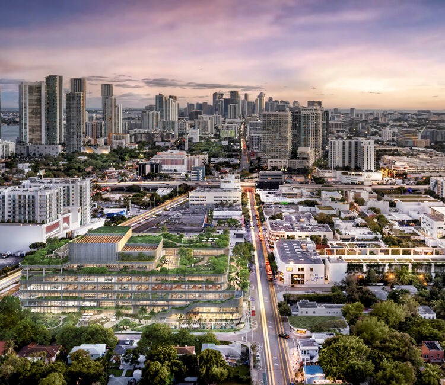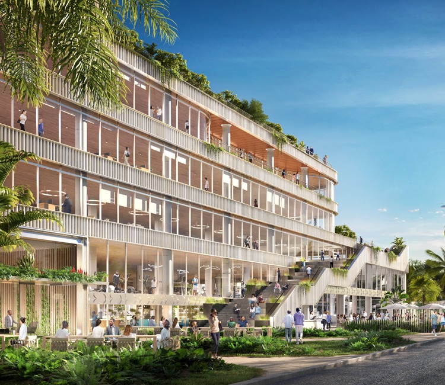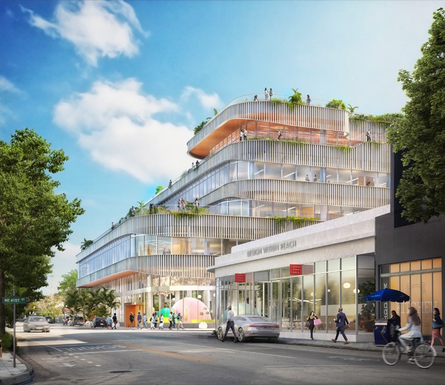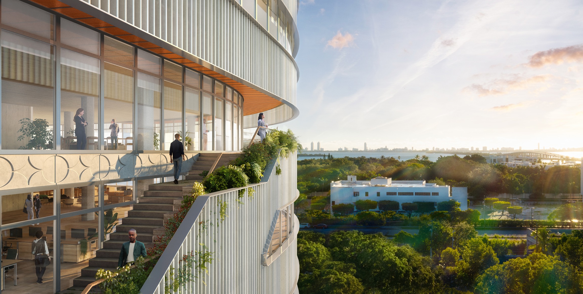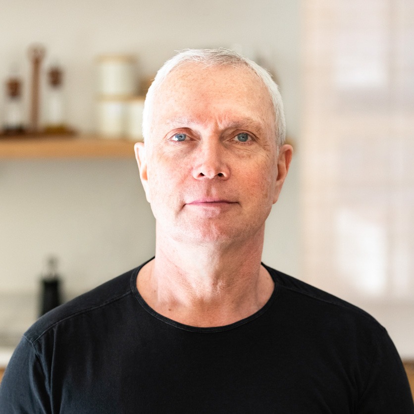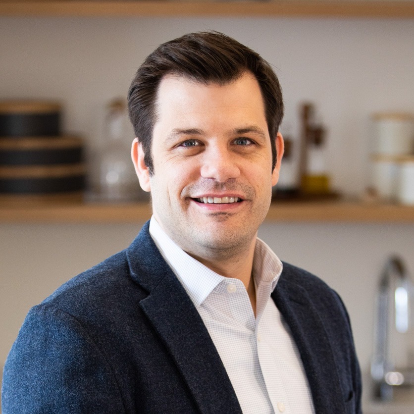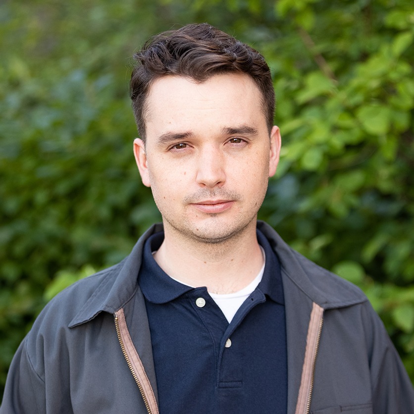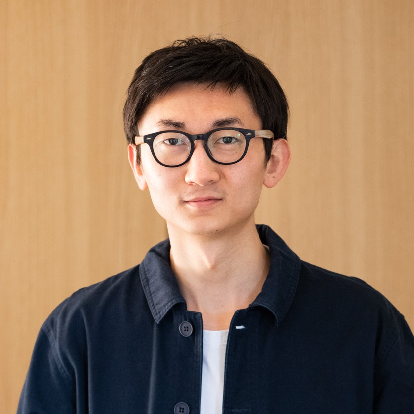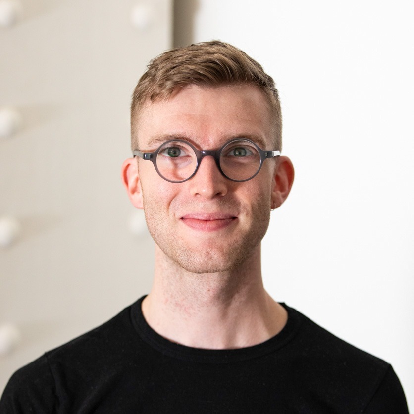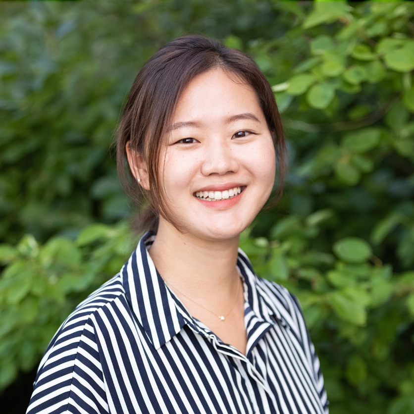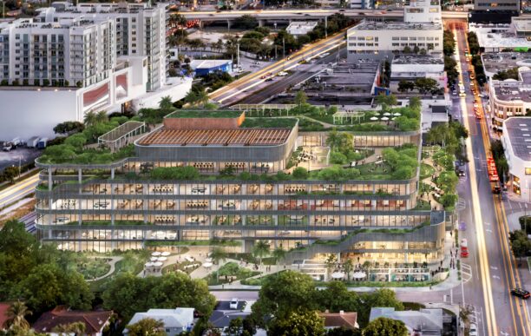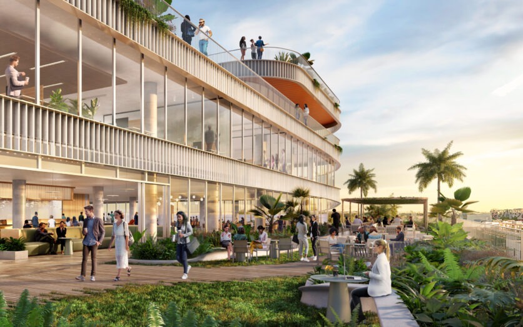Parterre 42
A new workplace building, Parterre 42, is designed to anchor the northeast corner of the Miami Design District and create a new gateway to the iconic neighborhood. The low-rise design incorporates expansive garden terraces and loggias to create possibilities for indoor-outdoor working spaces and lush planting areas that connect the occupant experience to the local ecology. Embodying contemporary principles of connectivity, urbanity, and public space-making, Parterre 42 will complement the energy of the thriving Design District community. The building’s form draws inspiration from Miami’s vernacular architecture, lifting the simple lines and clean geometry which characterize Miami Art Deco and Miami Modernism.
The ground floor is planned with multiple points of entry connected by a through-lobby and enables the building to function as a neighborhood hub. Occupying an entire city block, the building achieves a level of scale largely absent from the Miami built environment. A gently curving overhang at the southwest corner of the building points visitors towards the building’s central spine, an expansive and light-filled lobby that connects the north and south faces of the site. Building amenity spaces extend from the lobby and include a fitness and wellness center, co-working space, and retail. A dedicated bike lobby and parking area is planned to be adjacent to the building entrance and highly visible from the street.
On the north side of the site, where the Design District meets the Buena Vista neighborhood, a publicly accessible plaza marks the start of a circulation journey through an outdoor staircase that will traverse all four façades and culminate at a rooftop terrace. The stair will connect garden terraces at each workplace floor and interstitial planting areas with lush vegetation will accompany the journey. Large floor plates open to the linked terraces and conceived for outdoor working, socializing, and respite. Two acres of biophilic green space serve as an organizing principle of the structure’s experience.
The building façade is articulated as a play of light and shadow that creates dynamic variations at different times of day and year. The varying hues and tones of the Florida sunlight touch the glazed terracotta rainscreen, which varies in height along the façade to provide optimal levels of shade. The color and form of the terracotta references the unique geological character of the region, evoking the sedimentary limestone of the Miami Rock Ridge. As the building ages and its vegetation blossoms, natural materials such as stone, metal, and wood will patina and gracefully embody the passage of time.
In alignment with the goals of the LEED ND certified Miami Design District, the building aims to achieve a high standard for healthy and resilient workplace design in Miami. The building’s all-electric systems reduce operational carbon, improves local air quality, and allows for integration of renewable energy sources. Above-ground utilities and back-up generators help the building face future climate change challenges.
Collaborators
This project is developed by HELM Equities/JEMB Realty.
The project team also includes:
Ardaman & Associates, Cooley Monato Studio, Cosentini, DeSimone Consulting Engineers, EDSA, Kimley-Horn, Lerch Bates, ODP Architects, and SLS Consulting
