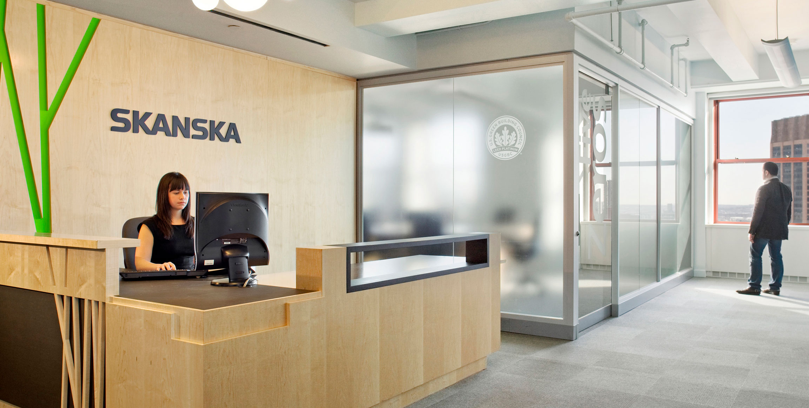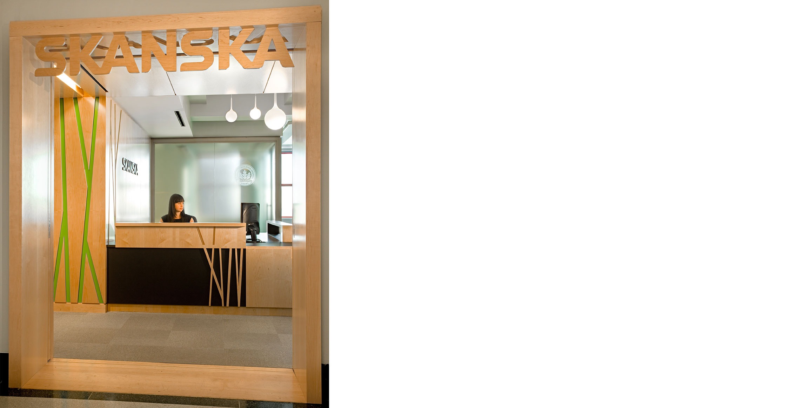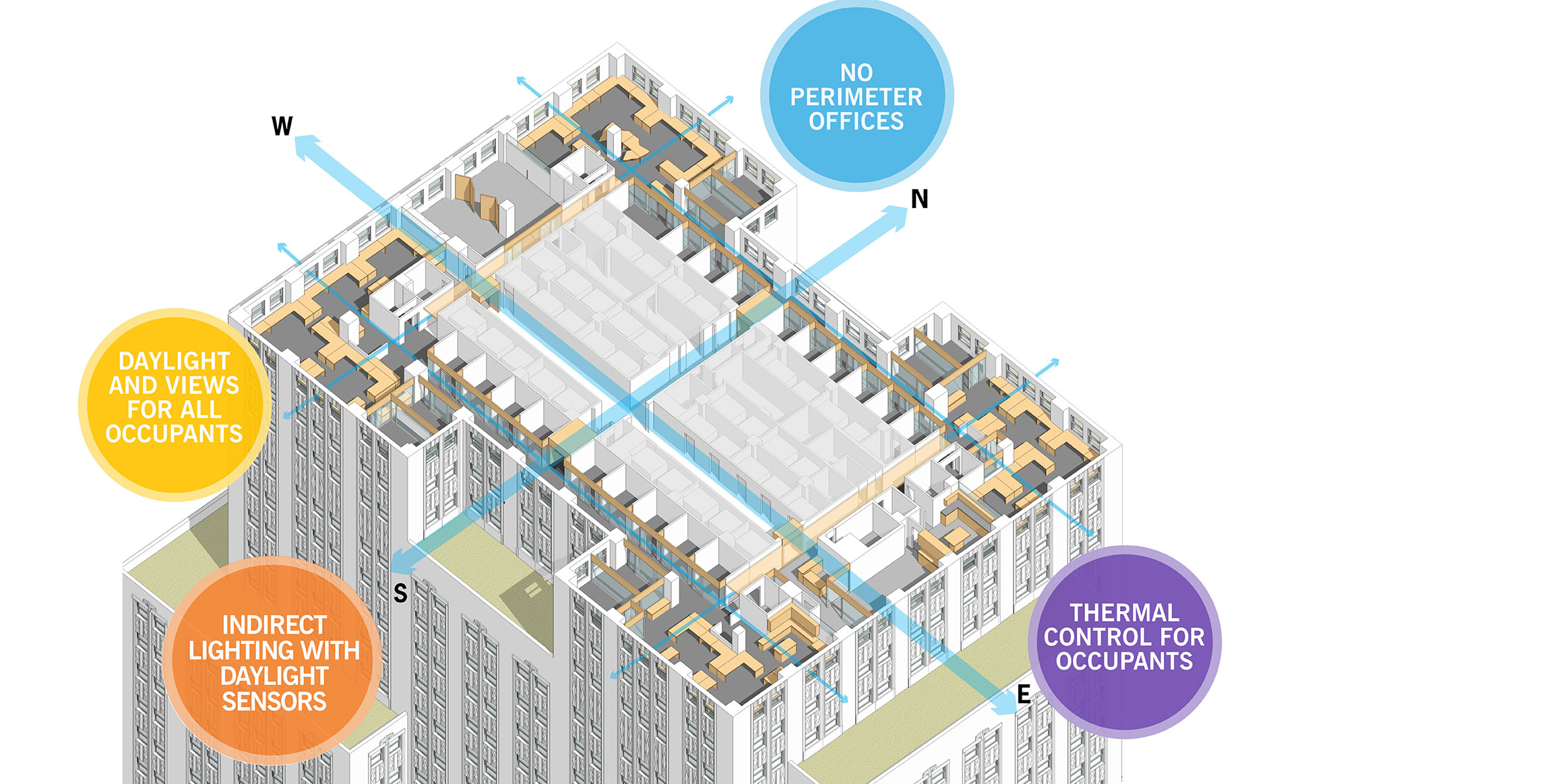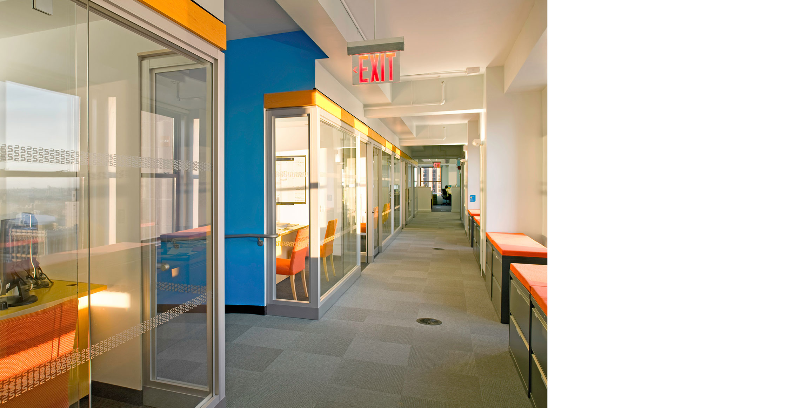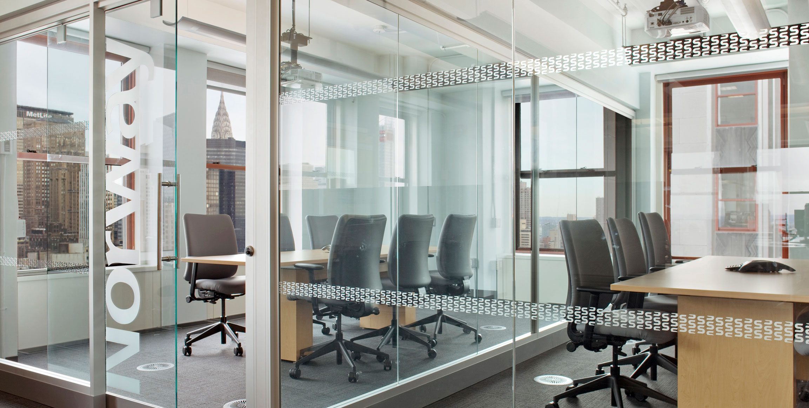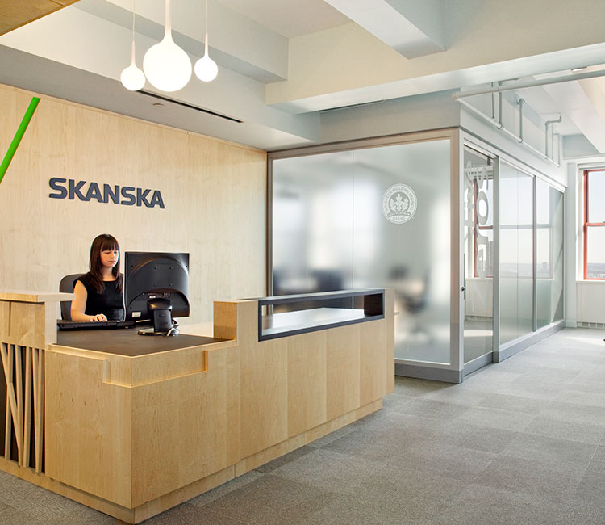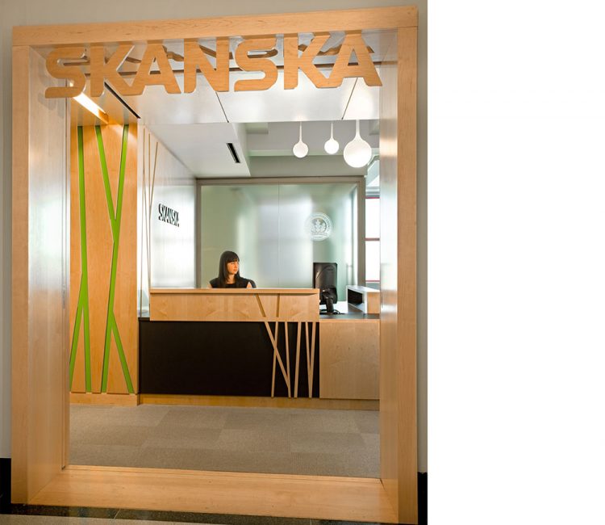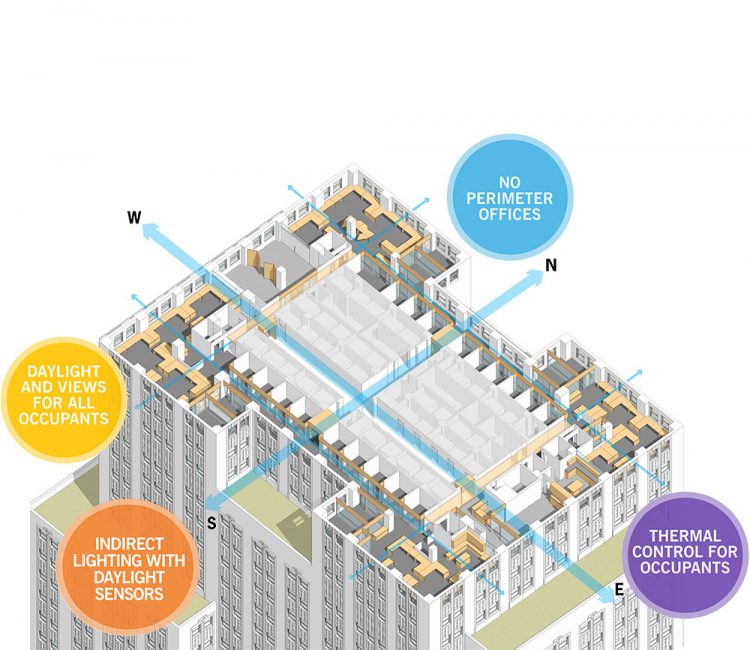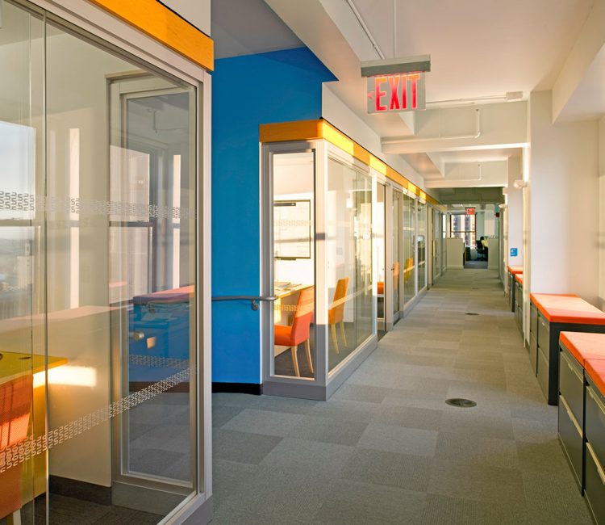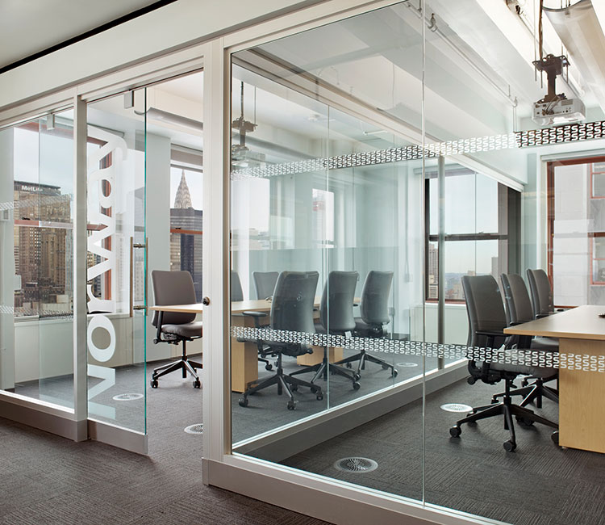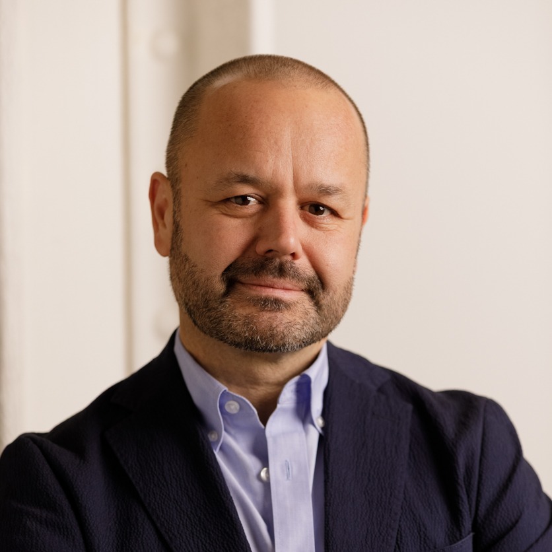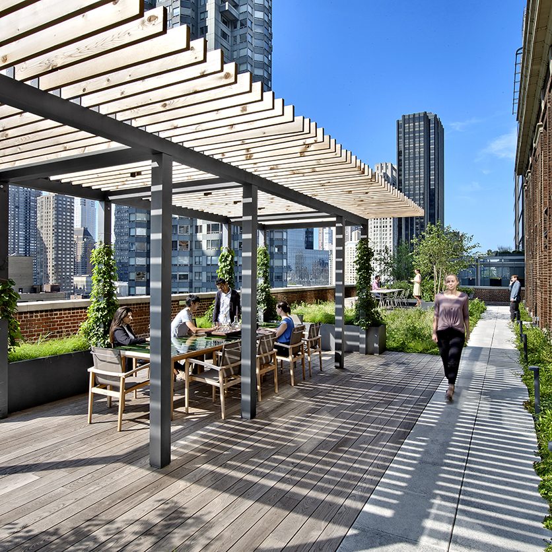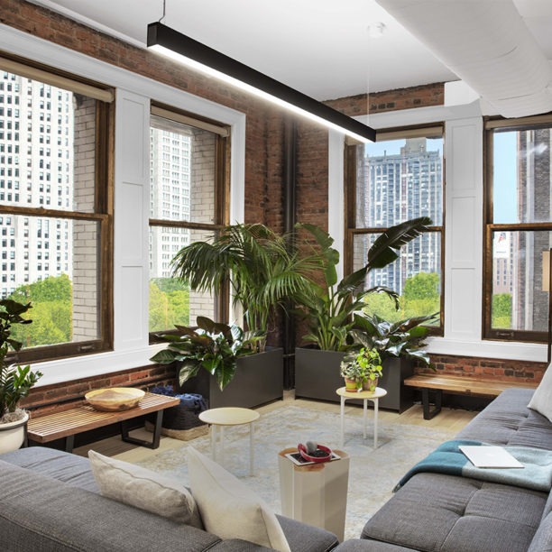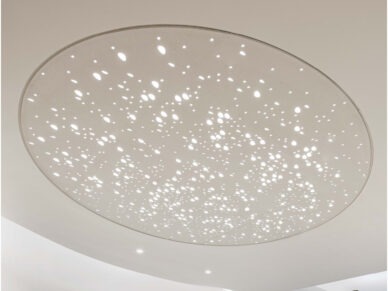Skanska USA Headquarters
Skanska USA headquarters is a LEED Platinum interior on the 32nd floor of the Empire State Building, America’s most celebrated skyscraper. Skanska’s requirements included completing a LEED Platinum project for the same cost as a typical Class A office space. Taking advantage of excellent daylight and views, the design includes an under-floor air system that recovers 22 inches of ceiling height, resulting in 19% more daylight to the interiors. The office provides views for 99% of employee spaces, reduces lighting load by 35%, water use by 40%, and has resulted in a 49% savings in the cost of energy.
Awards
Top Green Project, Greater New York Construction User Council (2010)
Greater New York Construction User’s Council, The City’s Top Green Project of 2010 (2010)
