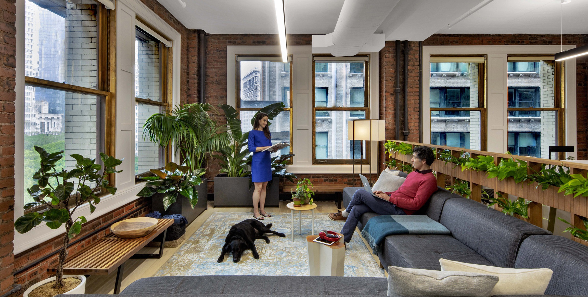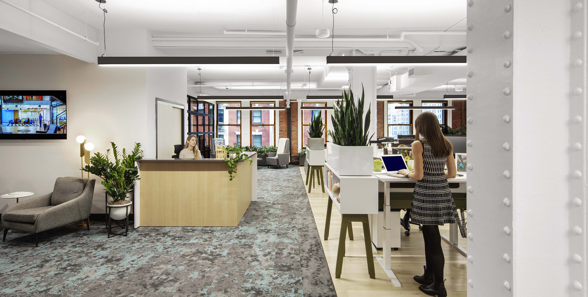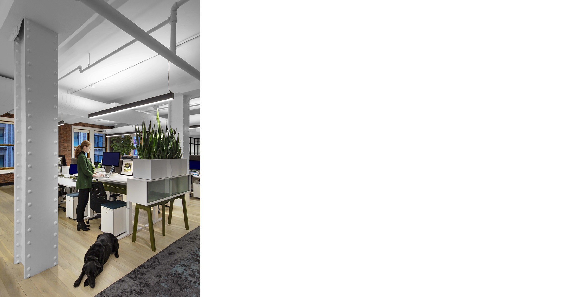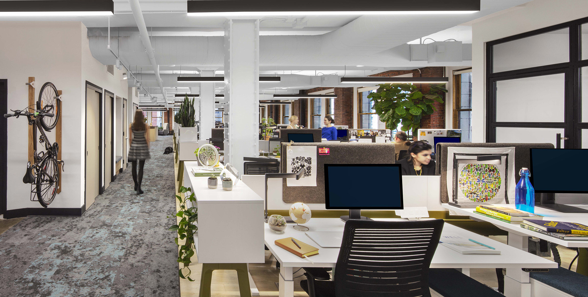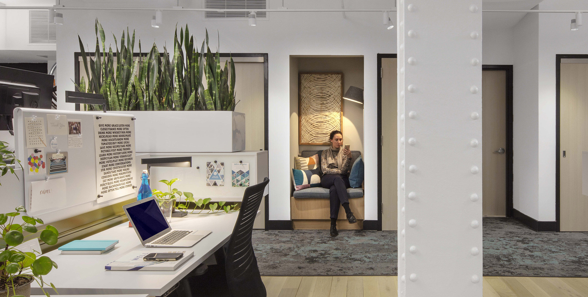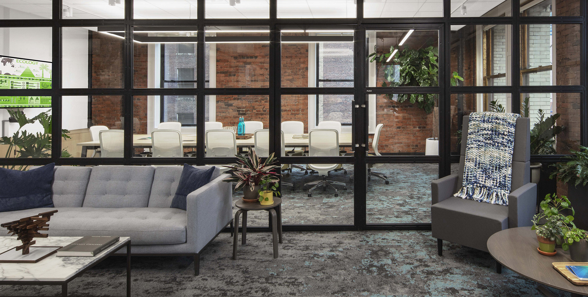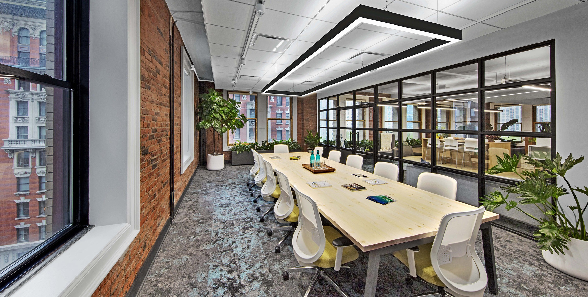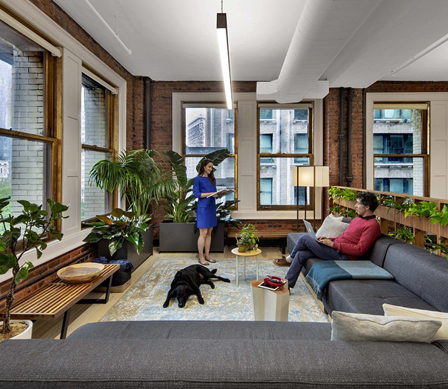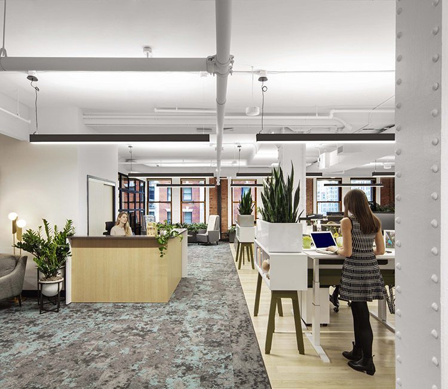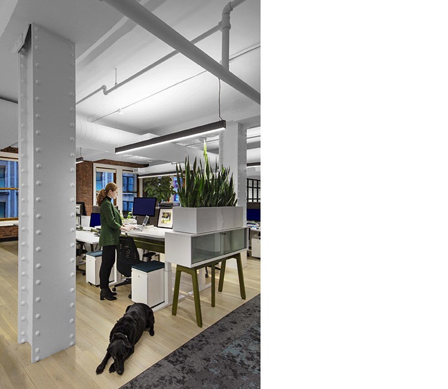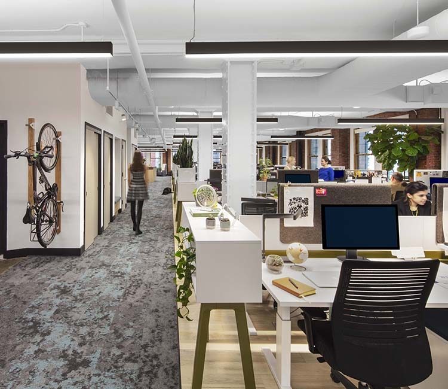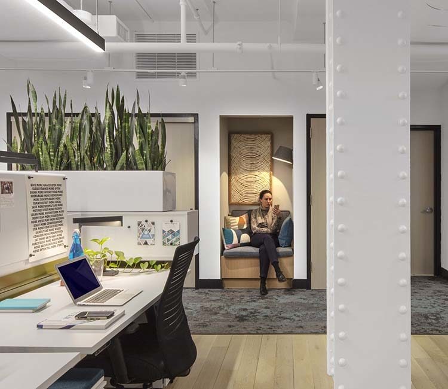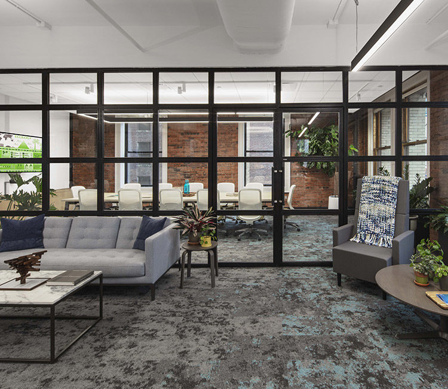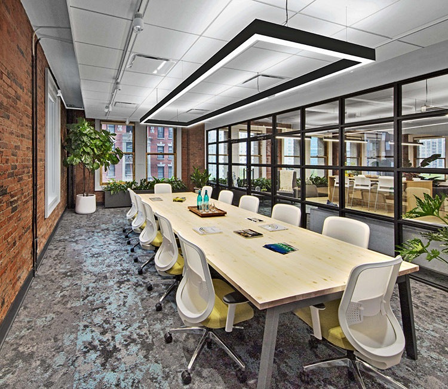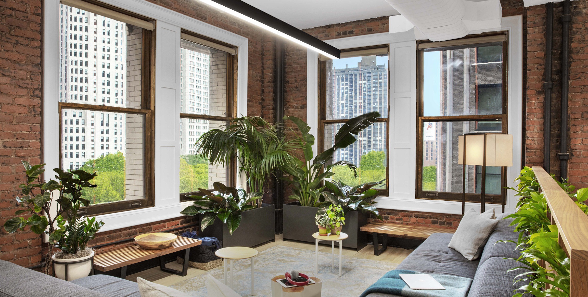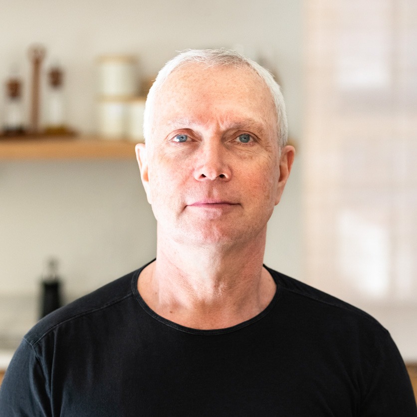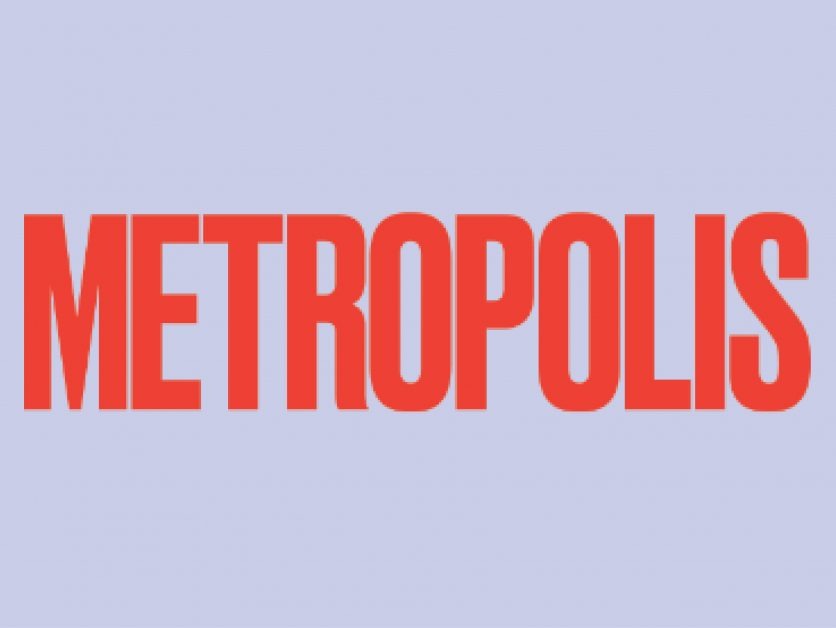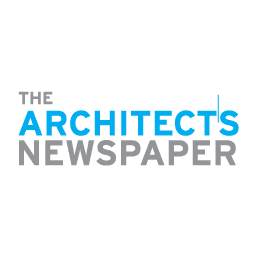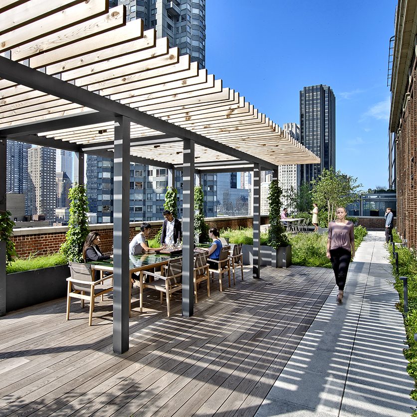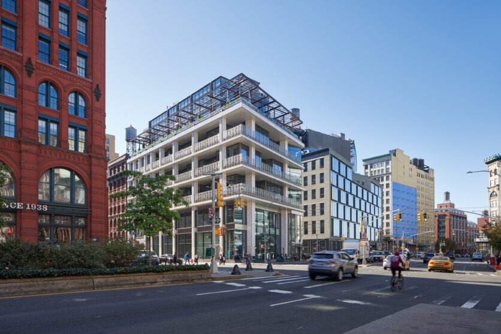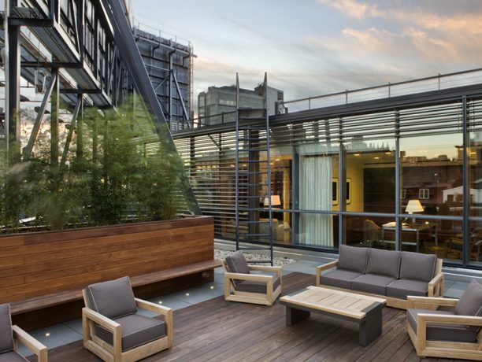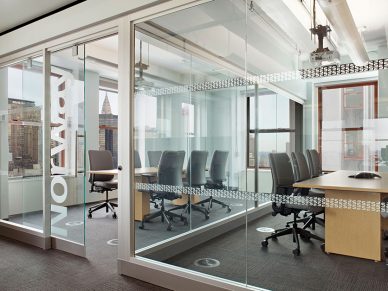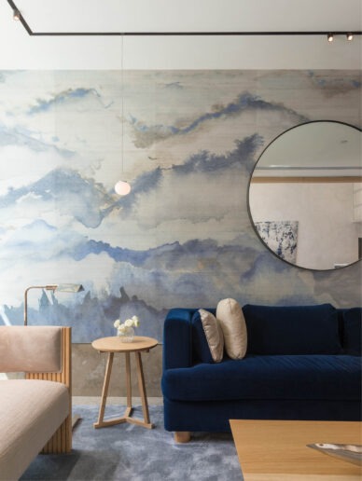International WELL Building Institute Headquarters
The International WELL Building Institute’s (IWBI) new headquarters overlooks Madison Square Park on the 8th floor of 220 5th Avenue, a historical 1912 neo-gothic building. We designed the WELL Platinum office to honor the building’s historical details, while creating a flexible work environment that serves as a physical manifestation of the company’s mission to advance health and well-being in the built environment.
The adaptable office fosters connections to nature through biophilic design, with special attention to natural light and materials, views to nature and spaces of prospect and refuge. To celebrate the view of Madison Square Park’s tree canopy, a welcoming, residential-scale living room corner offers a cozy, informal workspace and gathering area. Designed to evoke the positive biological responses of prospecting views from a comfortable, safe place, planter boxes line the windows, drawing the eye outward to the park below, while a planter wall shelters the area from the office behind.
To support the collaborative nature of IWBI’s workflow, the open plan dedicates 50% of the office to shared work areas and gathering spaces. A variety of workspaces accommodate different working styles, with sit-stand desks, breakout areas and small pockets of flexible, collaborative and quiet spaces throughout. Recalling the historical fabric of the building, glass and steel framed walls enclose the conference rooms. A communal kitchen is designed as a gathering space, with a variety of seating options to encourage mindful eating. An adjacent wellness room provides a cozy, calm retreat that is visually and acoustically private.
We designed the warm, light-colored material palette to reflect sunlight throughout the space, with simple, white sit-stand work desks made of sustainable materials. We chose light, warm natural materials and analogues to foster well-being through innate biological responses to natural patterns and textures. Wood grains and natural fibers create tactile connections to nature throughout the office. The conference room tables are made from reclaimed cedar and the white oak floor was finished to highlight its natural wood grain. The biomimetic patterning of the carpet, inspired by lichen, indicates pathways through the space and dampens sound. Exposed original brick walls and patinaed brass window frames help preserve the building’s historical context and add unique texture.
Collaborators
This project is developed by the International WELL Building Institute (IWBI).
