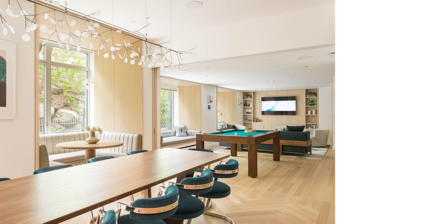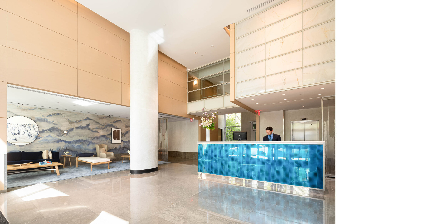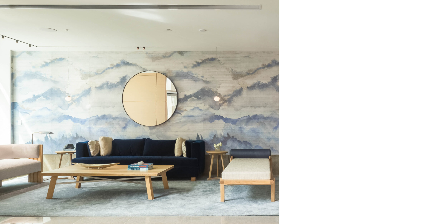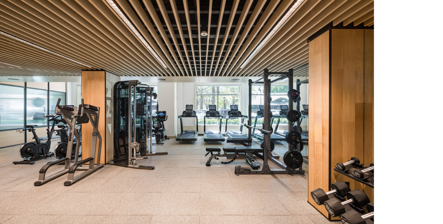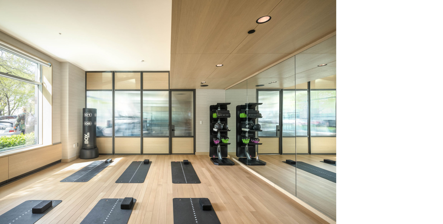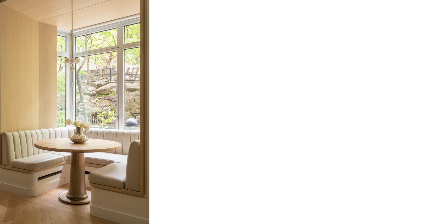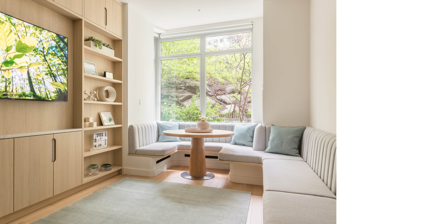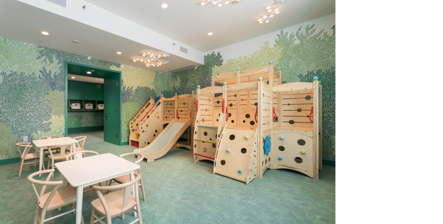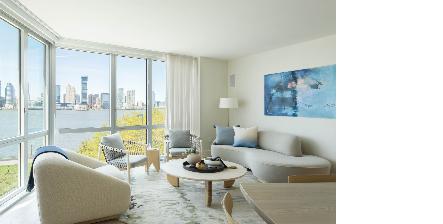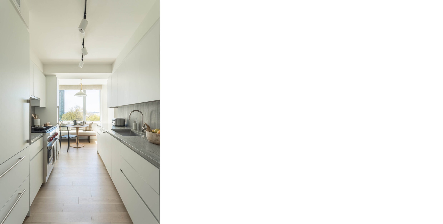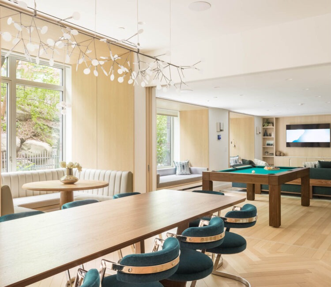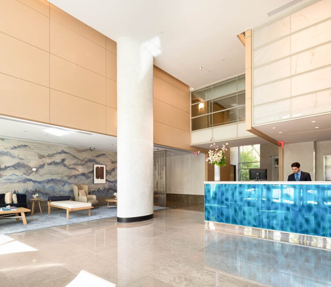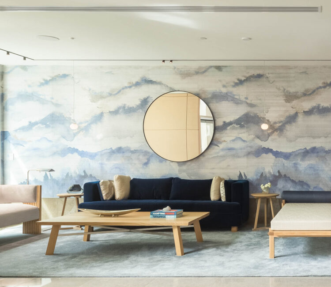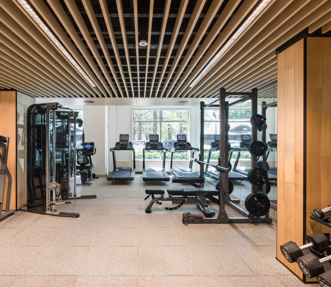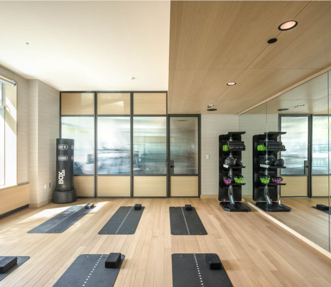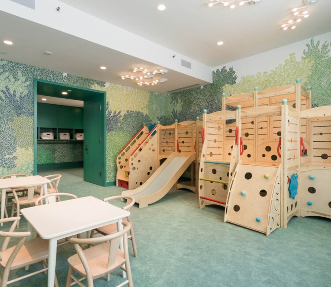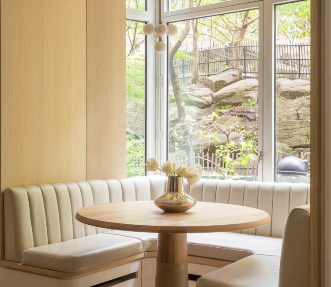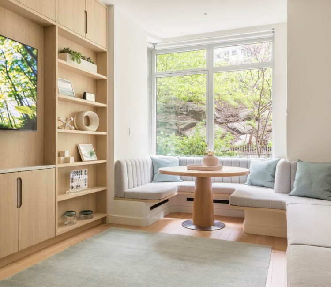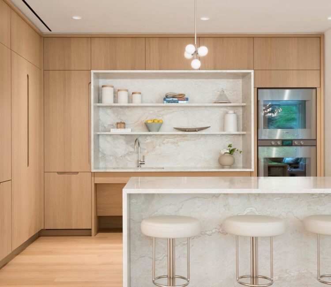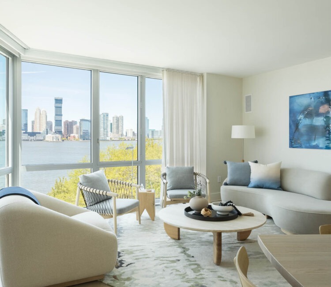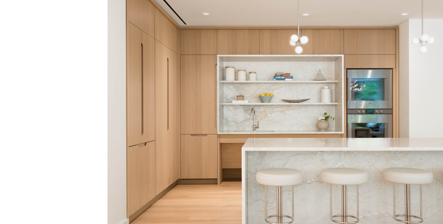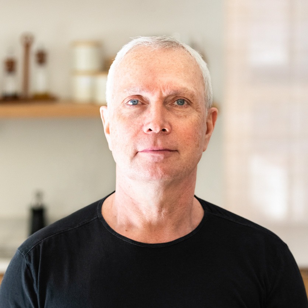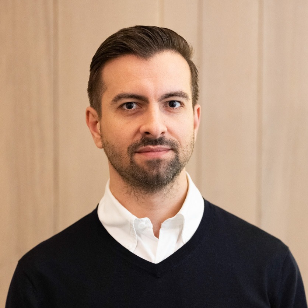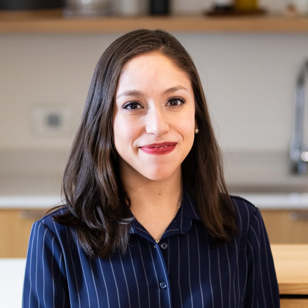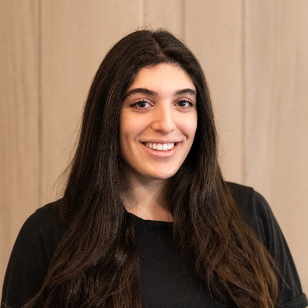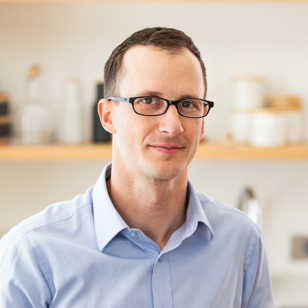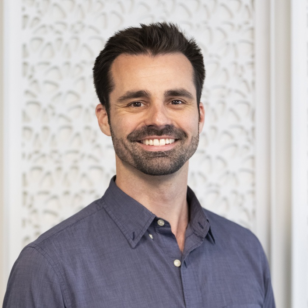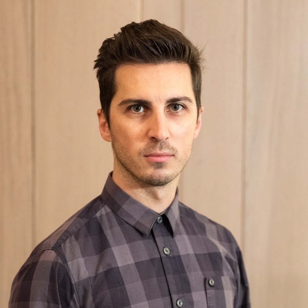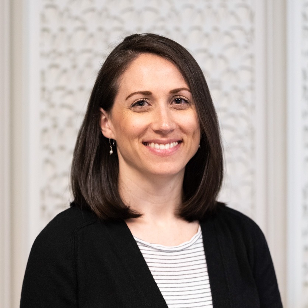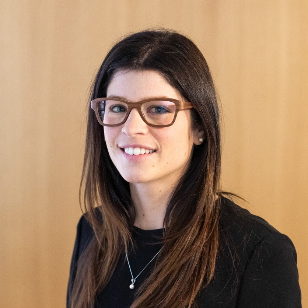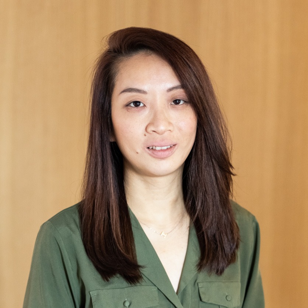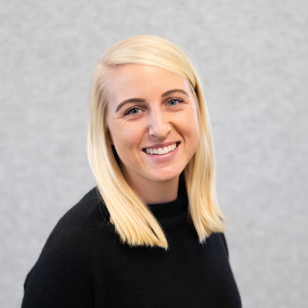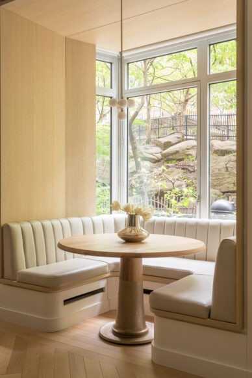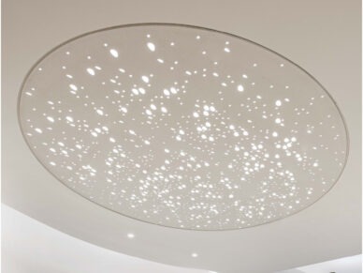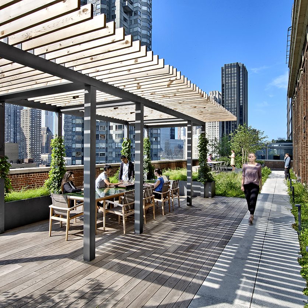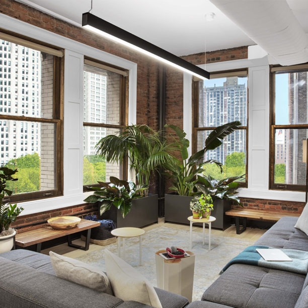The Solaire
The Solaire, completed in 2002, was one of the most innovative, high-performance high-rise residential buildings of its time. Our interior redesign of the building’s public spaces and residences will transform the Solaire for the sustainable urban future, with a focus on health, wellness, and community.
The Solaire is a 29-story residential building located in Battery Park City. Originally designed by Pelli Clarke Pelli, The Solaire earned the distinction of being the first residential high-rise to receive LEED certification and has since achieved LEED Platinum. The renovation will allow the building to achieve WELL certification, as a measure of its strategies to support health and wellness.
With this renovation, we sought to incorporate design features to support the well-being of occupants and increase the amount of shared space for communal activities. We explored a deeper connection with the underlying ecology of Battery Park City, as a neighborhood built on filled land into the Hudson River, with biomimetic patterns and colors inspired by the river and riverbank ecology. We reinforced the building’s relationship to the landscape at Teardrop Park to the east and Rockefeller Park to the west by enhancing the visual connection to these gardens from the interior of the building’s amenities.
The redesign of the amenity spaces had biophilic goals in mind—increased access to natural light, connections to the landscape outside, and dynamic lighting and natural materials inside. To unify the amenities program, we designed a new central space with seating and soft lighting to serve as entry point to all program areas and provide additional opportunities for interaction between residents.
In the lobby, a new reception desk features a blue lacquered metal cladding that mimics the light hitting the water on the Hudson River. This scalloped pattern is echoed in a custom stainless-steel screen that defines the lobby and the adjacent seating area, offering a moment of calm between the privacy of the residences and the activity of the city.
Two residential units on the ground floor facing Teardrop Park were combined to make way for a new lounge and media room. The lounge, which features an open-plan kitchen with professional appliances and a large dining table, offers flexibility to host gatherings of different sizes. The generous depth of the exterior wall along these spaces allowed us to create intimate seating areas at each window in the lounge–similar to bay windows–that creates the feeling of being in Teardrop Park without leaving the building.
A brightly colored mural wallcovering in the children’s playroom simulates the feeling of being in a forest. Working with landscape architecture firm Future Green, we reconfigured the existing terrace on the 19th floor to support cooking, dining, and socializing. The apartment units also feature new finishes in natural materials, a light color palette, and a lighting scheme that allows for a more dynamic play of light in the space.
Collaborators
The Solaire renovation is developed by the Albanese Organization.
The team also includes: Klaracon, Cosentini, WSP, One Lux Studios, JAM, and Future Green Studios.
