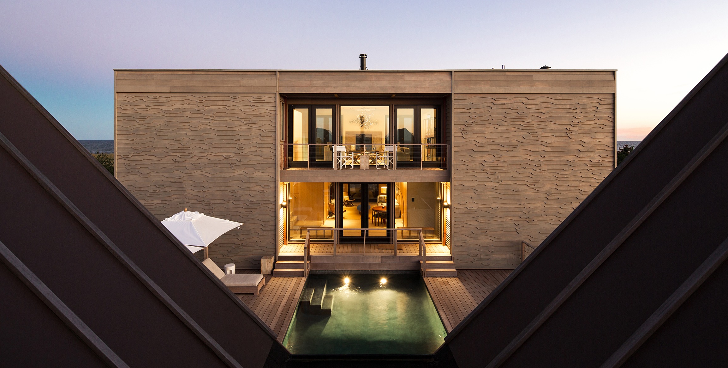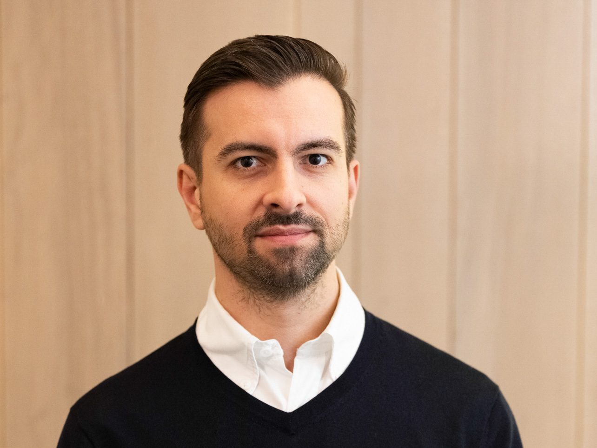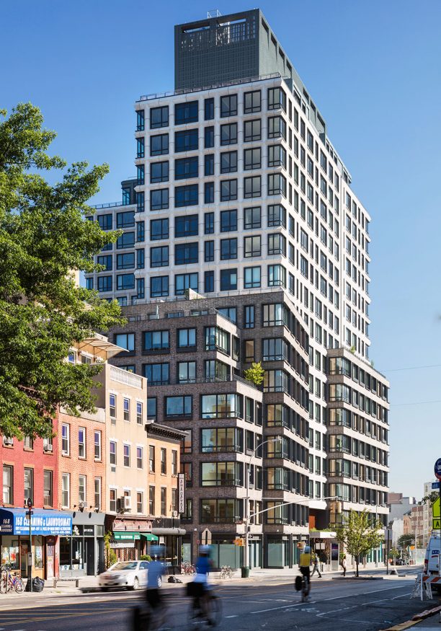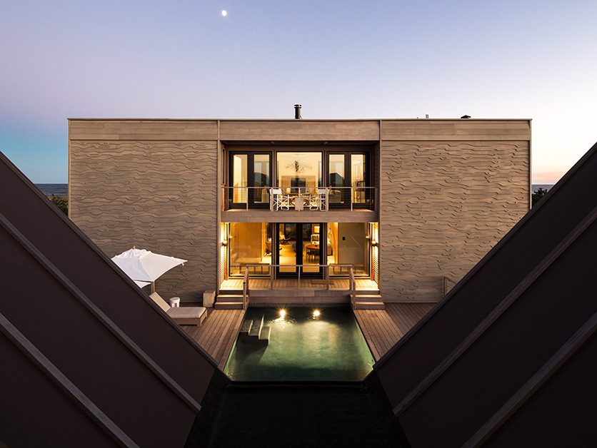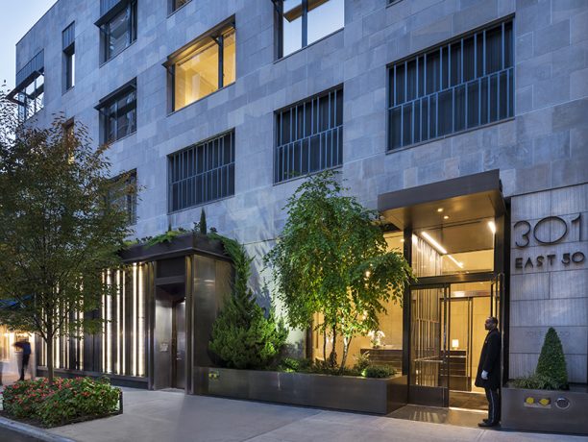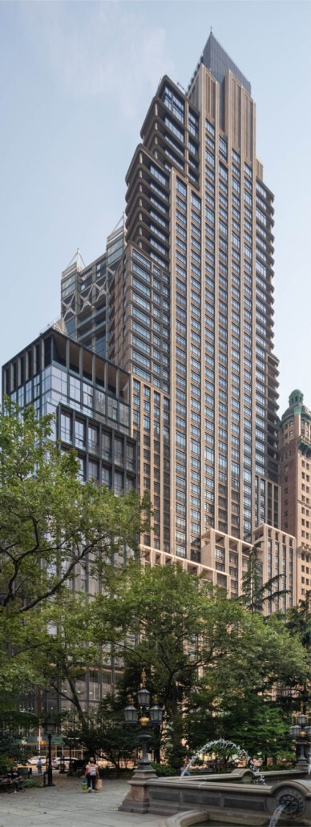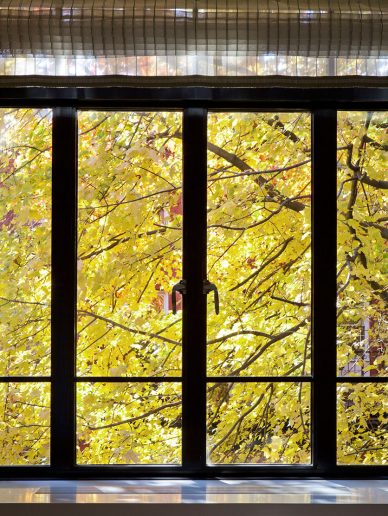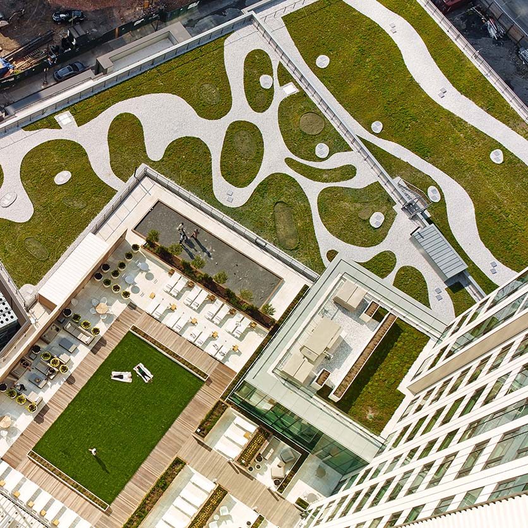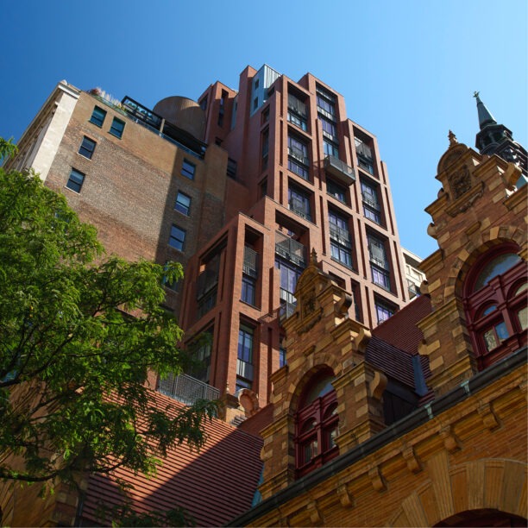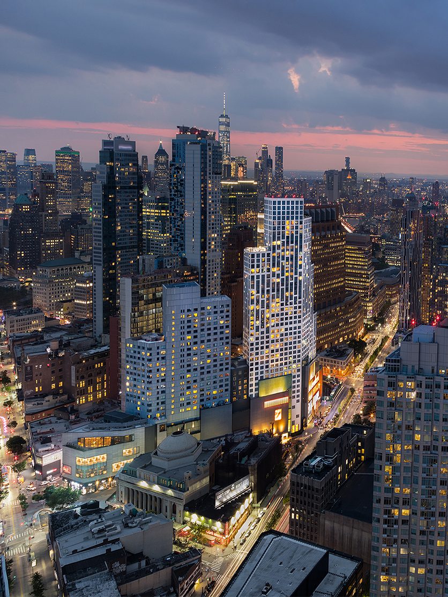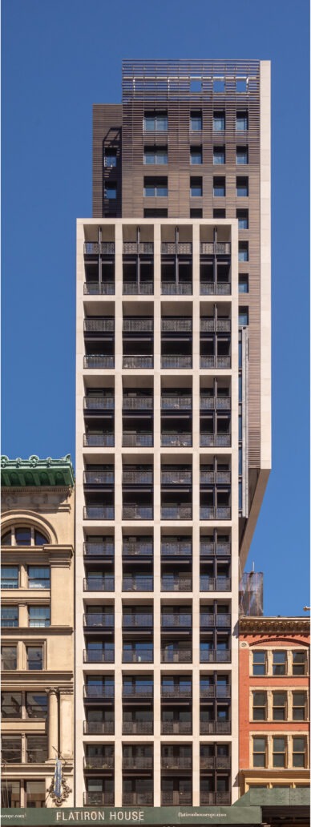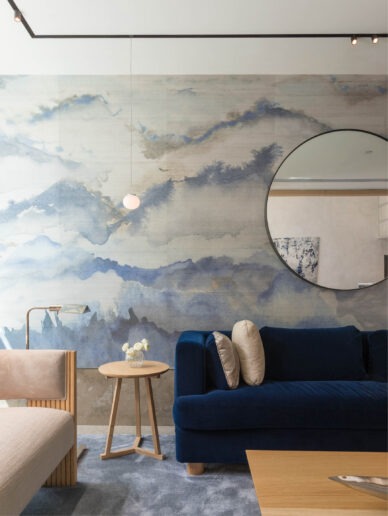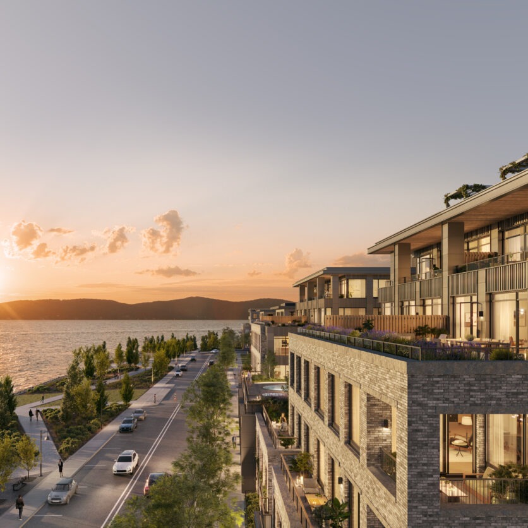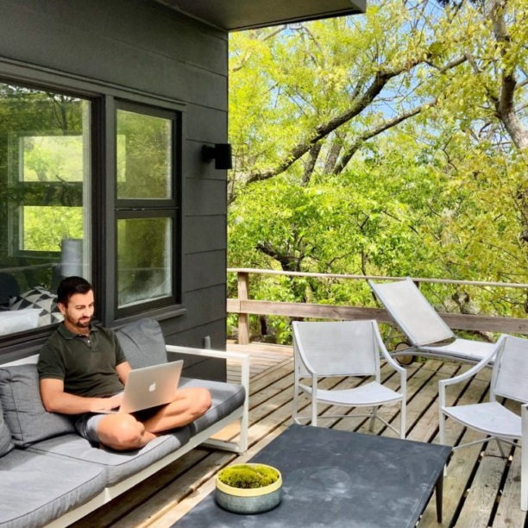Luca Baraldo, LEED AP Homes
Associate Partner
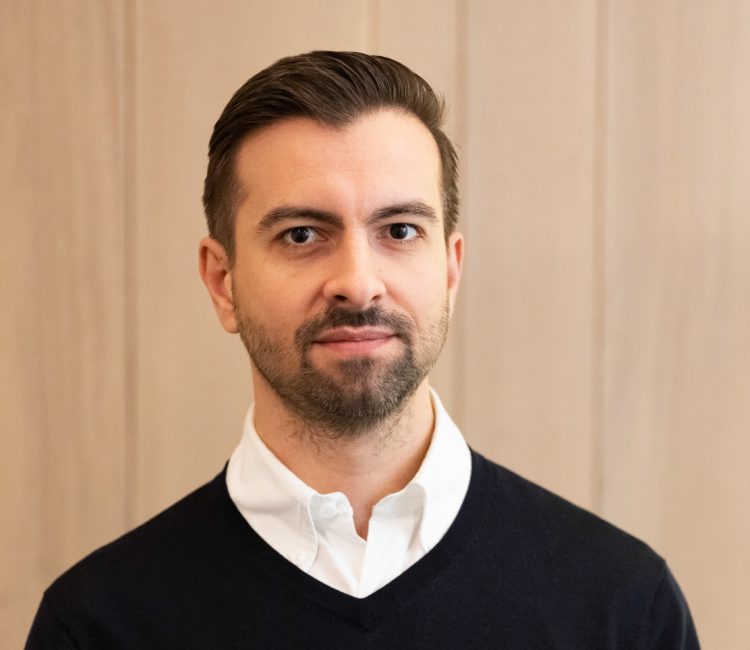
Since joining COOKFOX in 2007, Luca has brought his architectural and interior expertise to a range of projects. His early work includes the Tahari Showroom at One Bryant Park, as well as City Point, a large mixed-use complex in Downtown Brooklyn, and 130 West 12th Street, a 43-unit boutique redevelopment in Manhattan’s West Village.
Recently, Luca has led interior design teams for three residential towers: 301 East 50th Street, City Tower Brooklyn, and Pacific Park’s 550 Vanderbilt Avenue. On each project he worked closely with the architectural teams to develop a holistic approach to design. He and his team also directed the renovation of the Double Diamond house, a ‘60s-era modern vacation home unique to the coast of Westhampton, which included a new 3,500 sf beach-front addition. Luca is currently working on a 5th Avenue Penthouse residence, and select private and multifamily residential projects.
Luca grew up in Verona, Italy and since has lived in Venice, Lille, Paris, Milan and New York. He began his professional career at S. Russell Groves where he was an interior designer for a luxury spa and gym complex in Saint Thomas, followed by a number of high-end retail and residential interiors. The son of an artisan and a tailor, Luca has had an appreciation for materials and details since an early age. His favorite part of designing spaces is collaborating with fabricators, craftsmen and artists.
Education
- Istituto Universitario d’Architettura di Venezia; Venice, Italy, Master in Architecture Summa Cum Laude, 2006
- The Cooper Union for the Advancement of Science and Art, Thesis 2005
- Ecole d’Architecture de Lille et des Régions Nord; Lille, France, Erasmus Student 2002
