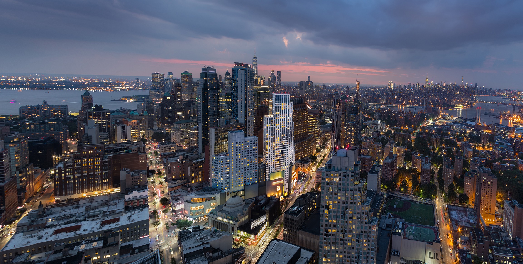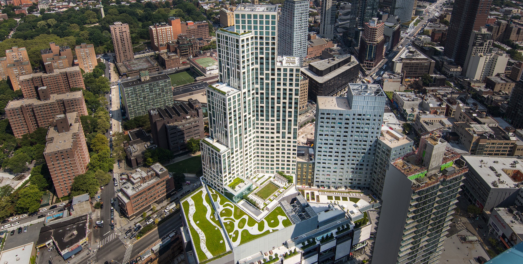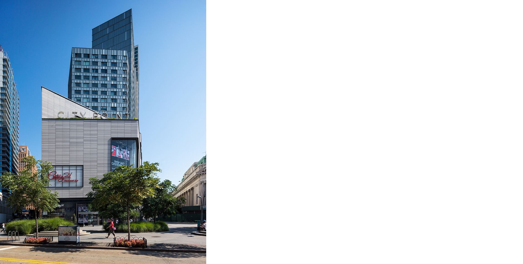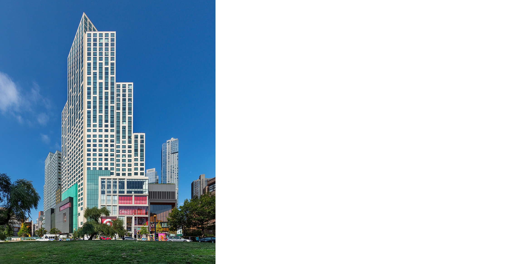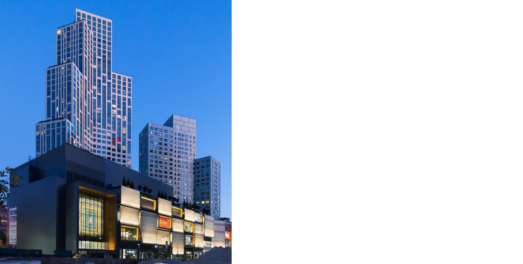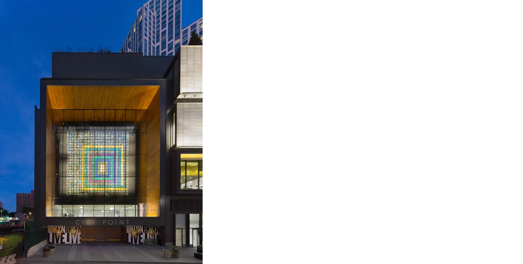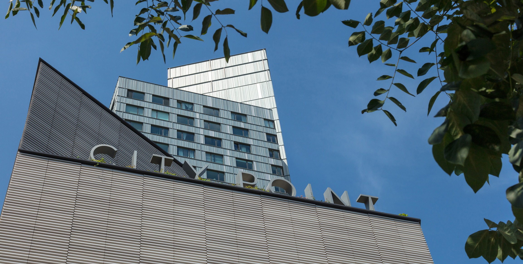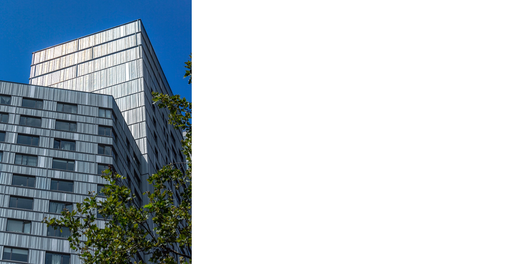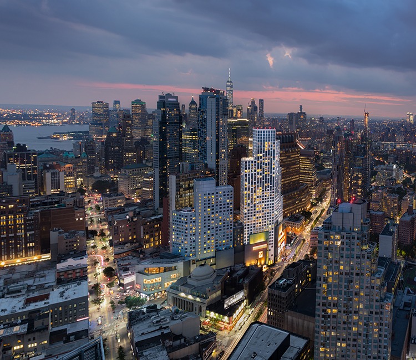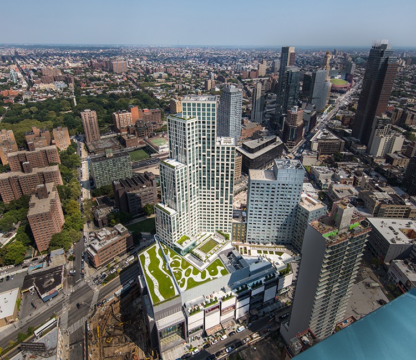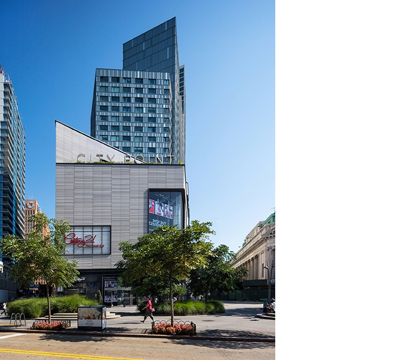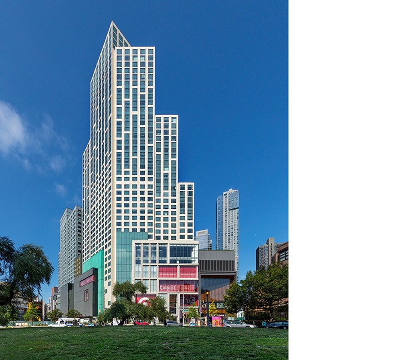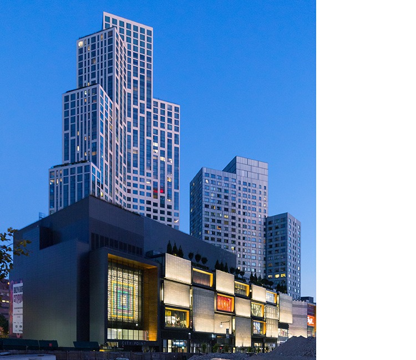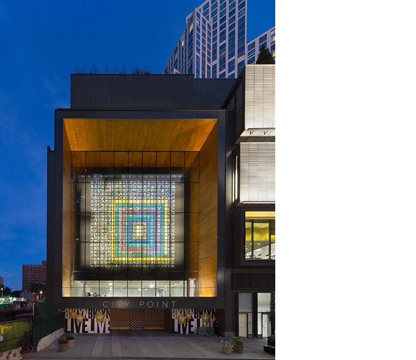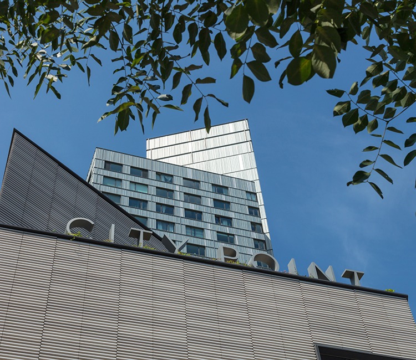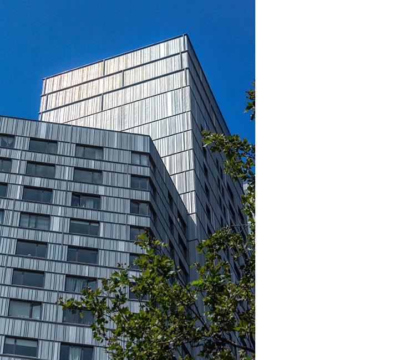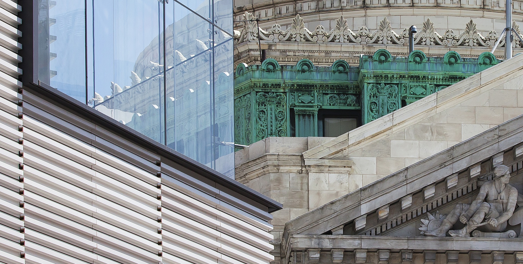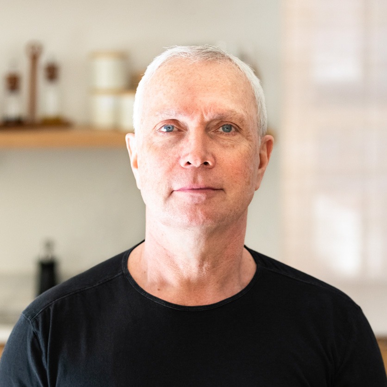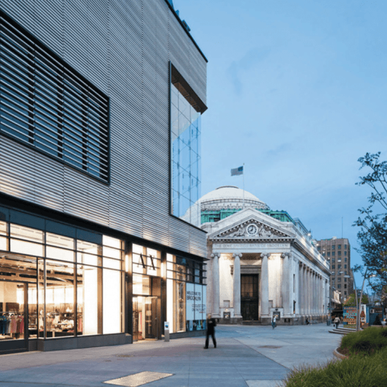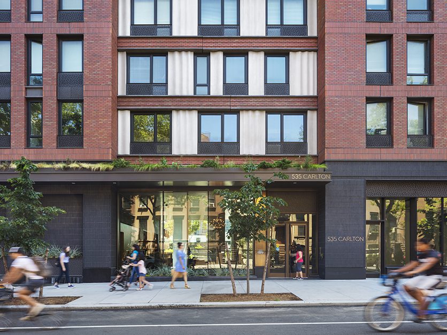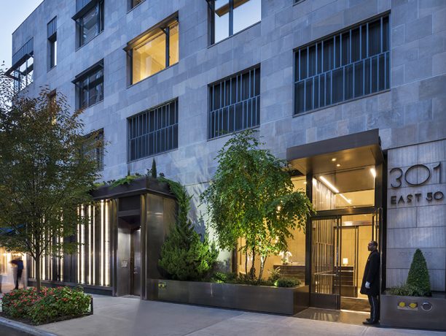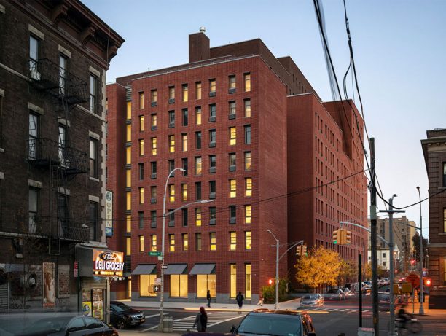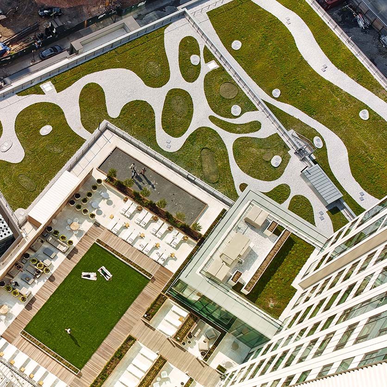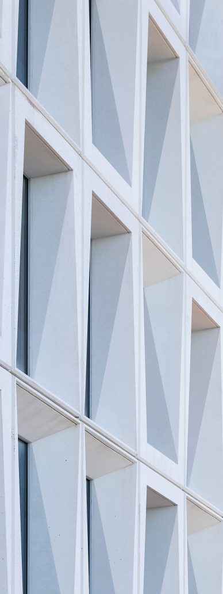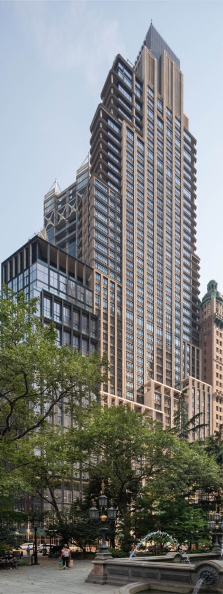City Point
City Point, a 1.6 million square foot complex of retail, office, entertainment and high-rise residential buildings in Downtown Brooklyn has become a catalyst for a more vibrant, more diverse urban community. At the heart of Downtown Brooklyn’s entertainment and shopping district, City Point is directly adjacent to Albee Square, the historic 1908 Dime Savings Bank, and the planned Willoughby Square Park.
The unique site sits at the collision of several Brooklyn street grids and its edges connect with a varied collection of neighborhoods and urban uses, including a high-rise corridor of apartment buildings rising along Flatbush Avenue, a large public housing community, a commercial office district, a historical and vibrant retail district, a major university, and historical brownstone neighborhoods. The monumental task of the City Point project was to stitch these fragments together to create a hub of neighborhood services and connector for the full diversity of the community that would anchor the flourishing of Downtown Brooklyn.
The building creates new pedestrian infrastructure to draw people in and through with a porous streetscape of many entry points, disrupting privileged entries to ensure access for the entire community. The carefully detailed façade and streetwall reinterprets the scale and proportion of the area’s historical terracotta architecture into a modern expression that complements the weight and warmth of its historical context.
Overhead, the roof of the buildings carries a rich system of gardens, green roof and urban agriculture. While the architecture and planning ties the building to its historical and cultural context, the garden level is a regenerative connector for the urban ecosystem. Rising from the garden level, two residential towers—7 DeKalb, majority affordable housing, and City Tower—are arranged to protect the space of the garden and convey a sense of generous openness to the city. Their orientation opens the sky view for pedestrians while providing the necessary high-density, high-rise, multi-income residences to create a diverse, mixed-use community that is socially and ecologically connected.
Awards
-
- Public Design Commission Annual Award for Excellence in Design (2012) – Phase I
- Public Design Commission Annual Award for Excellence in Design (2013) – Phase II
- Brooklyn Building Award for Retail (2013)
