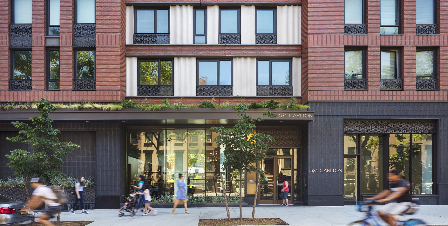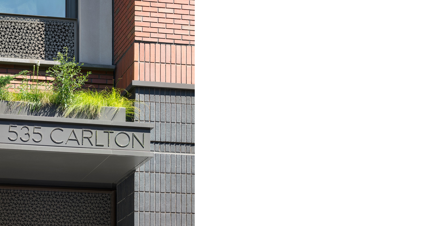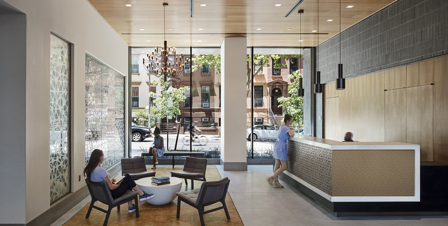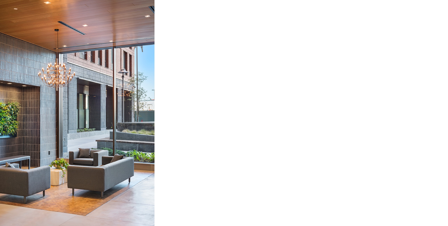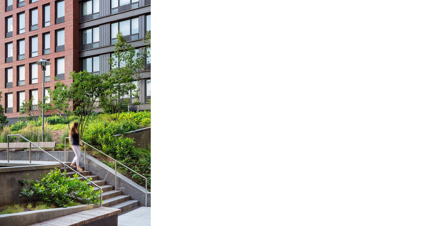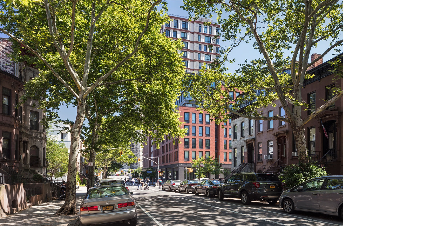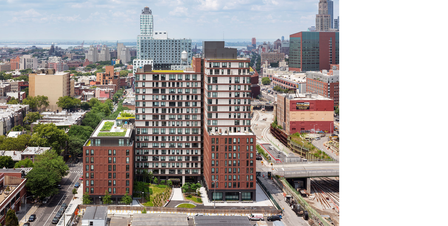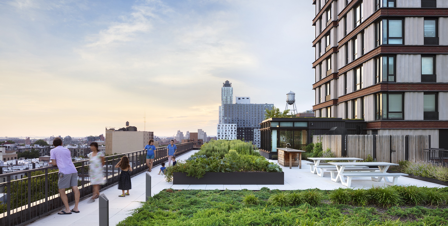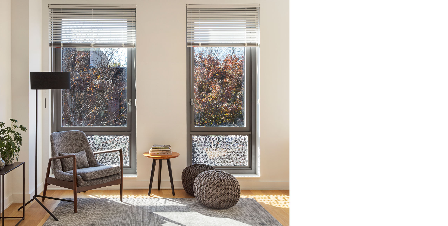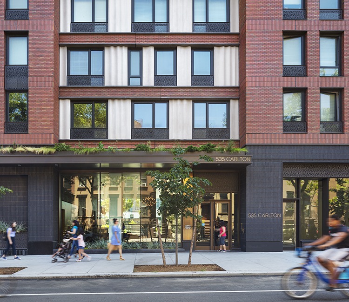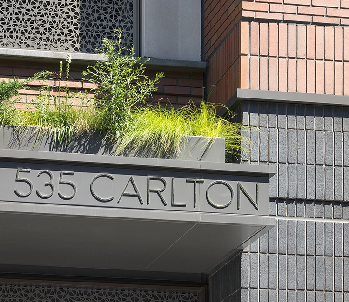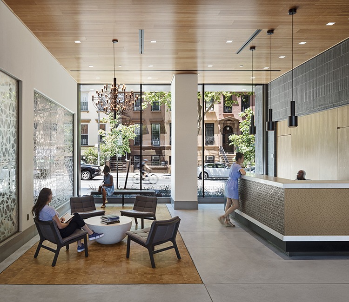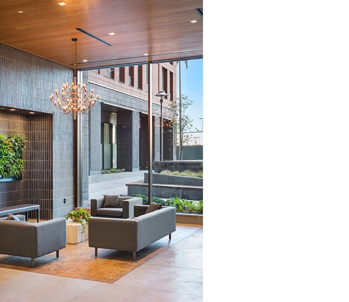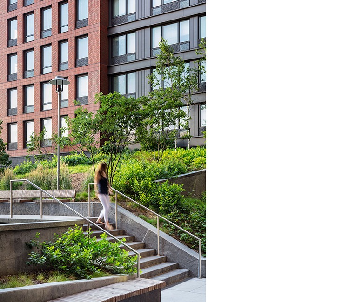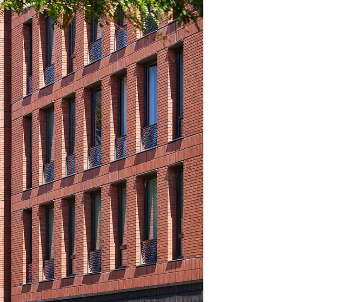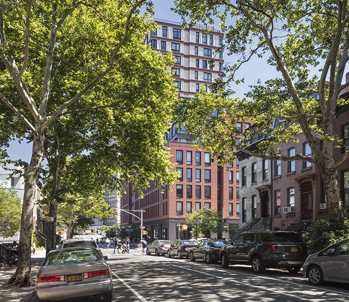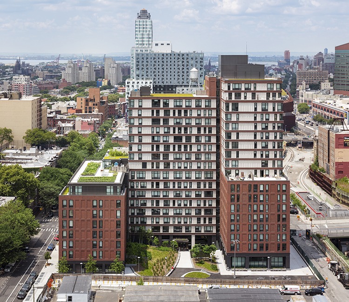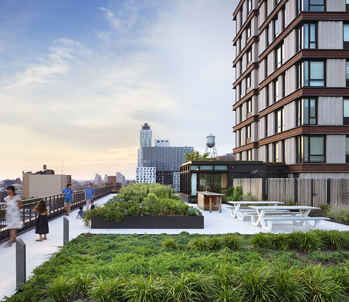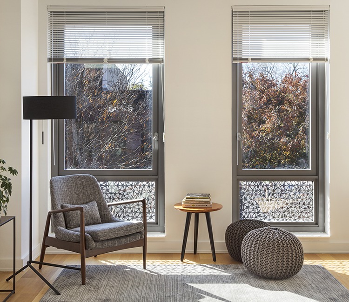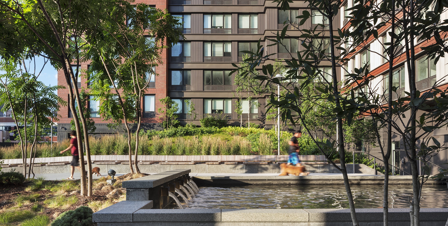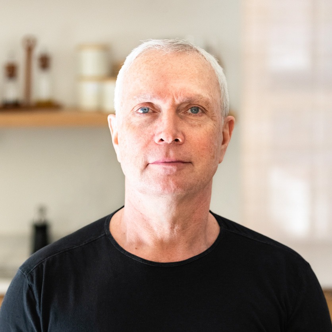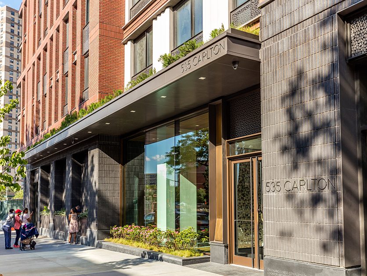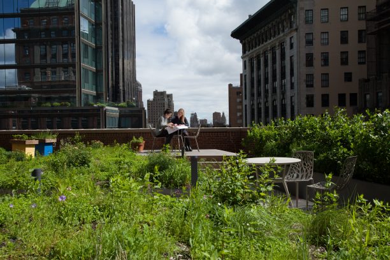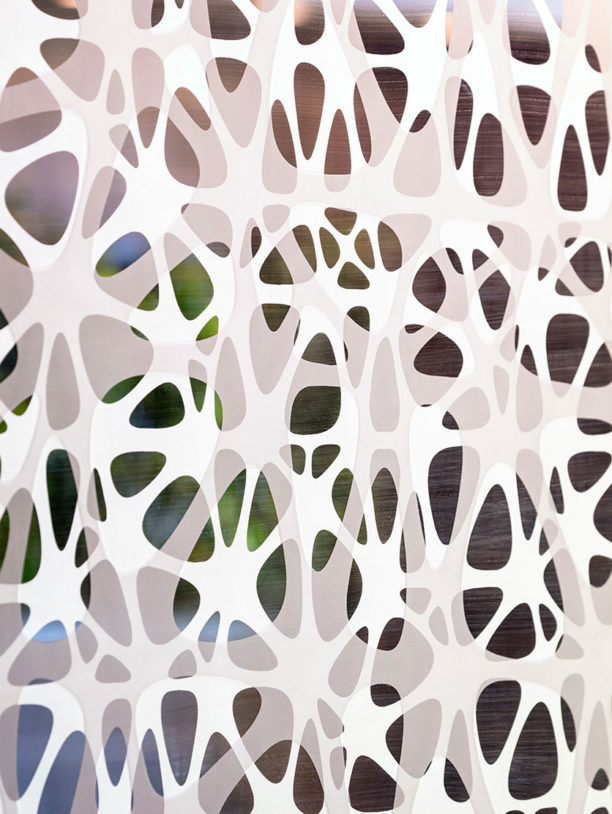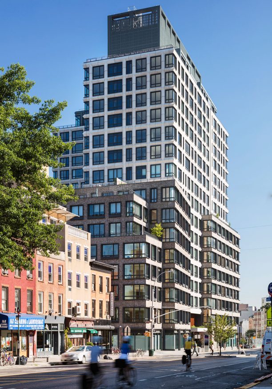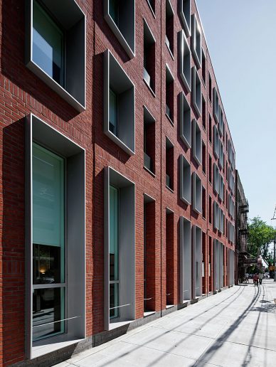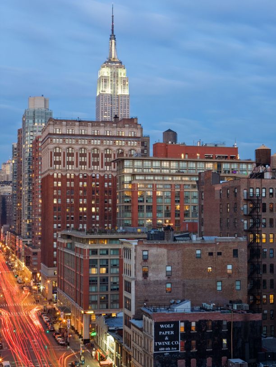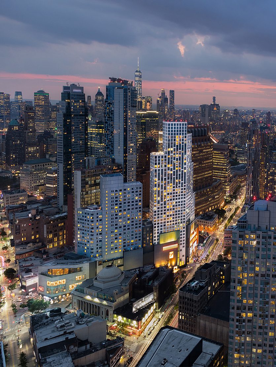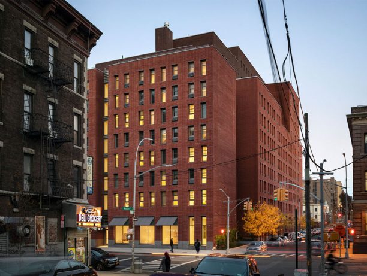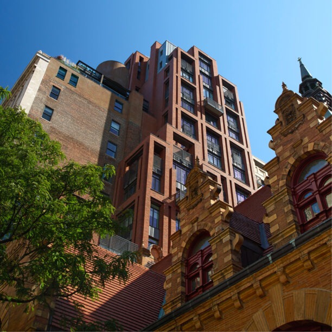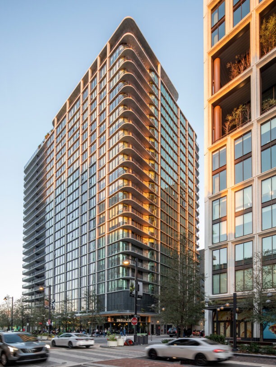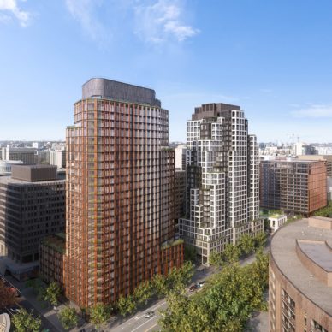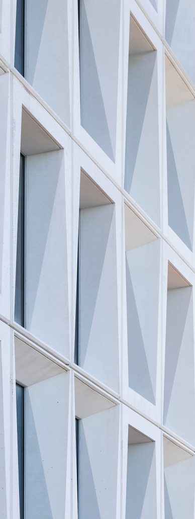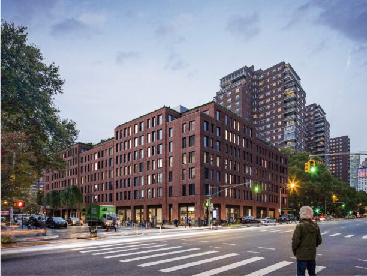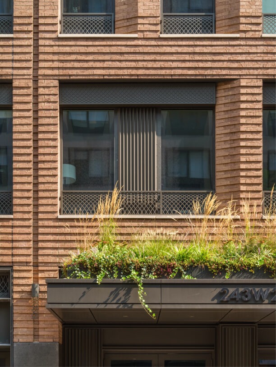535 Carlton
535 Carlton is designed to address the issue of sustainable, affordable housing in New York City. Situated at the corner of Dean Street and Carlton Avenue in Brooklyn, the adjacent streetscape is a place of masonry, textures, light and shadow, and dappled sunlight across sidewalks. The holistic design translates bricks and mortar into a building that creates an extension of the vibrant surrounding neighborhood of Prospect Heights.
The massing is articulated as a careful composition of masonry and expansive windowed volumes that gradually set back from a 60’ high streetwall on Dean. Through a series of terraces, it creates a transition from the sidewalk and pedestrian scale of Prospect Heights to an appropriate “bookend” framing the new, public Pacific Park and anchoring future buildings along Atlantic Avenue. The holistic design aesthetic for the project is a reflection of our pursuit of minimal, elegant detailing. The façade details celebrate the craft and workmanship of masonry construction and evoke a sincere respect for the human scale, proportion and texture that is characteristic of the neighborhood.
Connecting residents with nature and natural cycles is integral to life at 535 Carlton. Daylit elevator vestibules look down to the park on each floor, while the residential entry is designed to provide open vistas through the lobby, creating a visual connection from the street to the park beyond. Significant landscaped space, created in collaboration with Terrain-NYC Landscape Architecture, is distributed throughout the “fifth façade” of the rooftop, terraces, and setbacks, providing residents with expansive vistas of Brooklyn, Prospect Park, and the harbor. Urban agriculture and residential gardens are fundamental elements of the design, offering opportunities for residents to “get their hands in the dirt” and fostering a close community amongst neighbors and nature.
Awards
SARA NY Design Awards, Affordable and Supportive Housing (2019)
Collaborators
This project is developed by Greenland Forest City Partners/Greenland USA as part of Pacific Park Development.
The project team also includes:
Aaron Pine/Construction Specifications Inc., AFreeman Design, Arup, Ettinger Engineering, Fisher Marantz, JAM, Mueser Rutledge, Paladino and Company, Stantec, Terrain-NYC Landscape Architecture, Thornton Tomasetti, Tishman/AECOM Tishman, VDA, Vidaris/SOCOTEC, and Walker Parking Consultants
