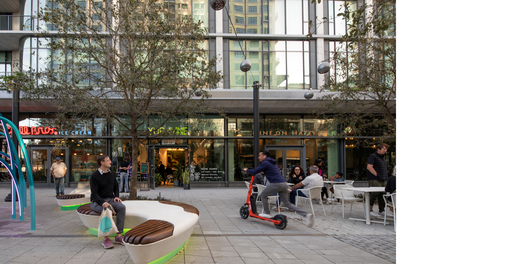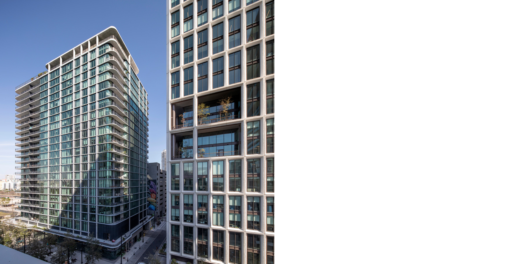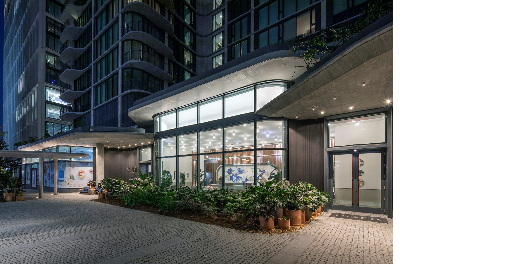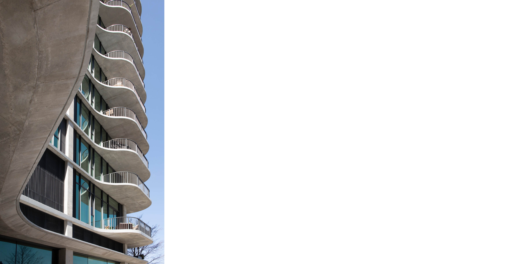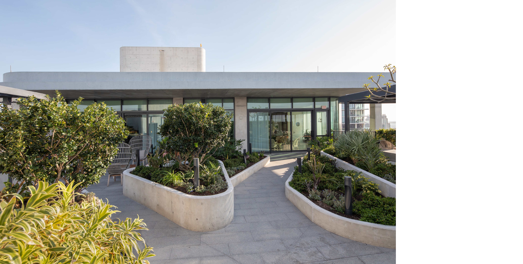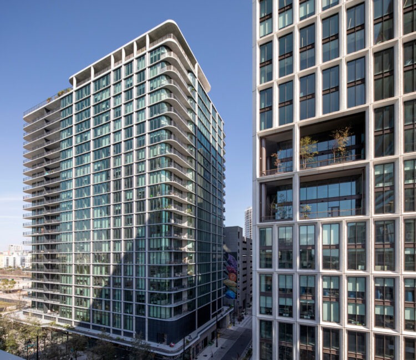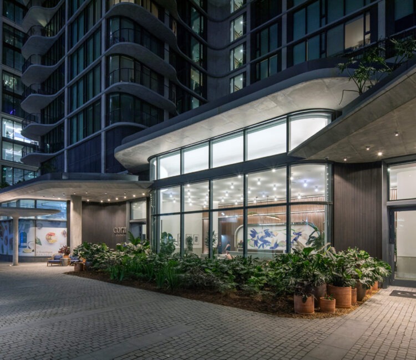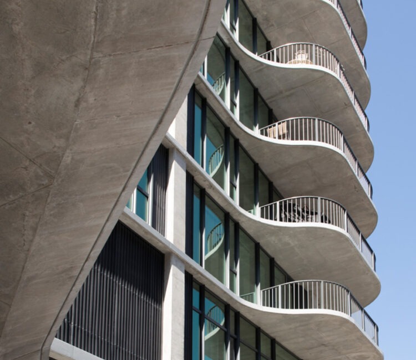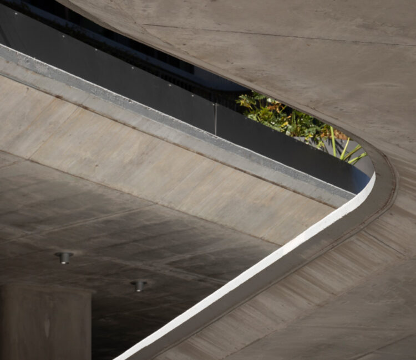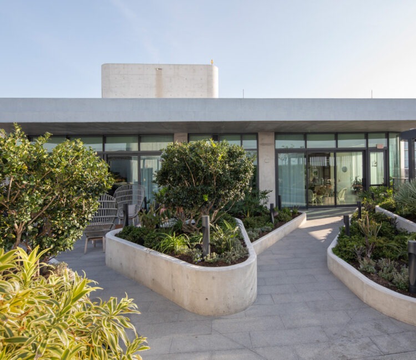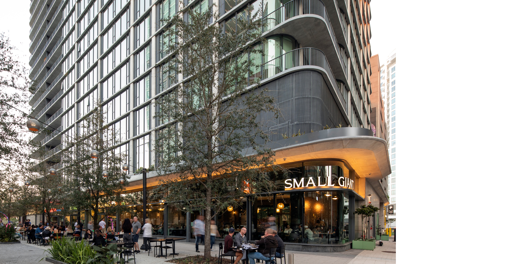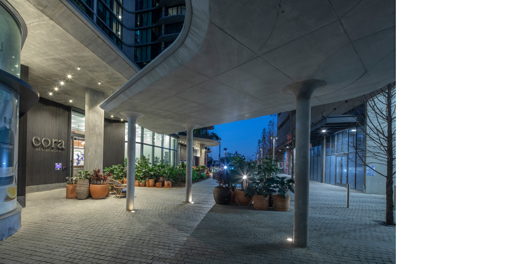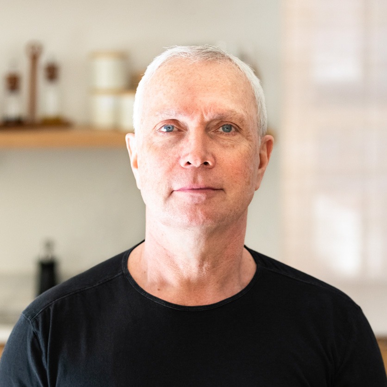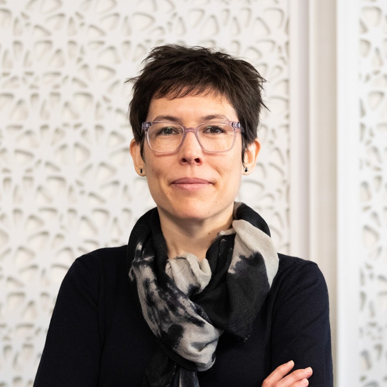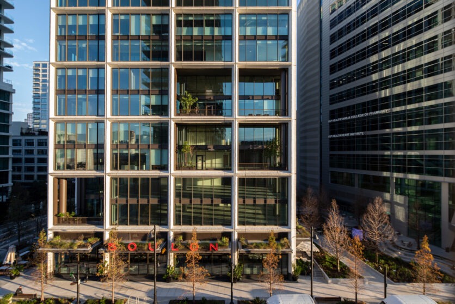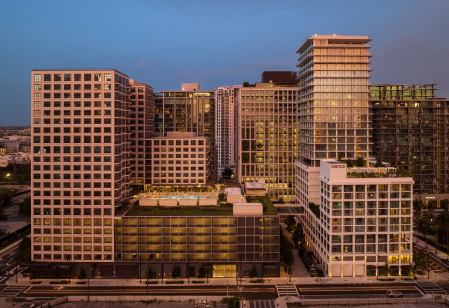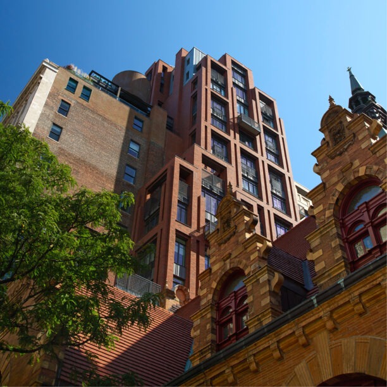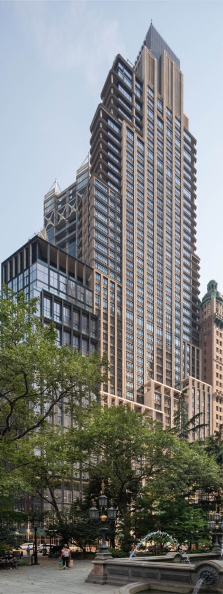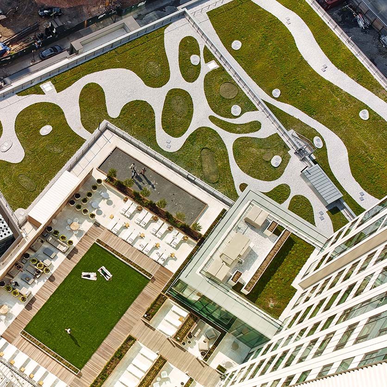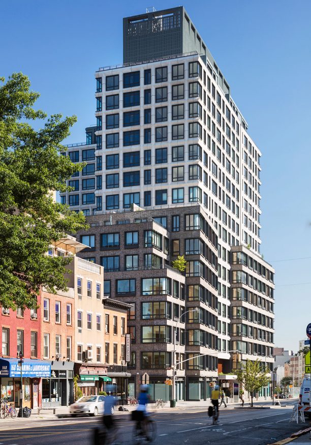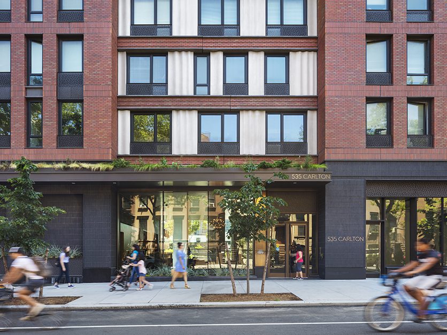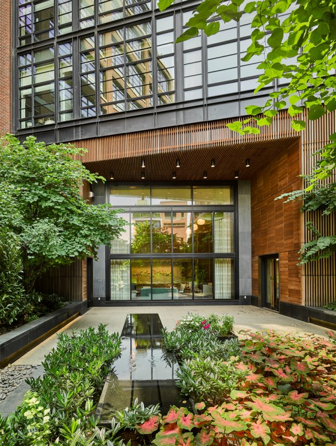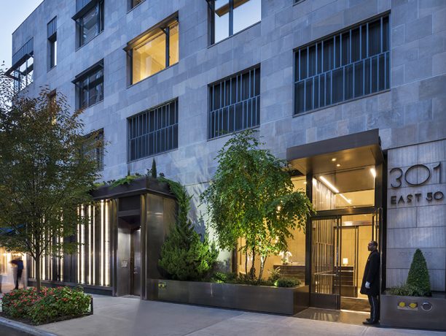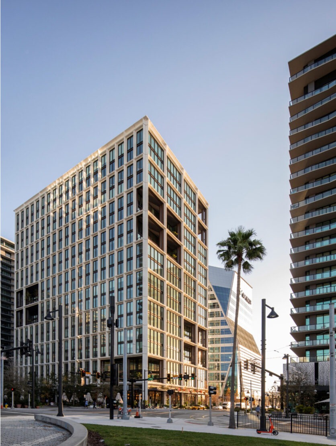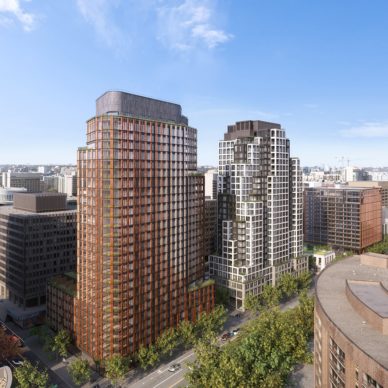Cora
Cora, 1011 E Cumberland Avenue sits at the center of Water Street Tampa, a new 52-acre downtown waterfront neighborhood, and the first in the world to achieve WELL pre-certification under the WELL Community Standard. Targeting high energy standards, the neighborhood is also designed to LEED ND and the building itself is targeting LEED Gold certification. We designed Cora to enhance the health and well-being of its residents through biophilic design, creating connections to nature at every opportunity.
Cora’s contextual design pays close attention to history of place, inspired by the unique architectural history of Florida and the art deco and modernist influences of its waterfront cities. We looked to Tampa’s historical relationship to the water, designing the building’s curvilinear geometry to resist hard edges, its curved corners creating a softer impression on the skyline. The material choice of cast-in-place concrete recalls the city’s industrial past.
Where the building meets the street at human scale, it seamlessly becomes an active participant in the surrounding community. A transparent lobby, shops, and outdoor seating areas heighten the relationship between inside and out, enhancing community connectivity in the neighborhood. Taking cues from historical buildings in Tampa, which often have arcades at the street to protect pedestrians from sun and rain, Cora continues this tradition with the incorporation of winding planted canopies over the sidewalk. These overhangs help to reduce the heat island effect, provide shade for pedestrians, and filter light at the street. On the wide pedestrian-oriented promenade of Water Street, a water feature responds to the building’s changing geometry, helping to create positive emotional responses and reduce stress for residents and community members.
Residents enter Cora through a quiet landscaped courtyard removed from the busy street and designed in collaboration with landscape architects Reed Hilderbrand and Future Green Studio. This calming entry sequence into a bright lobby with natural materials and textures encourages a grounding transition from the city to home. Windows in the elevator lobbies and balconies on each floor support the Floridian culture of indoor-outdoor living and connect residents to seasons and weather patterns. The rooftop amenities, including a fitness center, kitchen, pool, and yoga studio with a terrace, are designed to foster community and support health and well-being. Planted areas integrated throughout the rooftop connect residents with nature and help reknit the local ecosystem.
Collaborators
Cora is developed by Strategic Property Partners LLC (SPP). The project team also includes:
Creative Sign Designs, DeSimone Engineers, Future Green Studio, IBA Consultants, Inc., Lerch Bates, MOSS & Associates, O’Donnel Dannwolf & Partners, Office for Visual Interaction, Paladino and Company, Reed Hilderbrand, SLS Consulting, Stantec, Steven Feller PE, LLC, and Streetsense
