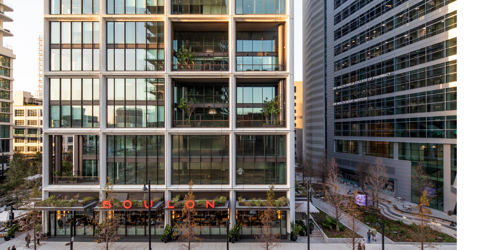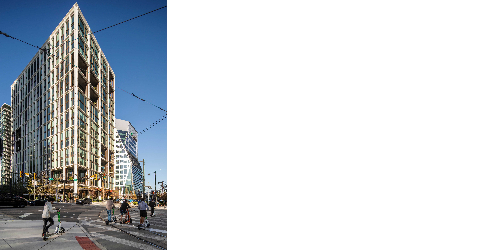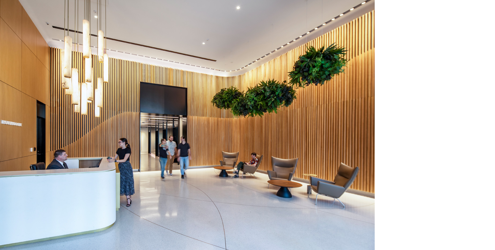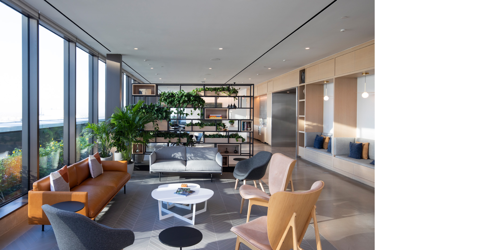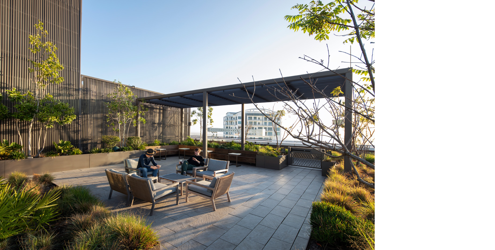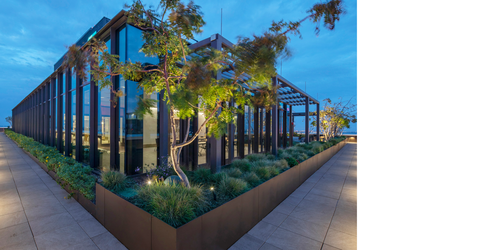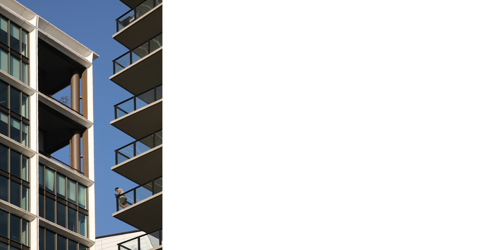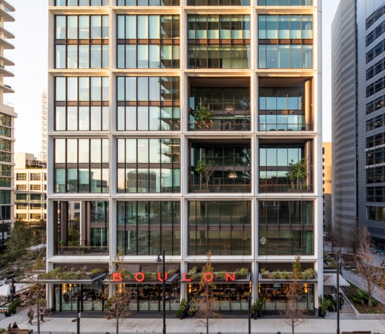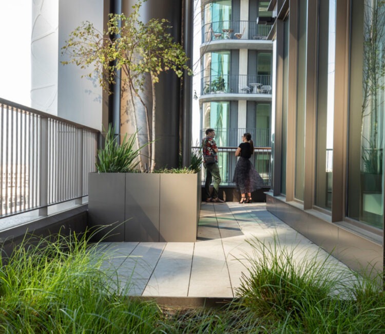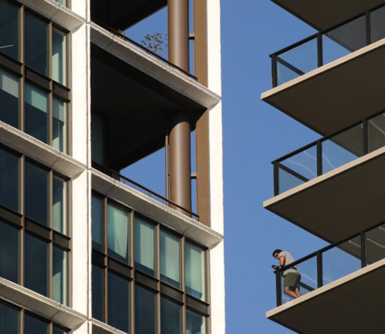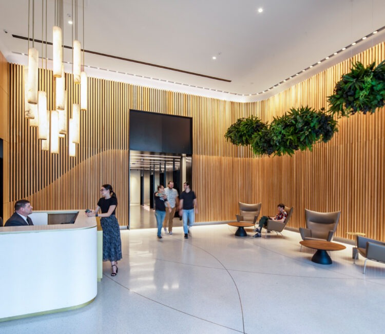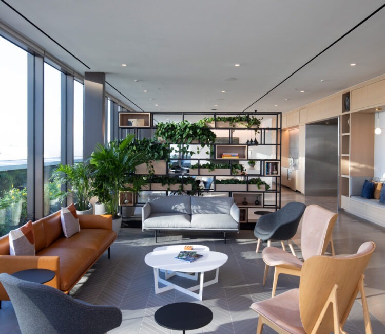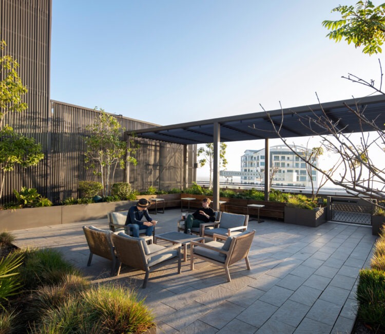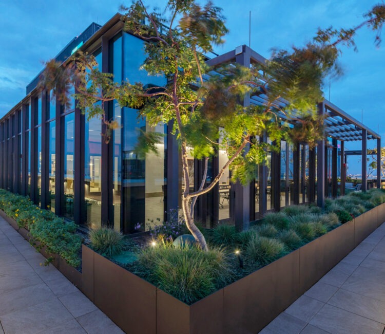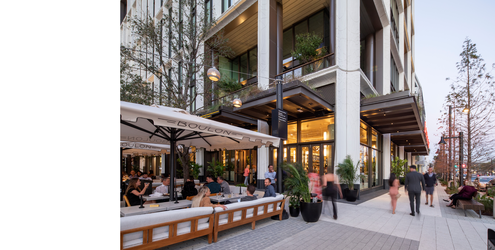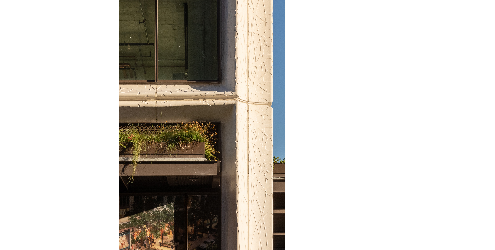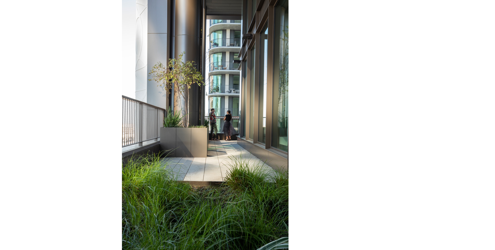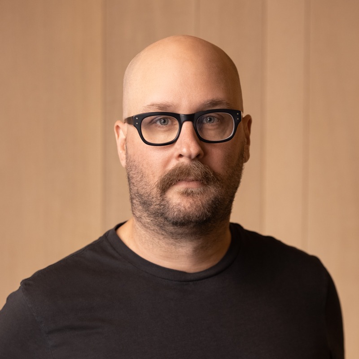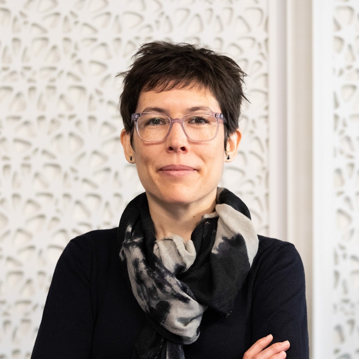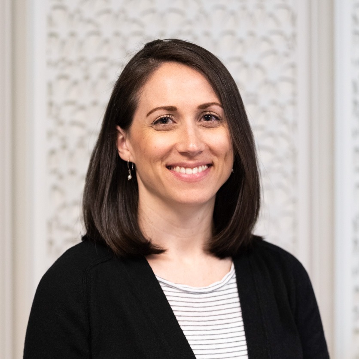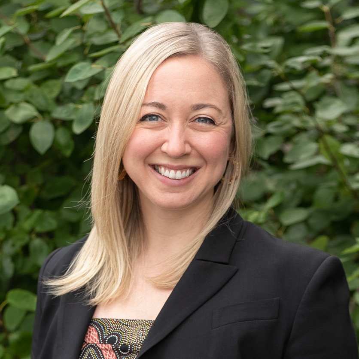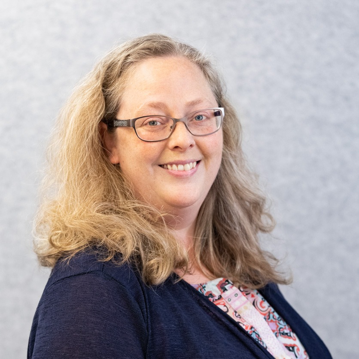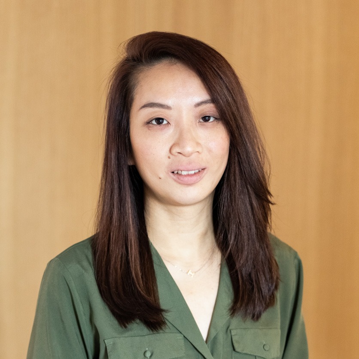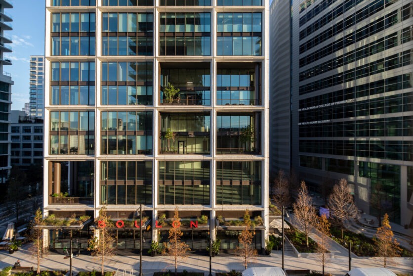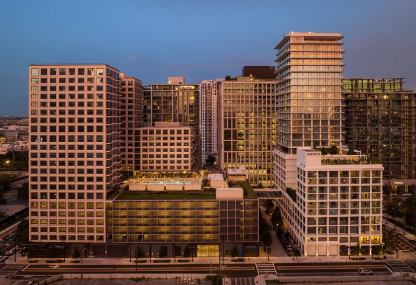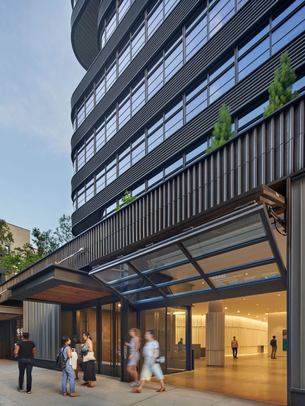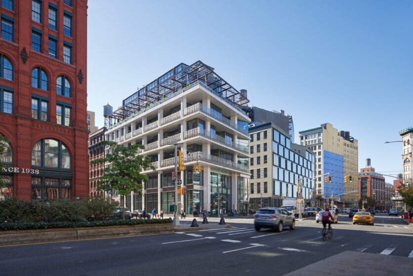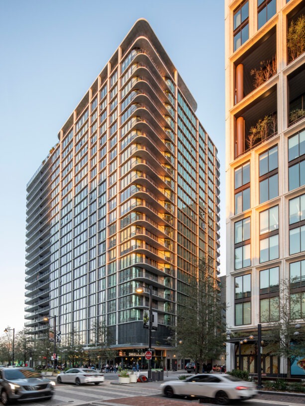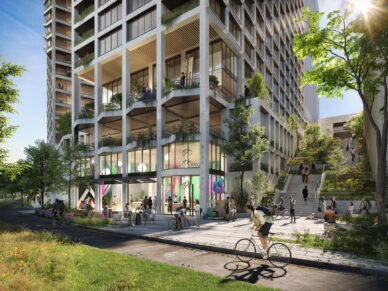1001 Water Street
Water Street Tampa is a new 52-acre downtown waterfront neighborhood in the Central Business District, and the first in the world to achieve WELL precertification under the WELL Community Standard. 1001 Water Street, the 20-story biophilic workplace, serves as a welcoming community hub to the new neighborhood, connecting its occupants with nature to support the health and well-being of tenants and the wider community.
Nine double-height planted loggias are carved into the massing, offering direct access to nature for every workspace. An expansive rooftop terrace provides a landscaped oasis with views to Garrison Channel, Harbor Island and out to Hillsborough Bay. Anchored by four retail storefronts, the design activates the street, where the façade is inspired by bald cypress roots tapering up from the water. Pedestrians are protected from the sun and rain with tall marquees inspired by the industrial past of the city and planted to provide additional habitat and views to nature.
The façade of hand-cast concrete is shaped into rounded, smooth edges that soften the intense Florida sunlight and create a play of changing light and shadow throughout the day. Embossed with a pattern inspired by native mangrove and ficus aurea, the color of light beach sand evokes the tones of Florida’s limestone bedrock. Biomimetic custom perforated metal panels screen the louvers and back of house sections of the façade, adding visual interest and additional biomorphic forms and patterns.
At 1001 Water Street, we were inspired by the local vernacular of verandas and setbacks to naturally cool the building while blurring the boundary between the interior and exterior, connecting the rich ecology of the region to the workplace. For this purpose, the rigorous modern grid of the building exterior is punctured by a series of deep verandas on each corner of the tower to provide access to outdoor terrace gardens from nearly every office floor. These terraces work together with our deep pre-cast façade to limit glare and solar heat gain to the interior while also providing shaded exterior space to the workplace.
An expansive rooftop terrace is a landscaped oasis with views to Garrison Channel, Harbor Island and out to Hillsborough Bay. A landscaped public plaza designed in collaboration with Nelson Byrd Woltz Landscape Architects extends to the East of the building, creating a direct connection between the Garrison Channel and the park to the north of East Cumberland Avenue. Representing Florida’s native wetlands, floodplains, hardwood hammocks and upland landscapes, the plaza is woven together by a winding water channel and ends with a sculpture in the wetland by Jim Campbell.
Collaborators
This project is developed by Strategic Property Partners LLC (SPP). The project team also includes:
CCI, CPP Wind Engineering Consultants, DeSimone Engineers, HOK Tampa, Jaros, Baum & Bolles Consulting Engineers (JB&B), Lerch Bates, Lightbox Studios, Longman Lindsay, Nahra Design Group, Nelson Byrd Woltz (NBW), Of Place, Paladino and Company, SLL, Stantec, and Vidaris/SOCOTEC
