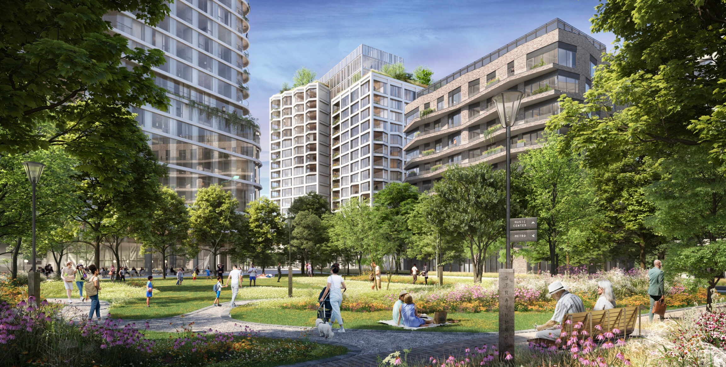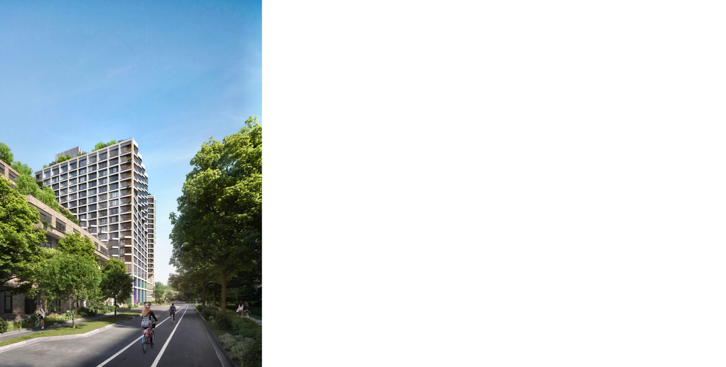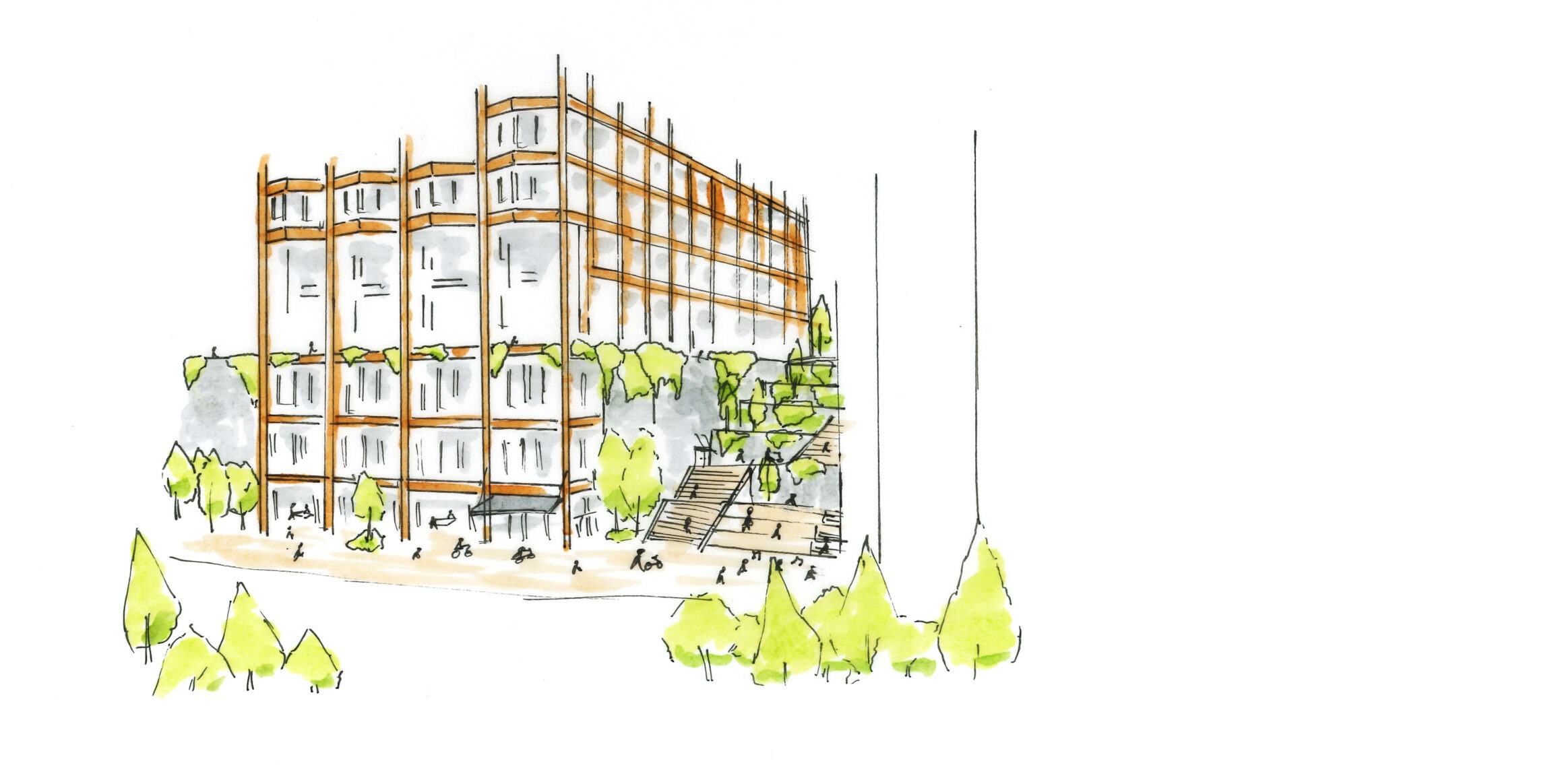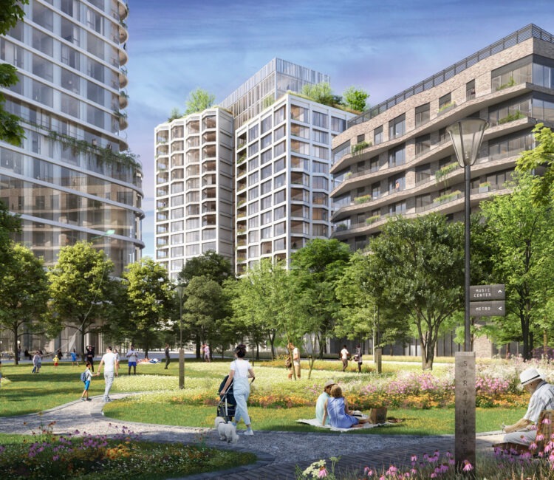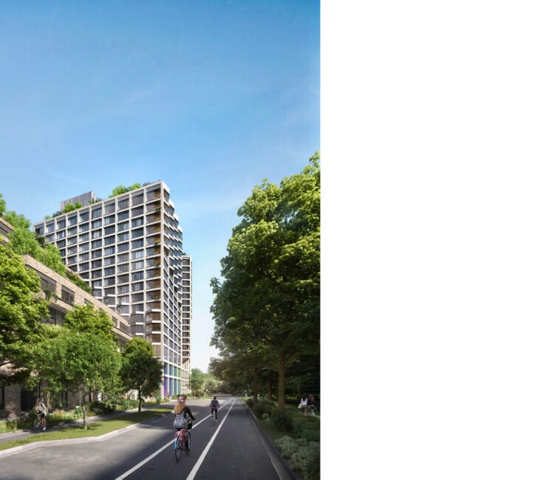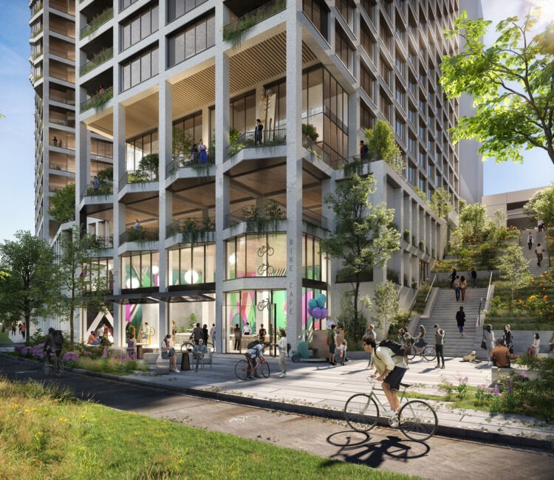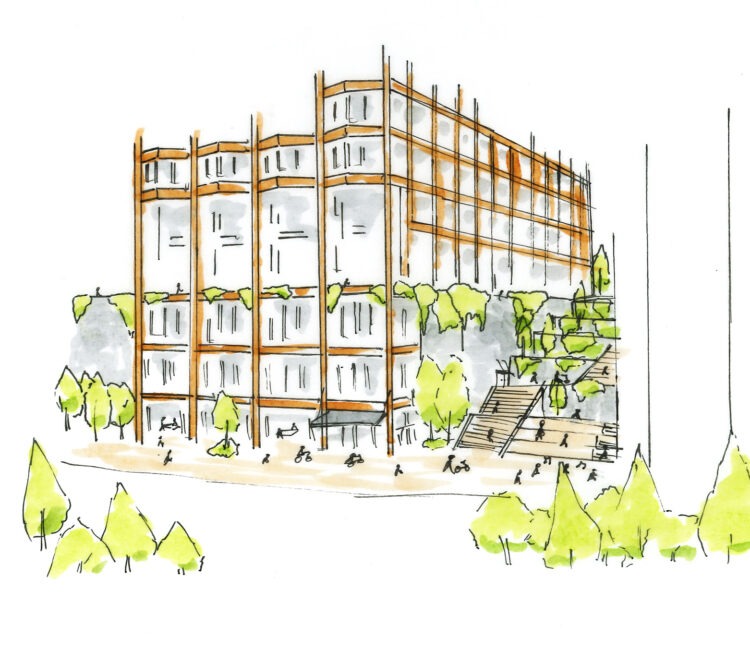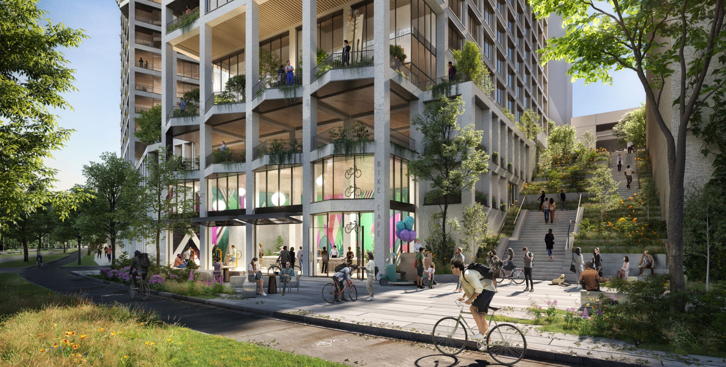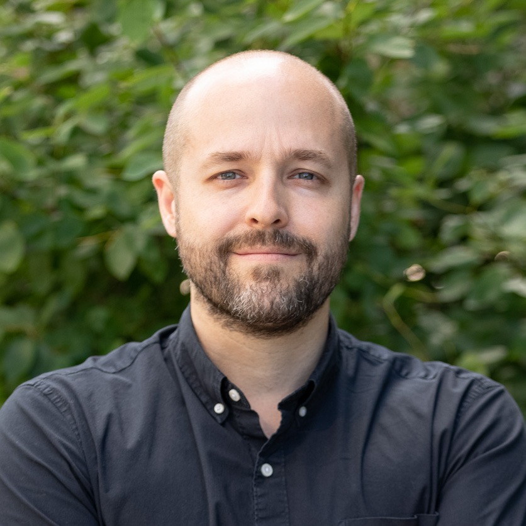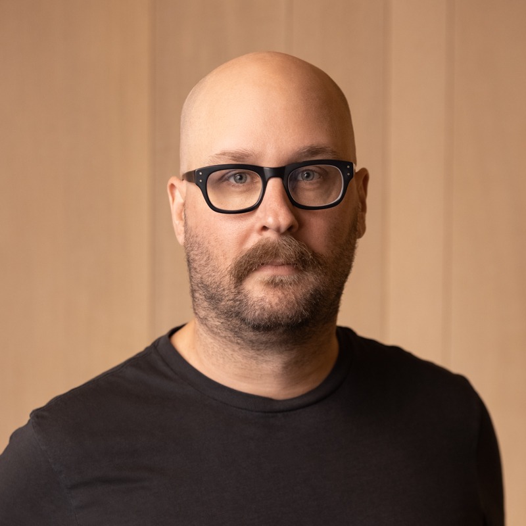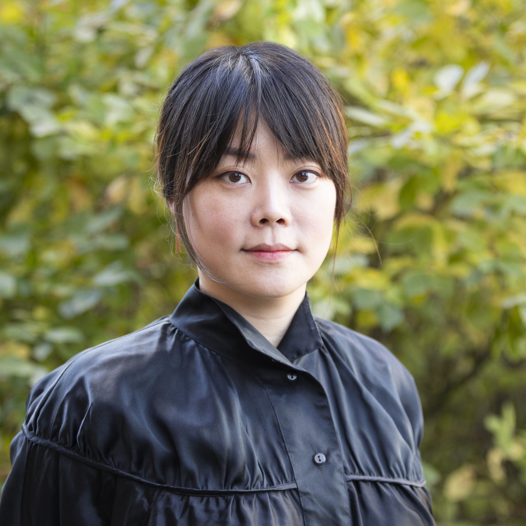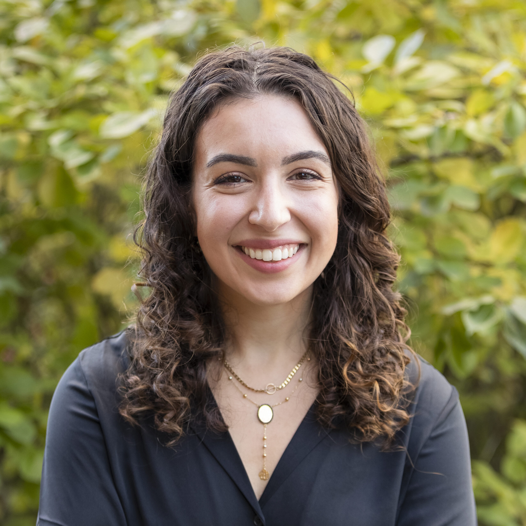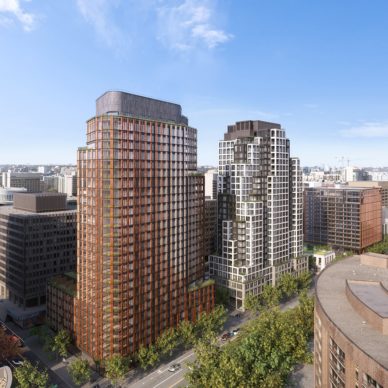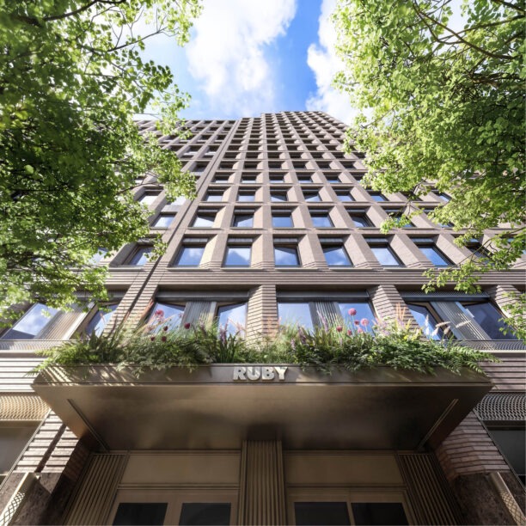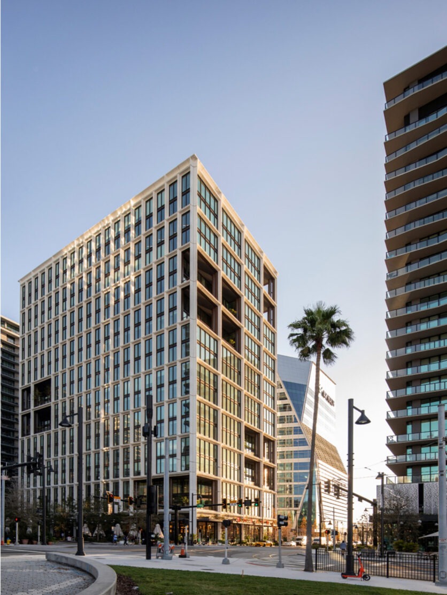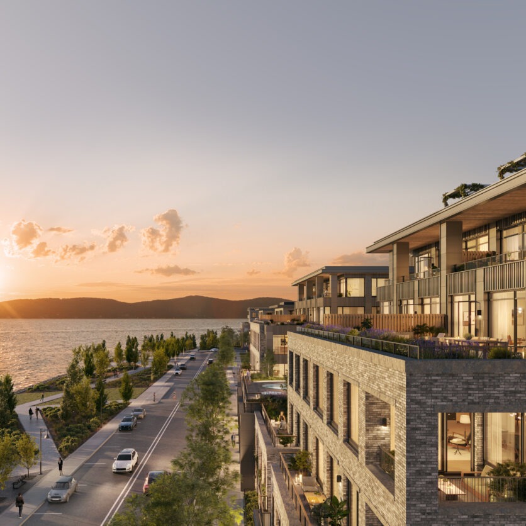Strathmore Square
The Strathmore Square development envisions the future of high-density multi-family residential housing as a human-centric, comprehensive campus. Sited next to both a national park and public rail transit linking to downtown D.C., the development will be a pedestrian-focused neighborhood that connects residents to nature and prioritizes well-being through biophilic design and the curation of community space. COOKFOX is currently designing a new mixed-use residential tower for Phase 2 of the development.
The new tower will connect major circulation spines with public amenities to create a lively, pedestrian-focused streetscape. The project looks to nearby Rock Creek Park, a sprawling recreation area, to inform its design. A two-bar massing scheme united by a central spine will maximize interior daylighting and provide residential units with sweeping park views. Balconies and bay windows will encourage this connection through strategically angled views and architecturally integrated plantings. The geometry and materiality of the grid-tooth balcony facade will echo the striations of the metamorphic rock of nearby gorges and create a distinct but compatible architectural identity with neighboring parcels.
Double-height spans at the ground level will maintain a residential scale and visually signal public amenities. The porous ground floor will feature mixed-use programming to support the creation of a holistic community, including retail, dining spaces, and a facility for the neighboring Strathmore Music Center. An urban plaza nested between the tower masses will draw pedestrians through the ground floor while creating a visual connection from the street to the park beyond.
The project will also activate the edge of the development bordering Rock Creek Park along a popular bike path. An outdoor bicycle café with both public and private bike storage establishes a public realm while activating a major pedestrian stair, imagined as a meandering passage and community gathering space. The stair will connect Rock Creek Park with a central park and public transportation beyond, establishing a complete pedestrian circulation spine.
Collaborators
This project is developed by Fivesquares Development LLC. The project team also includes:
Page, Mahan Rykiel, Bowman, SKA, Henry Adams, MCLA, and Jensen Hughes.
