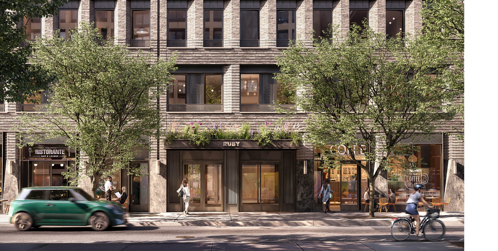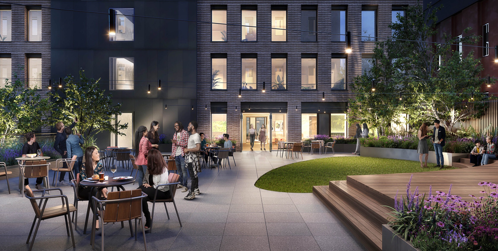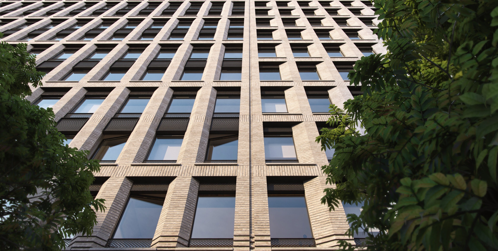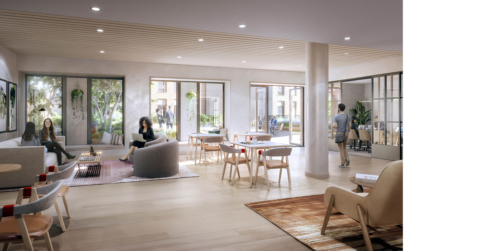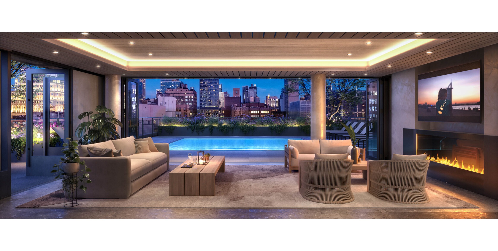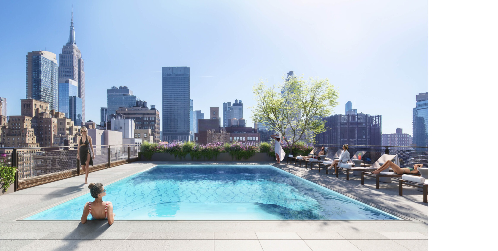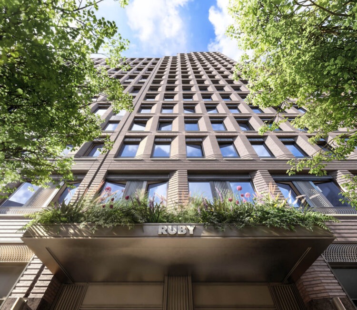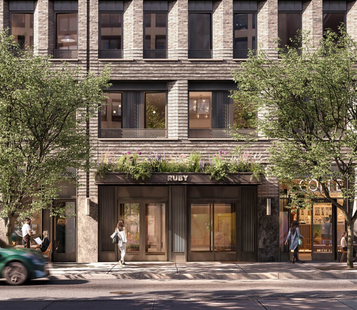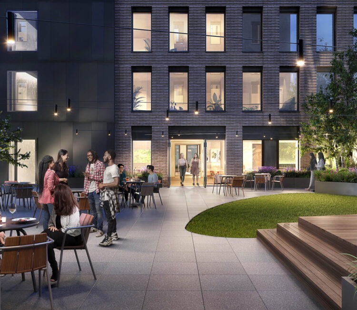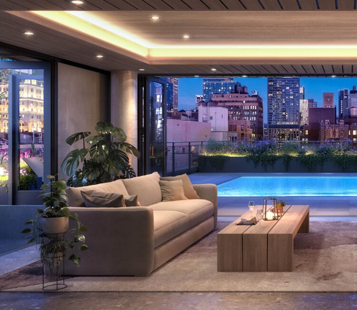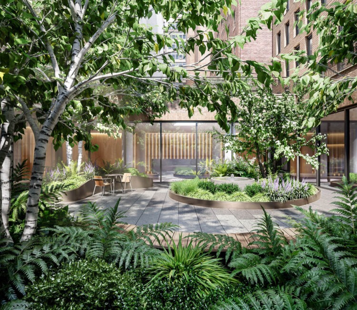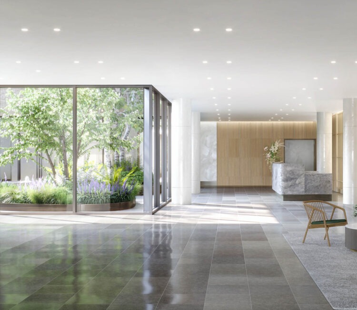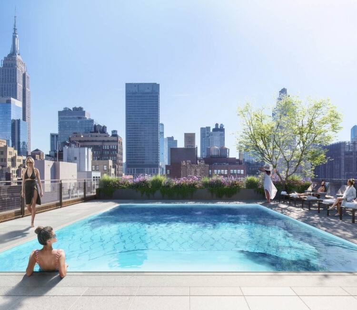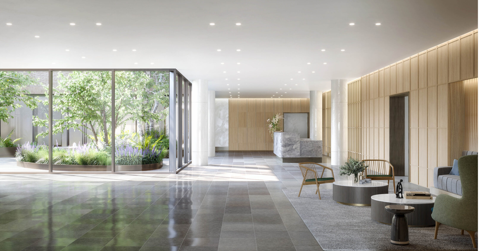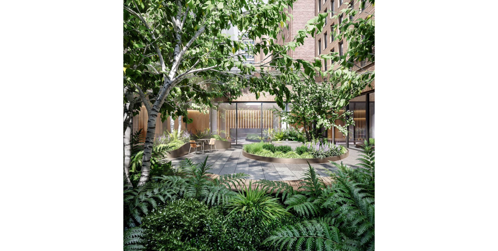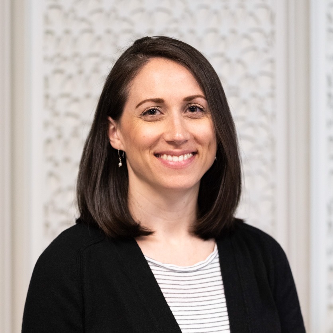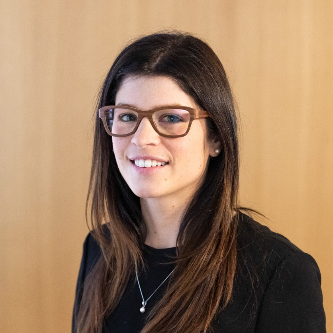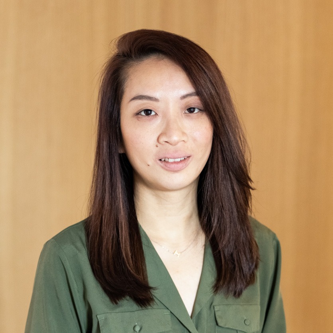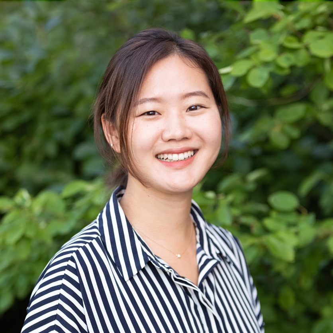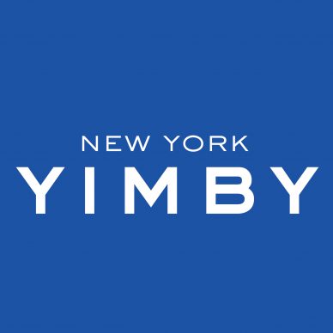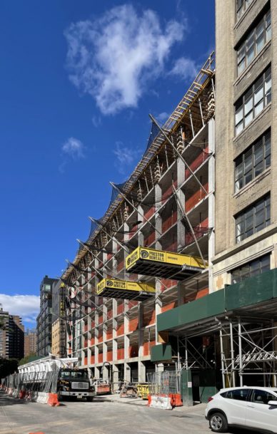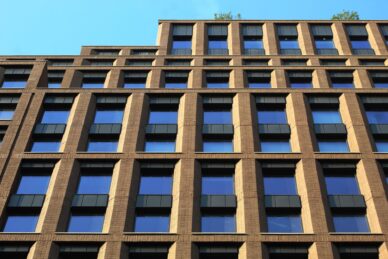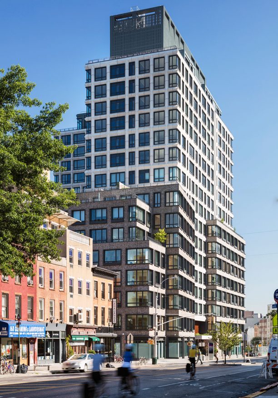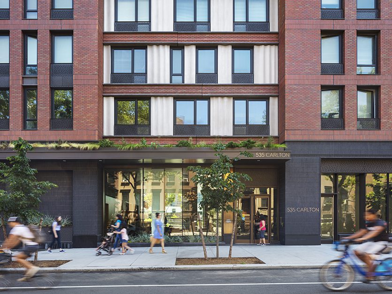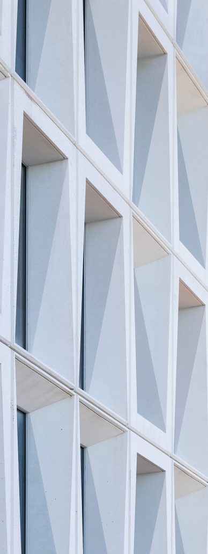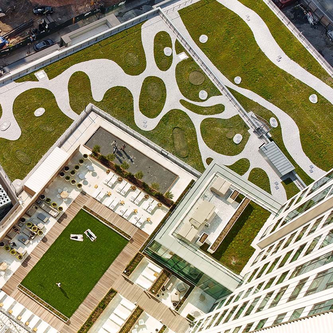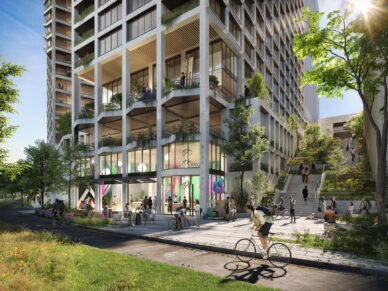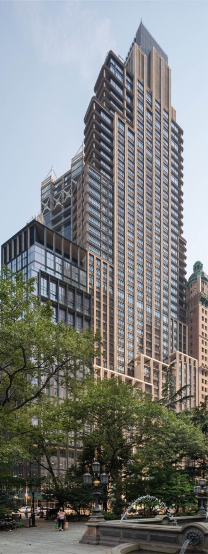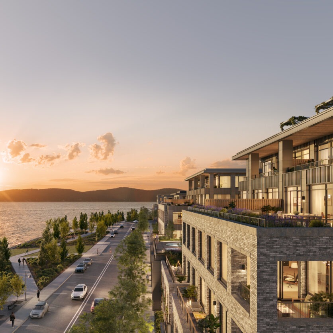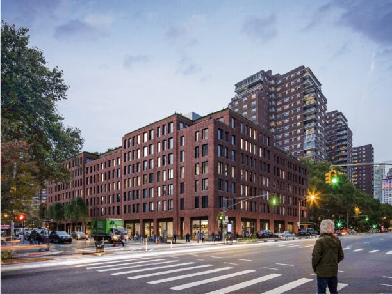Ruby
Occupying a midblock site in New York’s storied Garment District and developed by MAG Partners, 241 West 28th Street (Ruby) replaces a surface level parking lot with a 25-story mixed-use building. Utilizing Zone Green provisions, this urban infill project has been designed to incorporate lush garden terraces to restore a small slice of Mannahatta to Midtown.
Inspired by its prewar neighbors, Ruby reinterprets the abstract forms, richly patterned surfaces and narrow setbacks of garment industry lofts to create a series of outdoor terraces that connect residents to rooftop gardens and dramatic views of the Hudson River. At the street-level, polished granite piers frame window shops and meet the pedestrian at eye-level, the rich stone veining generating an innate connection to nature. Above, alternating piers and angled windows allow shadows to dance across the hand-laid brick façade. Custom ornamental scrims on the Juliet balconies imitate the warp-and-weft of weaving motifs inspired by the garment industry. A landscaped canopy welcomes users at the entrances on 28th and 29th Street.
While the exterior evokes the neighborhood’s industrial past, the interior lobby and amenity spaces reflect a fine-grained approach at the entry sequence to provide tranquil moments promoting occupant wellbeing. The warmly-lit wood panels flanking the entrance vestibule offer visual cues to woodland forests as the visitor segues into a central courtyard that unites the amenity, core circulation, and concierge areas. Within the lobby, angled millwork references the exterior masonry piers, while the custom panels behind the concierge desk recall moiré fabric. Diffused interior lighting focuses attention on the central courtyard and garden.
Throughout the building, a series of green spaces knit together many functions, linking humans to nature and showcasing the role of the reimagined fifth facade in a 21st century apartment. Working in collaboration with landscape architects Terrain-NYC, the building’s integrated natural landscaped elements are a key experience of the design. A sky-reflecting water basin adds a biophilic element to the central courtyard, while interstitial green space on the second-floor courtyard roof joins the two residential towers. Just as pioneering flora and lichen grow between craggy rock crevices, the biomimetic insertion of green space between the two towers aids the ecological regeneration of Manhattan’s built environment. On the 22nd Floor, a pool and adjacent lounge area include planted landscaped areas to introduce dynamic vegetation modeled on original topography that will change through the seasons.
Collaborators
Ruby is developed by MAG Partners. The project team also includes:
AKF Engineering Group, Development Consulting Services, Inc., Douglas Elliman, IROS, Langan Engineering, Longman Lindsey, Metropolis Group, Terrain-NYC Landscape Architecture, Thornton Tomasetti, TM Lighting, and Urban Atelier Group (UAG)
