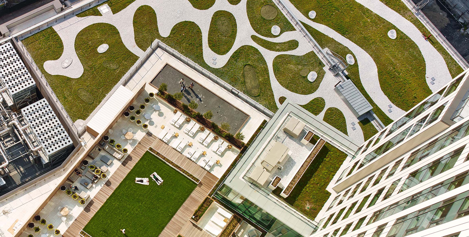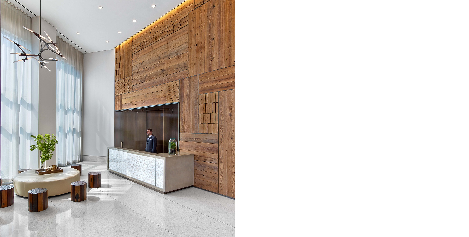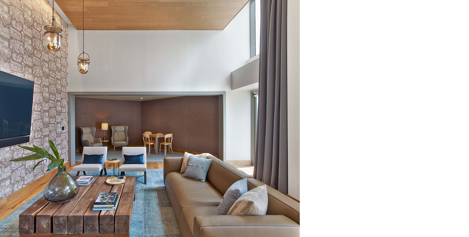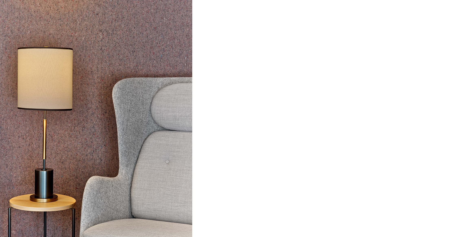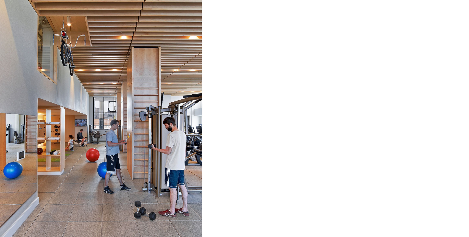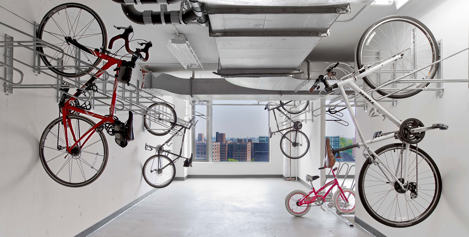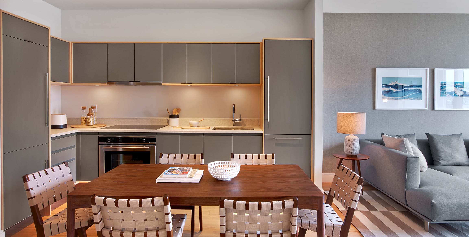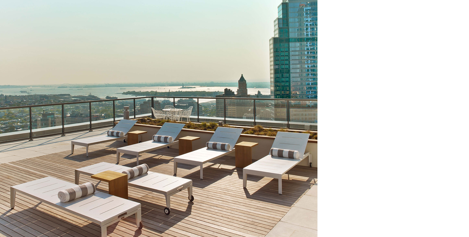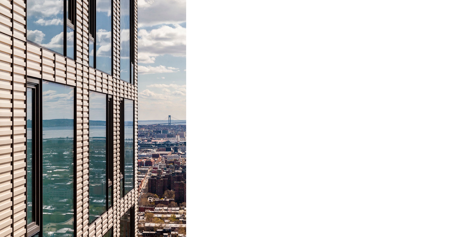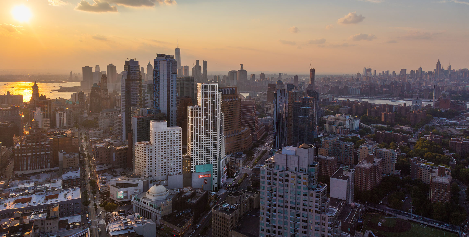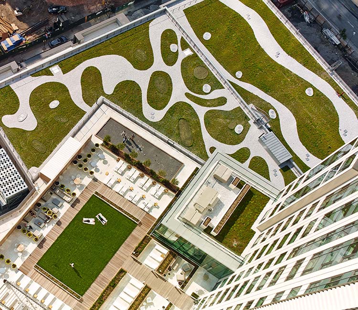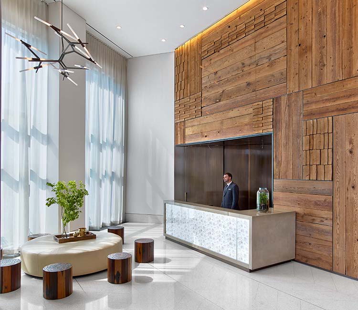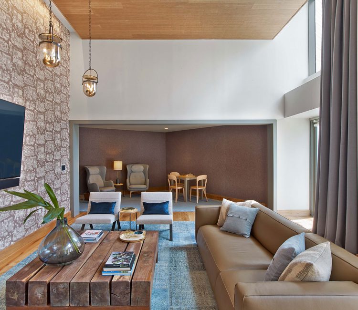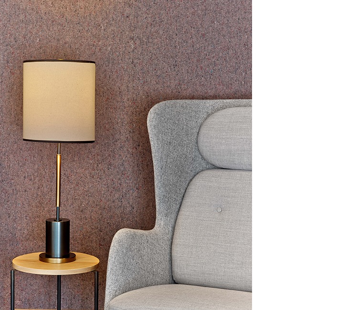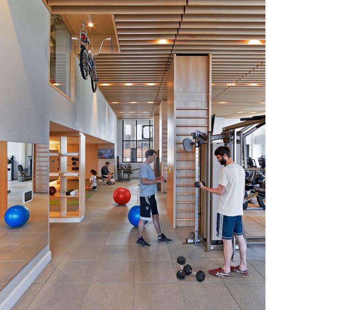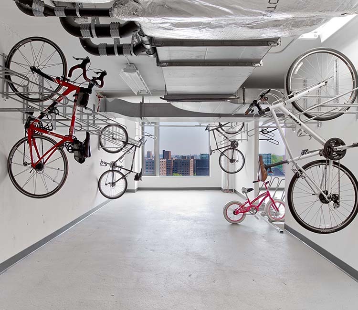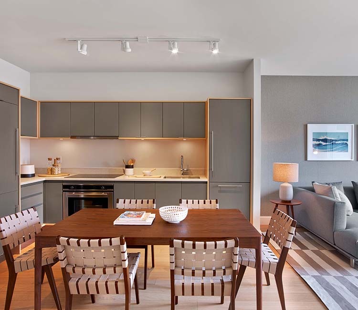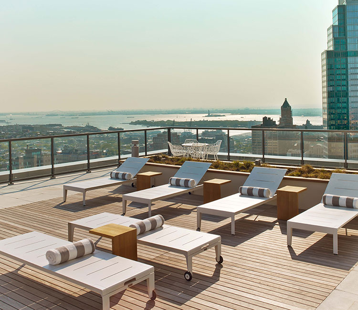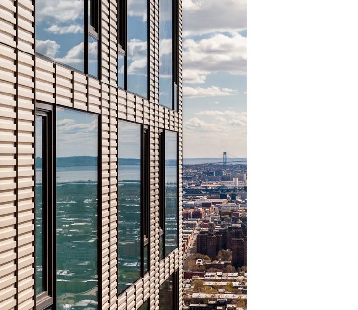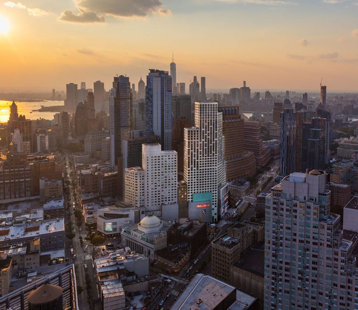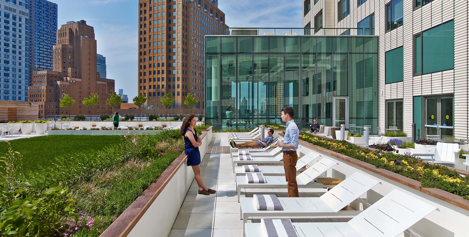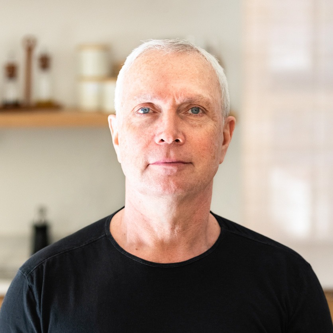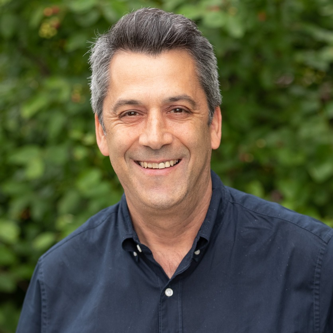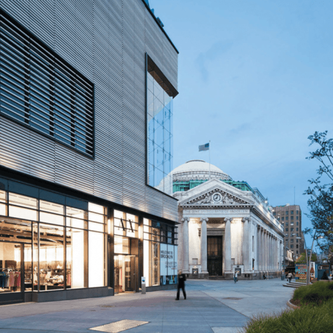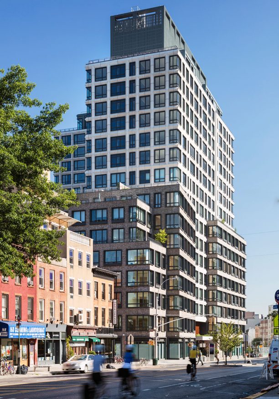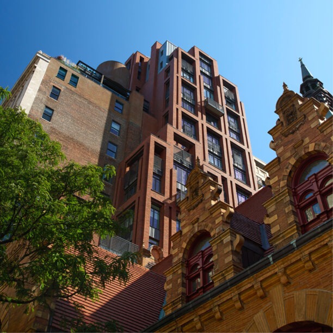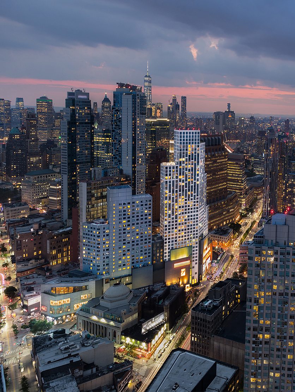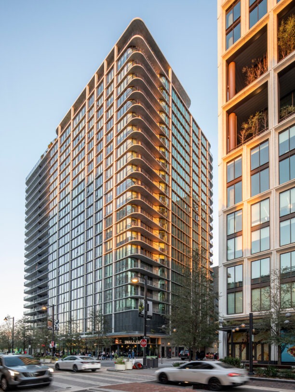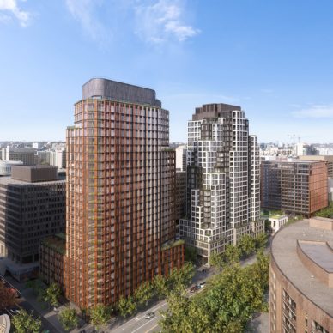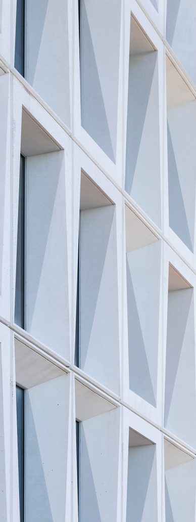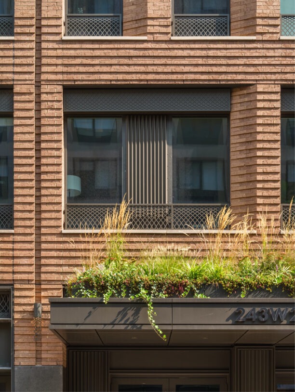City Tower
City Tower rises from the City Point development, a 1.6 million square foot complex of retail, office, entertainment, and high-rise residential buildings in Downtown Brooklyn. Located on one of Brooklyn’s busiest streets, City Tower’s interior design is rooted in the borough’s culture and history, and designed as a peaceful refuge. The interior is inspired by Brooklyn’s design community through specification of unique materials and pieces from local artisans. Each public space incorporates warm, natural materials, such as stone, rapidly-renewable materials and wood reclaimed from the Hudson Valley, biomorphic patterns, and materials that patina over time.
Essential to the design vision was connecting residents with nature and natural patterns in order to support health and wellness. On the high-density urban site, the tower is oriented to allow as much open space as possible in form of a large roof garden, designed in collaboration with Weintraub Diaz Landscape Architects, and recreation space created above the retail base. The lounge, gym, garden, and other amenities were designed as an extension of the residences above, and programmed to support leisure, work, and social activities.
Natural materials and low- to non-VOC paints, adhesives, sealants and coatings create a healthy indoor atmosphere. Sustainability measures such as high efficiency plumbing fixtures, carefully selected building systems, and a high-performance terracotta curtain wall, allow the tower to achieve 20% energy cost savings beyond code. For its sustainability strategies, City Tower attained LEED Silver certification.
Collaborators
This project is developed by The Brodsky Organization.
The project team also includes:
Cosentini, DeSimone Engineers, Development Consulting Services, Inc. (DCS), Entek, Heintges, Joseph Neto & Associates/Lerch Bates, Lendlease, Pentagram, Philip Habib and Associates, SLCE Architects, Weintraub Diaz, and William Vitacco Associates (WVA)
