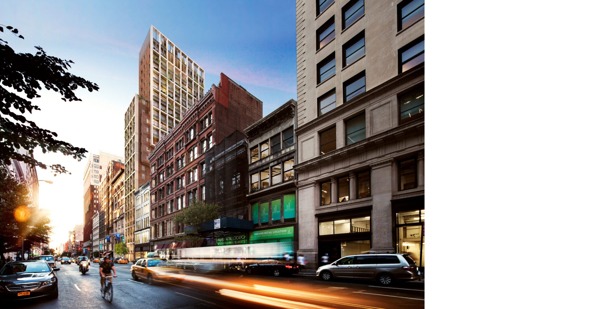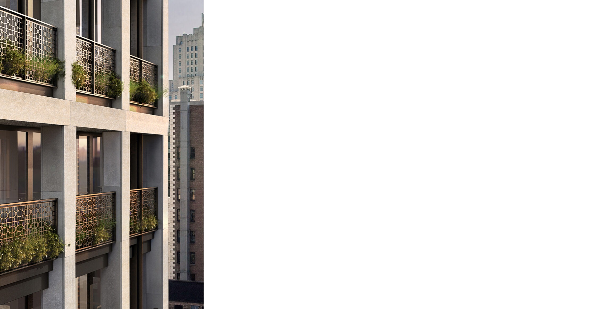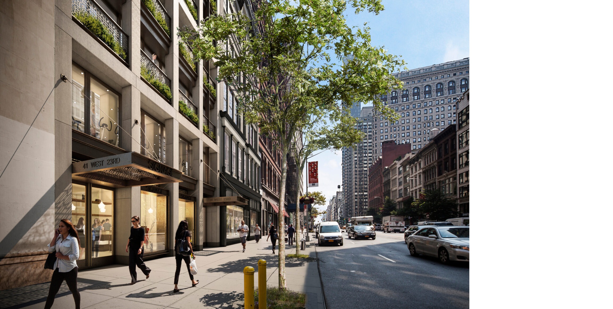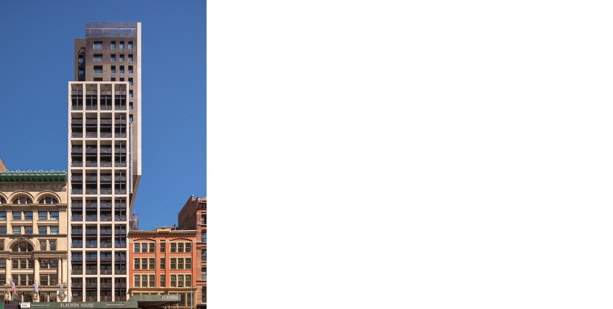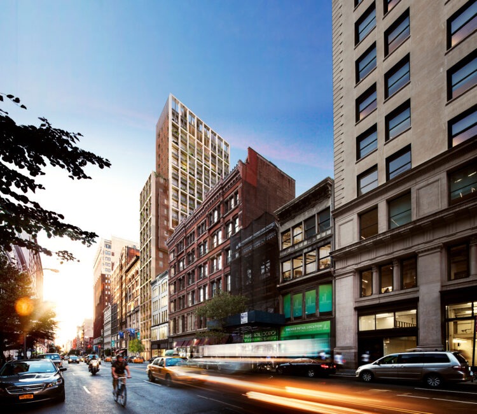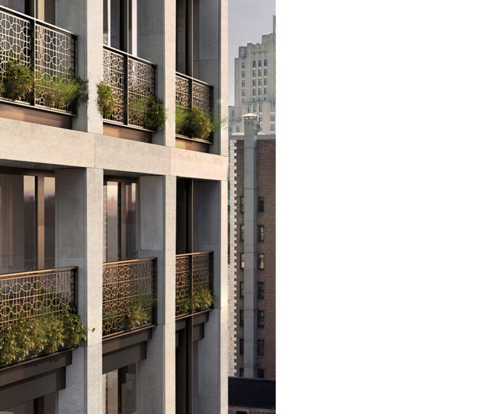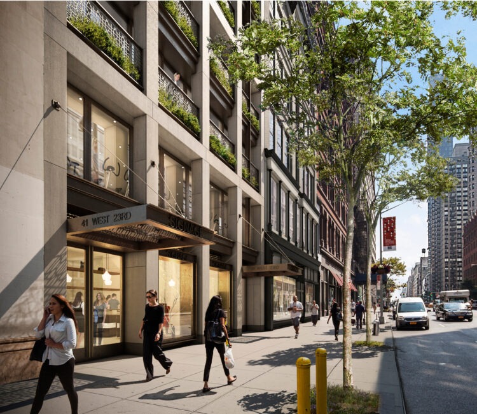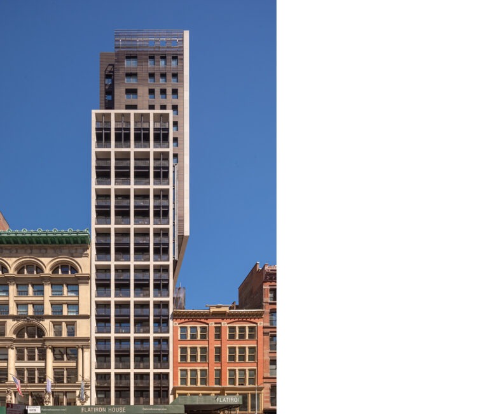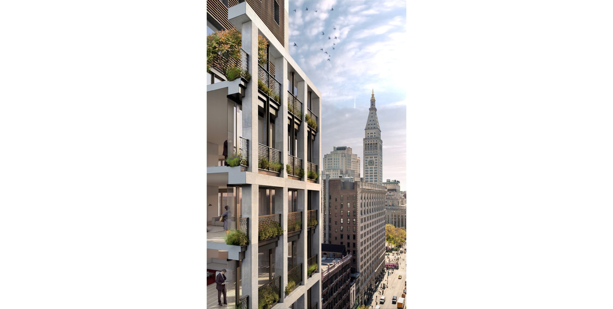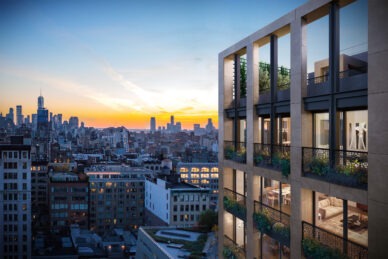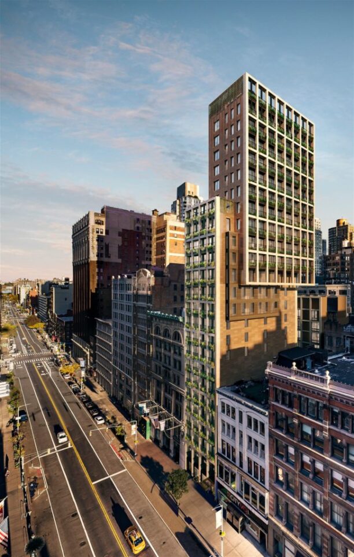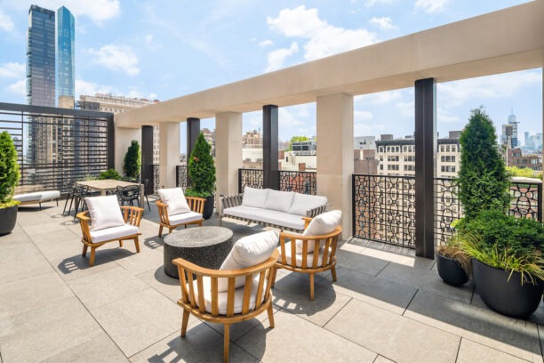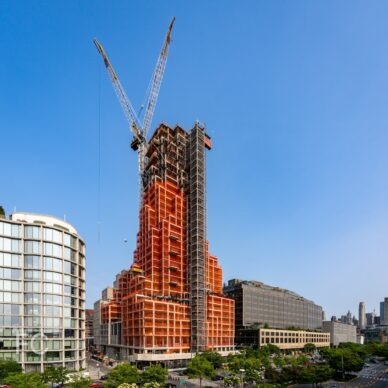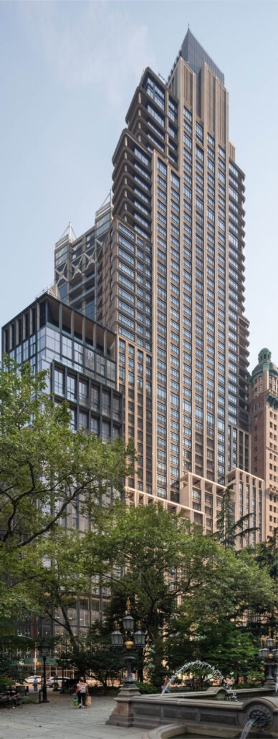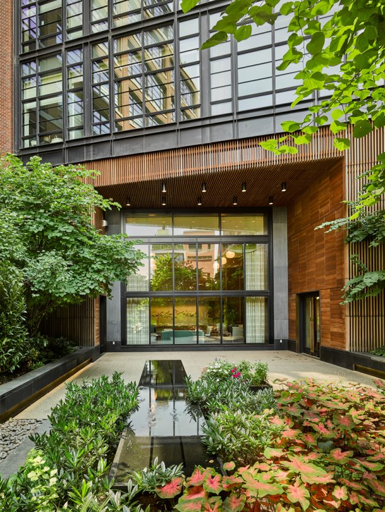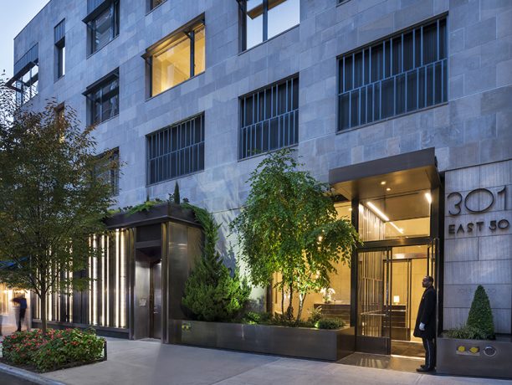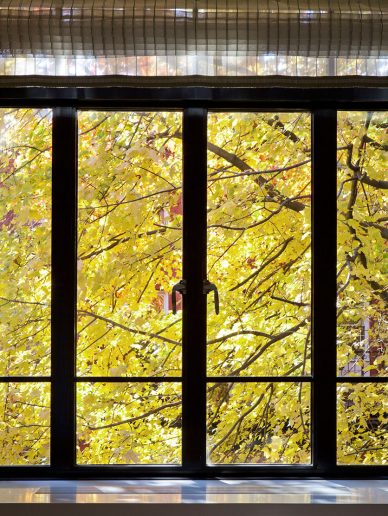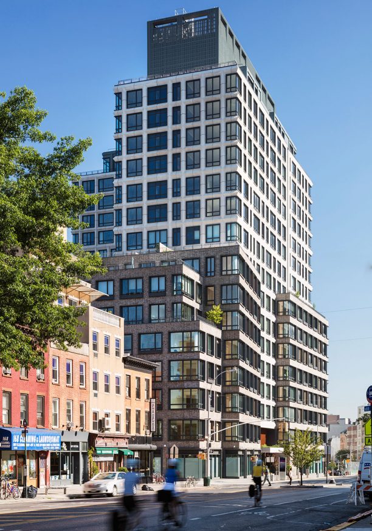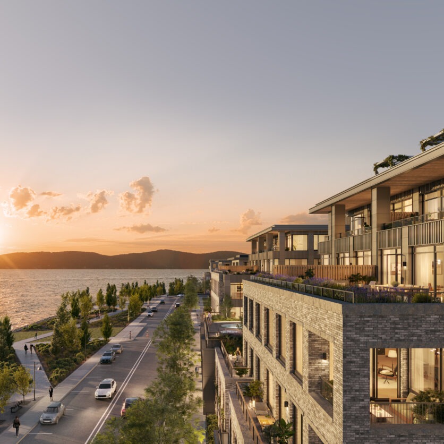Flatiron House
At the northern end of the Ladies’ Mile Historic District, Flatiron House restitches the urban fabric of its city block through a contextual, biophilic, and energy-efficient design.
With planted loggias providing every unit with access to nature, we designed the massing of Flatiron House to craft a narrative between the varied building heights and the architectural expressions of ornate streetwalls and understated sidewalls prevalent throughout the neighborhood. The base, situated on a through-lot between 23rd and 24th Streets, reinforces the scale and height of nearby buildings, such as the International Toy Center. Just above the eighteenth floor, the 23rd Street tower’s streetwall rotates to face the adjacent context of Madison Square Park, rising to relate to the heights of the historic Masonic Temple, Metropolitan Life Tower, and the Flatiron Building. In contrast to the height of 23rd Street, we designed the northern portion of the building to reflect the consistent scale and rhythm of 24th Street.
The primary streetwall façade is composed of a limestone-clad structural grid framing deeply recessed windows and landscaped loggia. Within the depth of the limestone, secondary elements such as window frames, spandrels and guardrails are clad in bronze painted aluminum, echoing the materiality of historical architectural filigree found in the neighborhood. We designed Flatiron House to support the health and wellbeing of its occupants through biophilic design and connection to nature. The spaces created by the deep limestone façade and the rotated orientation of the tower provide planted loggias bordered by biomimetic screens at every residential level, allowing residents direct access to nature.
Our holistic approach to design at West 23rd Street weaves a seamless transition between exterior and interior. We carried the loggias’ biophilic screen pattern into the interior to adorn the transoms of the 23rd and 24th Street vestibule doors. The warm, layered material palette of rich browns, natural textures and bronze accents is driven by the surrounding Ladies’ Mile Historic District. Residences feature American walnut doors, oak floors, low VOC materials and high-performance appliances. The kitchens are designed for cooks, with optimized layouts, resilient cooking surfaces and specialized storage.
With its use of natural materials, a deeply recessed façade, and a massing that responds to its unique location and adjacent avenues, this new building contributes to the enduring relationship between 23rd Street’s historic district and the distinctive character of Fifth and Sixth Avenues. Flatiron House is designated LEED Silver.
