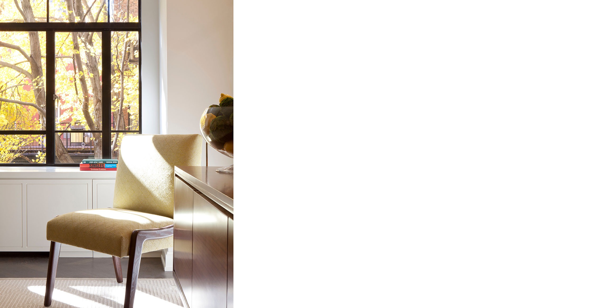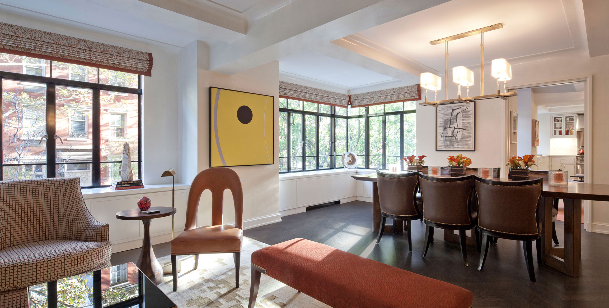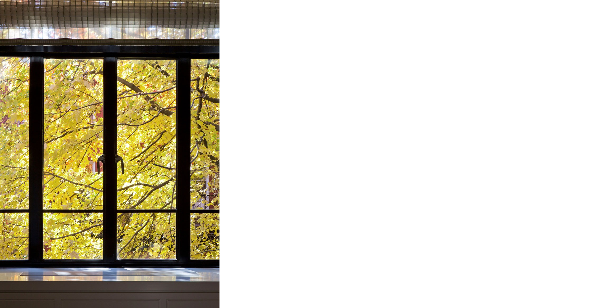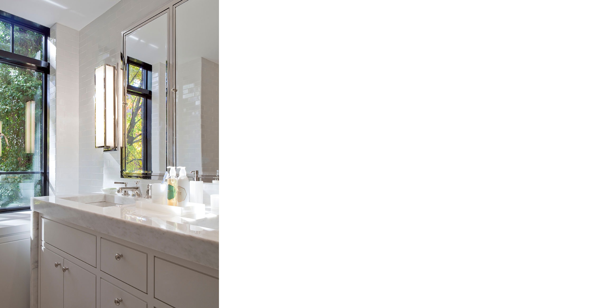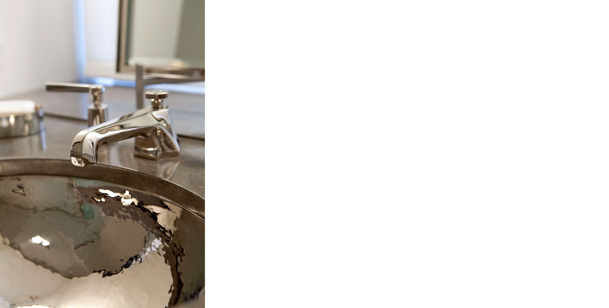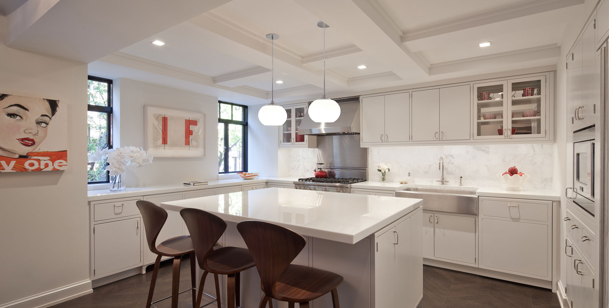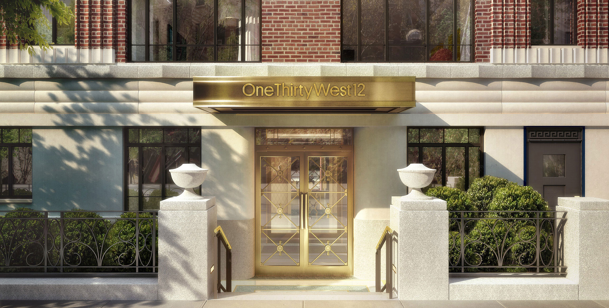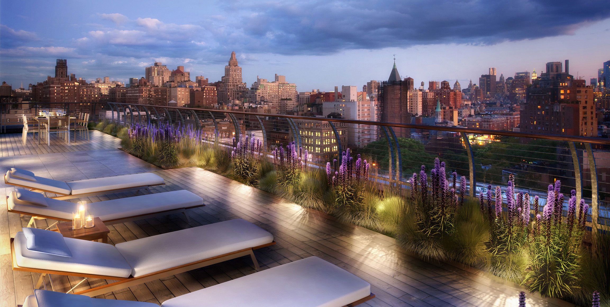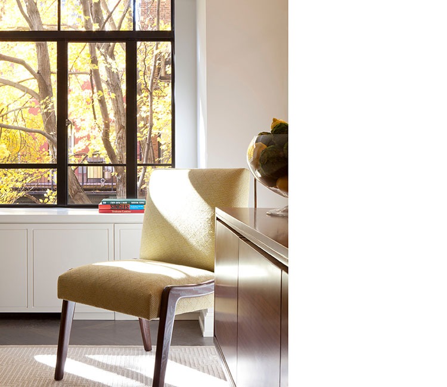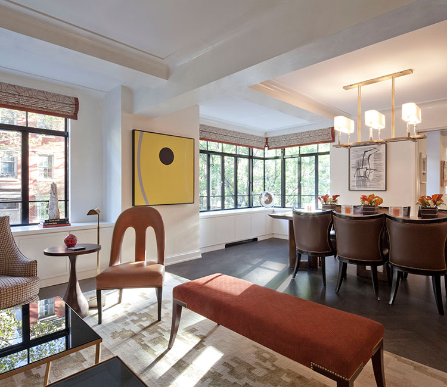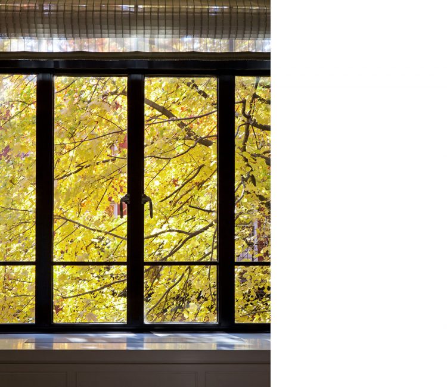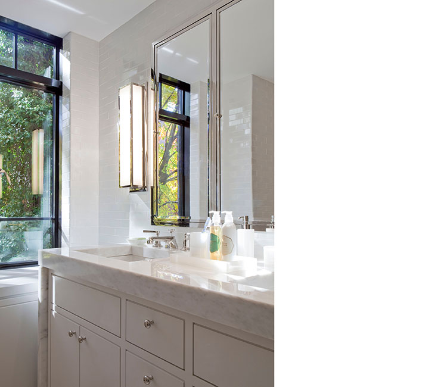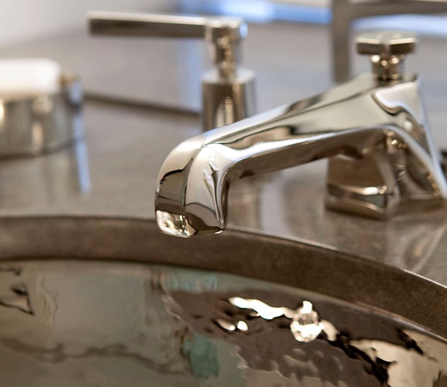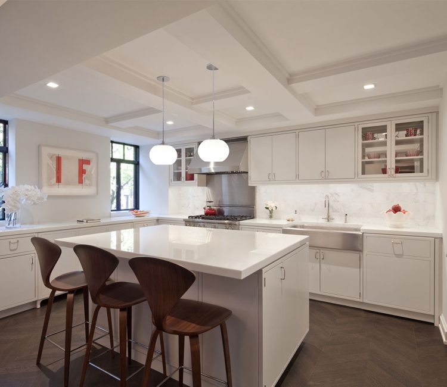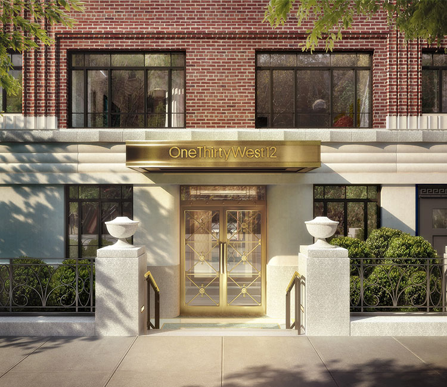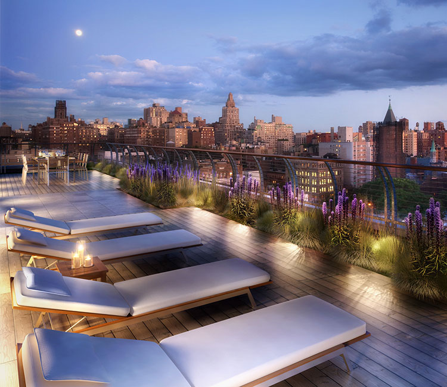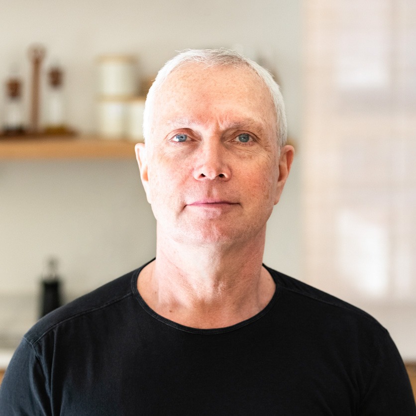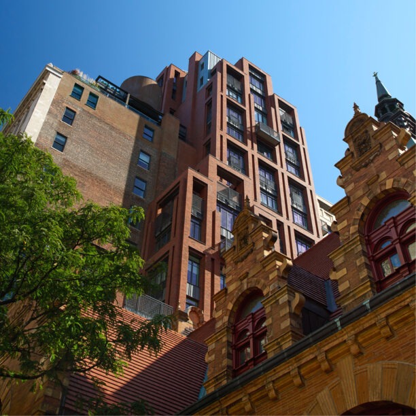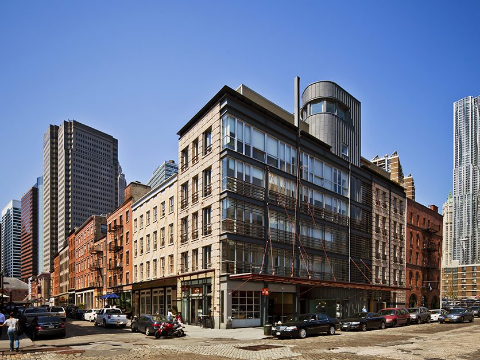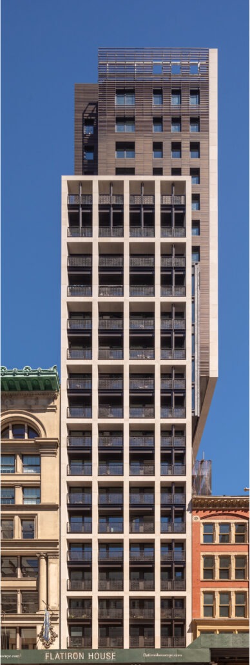130 West 12th Street
Originally constructed in 1941, 130 West 12th Street is a refined, sustainable design that blends the best of existing pre-war elegance with a modern vision of the luxury apartment home. The Greenwich Village residences feature bespoke details including chevron patterned hardwood flooring, custom cove and casing elements, and custom cabinetry, hardware and lighting fixtures. Refined for contemporary life, the building was reconstructed to incorporate high-performance mechanical systems. Strategies of the LEED Gold certified building include custom UV filtering casement windows, 95% filtered fresh air, 40% more efficient four-pipe fan-coil systems, and a cogeneration plant that provides clean, efficient power for 50% of the building’s annual energy requirements. Lobby, Corridor and Interior Furnishing Design by Jed Johnson Associates, Inc.
Awards
Sustainable Design Award, Global Green USA (2012)
