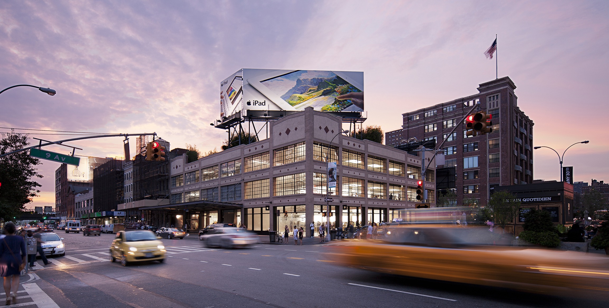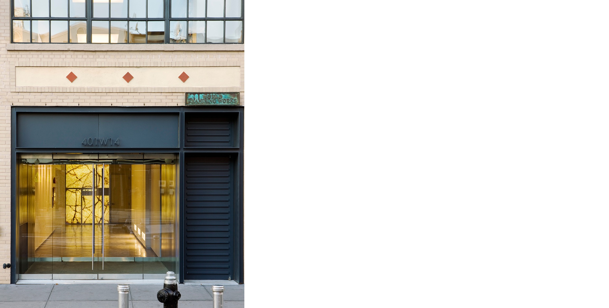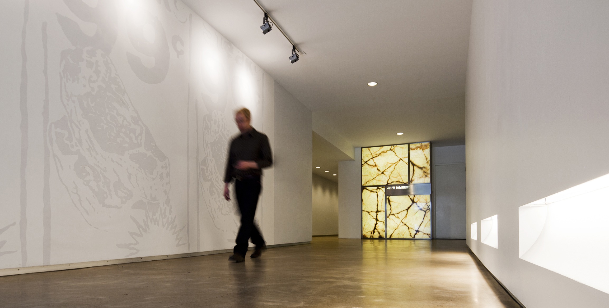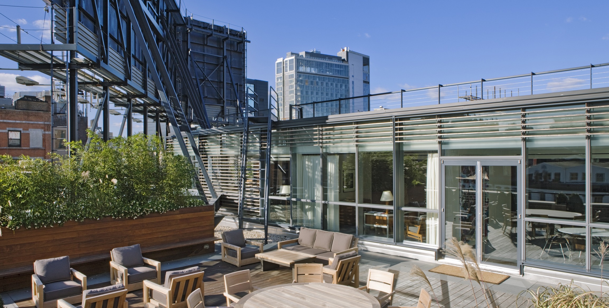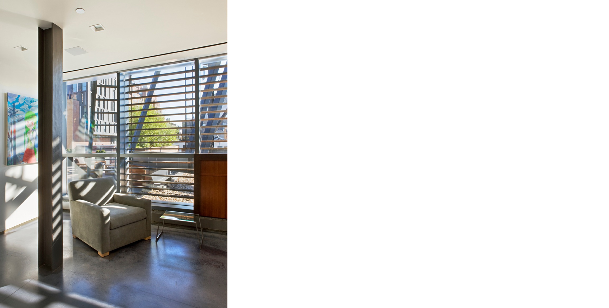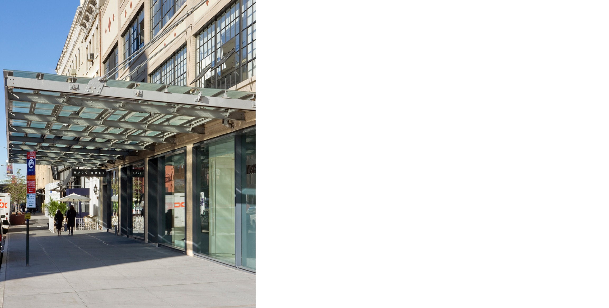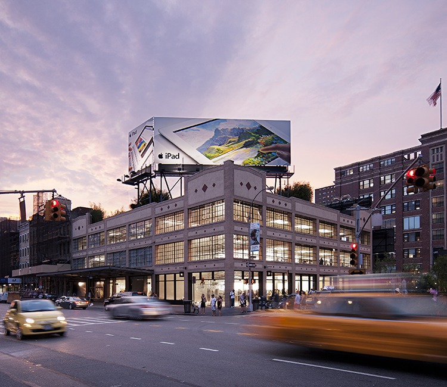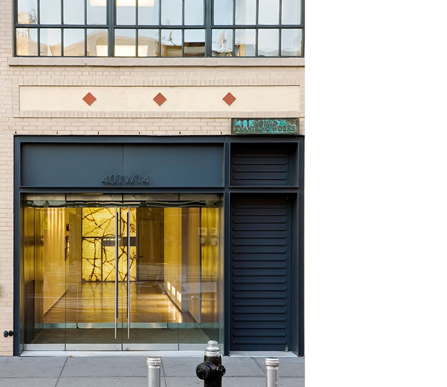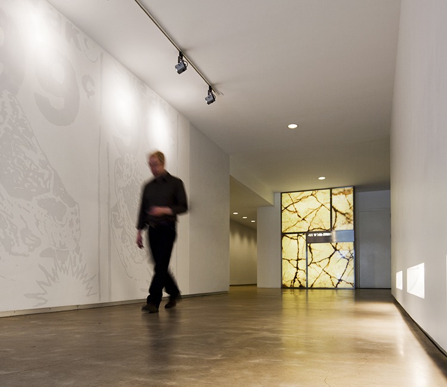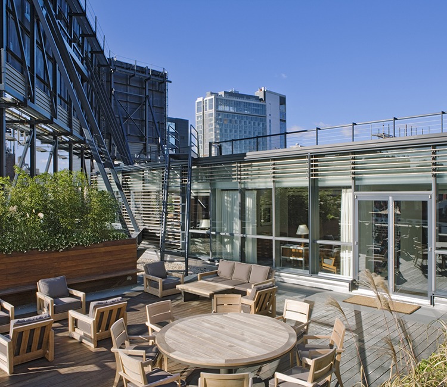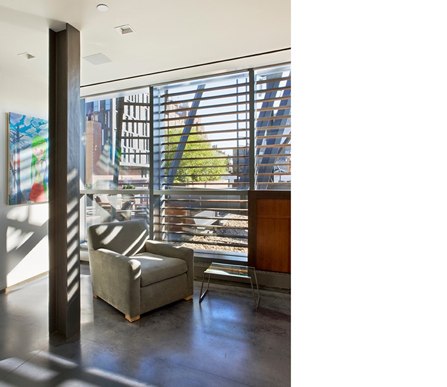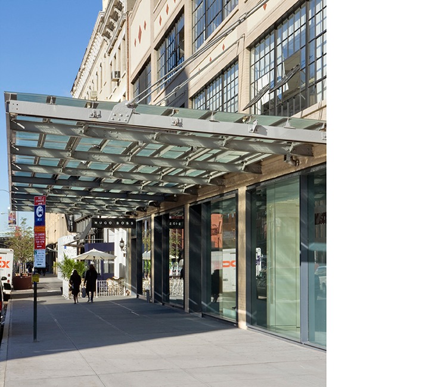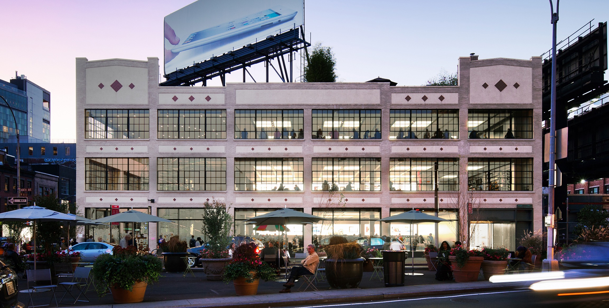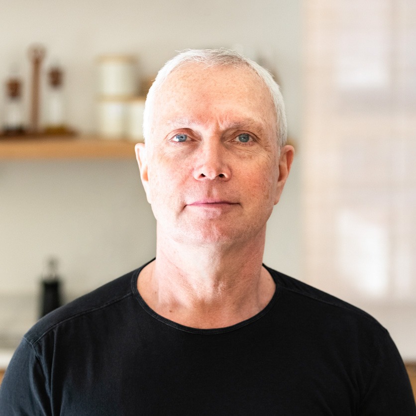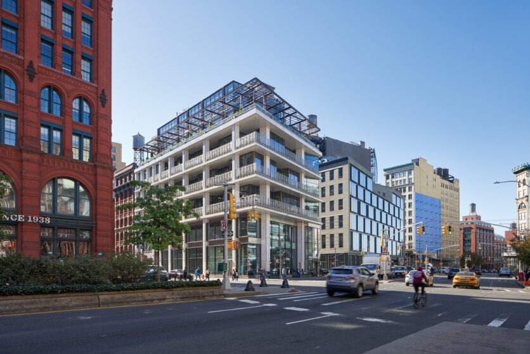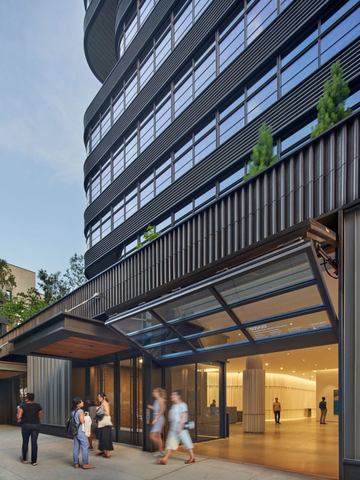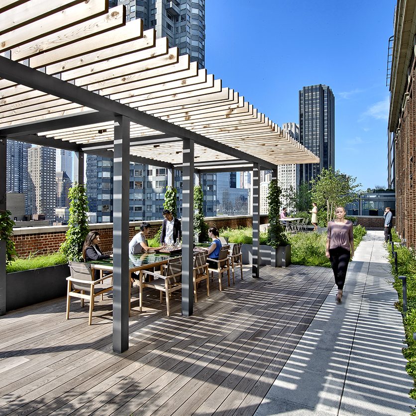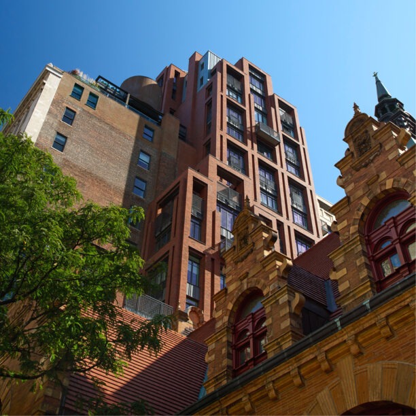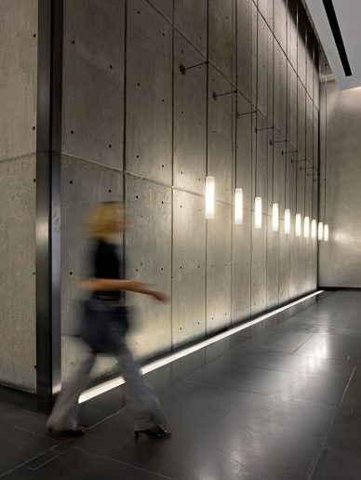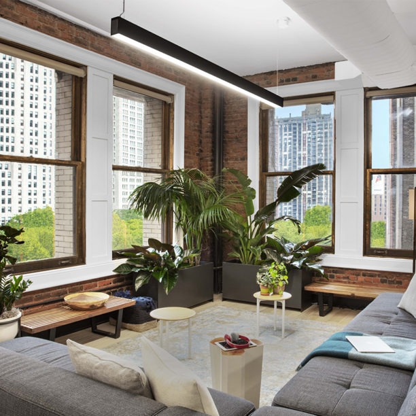401 West 14th Street
Prior to its renovation, 401 West 14th Street was a badly weathered mercantile warehouse just inside a recently designated Landmarks Preservation District in Manhattan, the Gansevoort Market. While its shell was integral to the neighborhood’s commercial legacy, the building had little future as an empty, unusable warehouse. To retain the Arts and Crafts style market building as a working part of the historic fabric, virtually every element of the building was replaced while preserving the integrity of the whole.
To upgrade the building to the standards of a high-end tenant, the multi-lite windows with operable, center-pivot sections were replaced with a modern, insulating glass equivalent – preserving the thin profile while radically improving their thermal and acoustic performance. Several thousand damaged Hebron bricks were replaced with originals discovered in a Midwestern brickyard. The façade’s terra cotta medallions and distinctive stucco panels were also cleaned, restored to original conditions, or replaced. The building’s Ninth Avenue and 14th Street façades were studied carefully and redesigned to restore original street-level connections. Along 14th Street, a broad sidewalk canopy of corrugated glass replaced an older canopy of corrugated metal, recreating an element distinctive to the Gansevoort Market while letting daylight pass through to pedestrians.
In cooperation with the Landmarks Preservation Commission, an office space of approximately 5,200 square feet was added to the roof, almost entirely concealed behind an existing billboard. Street-level simulations were used to study the impact of alternate schemes and determine how to ensure that the structure could be minimally visible from all sides. Its standing seam construction speaks not only a material language similar to the steel supports of the billboard that conceals its presence, but also recalls metal shipping containers and other industrial artifacts relevant to the site.
As a whole, the project addresses the question of adaptive reuse by engaging with the many layers of the building’s history. The newest layer allows the building to evolve with the changing neighborhood, meeting the ambitions of the current generation while preserving a connection to those that have passed.
