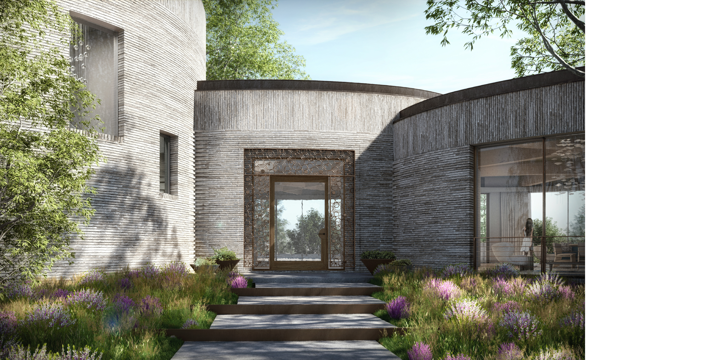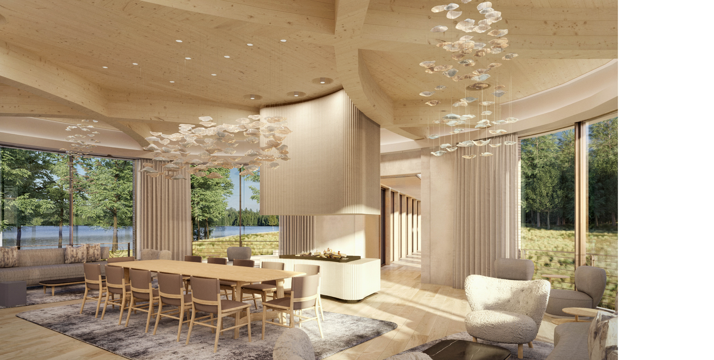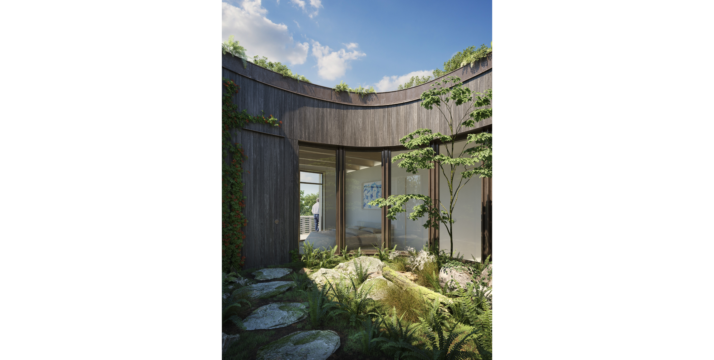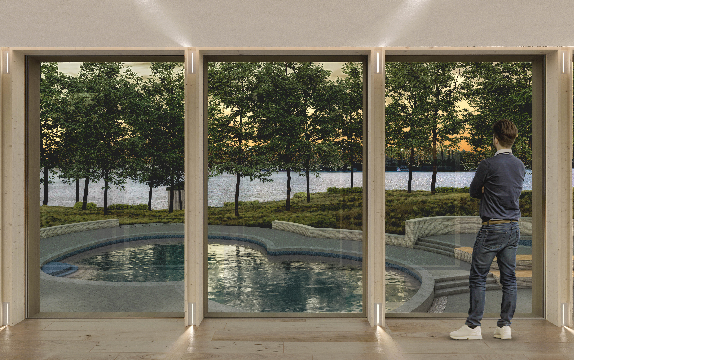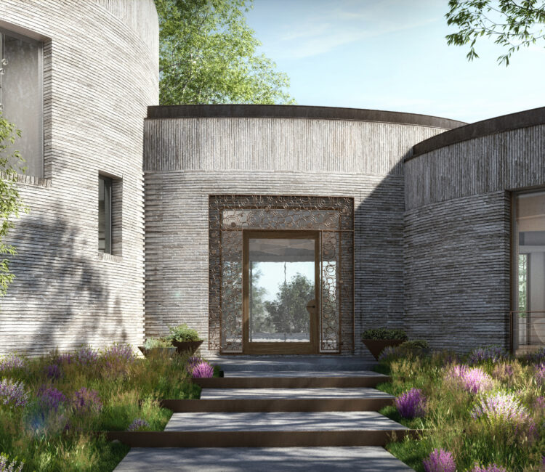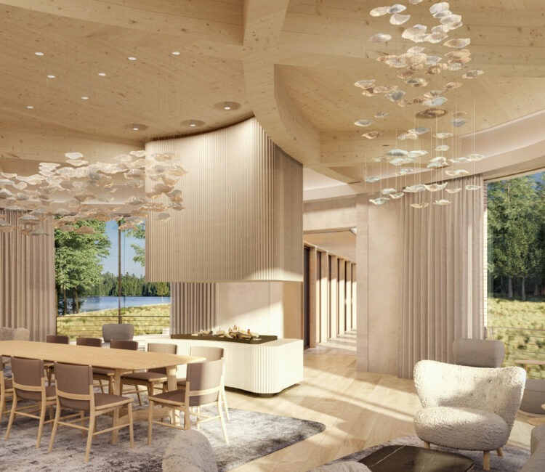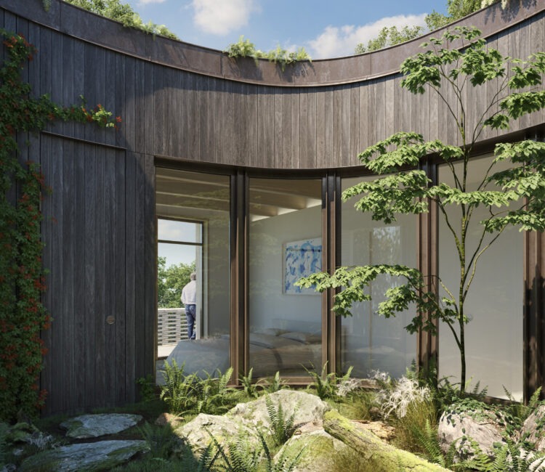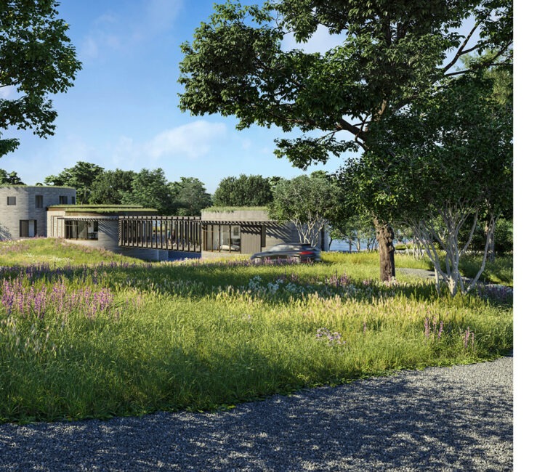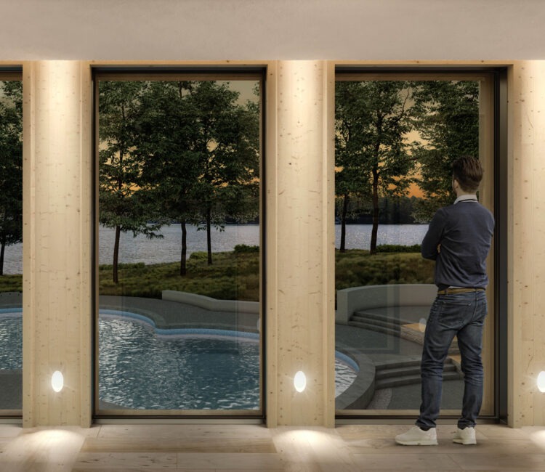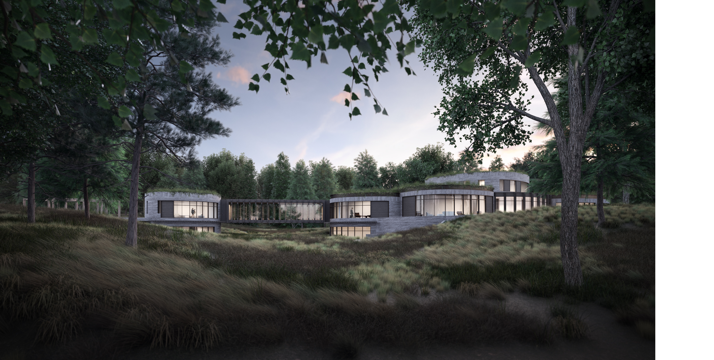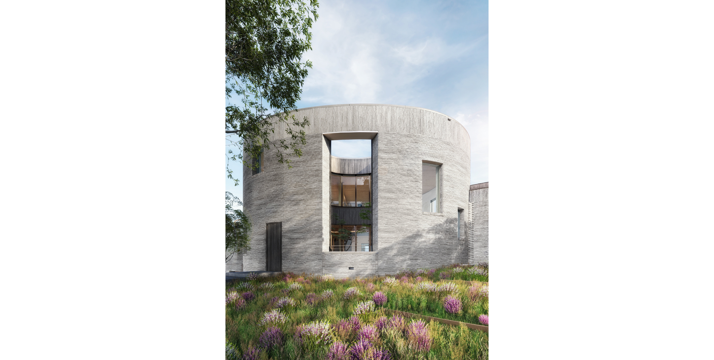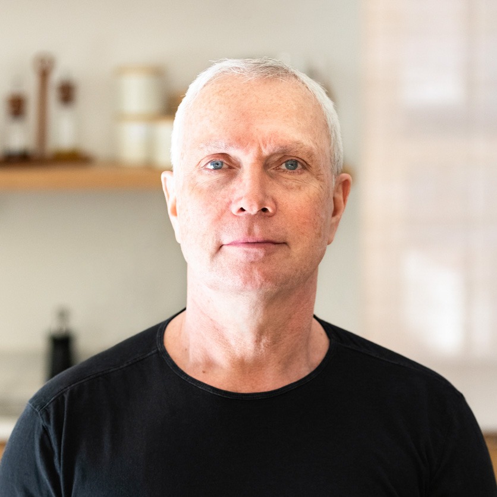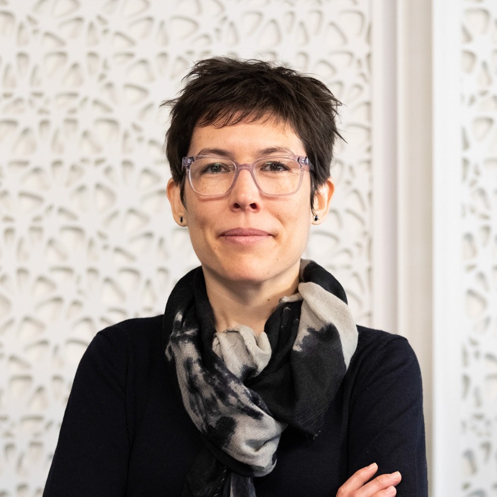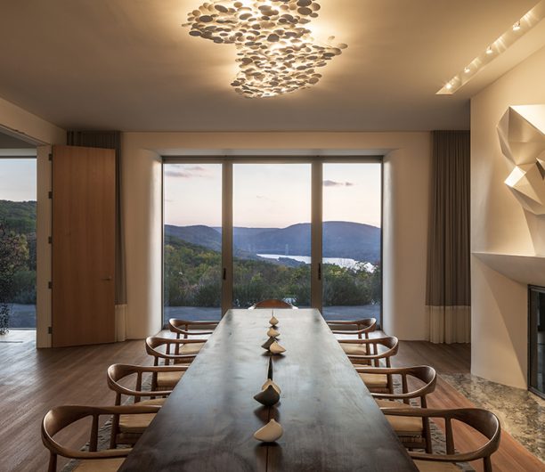Tyndal Point
Tyndal Point is a new private residence in North Haven, Long Island. Set on 55 acres of rolling land with unique views of Sag Harbor Bay, the topography and site influence the building’s form. Tyndal Point departs from rectilinear precedents with an organic, elliptical shape. Inspired by the work of Danish Mathematician Pete Hines, we based the design upon an oval shape informed by his research into super-ellipse geometry, manipulated and repeated to create a buildable structure. The program fits in successively overlapping ovals angled to maximize light and views of the unique site. While mathematical, the shape also elicits natural associations to skipping stones and the ripples created by rain in the nearby bay.
White Pine and Spruce define the property limits and characterize the entrance sequence. A driveway winds through a dense forest before rounding a corner to reveal the residence nestled into rolling hills of native grass, giving the illusion of the house rising organically from the land. The oblong building embedded into the earth complements the transition from dense forest to expansive water. Composed of a main residence and a guest house, the separate buildings are connected by a glass bridge. This arrangement is both functional and aesthetic: the separation enables privacy between the main resident and their guests while the straight lines of the bridge oppose and highlight the highly organic shapes composing the house. Designed with floor-to-ceiling glass, the bridge looks out to the pool deck–designed in the same elliptical shape–and the harbor beyond. Interior courtyards sized in complementary ratios to the building geometry are planted with lush greenery by Terrain NYC, the landscape architect for the project. Oversized windows bring the outside in and help residents navigate through the house.
The project is our first net positive private residence, including an all-electric heating and cooling system employing geothermal wells, an extensive photovoltaic array, and a large battery system. The heavy timber beams and decking comprising the roof structure of the communal rooms is left exposed, celebrating the beauty of the curved geometry while recalling the bowed shape of timber floors on whaling vessels upon which the 19th economy of eastern Long Island was built. Salvaged lumber from another COOKFOX project is featured throughout, decreasing the project’s embodied carbon footprint.
The house is constructed of hand-laid Peterson brick, arranged in unique patterns where the oblong walls intersect. The variated brick patterns, blackened cedar screens, and verdigris patinated copper roof copings combine to create a rich and dynamic façade. These systems and healthy materials result in a house that mutually benefits the unique ecology of the site for an expanded definition of home.
