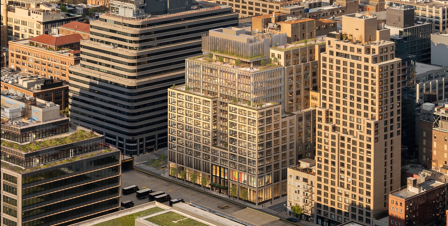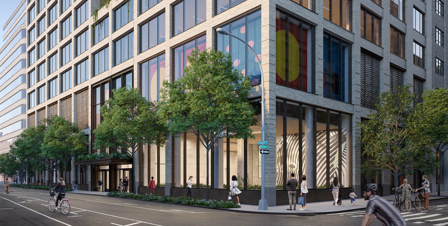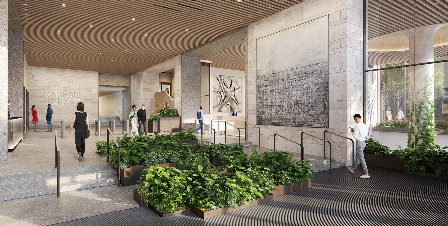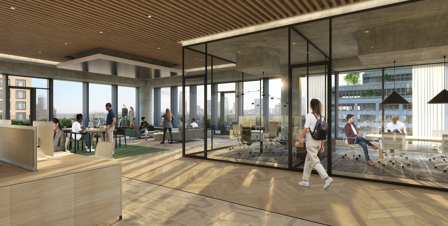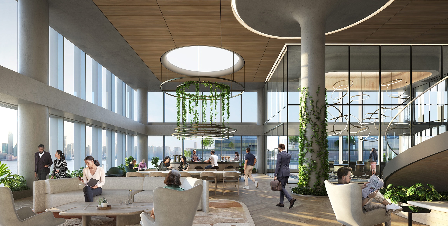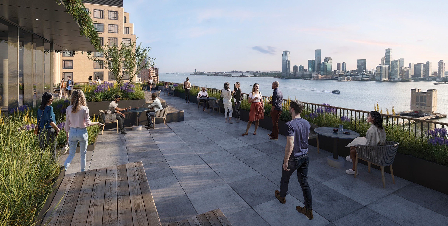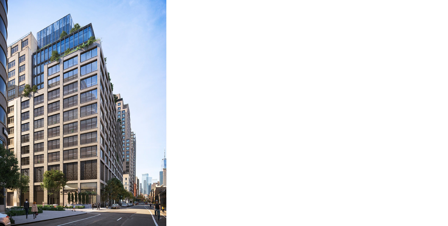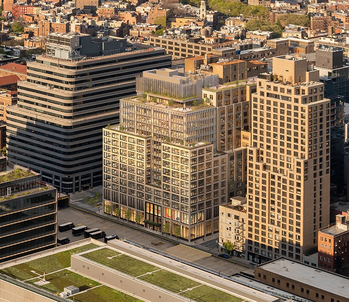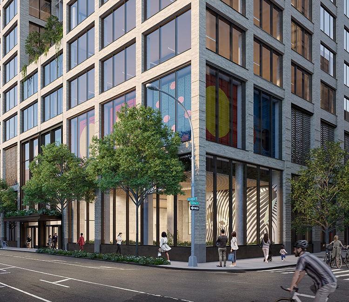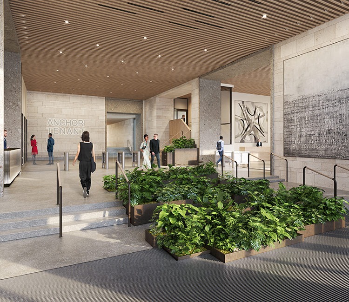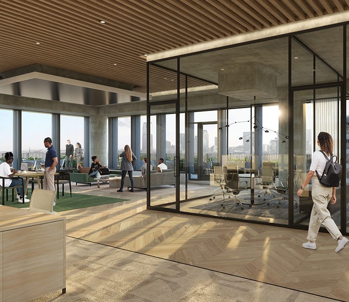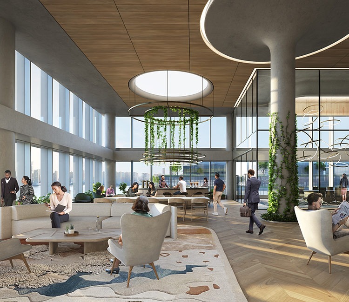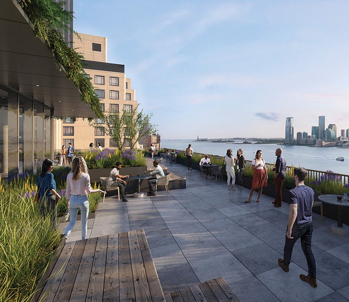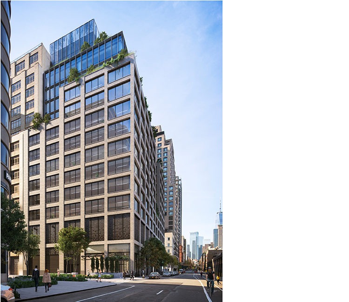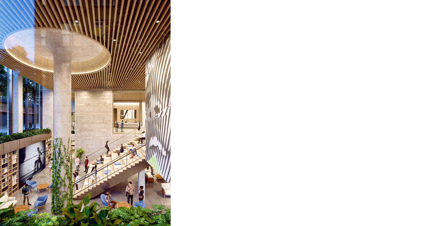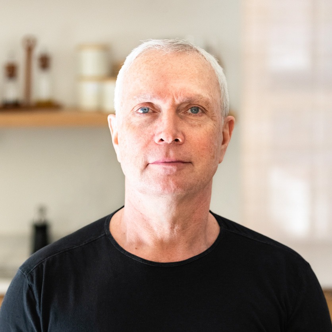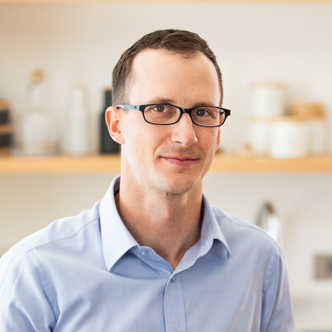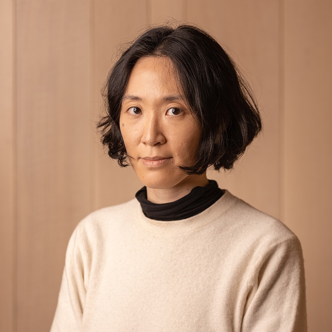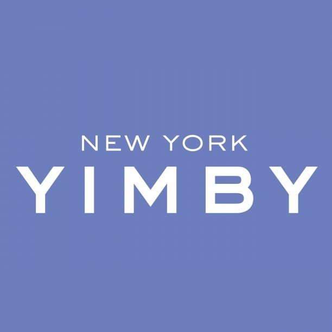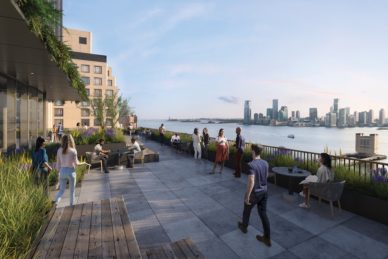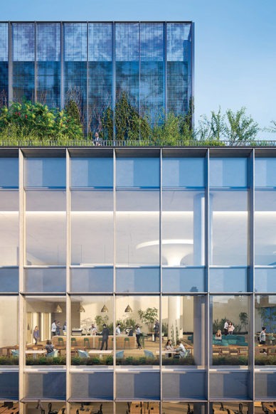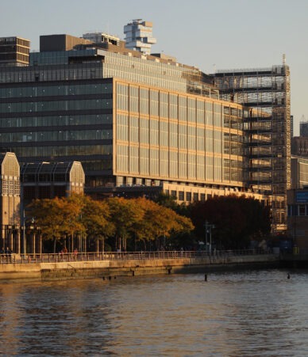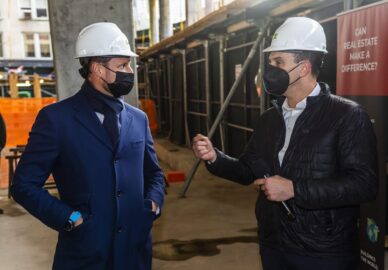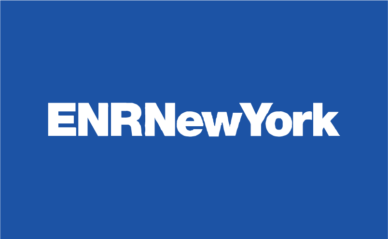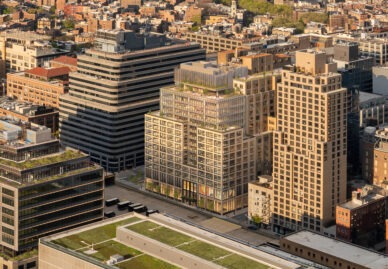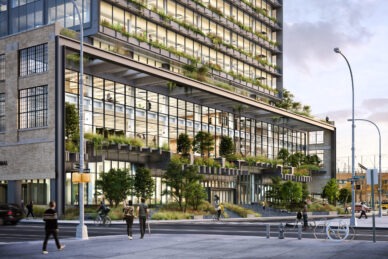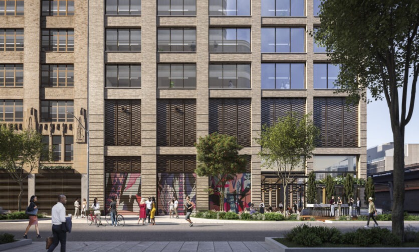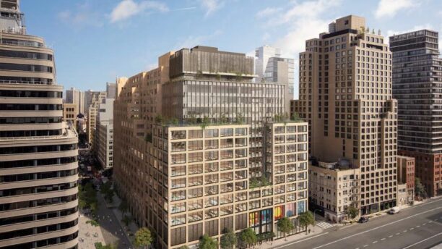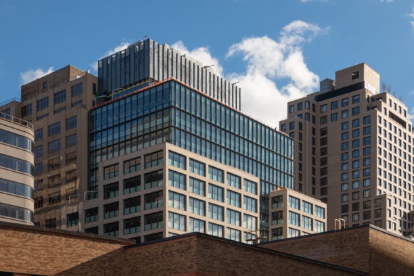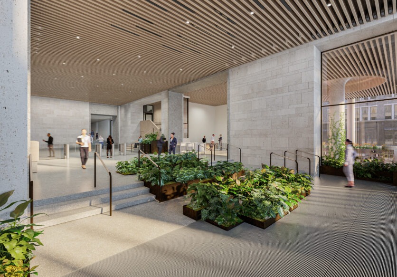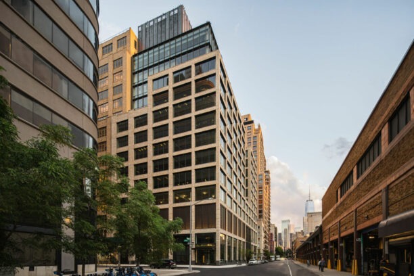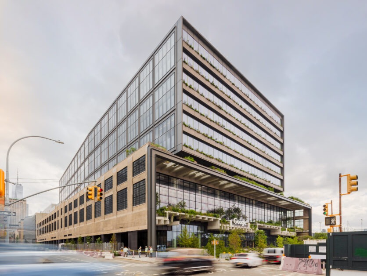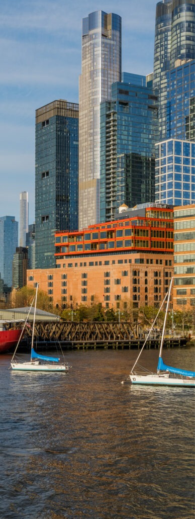555 Greenwich Street
555 Greenwich Street is a transformative development that is helping to reimagine the Hudson Square neighborhood as a contemporary workplace campus. The project is a resilient building that responds ambitiously to the demands of a climate responsive, net-zero carbon future.
The new structure was conceived as the completion of 345 Hudson Street, the adjacent office building completed in 1931. The historic and iconic Art Deco structure, designed by Benjamin H. Whinston, informed the contemporary expression, massing, structure, and materiality of 555 Greenwich. The solidity of 345 Hudson’s cascading brick exterior dematerializes into thin, light masonry frames that allow expansive window openings in a celebration of light and views at 555 Greenwich.
A modern interpretation of historic materials lends an authenticity of place to the interior spaces, in which natural stone, terrazzo, wood, and bronze provide tactile connections to natural patterns that support wellbeing. The historic columns are reimagined in the new building as sculptural members shaped as lily pads. A baffled ceiling that extends through the lobby unifies diverse functional uses and multiple material connections bridge past and present.
This ethic of authenticity extends to the building’s role as an active participant in the Hudson Square community. The project facilitates the transformation of King Street into a public square for recreation and socializing and establishes the building as a key connector within Hudson Square. An arts program in collaboration with the local community will introduce public art installations within the building and the King Street open space.
The most transformative aspect of the building is its mechanical infrastructure. The building is a thermally active superstructure—its all-electric concept combines caissons with geothermal capacity, a hydronic dedicated outdoor air system (DOAS) that utilizes the thermal mass of the structure to condition the space, and rooftop air source heat pumps. These technologies allow 555 Greenwich to eliminate the use of fossil fuels on-site, dramatically reducing energy use and carbon production.
Collaborators
555 Greenwich is developed by Trinity Church Wall Street, Hines, and Norges Bank Investment Management. The project team also includes:
CCI, Cerami, Code Green, Fried Frank, Future Green Studio, Gensler, GI Energy, JB&B, Langan Engineering, Lerch Bates, Lightbox Studios, Milrose Consultants, Thornton Tomasetti, Tishman/AECOM, Vidaris, and Vocon
