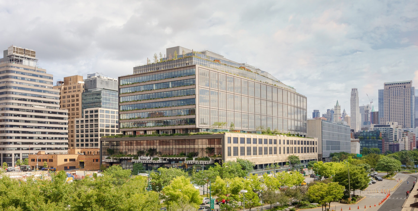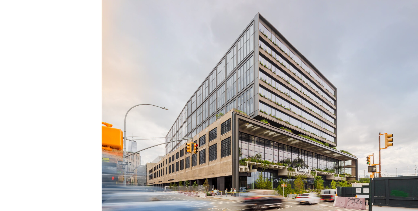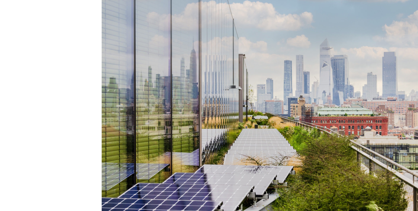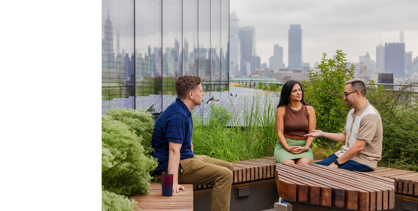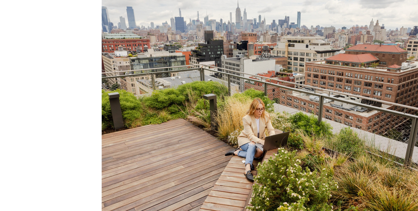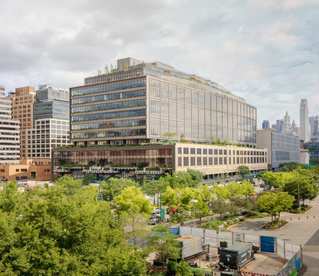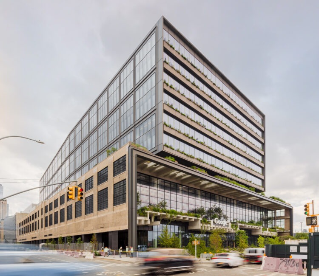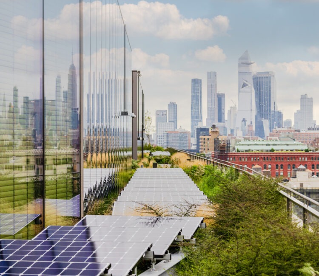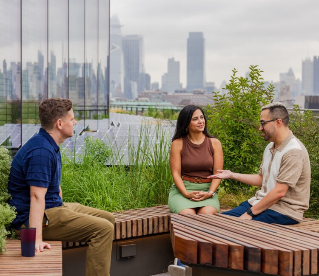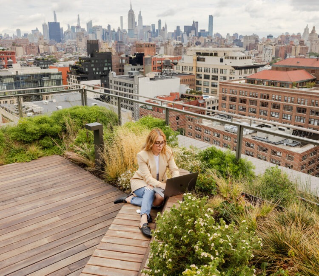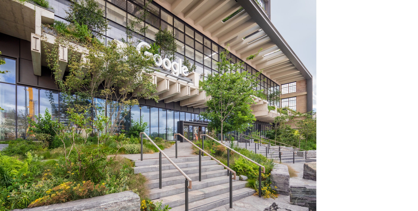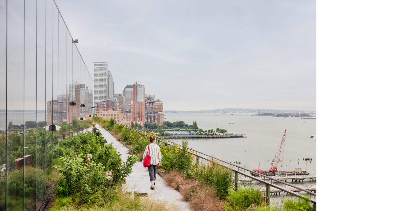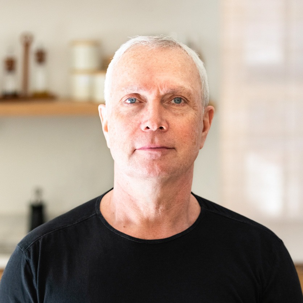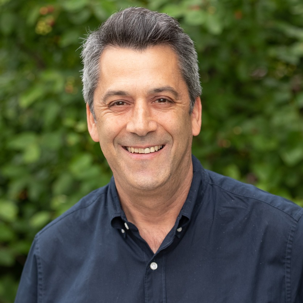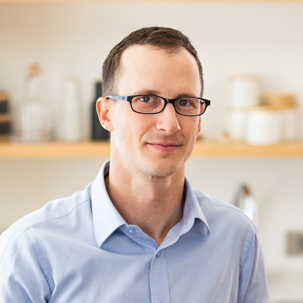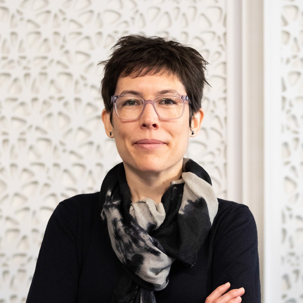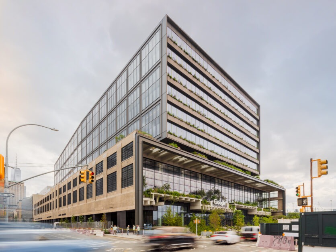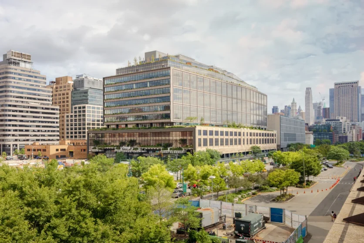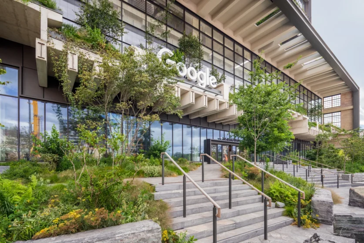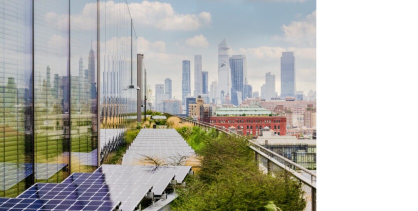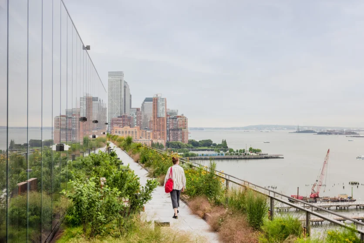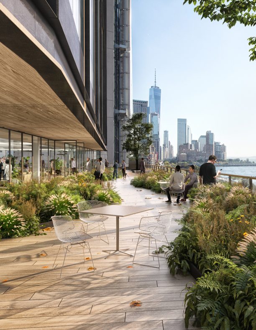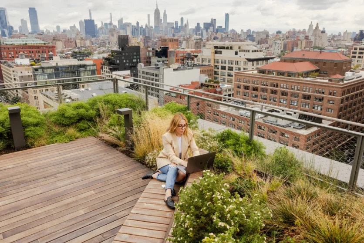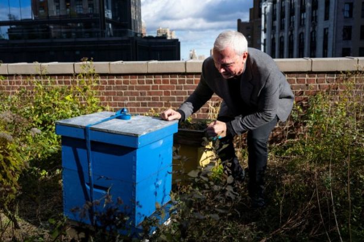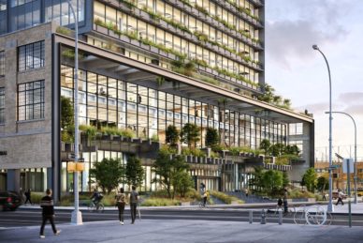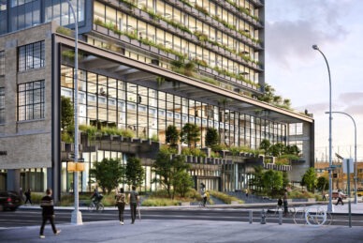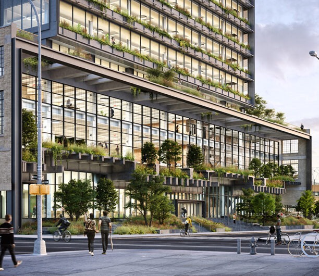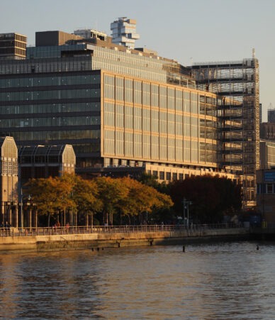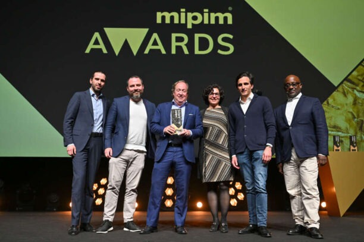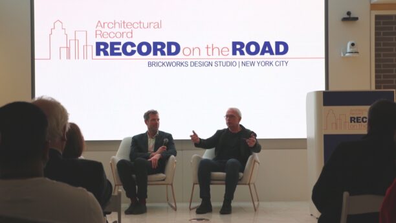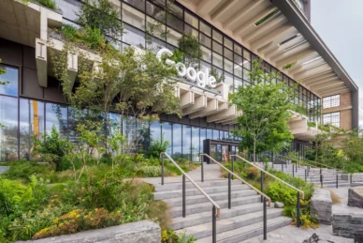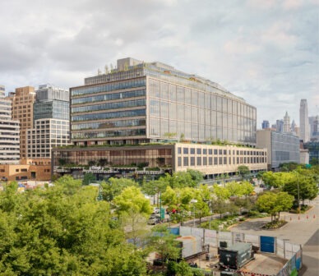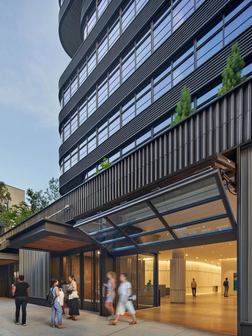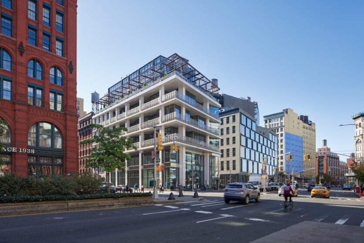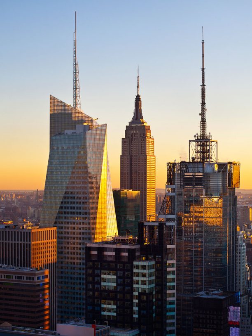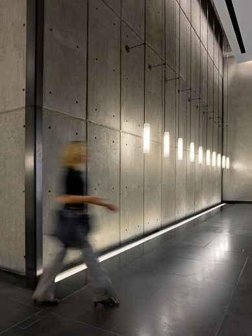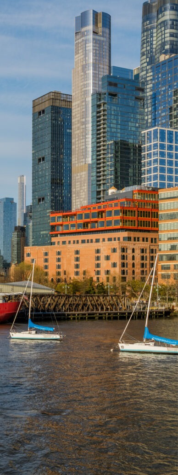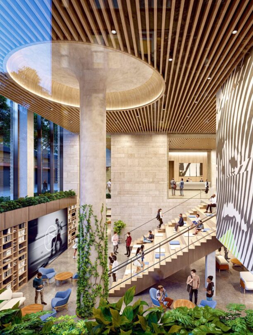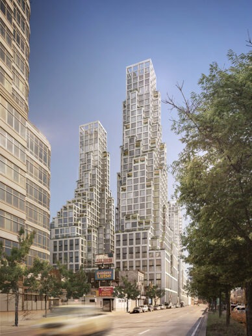St. John’s Terminal
In the early 20th century, the massive St. John’s Terminal served as the terminus of the New York Central Railroad’s West Side viaduct. To accompany the neighborhood’s evolution away from its industrial past, we reimagined this historical infrastructure to become the next generation of high-performance biophilic workplace for Google.
We cut the historic structure south of Houston Street, removing a dark tunnel and restoring the pedestrian connection between the Hudson Square neighborhood and the westside waterfront. This strategic slicing exposes the rail beds and reveals the terminal’s history to the public. By highlighting this large-scale historical infrastructure, which was so crucial to the city’s development, we grounded the building in history and place while providing a base from which to build a contemporary biophilic workplace. Preserving such a large component of the original St. John’s Terminal allows the project to save approximately 78,400 metric tons of carbon dioxide equivalent emissions, compared with creating a new structural foundation.
The rail beds within St. John’s Terminal, revealed in the cut façade as if in a section drawing, now feature a landscape that visually connects pedestrians and occupants to nature while enhancing the newly opened streetscape, designed in collaboration with Future Green Studio. New floors rise above the existing structure that evoke the neighborhood’s working buildings.
Equivalent to two city blocks, the site offers tremendous opportunity to enhance the Hudson River waterfront’s connection to its nearby neighborhoods of the West Village, SoHo, and Hudson Square. A new public garden to the north and landscaped alley to the south bookend the building, creating direct, welcoming pathways to Hudson River Park and extending the public green space across West Street and into the neighborhood. With the building located directly off the Hudson River Greenway, we designed the space to encourage bicycle commuting, tying the workplace to a healthier and more sustainable commuter infrastructure through a large bicycle parking facility.
We designed the building to prioritize occupant health and well-being through multiple biophilic design strategies. Daylit interiors provide panoramic views of the city and the Hudson River. Blurring the boundaries between indoor and out, planted terraces and garage doors envelope three floors of the building and create direct connections to nature and seasonal cycles. Workspaces include highly filtered outside air and biodynamic lighting, while building performance is improved by solar arrays and rainwater catchment systems designed to retain up to 92,000 gallons of rainwater. These strategies enabled the building to achieve LEED v4 Platinum Core and Shell and LEED v4 Platinum Interiors certification.
Collaborators
St. John’s Terminal was developed by Oxford Properties for Google. The project team also includes:
Future Green, Gensler, AAI Architects, Gilsanz Murray Steficek (GMS), Langan, Philip Habib & Associates, VDA, BHDM Design, Dash Design, ICRAVE, Cooper Carry, New York Botanical Garden, Second Nature Ecology and Design, San Francisco Estuary Institute, Wildlife Conservation Society, Entuitive, Cosentini Associates, Robert Derector Associates (RDA), Structure Tone & Turner Construction, GHD Partners, William Vitacco Associates Ltd., Rizzo-Brookbridge, Jacobs Doland Beer (JDB), Cerami & Associates, Longman Lindsey, Fisher Marantz Stone (FMS), L’Observatoire International (LOI), Castelli Design, Lighting Workshop, Lightswitch, Downstream, Edgett Williams Consulting Group (EWCG), ARUP, Gardiner & Theobald (G&T), Charcoalblue, and CBRE.
