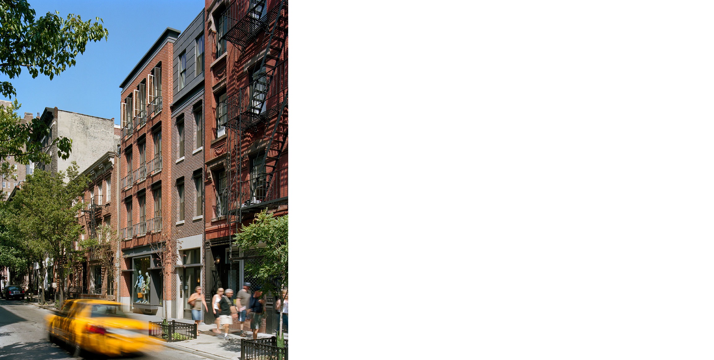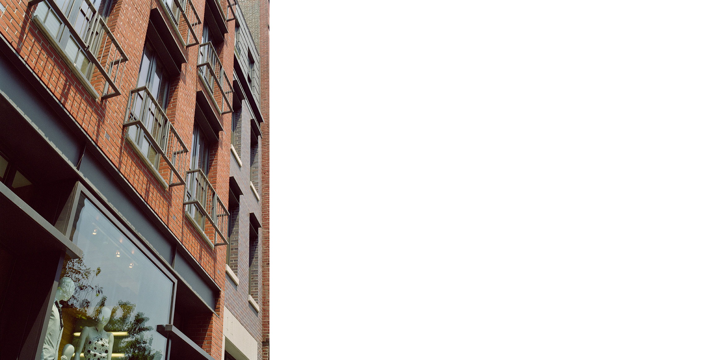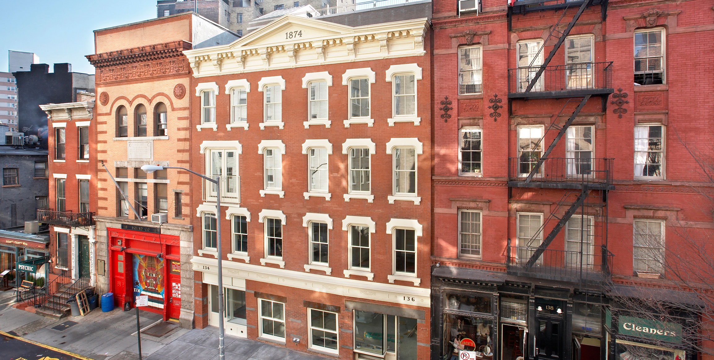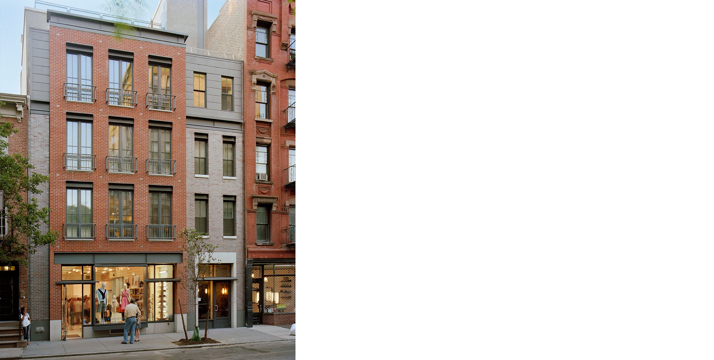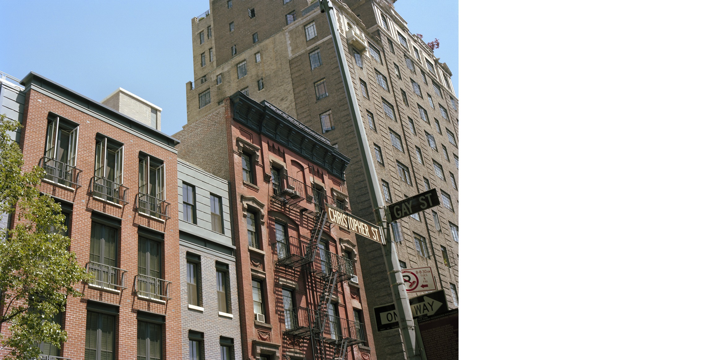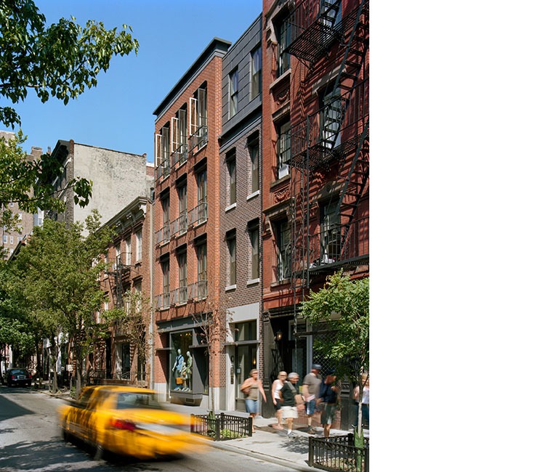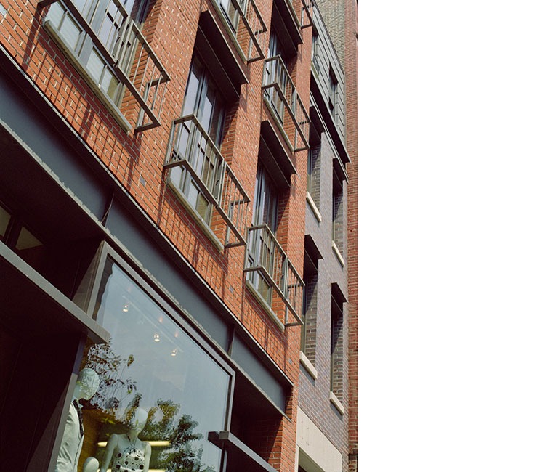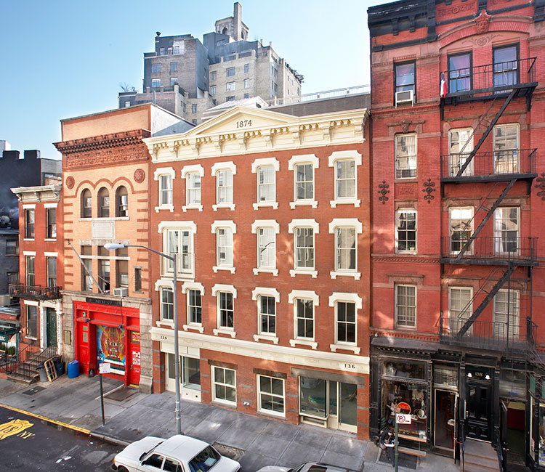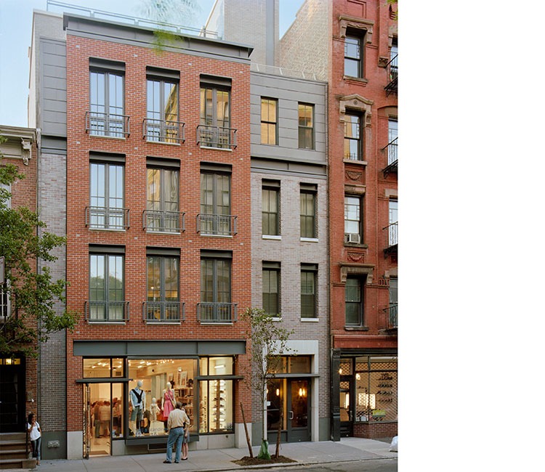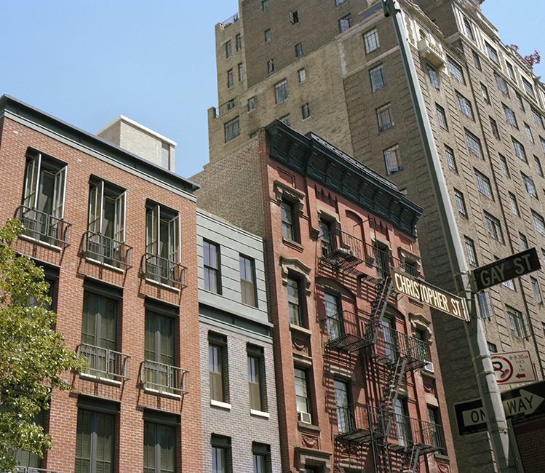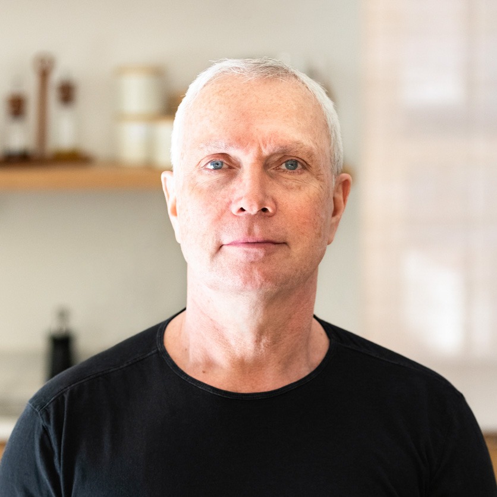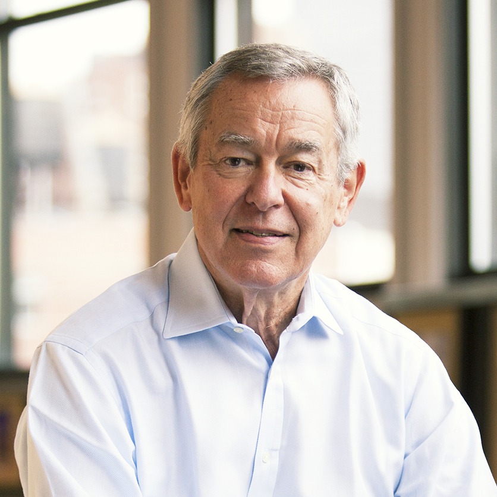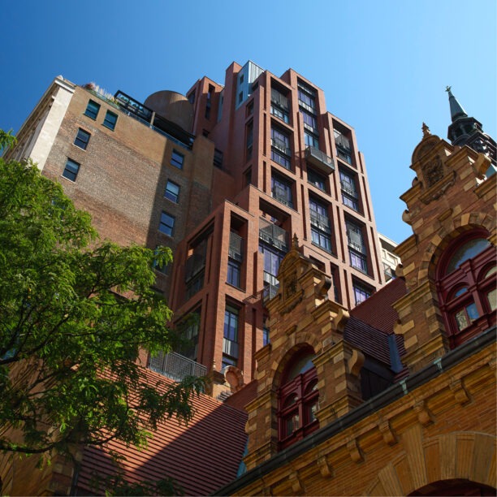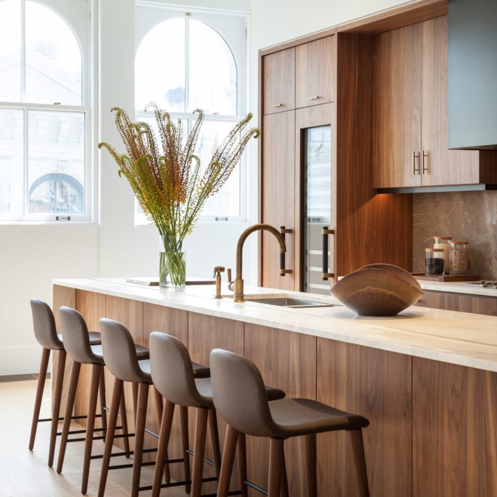11 Christopher Street
Located in the Greenwich Village Historic District, the site was long seen as a “missing tooth” between an intact row of Federal style townhouses and later 19th-century buildings. Noting the approach of Gay Street – a poetic, curving lane that ends squarely on Christopher Street – the design explores the building’s role as a terminus and focal point of the street. The response draws on cues from the surrounding context, creating a well-coordinated assemblage of familiar yet modern elements, intervening in a way that resonates with the textures of the street and mends the urban fabric of the neighborhood.
