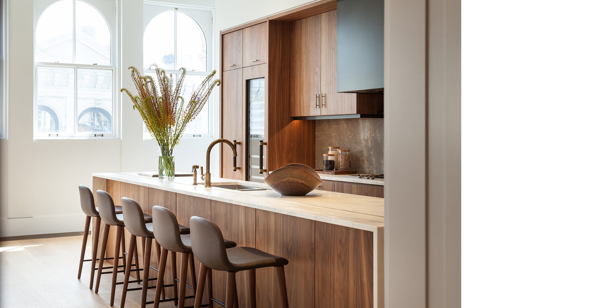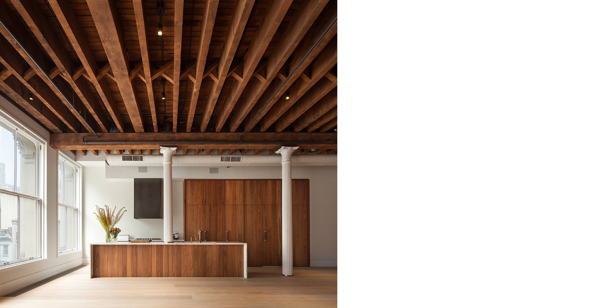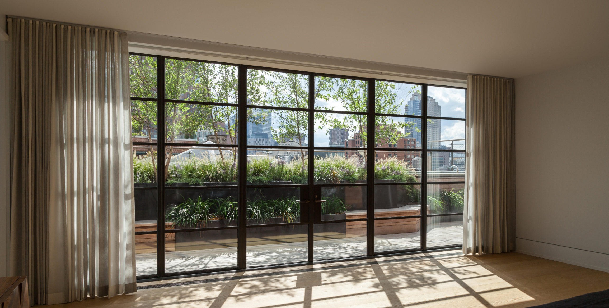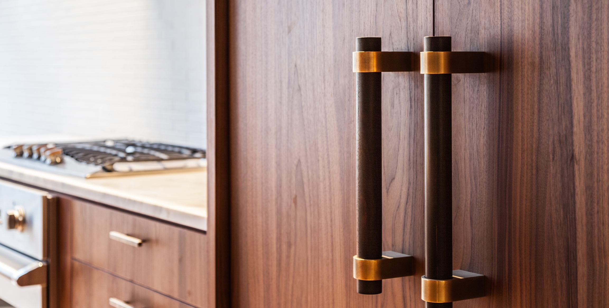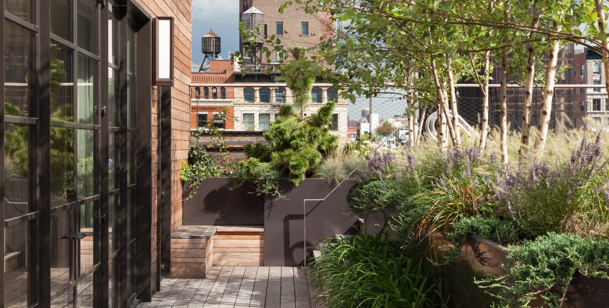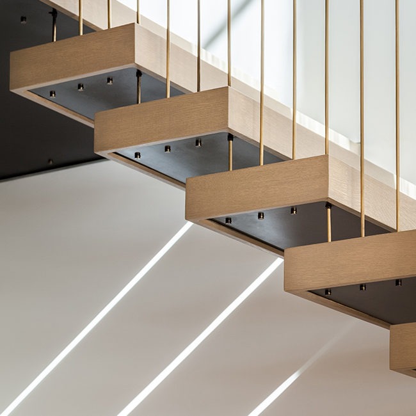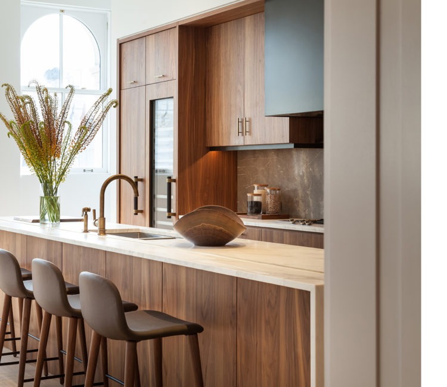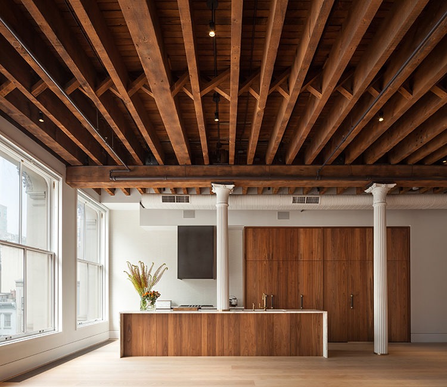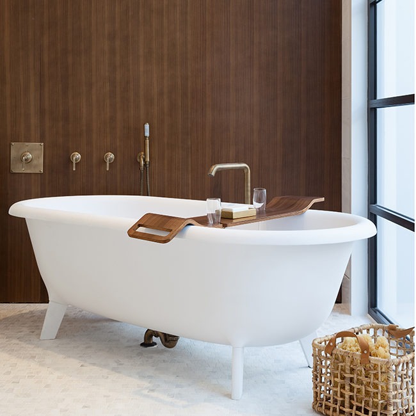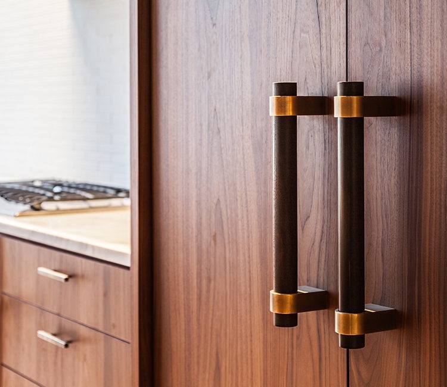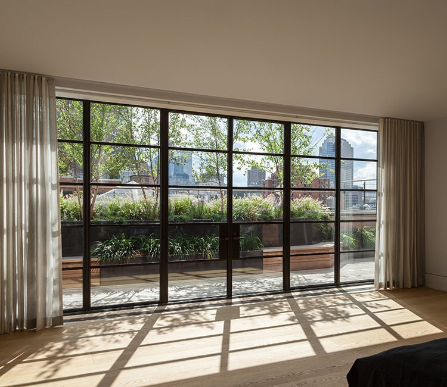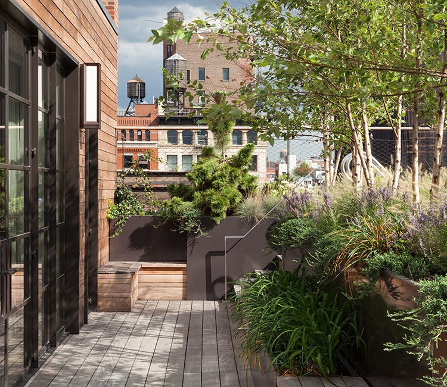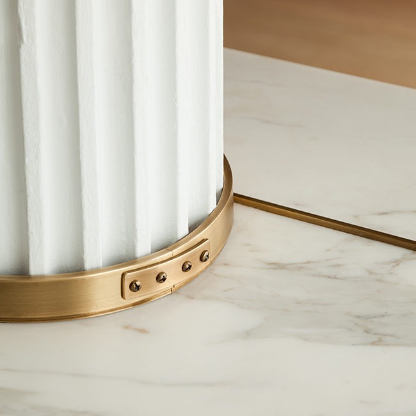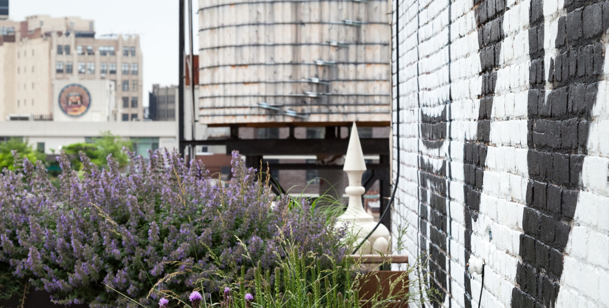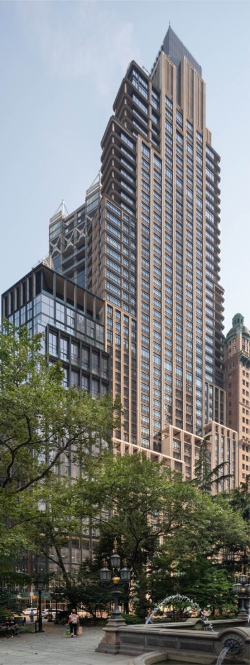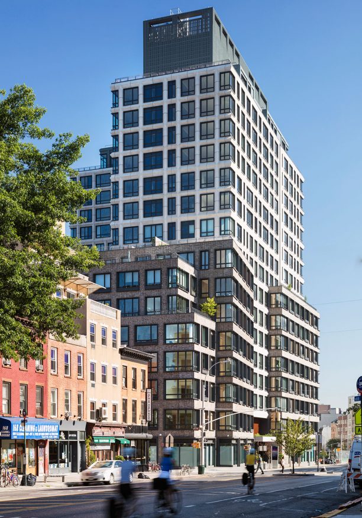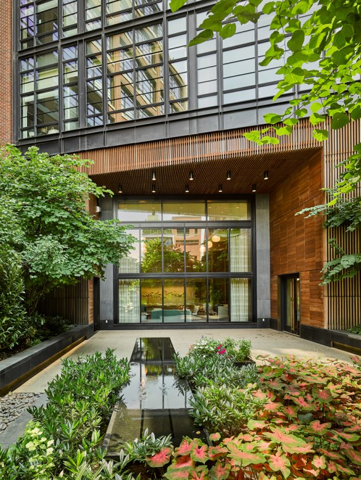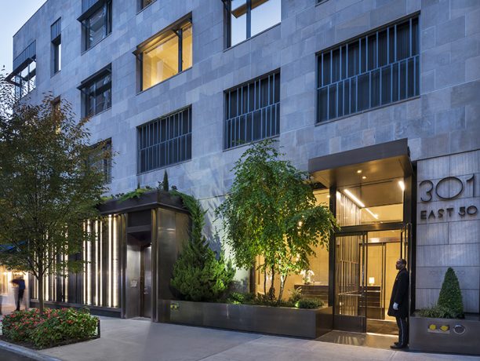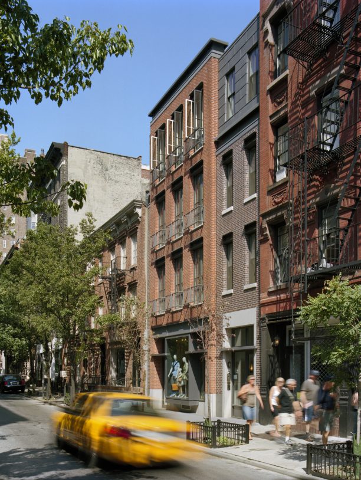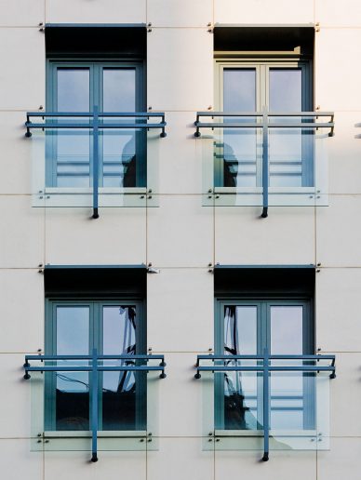62 Wooster Street
Constructed in 1873, 62 Wooster Street rests at the center of the SoHo-Cast Iron Historic District. Adapting the existing warehouse loft interiors into seven spacious private residential units, we designed modern, tactile and light-filled residences that respect the historic fabric of the existing building and reflect the character of the landmarked neighborhood.
Wrapping around two adjacent corner buildings, the L-shaped building presents a unique design challenge for the configuration of the residential layouts. Our design strategy utilizes the differing widths of the floorplates and window exposures to create public and private wings joined at a transition point around the central light well and vertical core. The result combines the best of traditional apartment planning with open loft interiors to introduce sequences of seclusion and discovery. Living areas are oriented around front-facing windows, and a neutral material palette reflects light into the residences.
At 62 Wooster, an abundance of warm, natural finishes and custom detailing complement the historic building. Historic cast-iron columns and exposed ceiling joists were refurbished to enhance a continuity with the original character of the building. In the kitchens, American Walnut millwork augments the bare ceilings and offsets the modernity of the interior interventions. Careful stone selection yielded subtle emphasis of natural patterns, while custom European Oak floorboards emphasize the gracious scale of the entry and gallery spaces.
Occupants enjoy access to a rooftop terrace landscaped in collaboration with Terrain. Plants were selected to attract migrating birds and wildlife to the terrace. At 62 Wooster, humans and nature, past and present coexist in a meticulously composed equilibrium.
Collaborators
The project team includes:
AmSec, Crown Signage, Higgins Quasebarth, IAQ Systems, ICS, LTG Workshop, Marin Architects, Stratford Engineering, Superstructures, and Terrain-NYC Landscape Architecture

