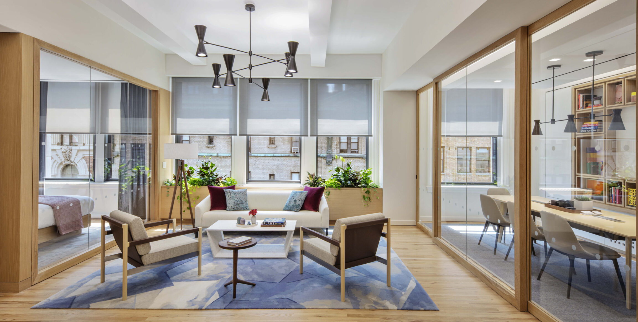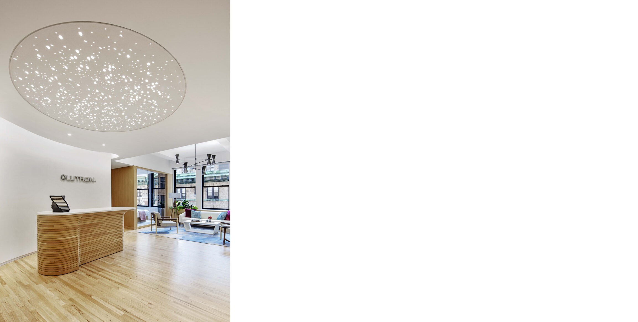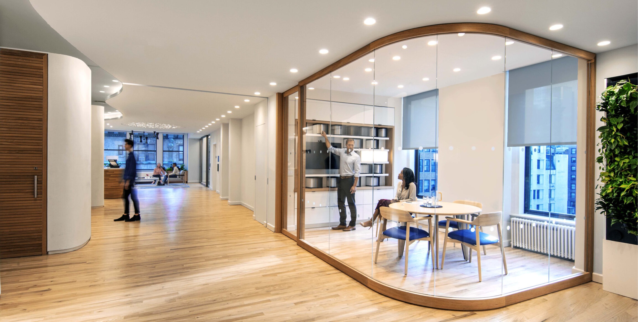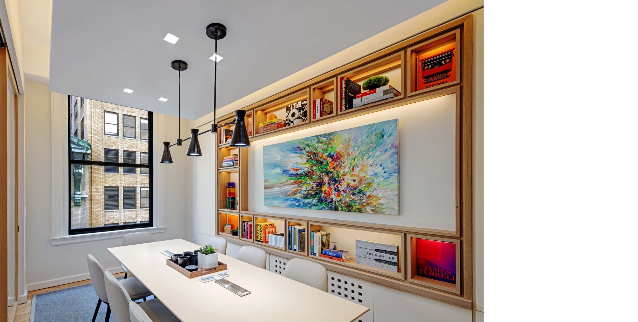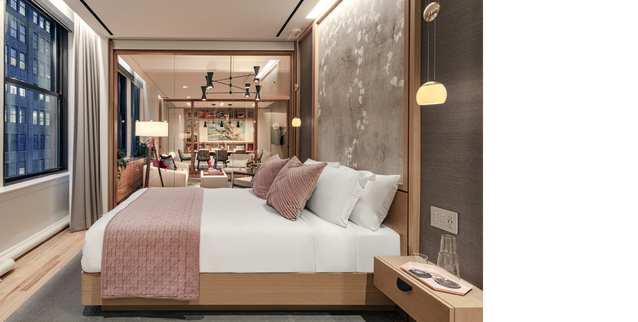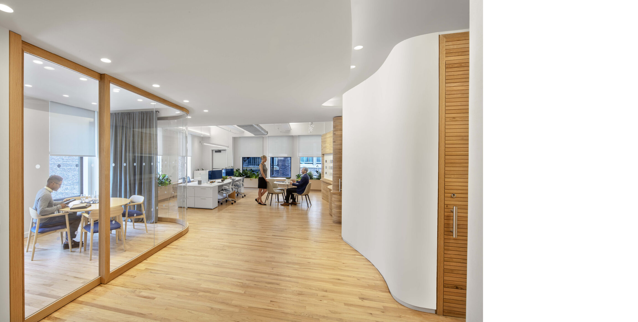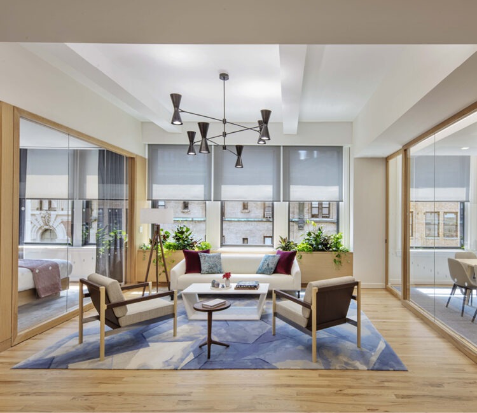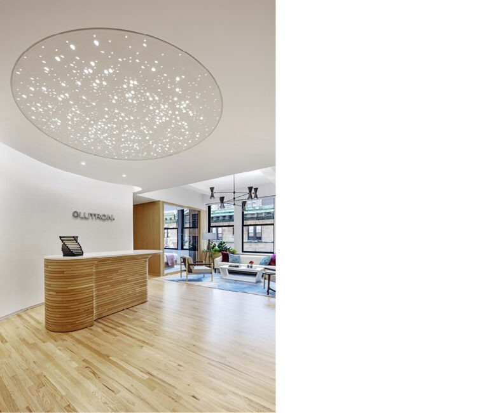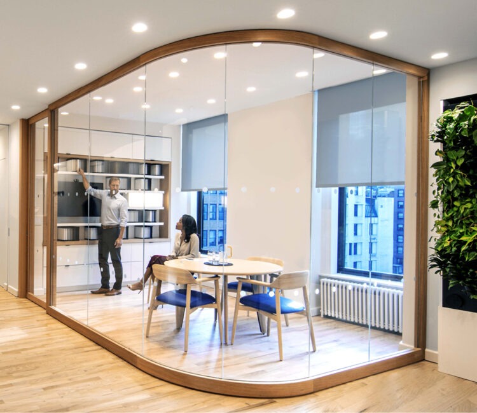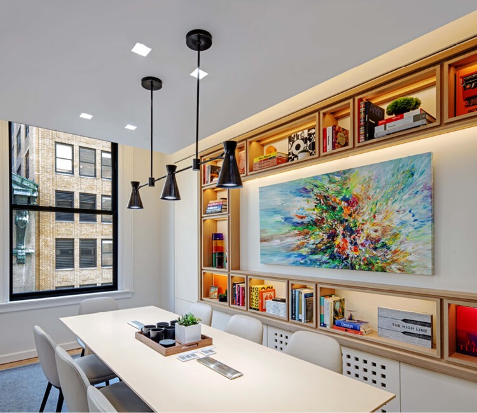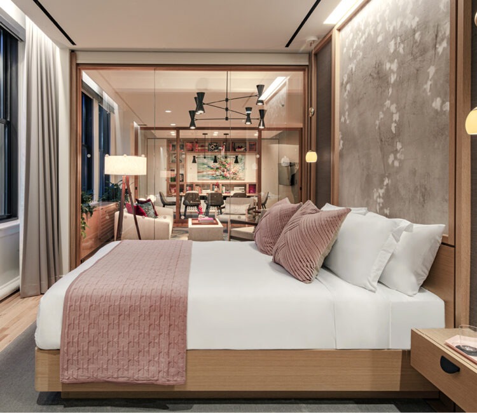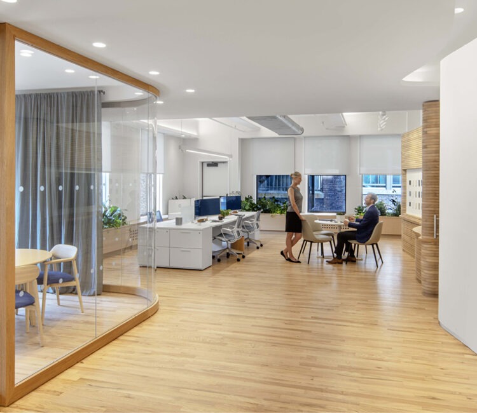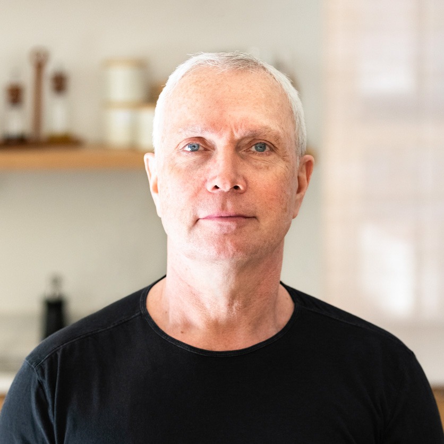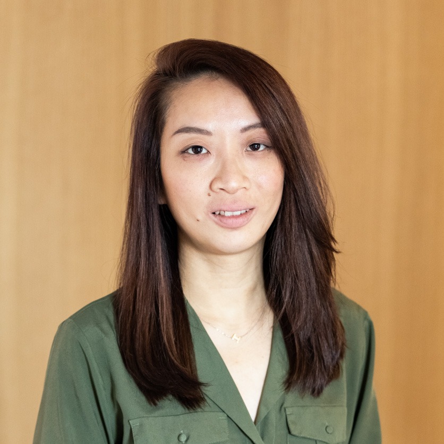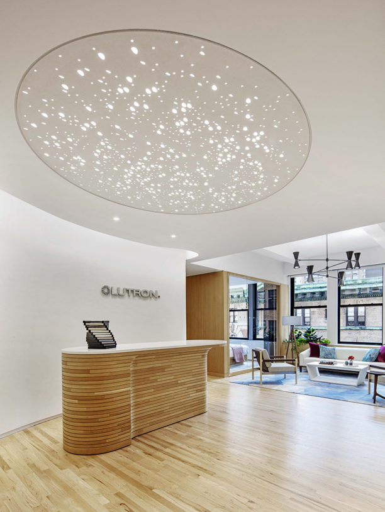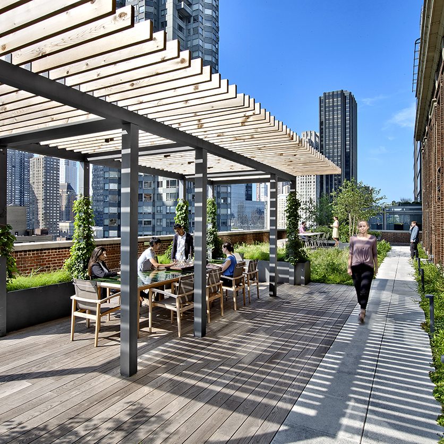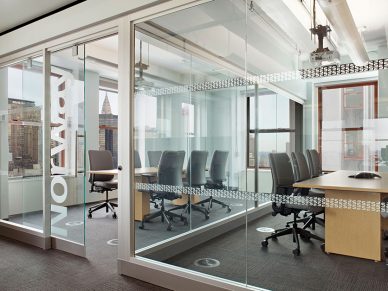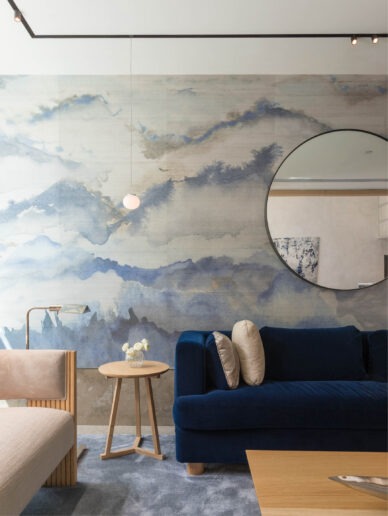Lutron Experience Center
On the 11th floor of the turn of the century 3 East 28th Street, we designed Lutron’s new Experience Center as a canvas for light. To showcase the cutting-edge design and potential of Lutron and Ketra lighting controls, the Experience Center highlights how lighting can bring the quality and benefits of daylight into interior spaces to positively affect physiological functioning and create an environment for any use of the Center. Moving through the open, spacious Center, visitors experience the bright, flexible, biophilic design strategies that accentuate lighting system capabilities and shifts of color and quality to dramatically transform the interior experience.
Good lighting systems can enhance daylighting strategies and mimic natural patterns to heighten biophilic responses and support well-being. In the Experience Center, the lighting systems demonstrate how the technologies are responsive to the changes of daylight over the course of the day, following its pattern from cool to warm, bright to soft, in tune with our circadian rhythms. In concert with advanced lighting, we designed the space to WELL Platinum certification standards (certification pending, anticipated Q1, 2020), incorporating natural and low- to non-VOC materials and highly filtered outside air.
In the reception area, we designed a custom, biomimetic perforation pattern that sheds diffuse, dappled light across the floor from above. Reminiscent of sunlight filtering through a forest canopy, the light changes in quality and movement just as it would with a breeze through the trees. Winding through the Center, a long, undulating wall creates a play of light and shadow, guiding the eye through the space to orient the viewer, and serving as an organizing principle to lead visitors in the exploration of each lighting experience. While serving as a unifying architectural element, we designed the wall’s curving surfaces to highlight the capabilities of Lutron’s Ketra lighting controls to deliver adjustable light. The textured wall is coated with a special Shikkui plaster, a highly porous substance made from hydrated lime, which has the unique ability to continuously absorb CO2 and VOCs, actively improving indoor air quality.
The Center’s programmatic elements include an array of demonstrations and a large flexible training room. Hotel and conference rooms sit opposite one another at the southern end of the space, separated by a flexible reception area and glass walls through which to view lighting demonstrations, and creating a balance between hospitality and workspace areas. Natural light filters through large south-facing windows, reflecting off the light-colored interior surfaces and diffusing throughout the Center. At the northern end, an open office and small meeting area both demonstrate lighting and serve as a workspace for Lutron’s visitors. A folding partition allows bisection of the space when necessary, and every window is fitted with a variety of shades, further enhancing the Center’s adaptability. Every lighting source throughout the Center is programmed, creating seamless transitions and infinite possibilities. Control panels are discreetly incorporated and easily accessible throughout to demonstrate the technological infrastructure of each lighting control system.
The new Experience Center serves as both a canvas on which to demonstrate highly advanced lighting controls, as well as an example of biophilic, healthy design. The beautiful, simple backdrop of natural materials paired with complex lighting design allows the power of interior lighting to be experienced at its best. Designing the Center was a unique opportunity to show how specific elements of biophilic design and the technological advances in lighting control can be holistically integrated in a wide variety of user environments. The space will support those who are employing biophilic design principles in their own designs and educate others both nationally and globally.
