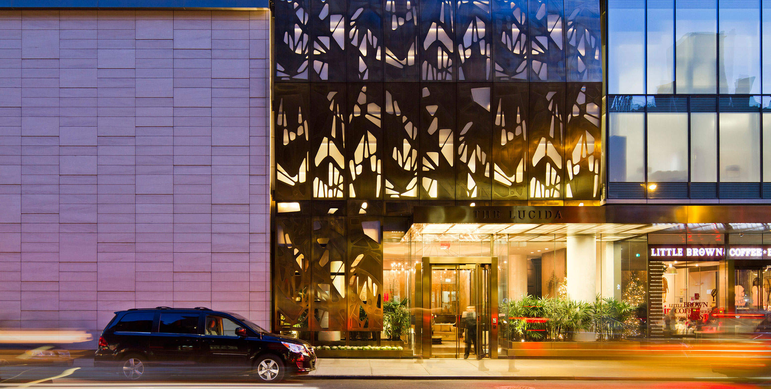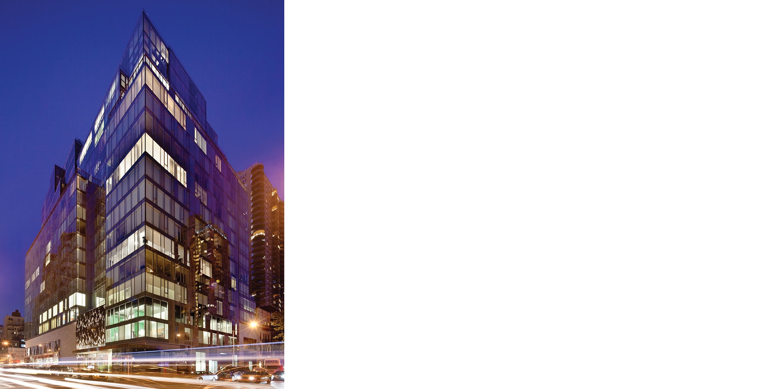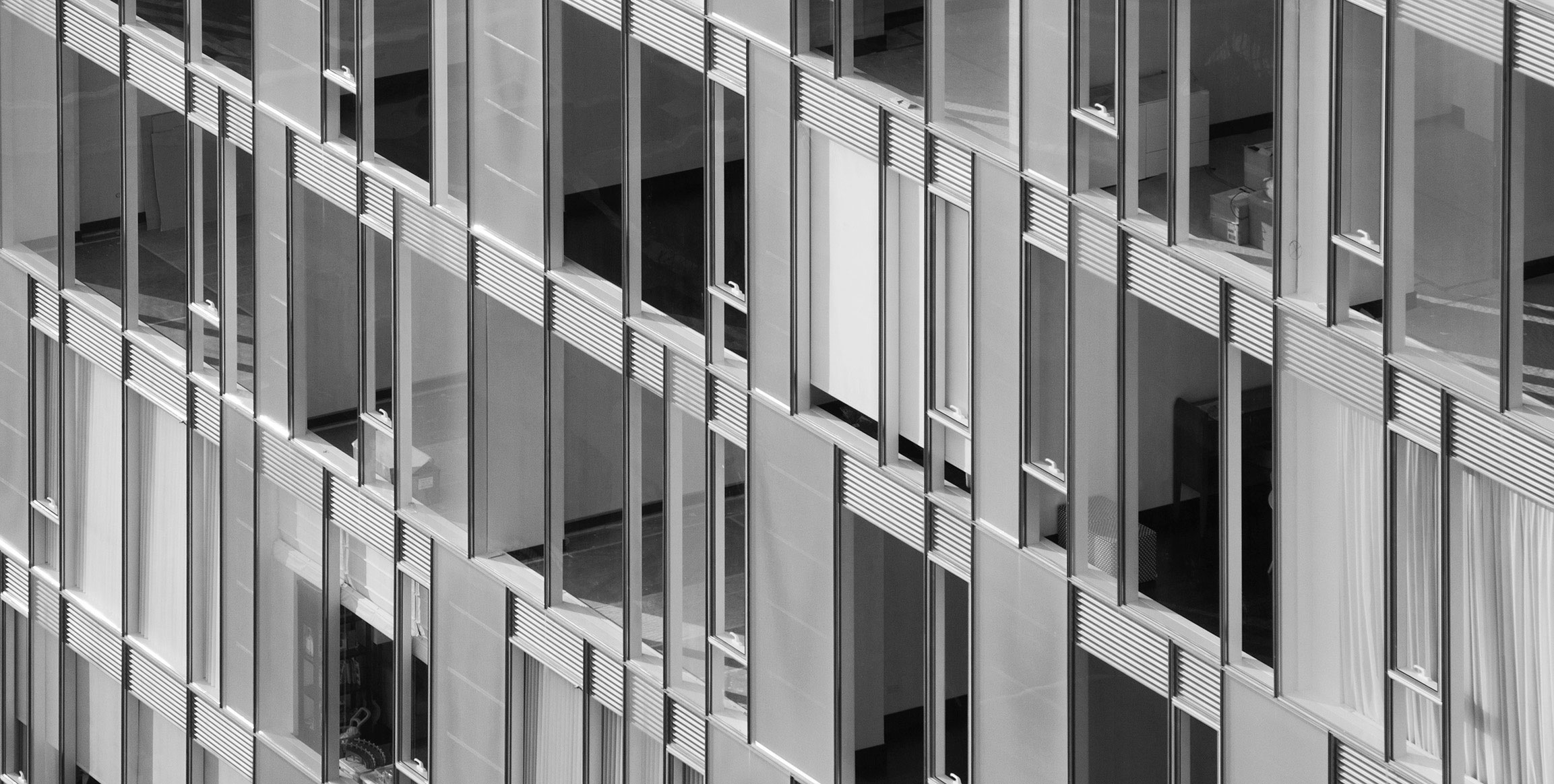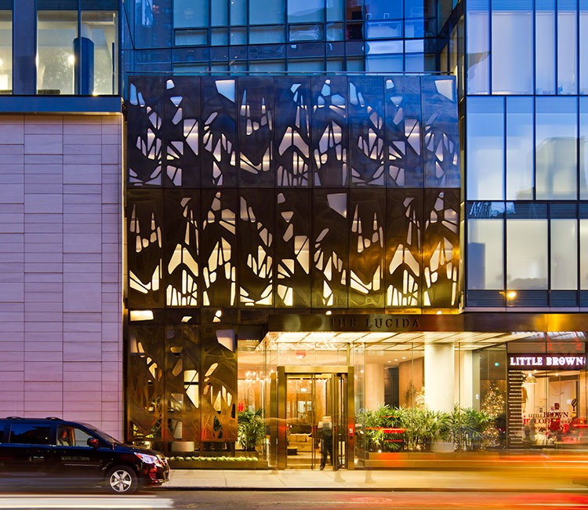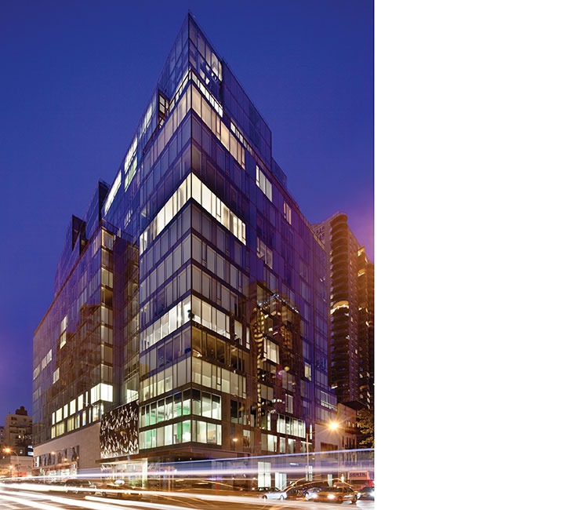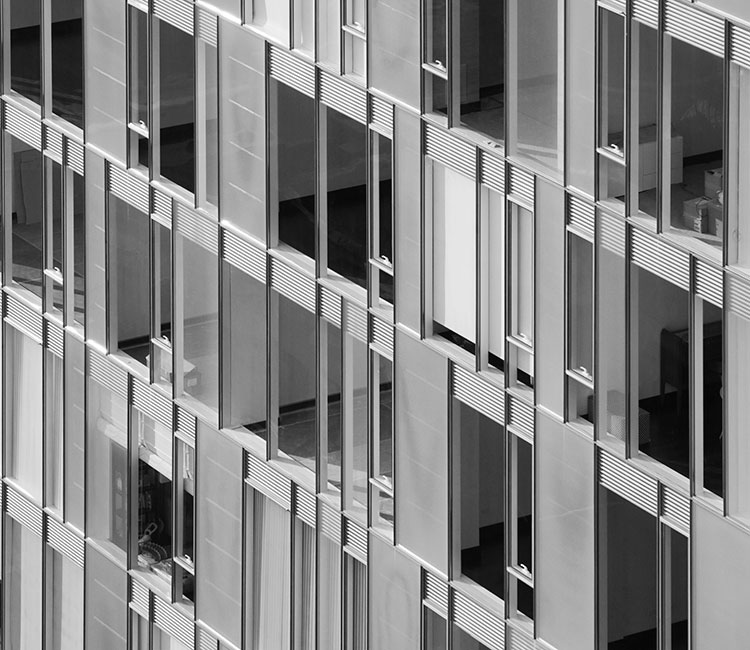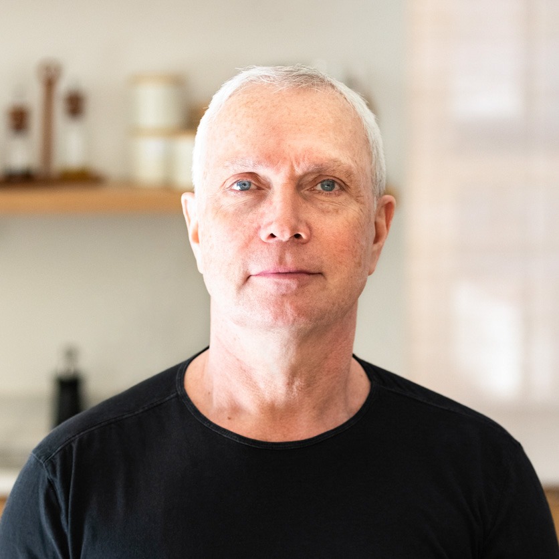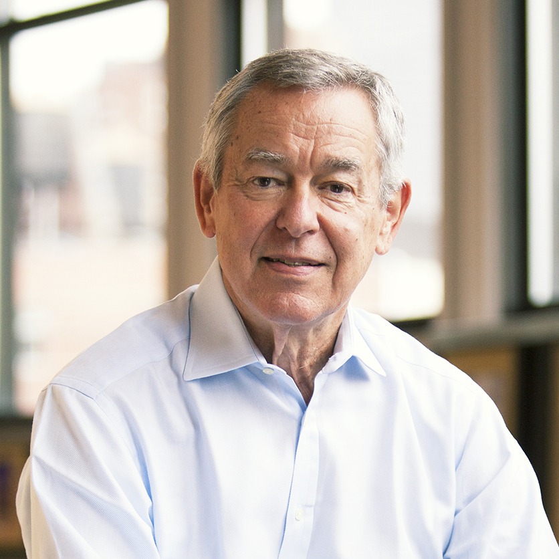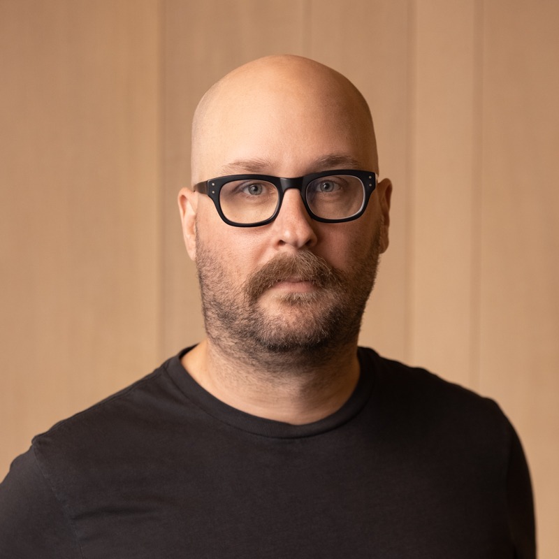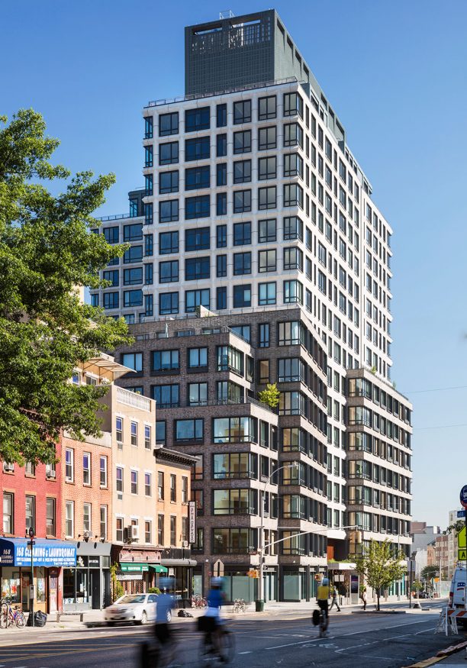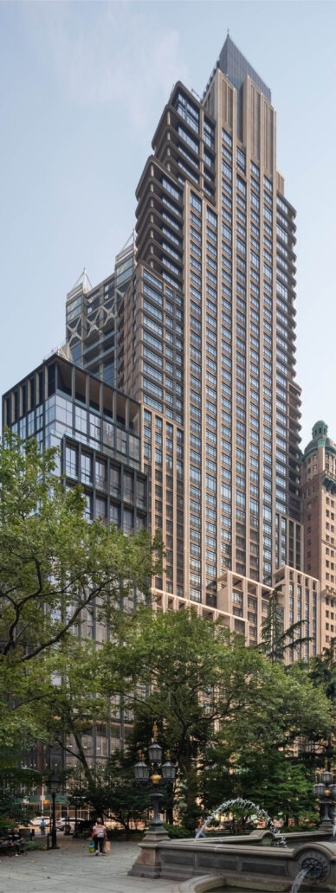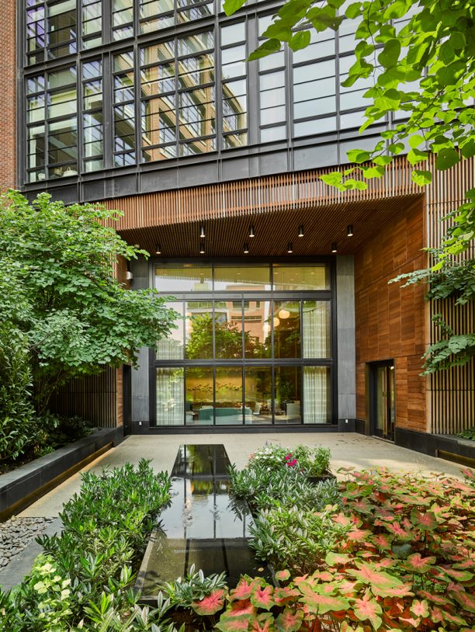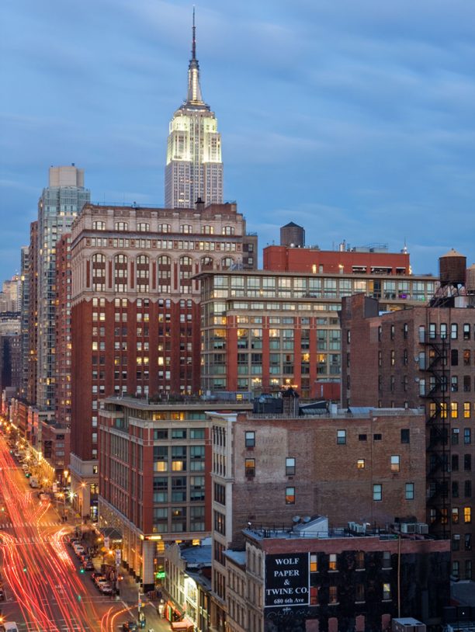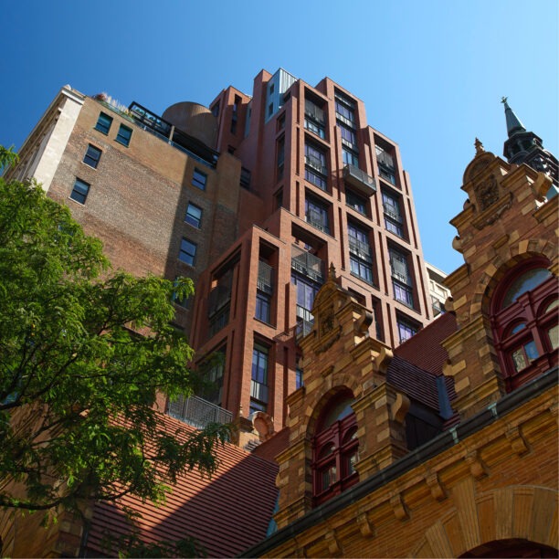The Lucida
Offering a modern take on Rosario Candela’s gracious “mansions in the clouds,” The Lucida views the luxury apartment through a lens of health and well-being. The project explores light and air as essential elements for the indoor environment, whose purity defines a new standard for urban living. Skinned in floor-to-ceiling glass chosen for its extreme clarity, it is triple-laminated for acoustic insulation and patterned with ceramic “frit” to improve energy performance and balance daylight while providing connection to the outdoors. Strategies including 90% filtered fresh air, planted terraces, and recycled materials enabled The Lucida to become the first residence on the Upper East Side to achieve LEED certification.
Awards
NY Construction’s 2010 Award of Merit, Multi-Family Residential/Hospitality
