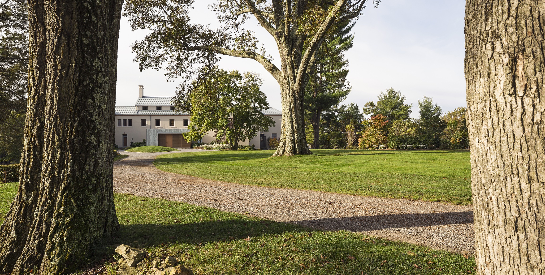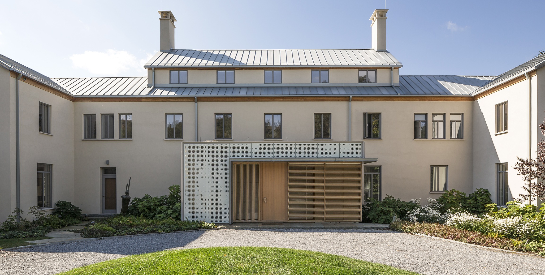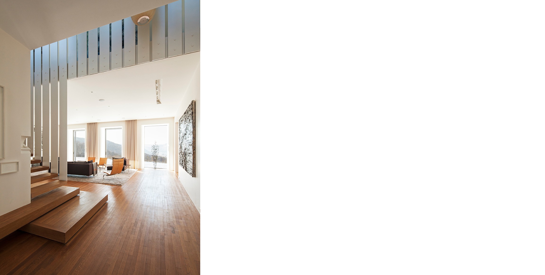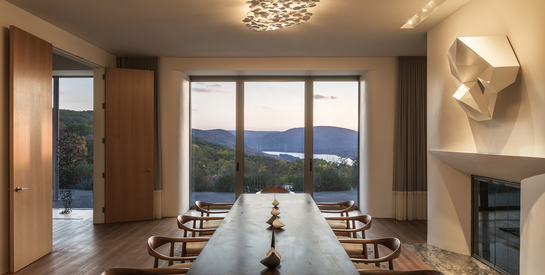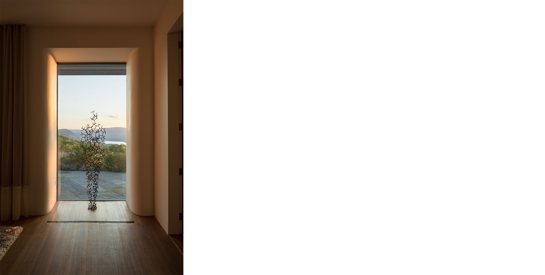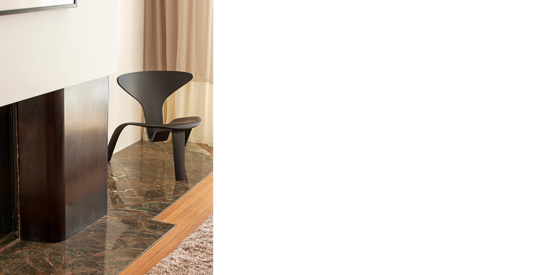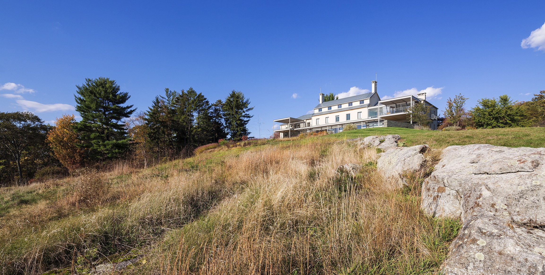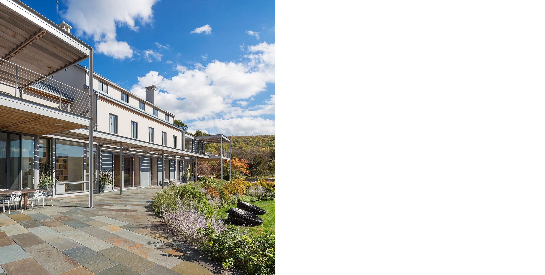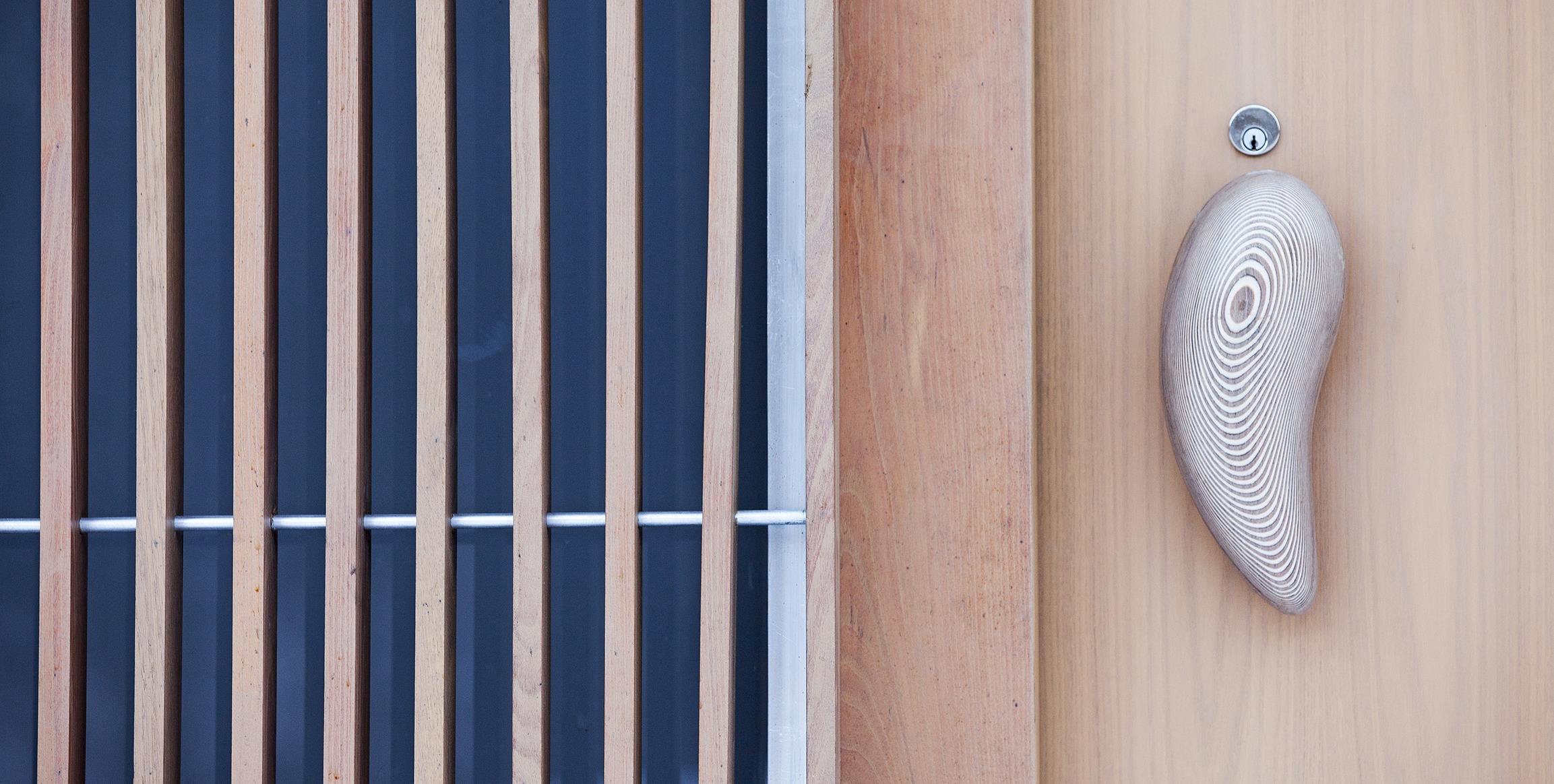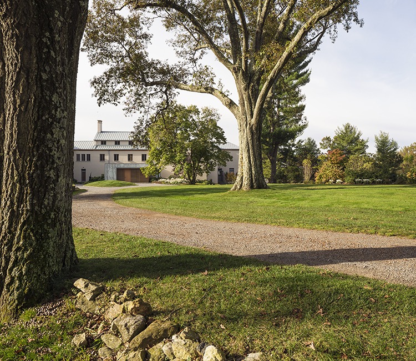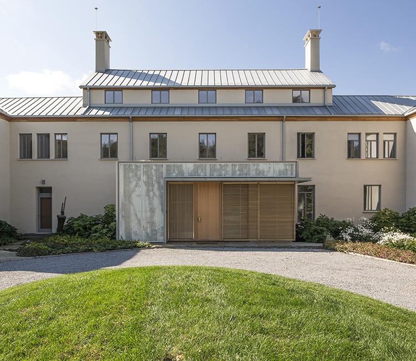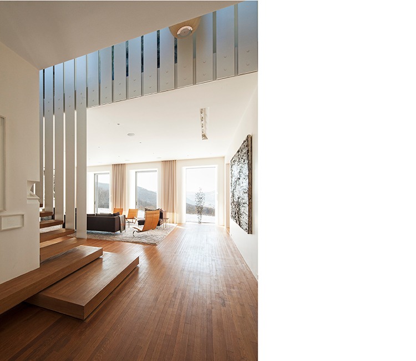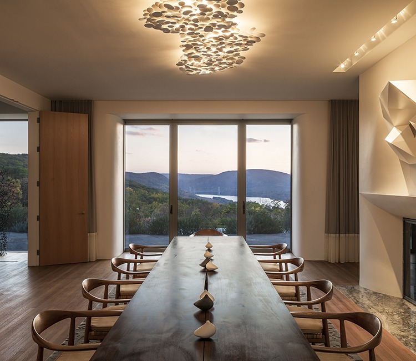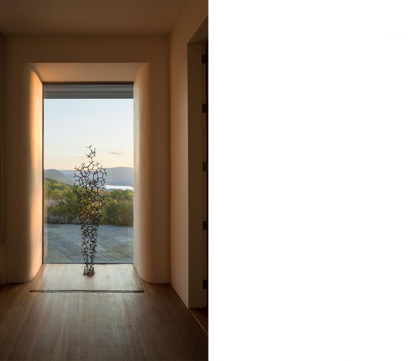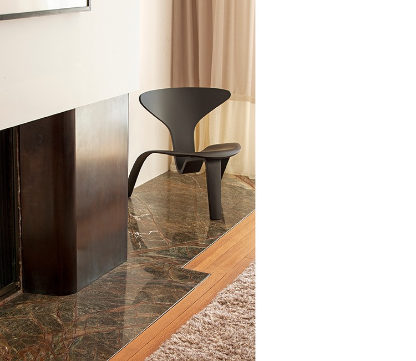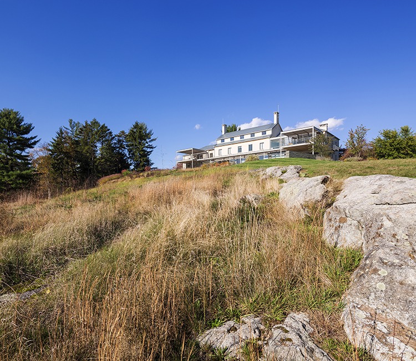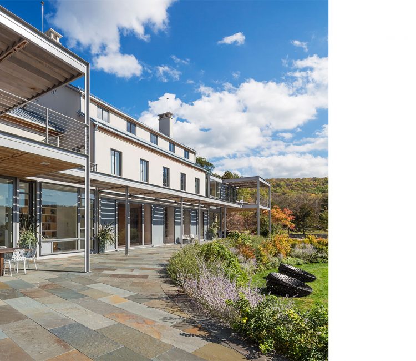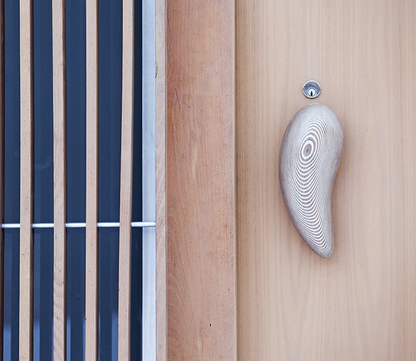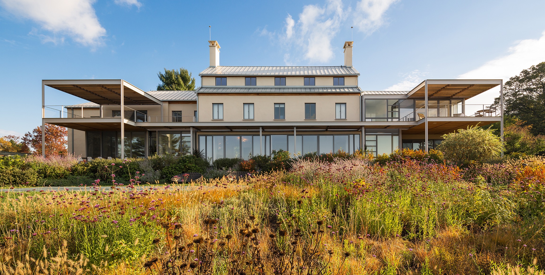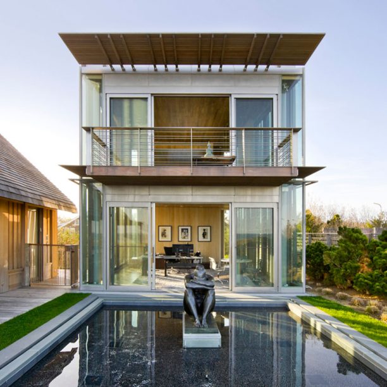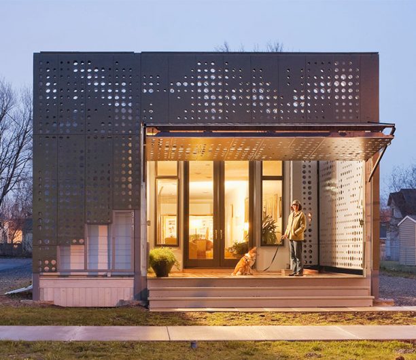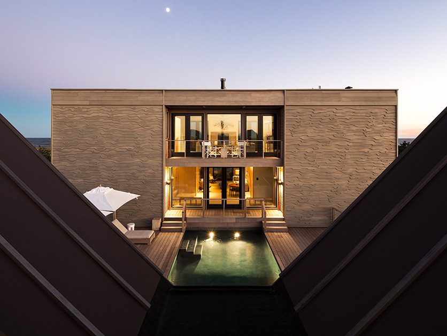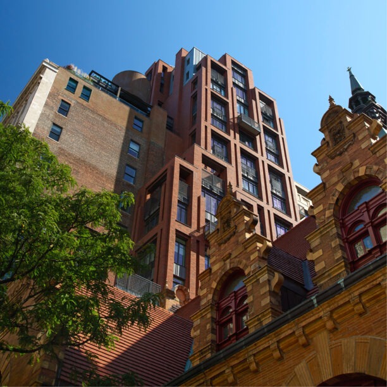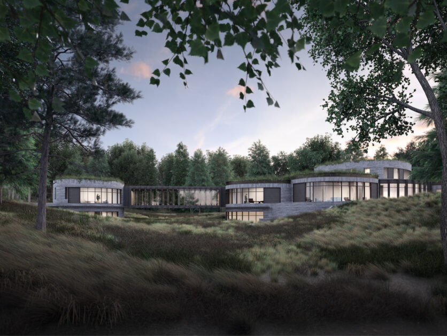Hudson Highlands Residence
The reinvention of a historic Hudson Highlands estate, on land protected by Scenic Hudson, is a play between old and new, a shift from dominance to lightness. The beautiful yet imposing 1912 James Gamble Rogers home was redesigned for a harmonious relationship with its natural setting. The design explores concepts of biophilia, and the interior is inspired by the owner’s museum-quality art and mid-century modern furniture collection. The transformation was designed to create a high-performance, net-zero home integrated into its surrounding landscape.
Leaving the structure’s underlying beauty and gracious proportions intact, oversized columned pavilions intended to dominate the site were removed, and replaced by light porches and sun shades. Within the home, a structural overhaul allowed the removal of a large central stair to open a clear central axis from a new front entry through the heart of the house. Balancing biophilic concepts of prospect and refuge, the immediate, astonishing views over the Hudson Valley are framed, and the sense of refuge heightened, by delicate wood and steel exterior south-facing shading devices.
A holistic experience of art, architecture, and nature, the interior’s thick plastered walls were adapted to add light, subtlety and warmth. The new staircase’s handrail is sculpted from the wall itself, and its structure drapes from the floor above, receiving and distributing natural light from the sitting room’s floor-to-ceiling windows. In the dining room a Sol Lewitt sculpture sits comfortably on a sinuous, concave fireplace designed in response to the piece. COOKFOX selected furnishings to compliment the owner’s collection, and interior designer Jennifer Hanlin advised on additional soft goods. Natural materials and biomimetic patterns throughout help to create a sense of solidity and deepen the home’s integration into its natural setting.
