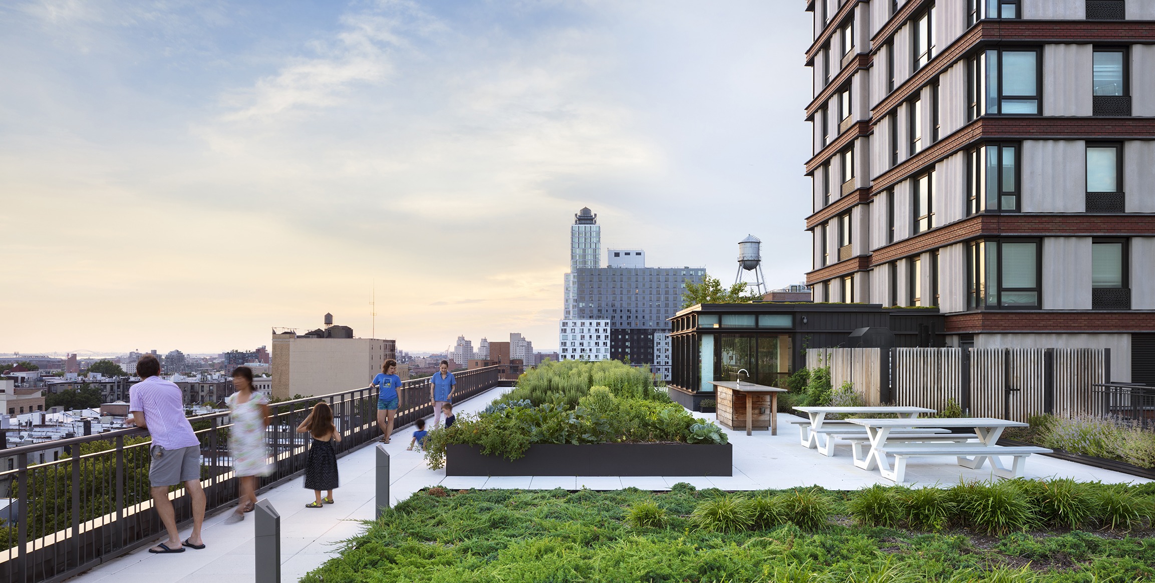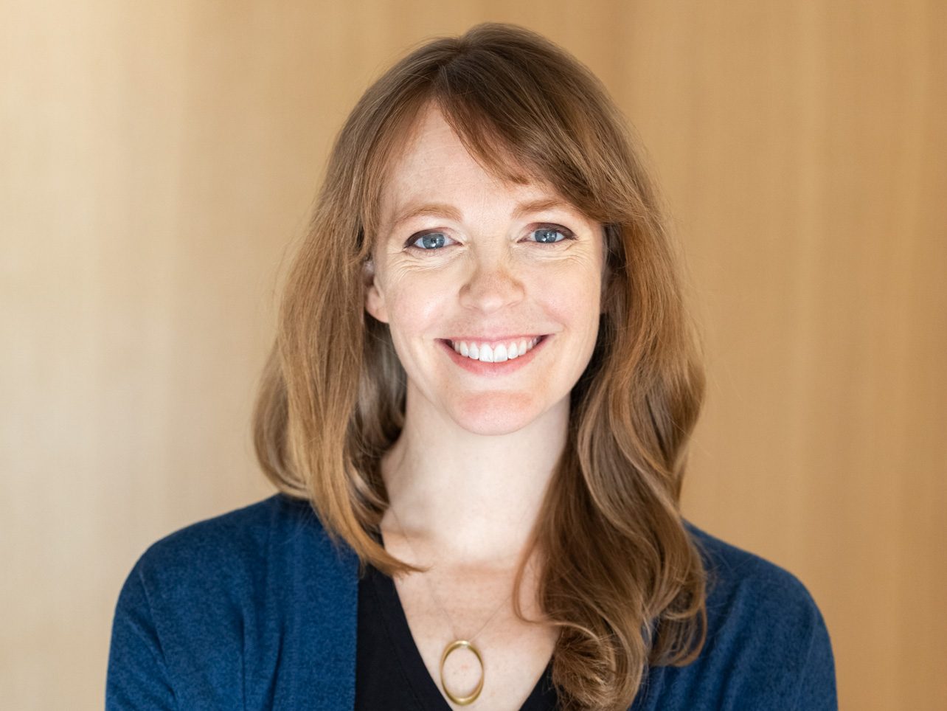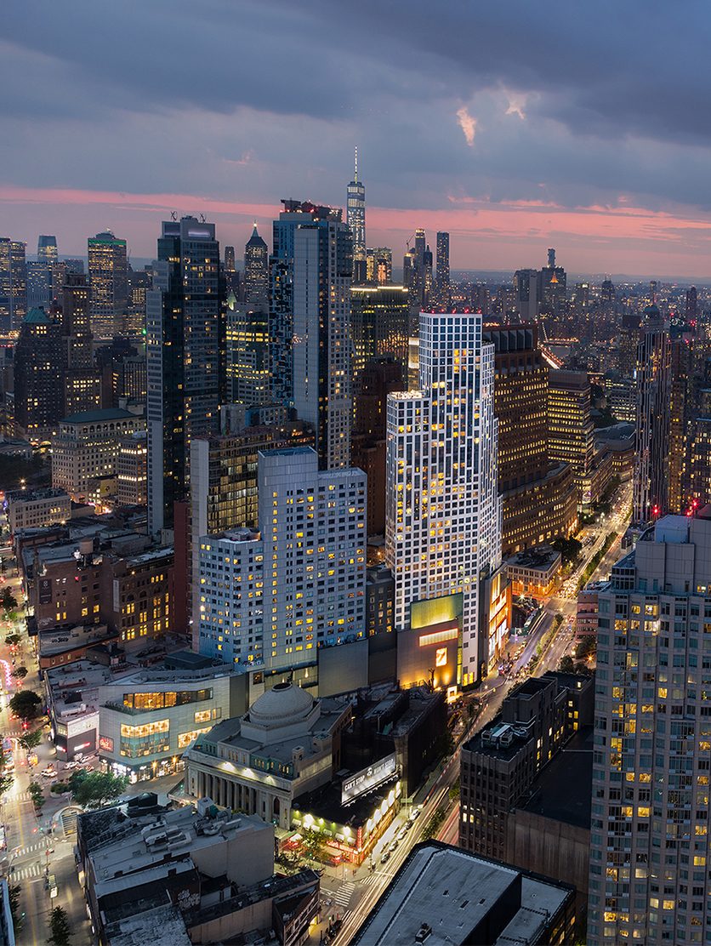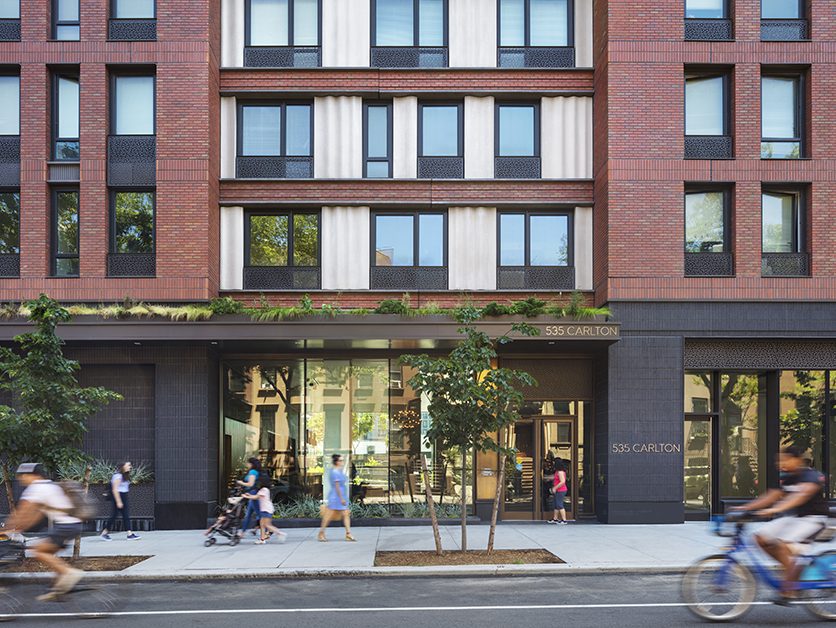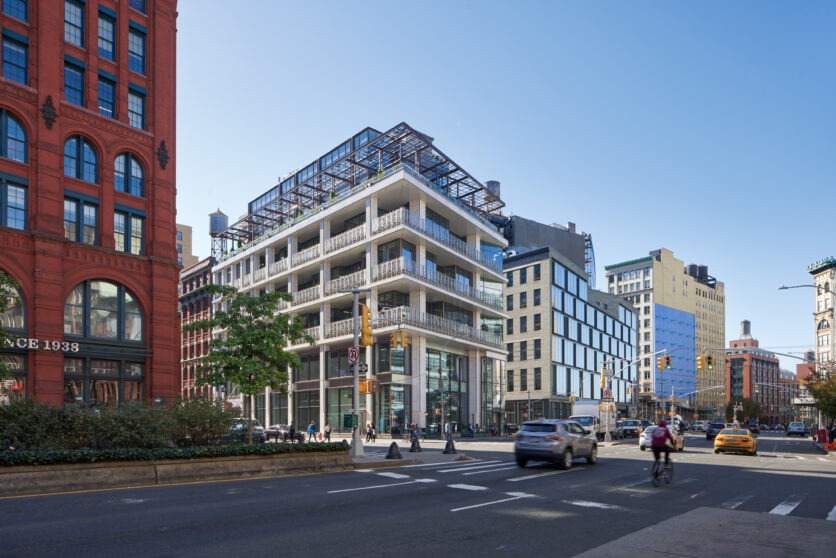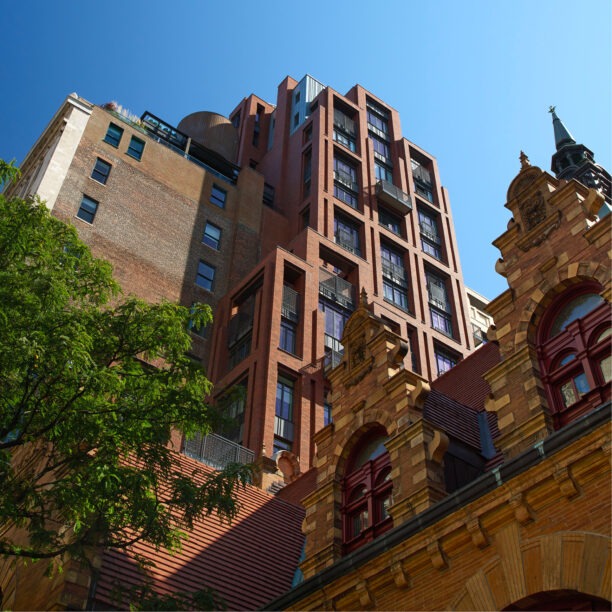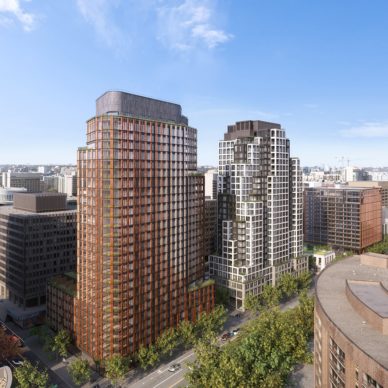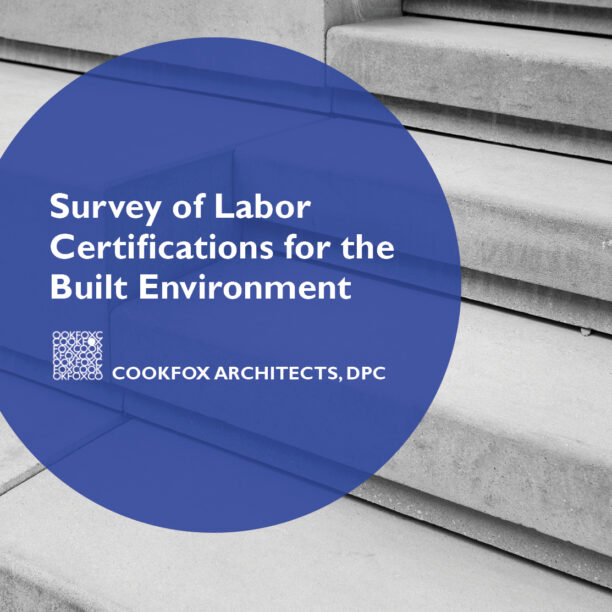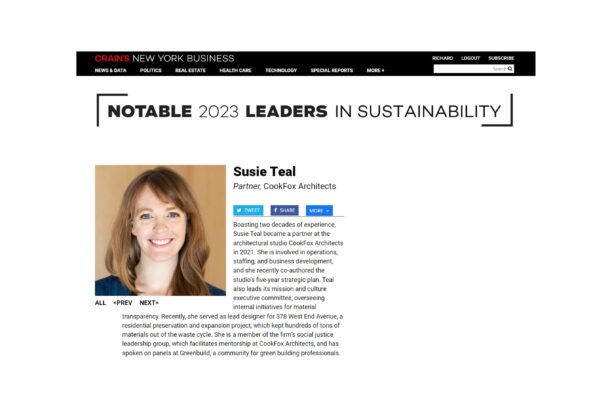Susie Teal, AIA, LEED AP
Partner
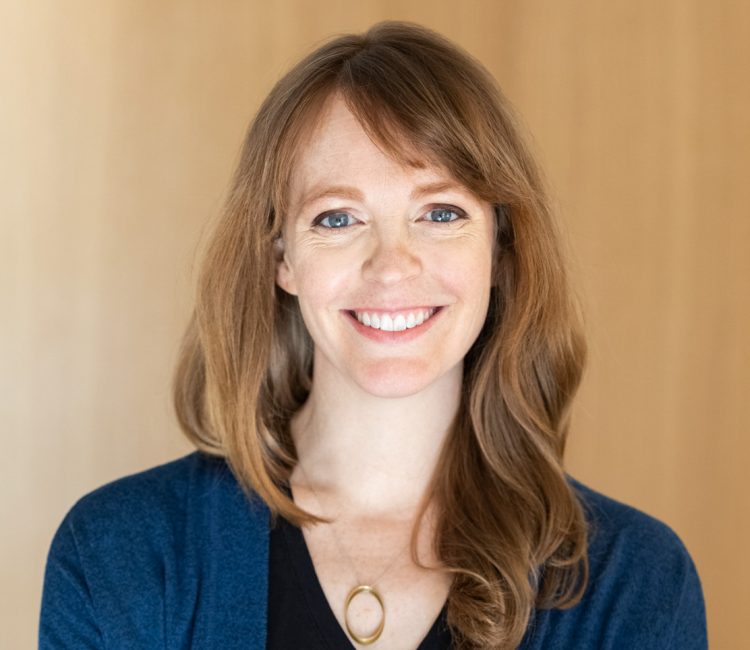
Susie Teal, AIA (Partner, COOKFOX Architects), manages the studio’s design strategy for proposals and new business opportunities. Her work focuses on sustainable biophilic design from the perspectives of environmental regeneration and supply chain transparency. She also leads the COOKFOX Mission & Culture team and is a member of the Design for Freedom Working Group.
In addition to her leadership role on studio proposals, Susie serves in design and project management capacities on mixed-use high-density projects in New York City and the Washington DC metro area. She was the project architect for City Point, a 1.6-million SF mixed-use development in Downtown Brooklyn that received the Award for Excellence in Design from the New York City Public Design Commission, as well as for 535 Carlton Avenue, an affordable residential building in Brooklyn’s Pacific Park development. Susie was Partner-in-Charge of two recently completed residential developments: an award-winning preservation and expansion project at 378 West End Avenue and the Grace and Reva, a two-tower design at National Landing in Arlington, VA. She is currently working on two residential projects in Lower Manhattan. She regularly speaks publicly about biophilic and sustainable design, housing, and exterior wall design, and she has presented at the AIA Conference on Architecture, Greenbuild, CitiesAlive, NYCxDesign, the Façades+ Conference, and the Urban Green Council.
Prior to joining COOKFOX, Susie spent five years at Skidmore Owings & Merrill working on a range of projects both domestic and international. She designed multiple school projects, including the High School of Art Design in New York and the Carmelo K. Anthony Basketball Center at Syracuse University. She also worked on large-scale commercial and mixed-use projects in Asia and the Middle East. She is an avid green roof gardener on COOKFOX’s studio terraces, and she sees biophilia as way to connect architectural design with the natural environment.
Education
- University of Cincinnati, College of Design Architecture, Arts & Planning, Cincinnati, OH
Master of Architecture, 2004 - Bachelor of Science in Architecture, 2002
