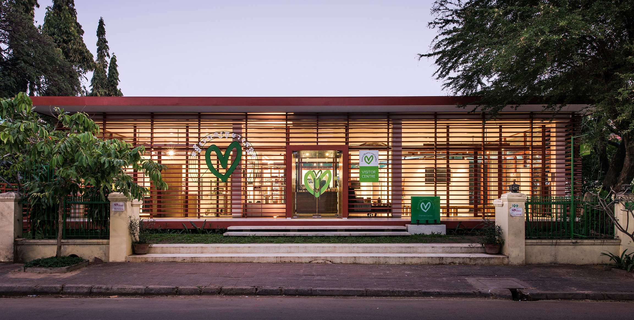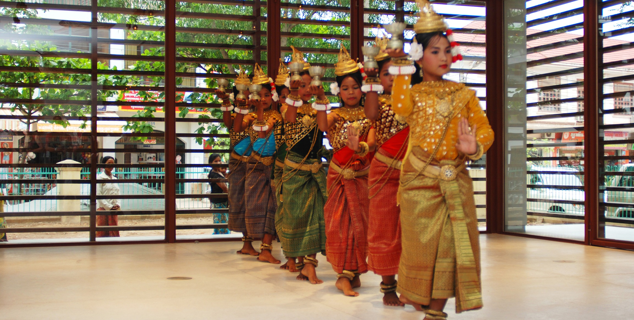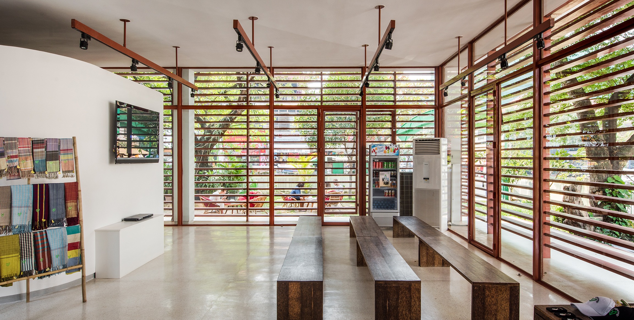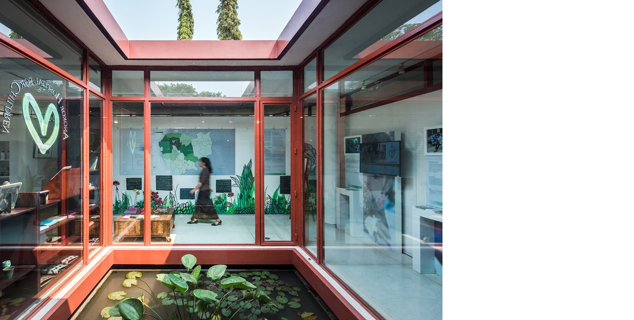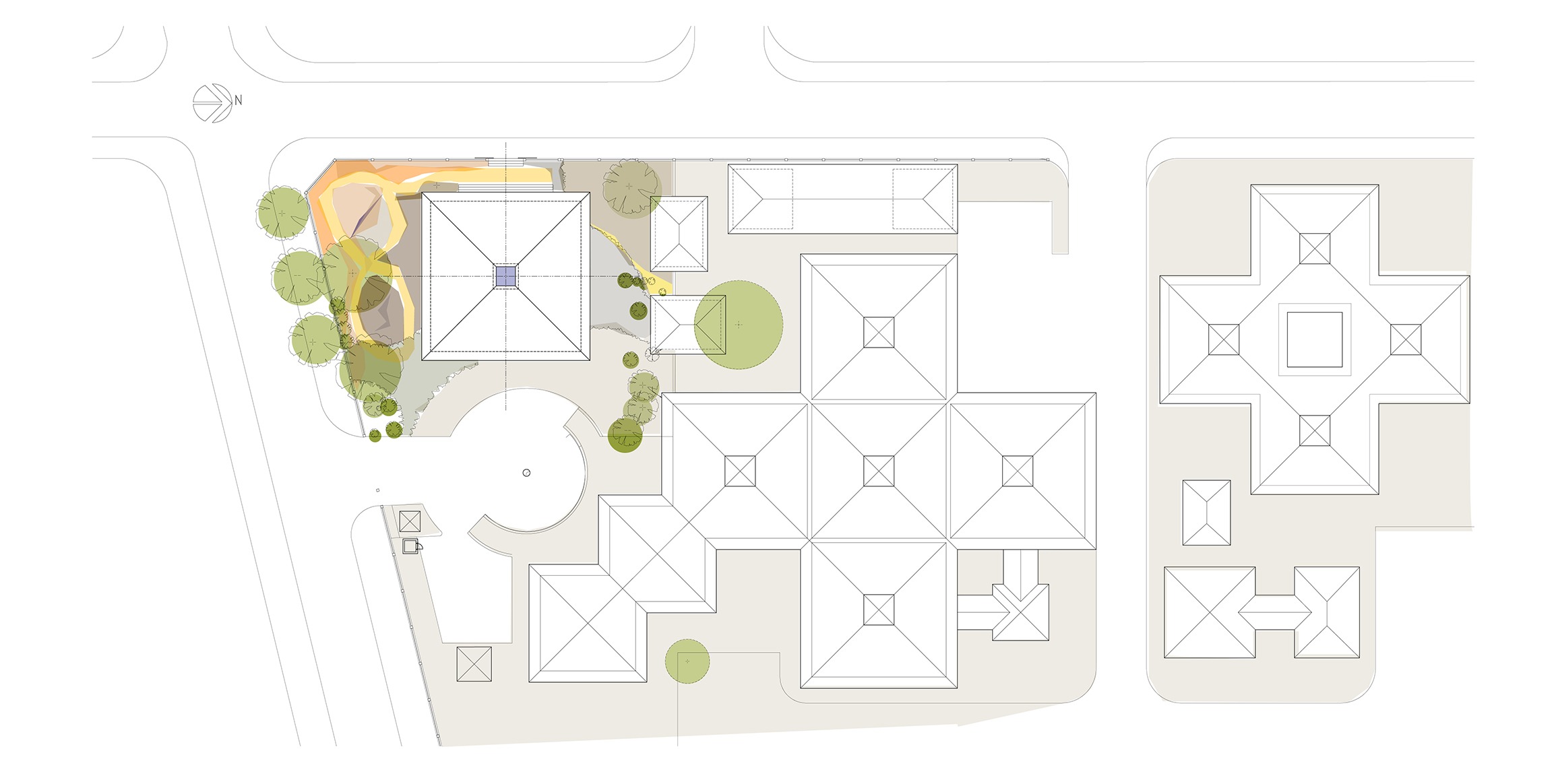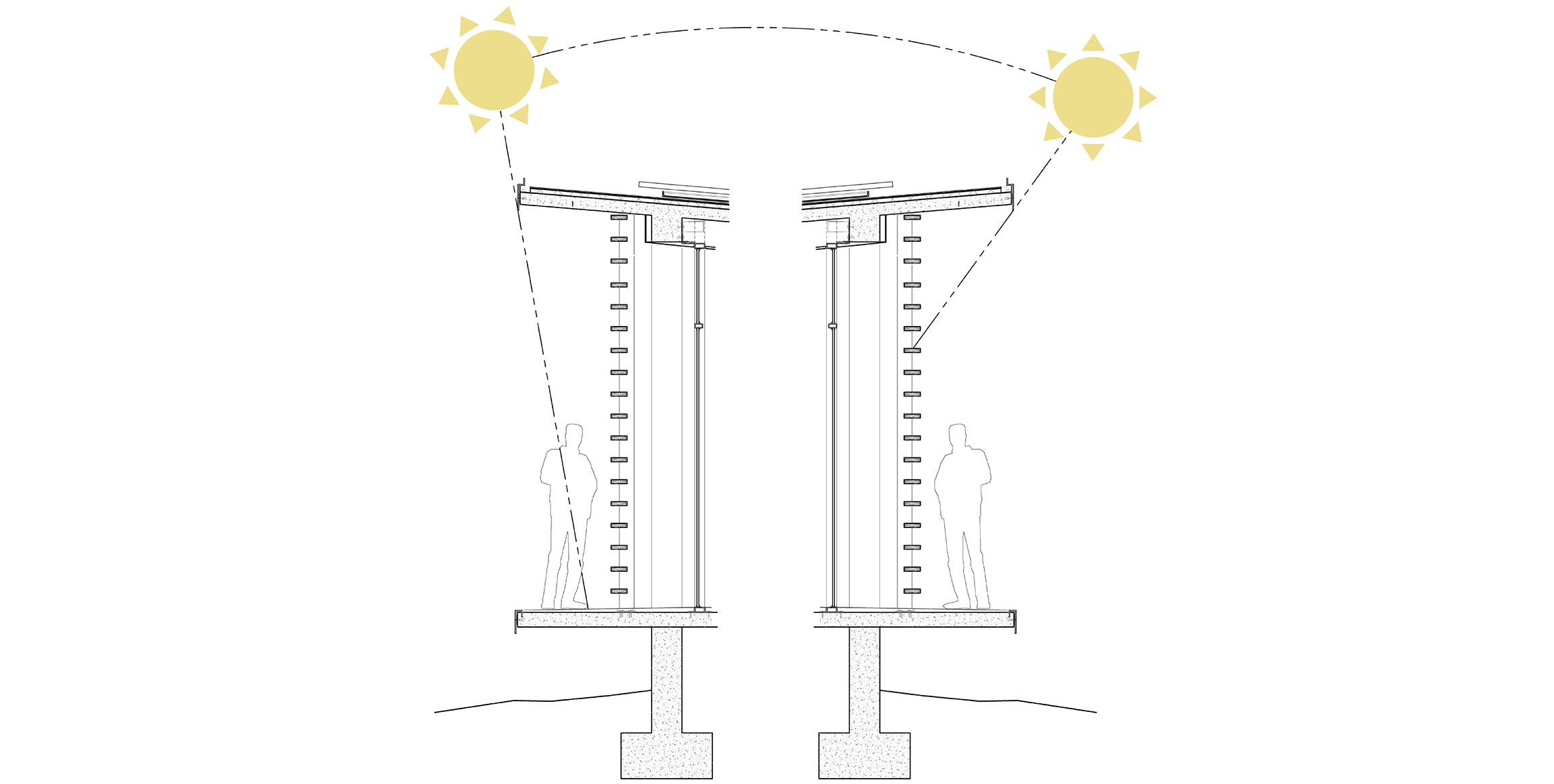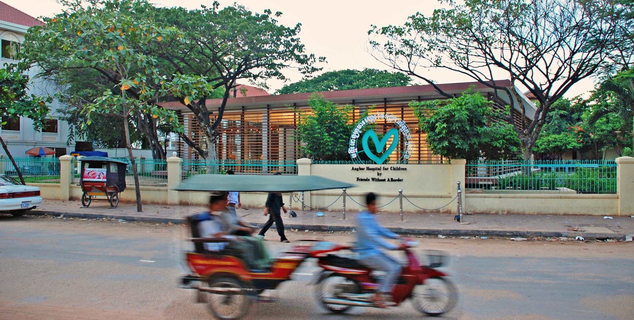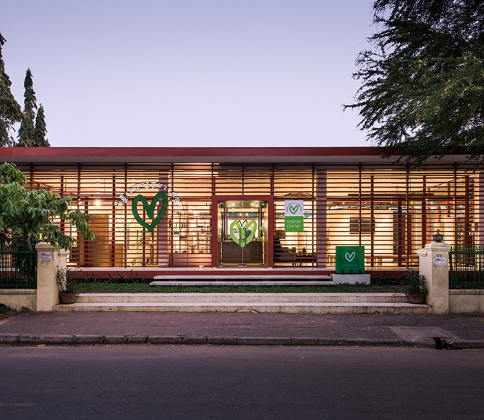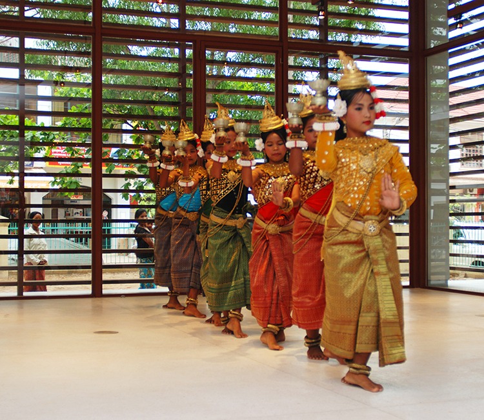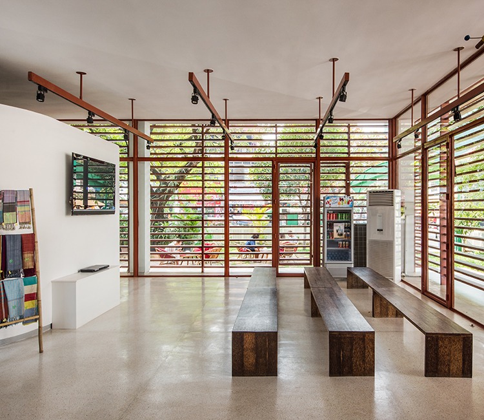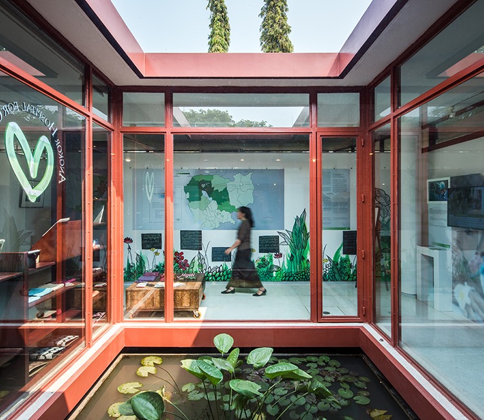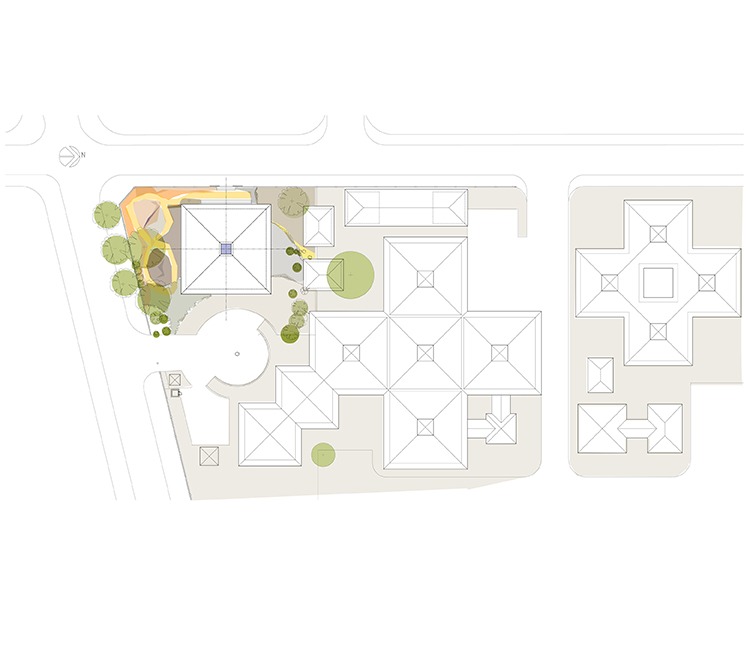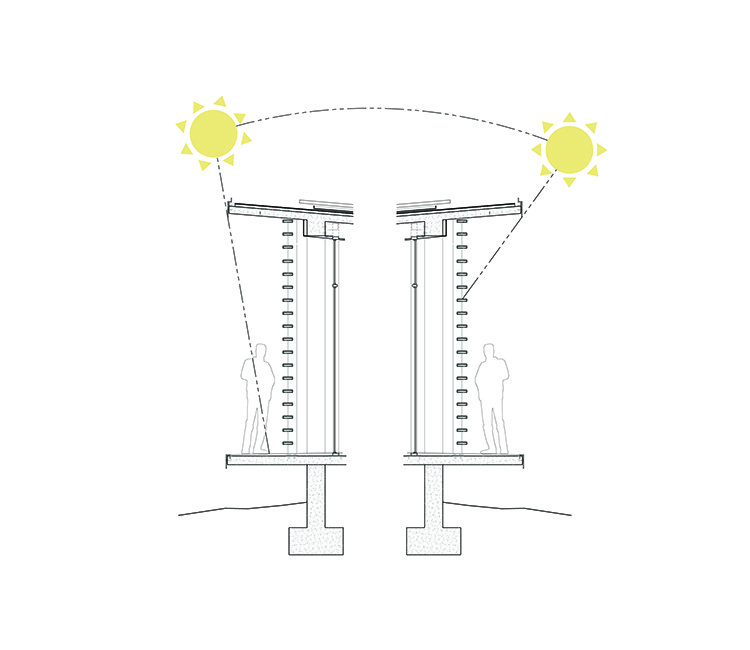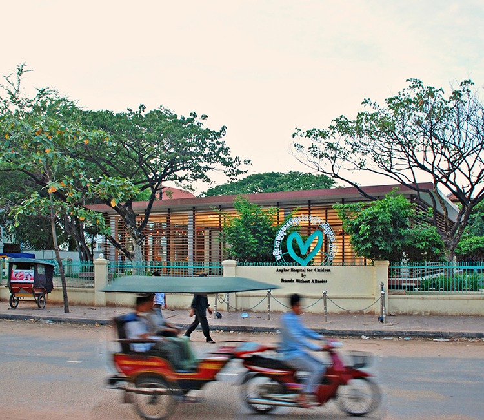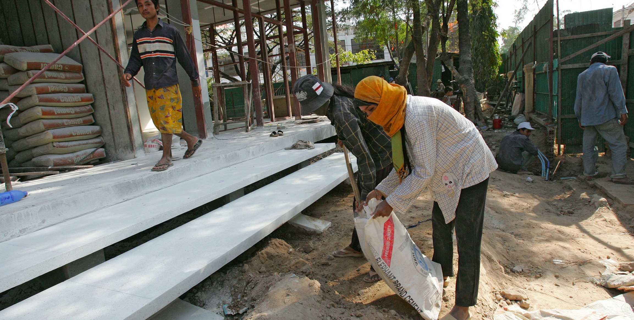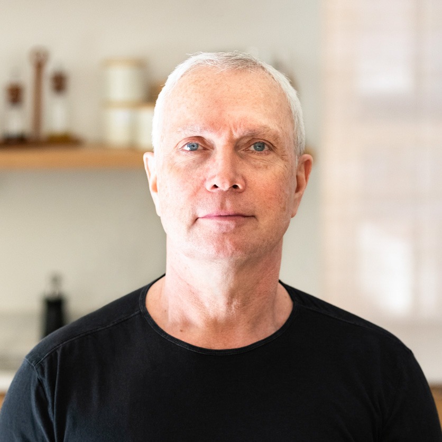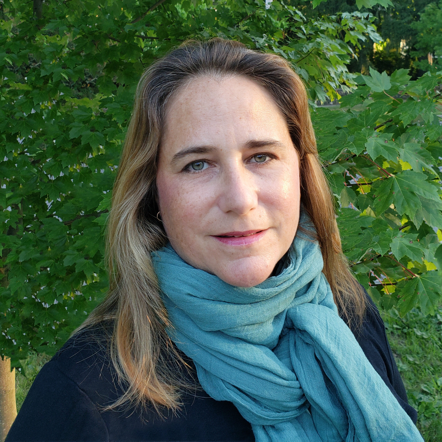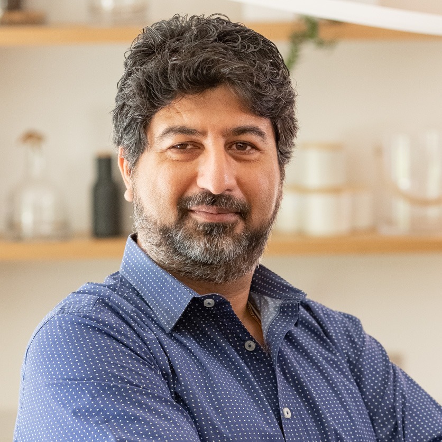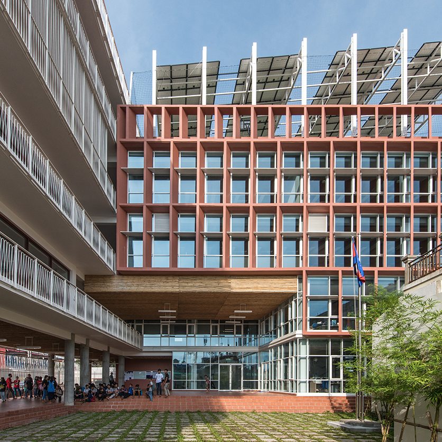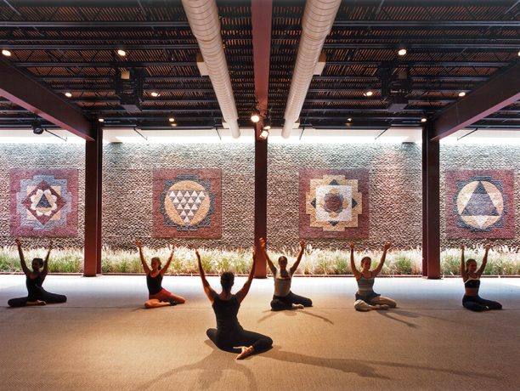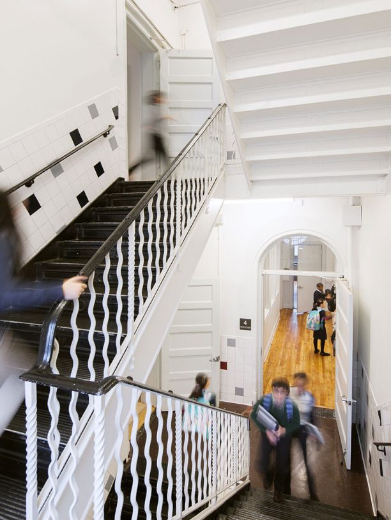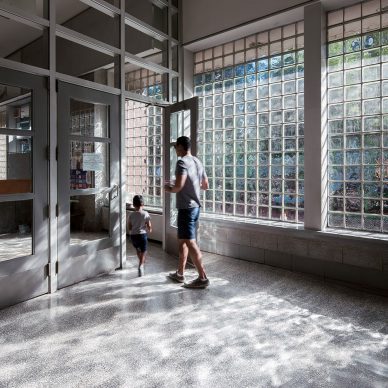Friends Center at Angkor Hospital for Children
Founded by Japanese photographer Kenro Izu, the Angkor Hospital for Children (AHC) is Cambodia’s leading pediatric care facility. It provides free, quality medical services to over 500,000 patients while training hundreds of Khmer health care professionals. In 1993, Izu founded Friends Without A Border, an international non-profit supporting the work of the hospital. Located on the campus of AHC, the Friends Center serves as a place to educate travelers about the hospital’s work, promote its holistic mission, and invite people to give their support.
The guiding force behind the design of the Friends Center was the need to provide a space where visitors could be welcomed and experience the work of AHC without jeopardizing patient privacy. The solution is a layered, transparent structure that mediates visitors’ experience of the hospital, drawing on elements of Cambodia’s rich heritage while expressing a modern ethic of cultural, economic, and environmental sustainability.
The architectural form, a simple square structure on an elevated plane, refers to techniques used in traditional raised Khmer homes. Each of nine bays in a square floor plan defines a different programmatic function, including a small theater, private meeting room, gift shop, and gallery and exhibition space. Functionally and symbolically, water lies at the heart of the new building, where an inverted roof channels rainwater to a central reservoir, which is open to the sky through a square aperture. In addition to water collection, the project integrates many environmentally responsible strategies and employed local laborers and artisans in the process. The resulting Center is a tranquil, reflective space to focus on the health and well-being of Cambodia’s next generation.
Thinking holistically about children’s health, Cambodia’s environment, and the hospital’s financial sustainability, the project team helped to begin a biodiesel pilot project called Naga Biofuels. Since September 2009, AHC has been running all of its vehicle fleet and generators with 100% biodiesel (B-100) refined from waste vegetable oil. As part of a continuous narrative of sustainability, the project now provides fuel to a consortium of Cambodian non-profits that are addressing urgent needs in health care and children’s welfare.
