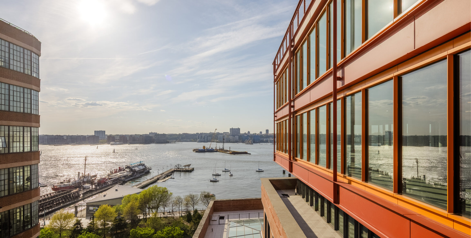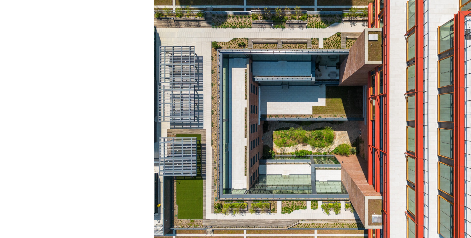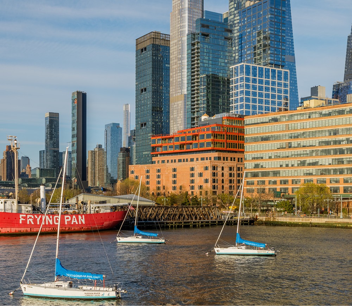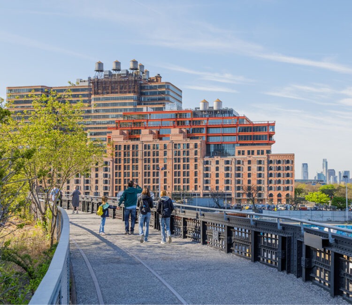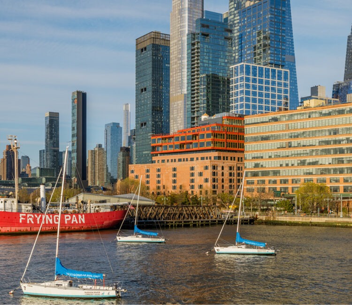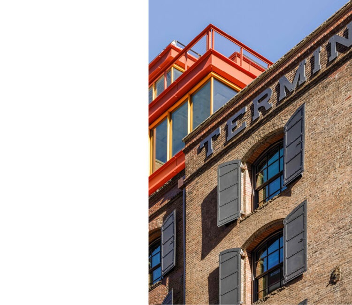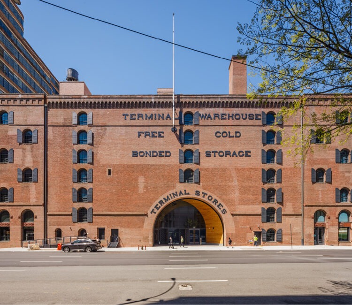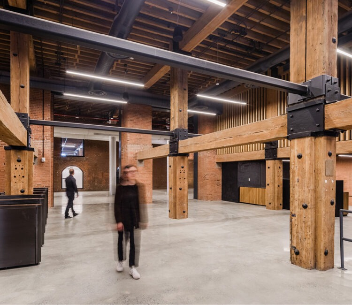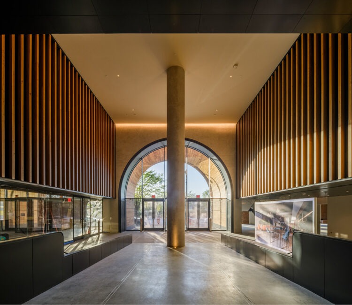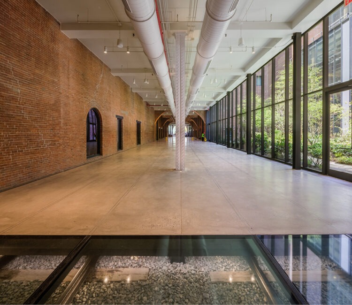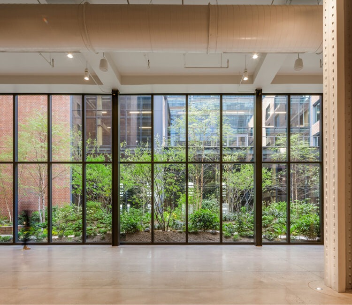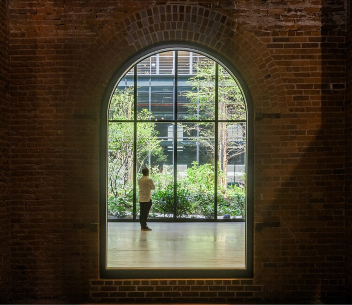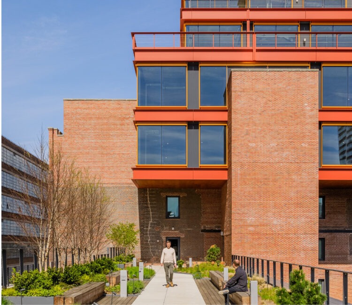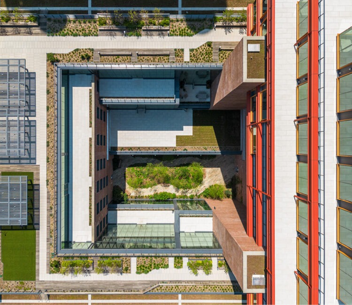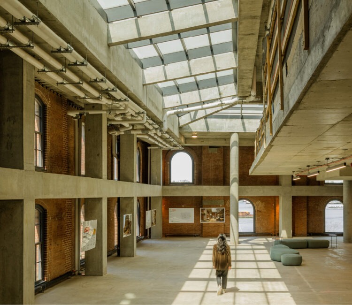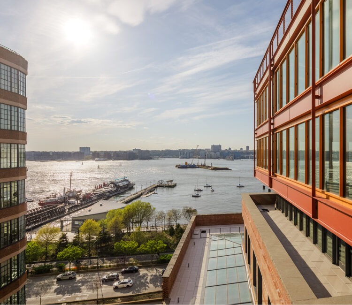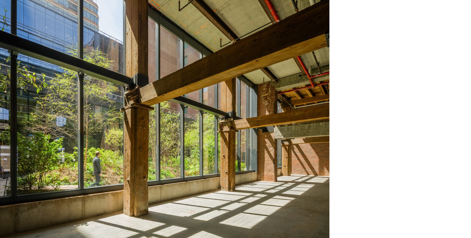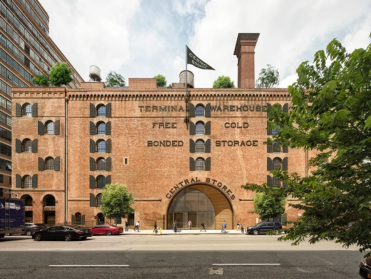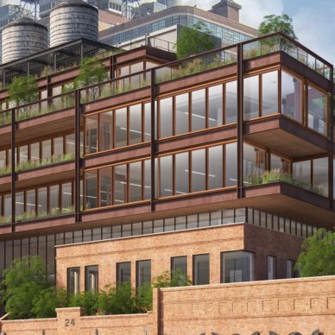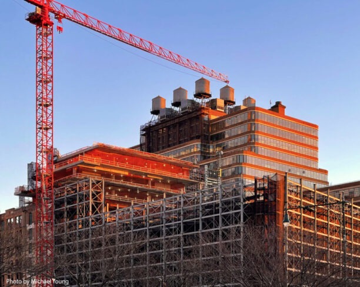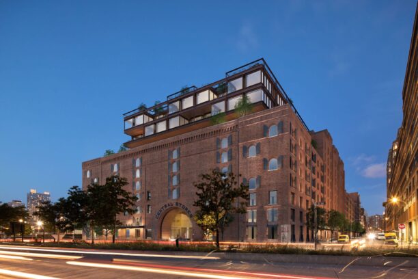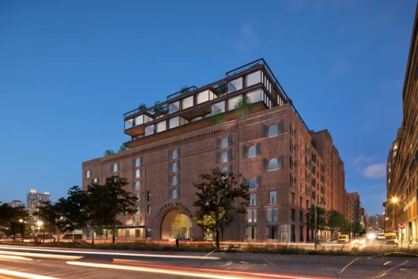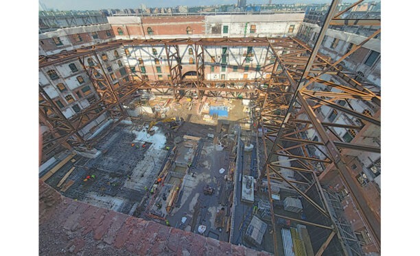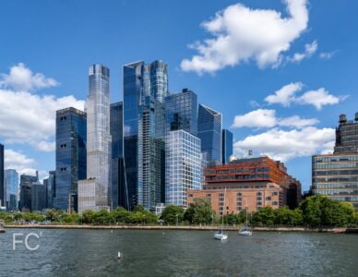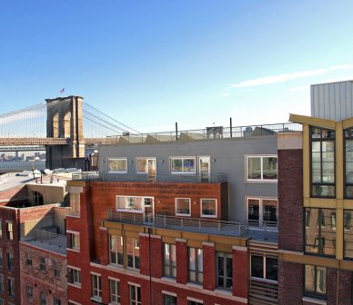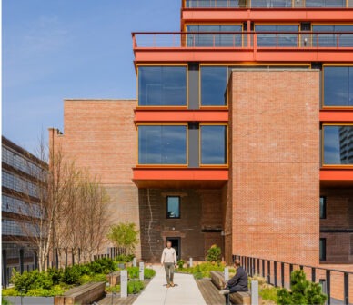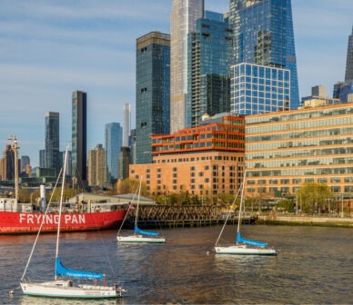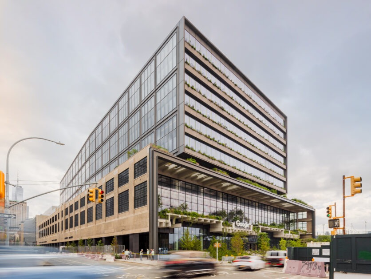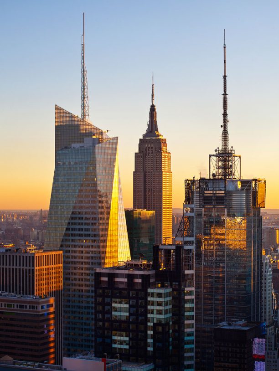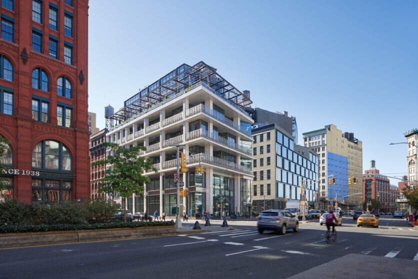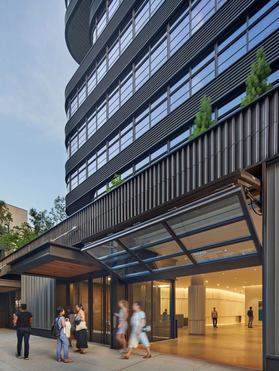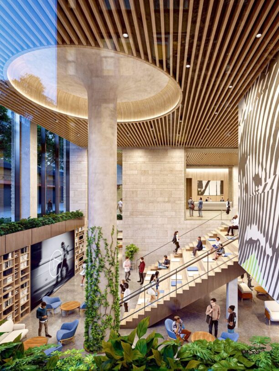Terminal Warehouse
Terminal Warehouse, built in 1891, spans a full city block in West Chelsea and once served as a key freight hub connecting rail lines directly to the Hudson River. Trains entered through a curved eastern arch, passed through a 670-foot tunnel, and exited onto float bridges bound for New Jersey. Over time, the building’s industrial purpose faded, later housing self-storage, office space, and the infamous Tunnel nightclub.
Today, the building has been transformed into a high-performance workplace and event space. The renovation prioritizes both preservation and transformation, carefully working within the building’s layered structural systems: brick masonry, heavy timber, and steel structure.
A defining move was the removal of 130,000 square feet from the center of the building to create a lush courtyard—a landscaped, open-air space that brings light and air deep into the structure for the first time. The floor area removed was utilized for a six-story vertical extension on the western side, clad in expansive glass and a light metal frame. Its modular appearance, inspired by the scale and proportions of freight cars, includes garden loggias and expansive terraces overlooking the Hudson River.
The original tunnel has been restored as a central corridor that serves multiple cores, retail, conference and event venues, and informal gathering for tenants and their guests. Decorative track lines trace the path of the original rails, and historic materials—long-leaf pine timber from trees dating back to the 1500s, thick masonry walls, iron shutters—have been preserved or repurposed throughout.
Much of the building’s embodied carbon was retained, particularly in its masonry and mass timber. The reuse of these materials reduced the development’s carbon footprint by nearly half compared to new construction. The Cobiax slab system used in the new floors further reduced weight and concrete volume, minimizing structural demands on the historic foundations.
Sustainability and wellness were integral to the redesign. The building targets LEED Platinum and WELL Gold certification, with features such as outdoor terraces on every floor, stormwater management, high-performance glazing, and energy-efficient systems. The project received a Merit Award in the Architecture category at the 2026 AIANY Design Awards.
Terminal Warehouse’s transformation speaks to the value of New York’s layered history to meet the demands of the future. Outmoded industrial infrastructure now re-emerges as a vibrant place of work and gathering. The architecture embraces continuity rather than contrast—reviving the building’s role as a conduit for movement, light, and connection in the evolving fabric of the city.
Collaborators
This project is developed by L&L Holding Company and Columbia Property Trust. The project team also includes:
Aaron Pine/Construction Specifications Inc., Brian Orter Lighting Design (BOLD), Citywide Elevator Consultants, Conway+Partners, Derive Engineers, DeSimone Engineers, Federal Airways & Airspace, Higgins Quasebarth, Jensen Hughes, Kramer Levin Naftalis & Frankel, Langan Engineering, Lerch Bates, Longman Lindsey, New Line Structures, Rizzo Group, Sage AV, Terrain-NYC Landscape Architecture, and Thornton Tomasetti
