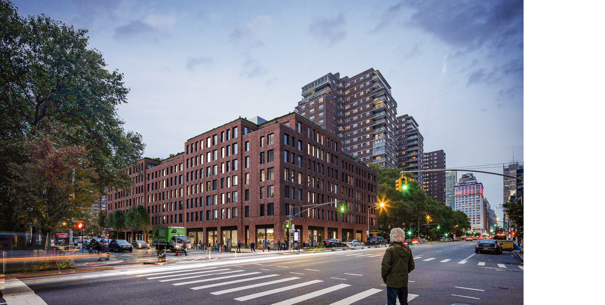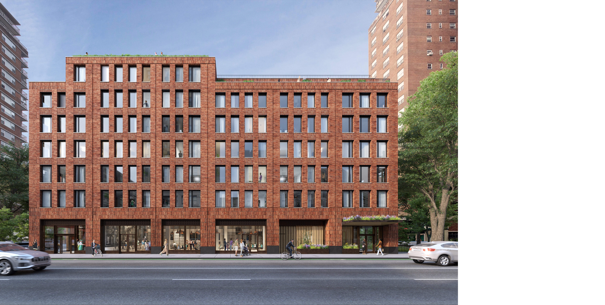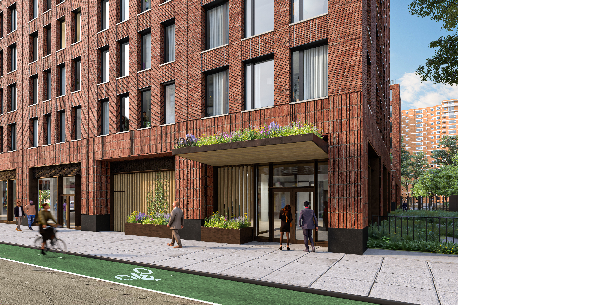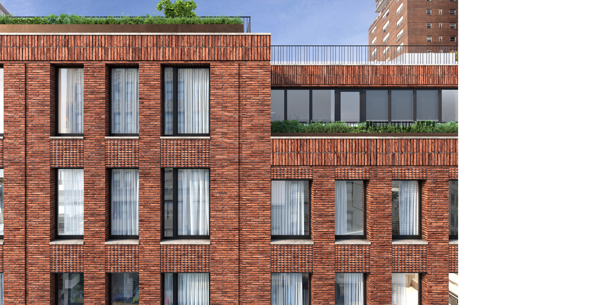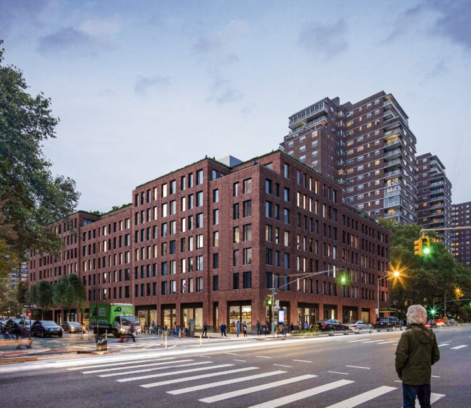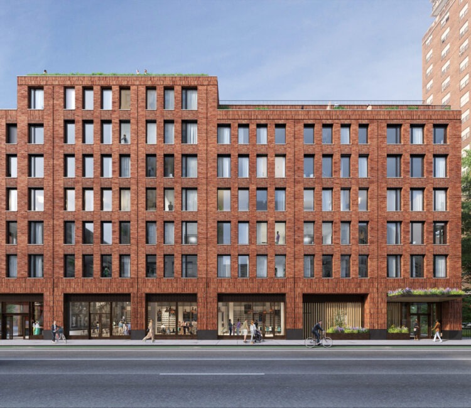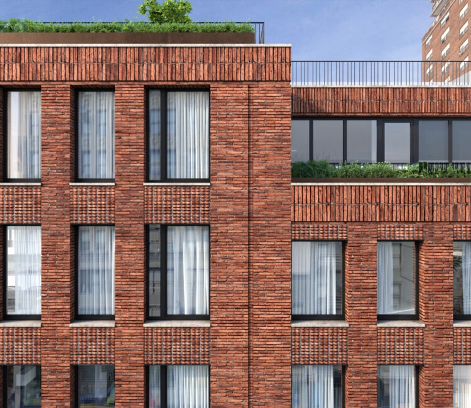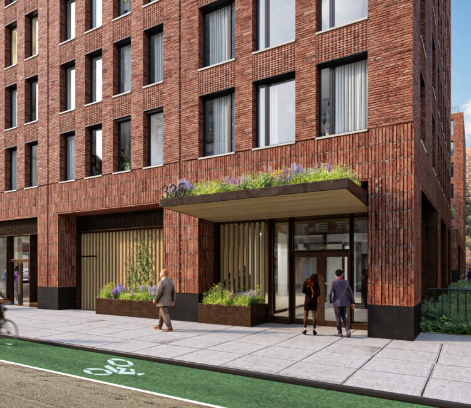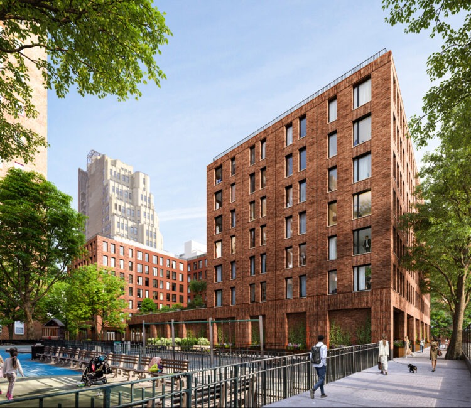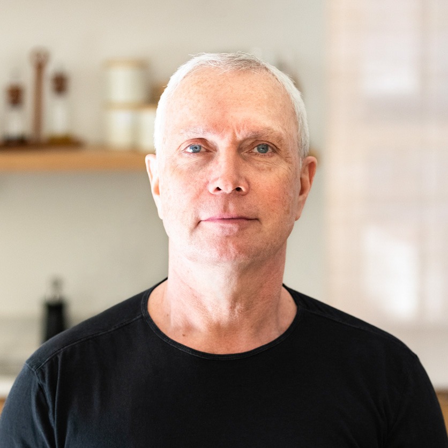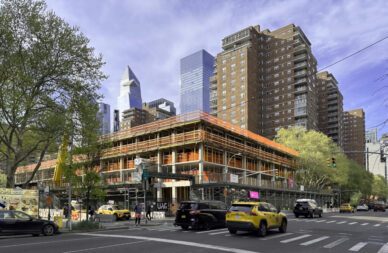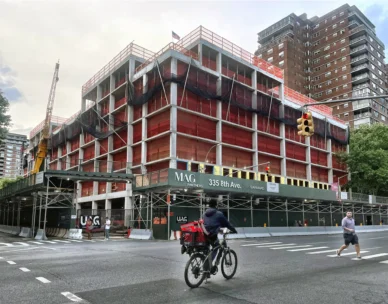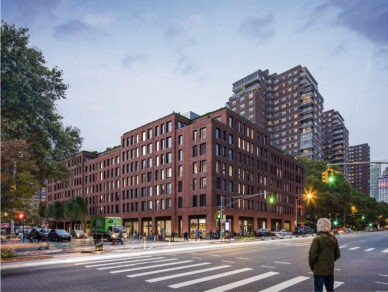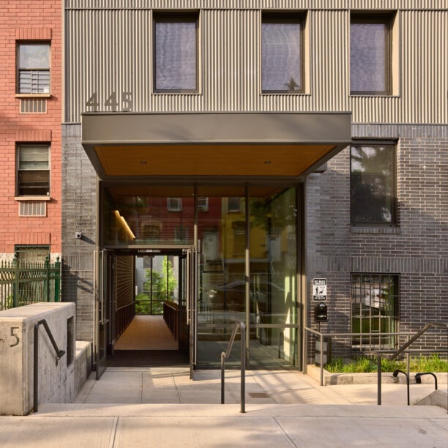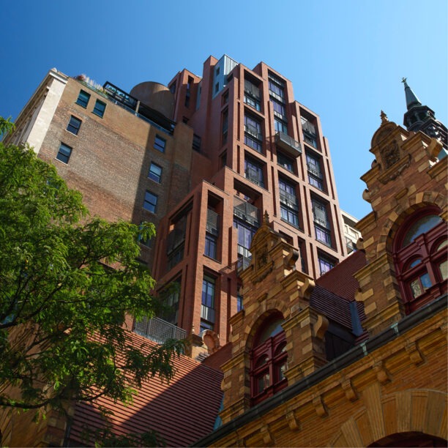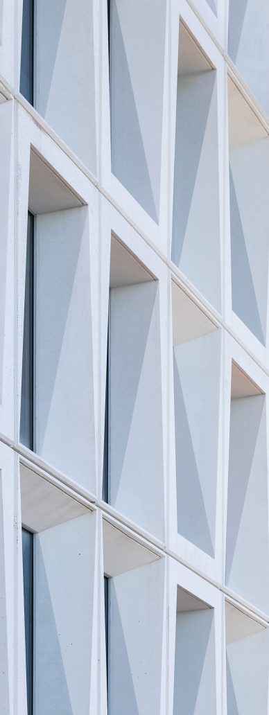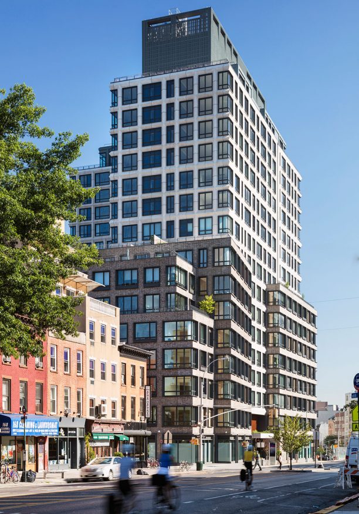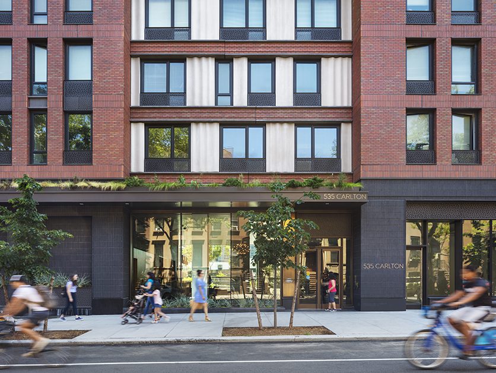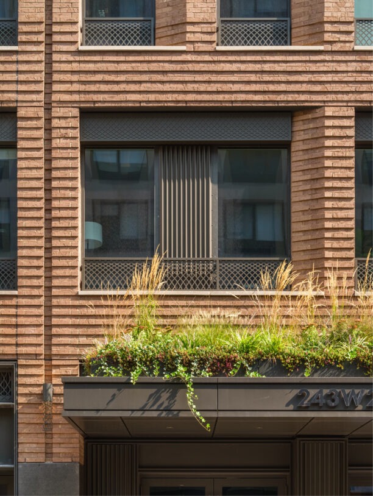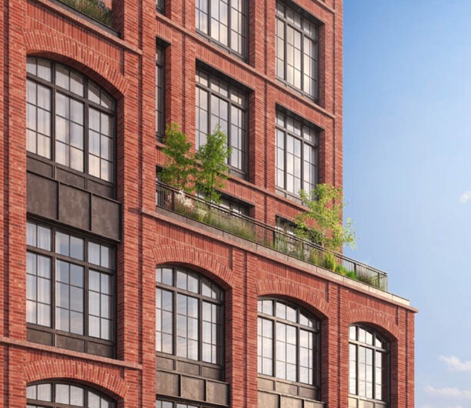Mabel
Located at 335 Eighth Avenue, Mabel is a new 188-unit building based on the inclusive, innovative ethos of Penn South’s housing community. The redevelopment replaces a superannuated commercial building along 8th Avenue with a modern, contextual seven-story building of approximately 208,000 square feet. The project was developed under the Affordable NY Program, with fifteen percent of its units reserved for low- and middle-income New Yorkers. In addition to the mix of market rate and affordable housing, the project contains a ground-floor grocery store and 24,470 square feet of amenities, including outdoor gardens on three levels. The building also boasts 1,200 square feet of community space, including a gym equipped with a turf sprinting track.
Located at the heart of Penn South, the design seeks to bridge the historical character of Chelsea with contemporary aspirations for a new, climate resilient building that embodies the best ideals of urban living. Mabel’s program and architectural expression activates the street corner and heightens the building’s contribution to urban space, and repairs the street wall. Its low-rise massing, clear engagement with the surrounding streetscape and lush infusions of greenery carefully reframe the historical “tower in the park” model of affordable and social housing, which defines much of Penn South’s built environment
Taking inspiration from the brick masonry construction of its high-rise neighbors, Mabel incorporates a diverse expression of hand-set brick courses and bonds to highlight the craftsmanship of this historical building material. Large, column-like piers grace the building’s ground floor, where expansive glazing encourages a generous interaction with the public realm. Along the residential façade frontage, windows are deeply inset into the brick, enhancing the play of light and shadow as conditions change throughout the day. Throughout the building, biophilic design strategies – including planted canopies above entrances, ample daylighting and abundant greenspaces – foster a stronger connection between inhabitants and the natural world.
Named for the trailblazing conservationist Mabel Osgood Wright, the project prioritizes sustainability and ethical design. Windows are equipped with a bird-safe UV coating inspired by spider web patterns — and transparent to the human eye — that helps reduce avian collisions. Heavily focused on carbon reduction efforts, Mabel is a fully-electrified building that meets multiple sustainability certifications, including: Passive House; LEED Gold; ES MFNC (ENERGY STAR Multifamily New Construction); ZERH (Zero Energy Ready Home) and Indoor airPlus.
In addition, the project participates in the NYSERDA “NCH” program for high-performing multi-family buildings. Highly insulated, hand-set brick cladding and triple-glazed windows tightly insulate the building for minimal heat loss. In addition, natural, recycled and biomimetic materials are coupled with an efficient mechanical system that includes energy recovery systems and the circulation of 100% fresh, filtered outside air.
