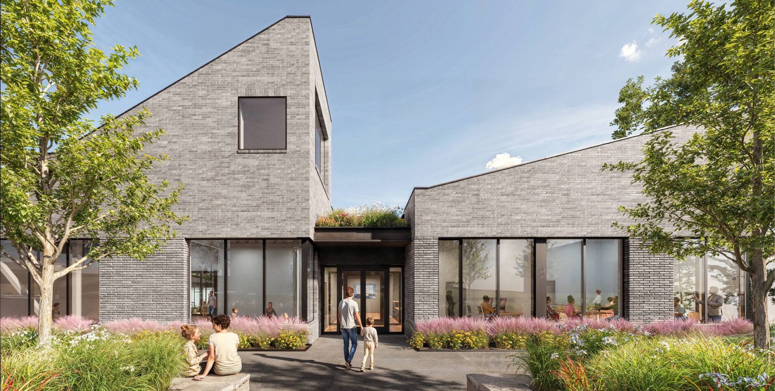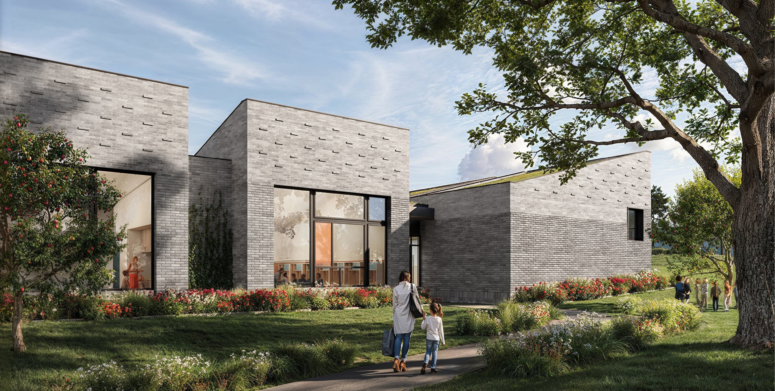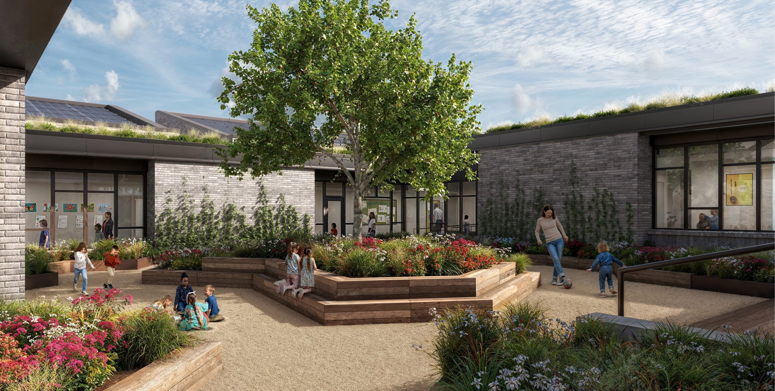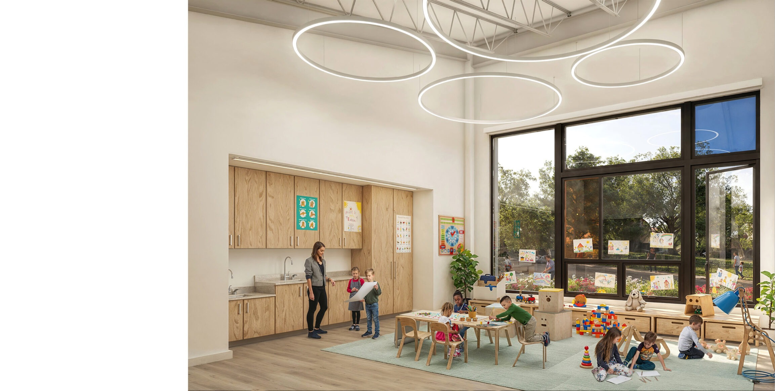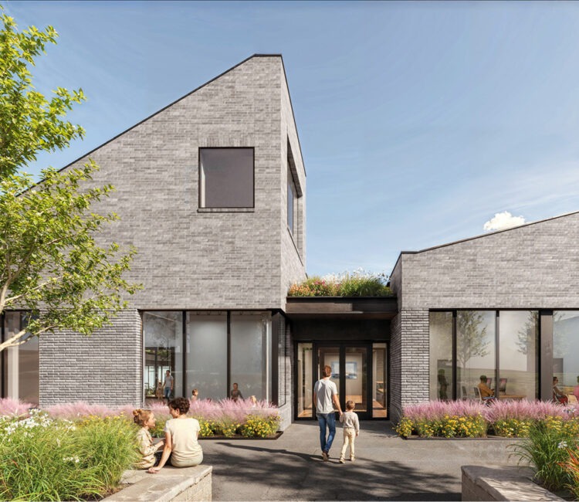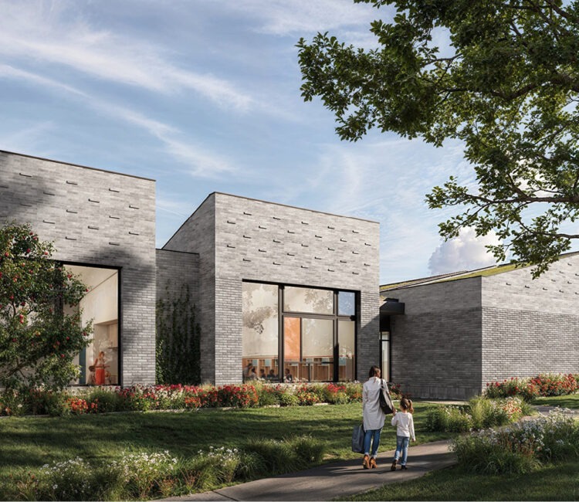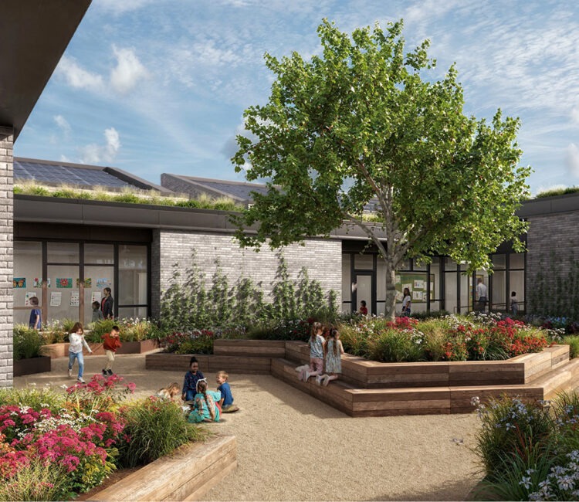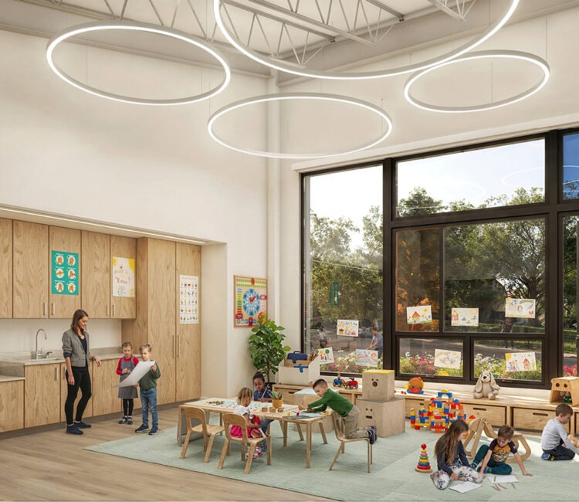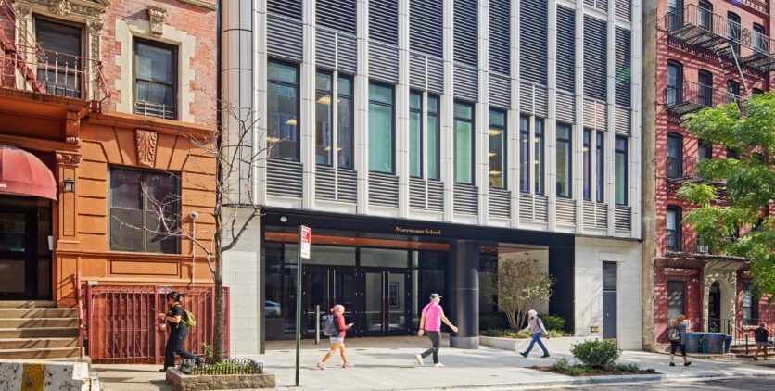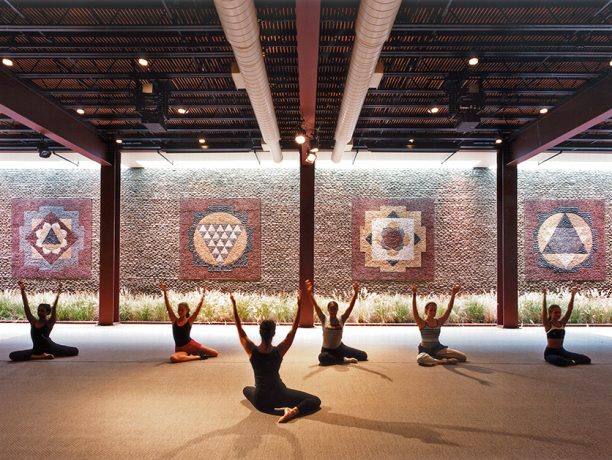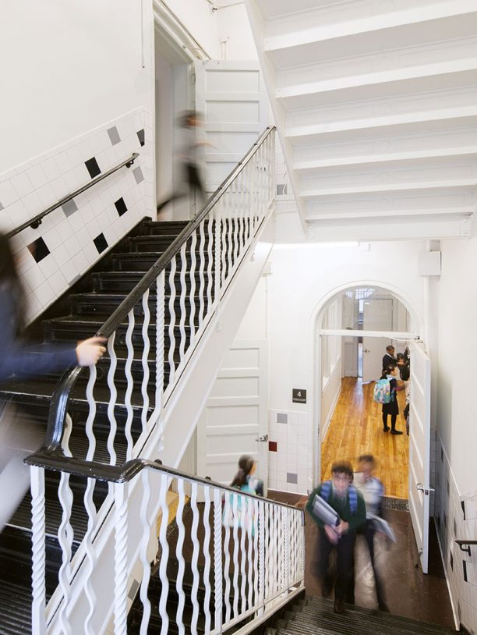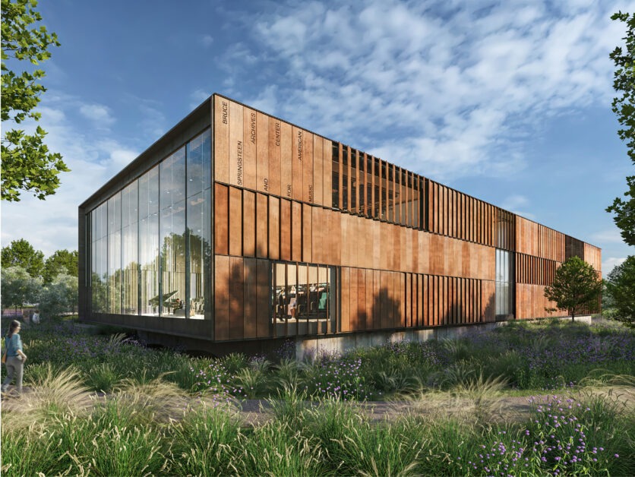Mundo Verde Calle Ocho
Mundo Verde Calle Ocho is a bilingual public charter school dedicated to nurturing young minds as environmental stewards. The new 16,300 SF early-childhood educational facility, designed to serve PreK-3 and PreK-4 students, embodies the school’s commitment to nature-based education and reflects its urban context while fostering a deep connection to the natural world.
The design emerges organically from the site, responding to the existing topography and maximizing solar gain. A series of shed roofs, clad in locally sourced brick with varying courses and mortar joints, creates a visual rhythm that echoes the undulating landscape and references the historic brickwork found throughout the city. These roofs, designed to accommodate green roofs and photovoltaic arrays, not only enhance the building’s environmental performance but also visually connect the structure to the surrounding Mount Pleasant neighborhood.
The heart of the school is a central courtyard, a carefully programmed outdoor learning space. This sanctuary for young learners features native plantings, raised gardens, and nature-based play spaces including a dry riverbed, prairie, and orchard, offering opportunities for hands-on exploration and fostering a deep connection to the natural world. The corridor around the courtyard will include ample glazing to introduce daylight deep into the interior spaces and provide visual access to nature.
The nature-based design strategies are supported by a high-performance building envelope, incorporating high-performance glazing and strategically placed shading devices to minimize energy consumption. A water-source heat pump, coupled with a ground-sourced heat pump and a state-of-the-art ventilation system, ensures optimal indoor air quality and reduces reliance on fossil fuels. The building is designed to achieve LEED Platinum certification and exceed net-zero energy standards, setting a new benchmark for sustainable early childhood education in Washington.
Beyond its environmental credentials, the design prioritizes the well-being of its young learners. The eight classrooms are arranged to take advantage of north and western light. Expansive glazing fills each space with natural light and frames views of the surrounding greenery, creating inspiring and nurturing learning environments. The careful selection of natural materials contributes to a welcoming and stimulating atmosphere that fosters learning.
