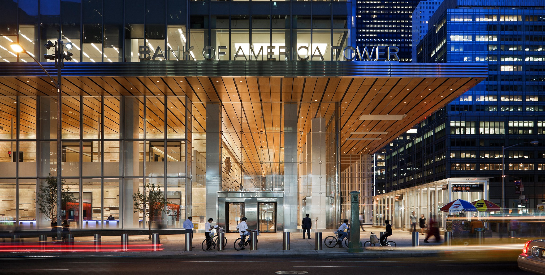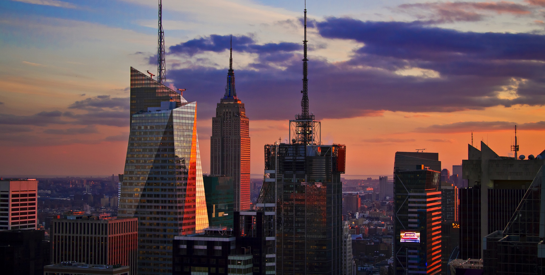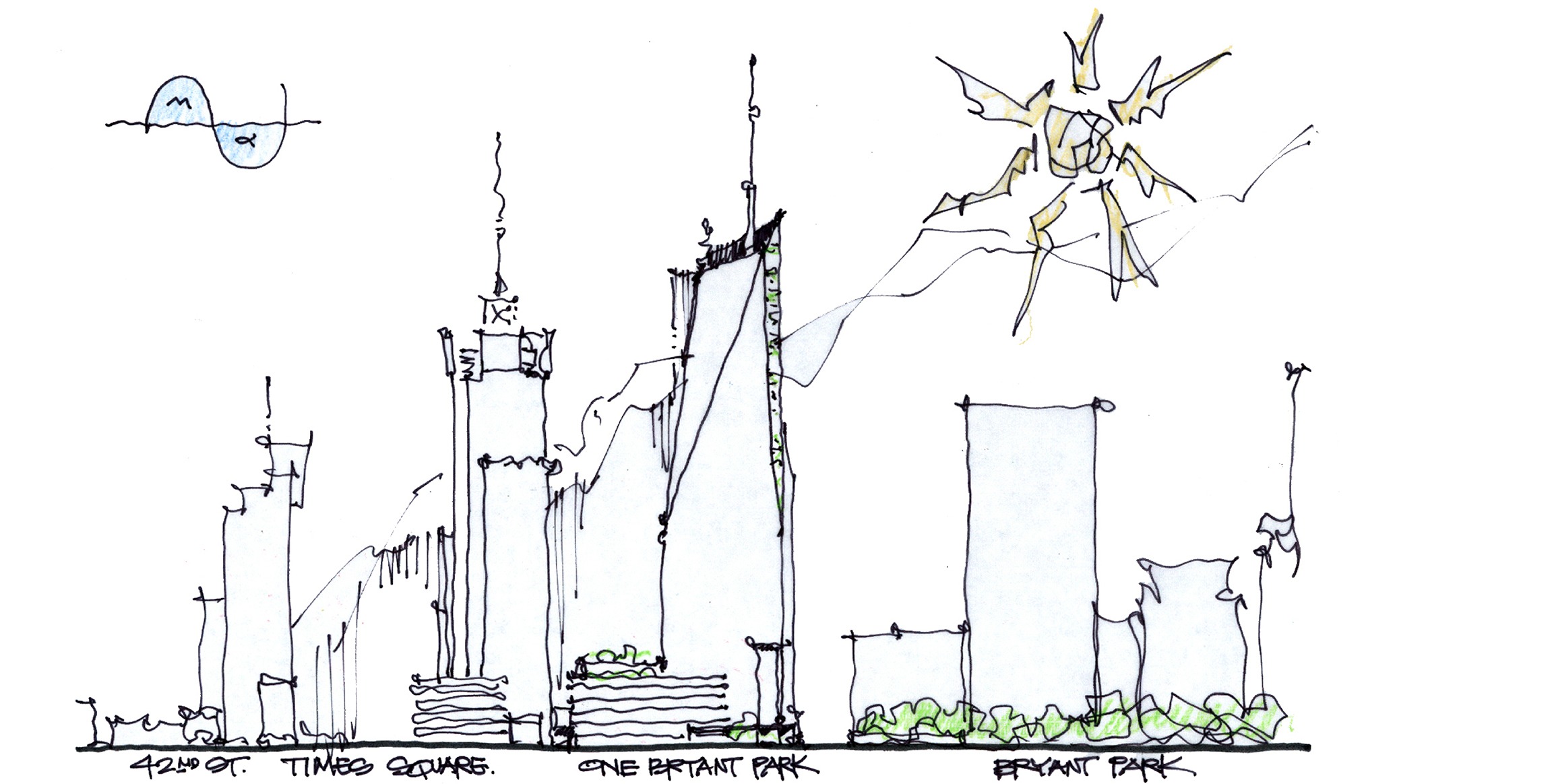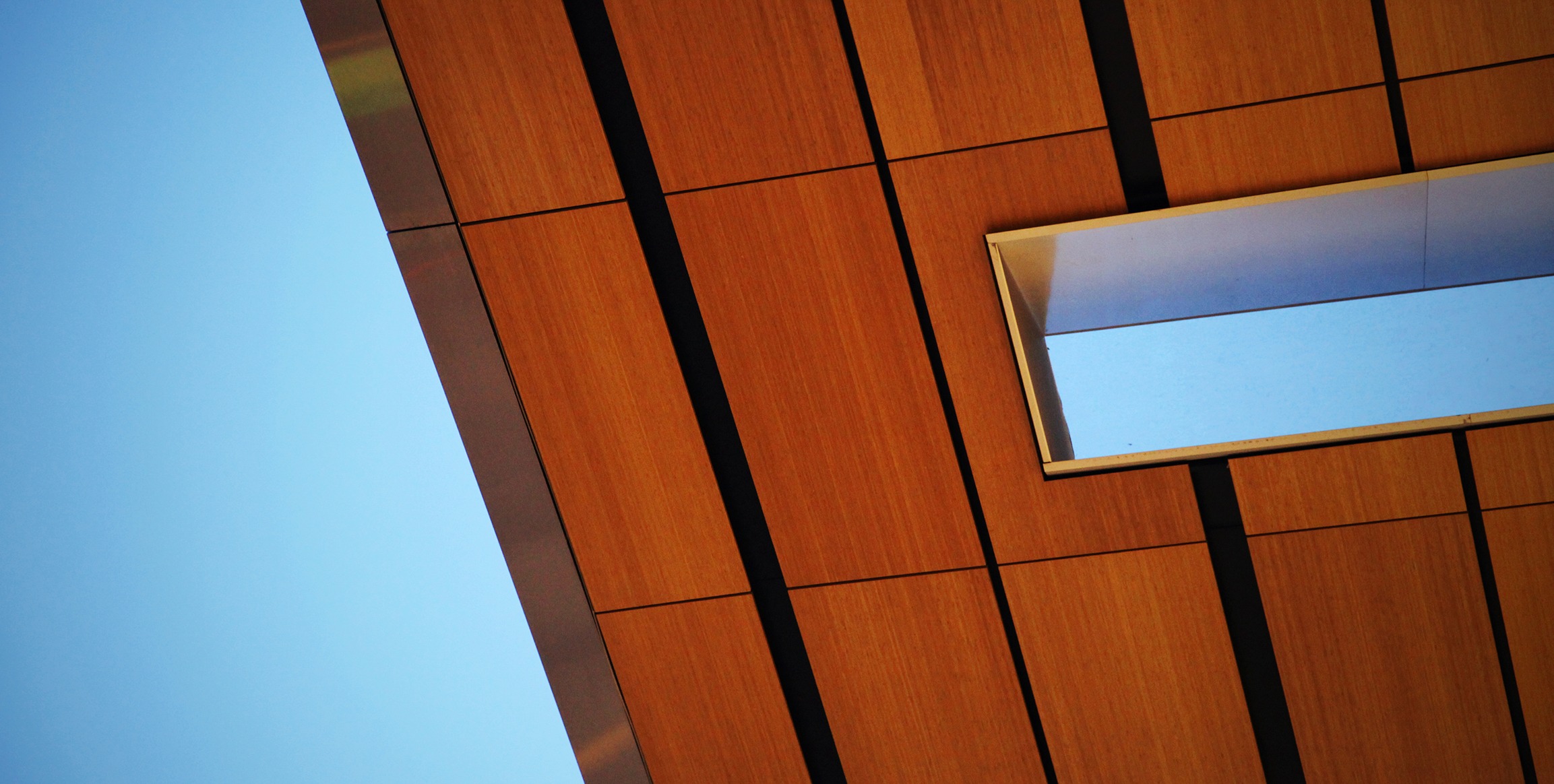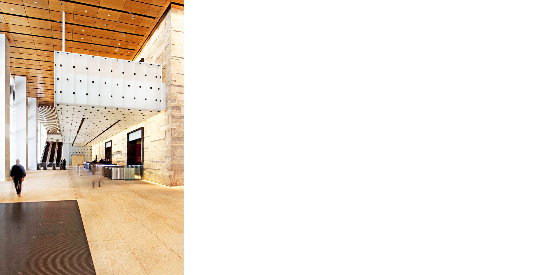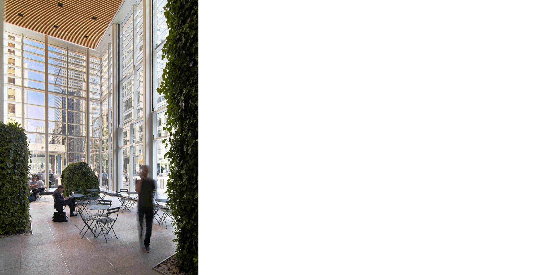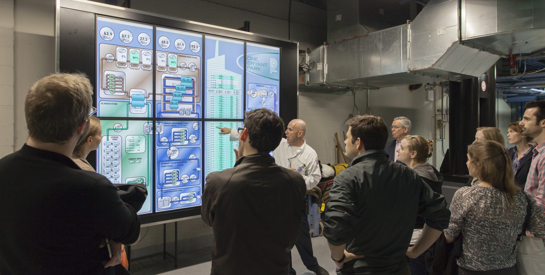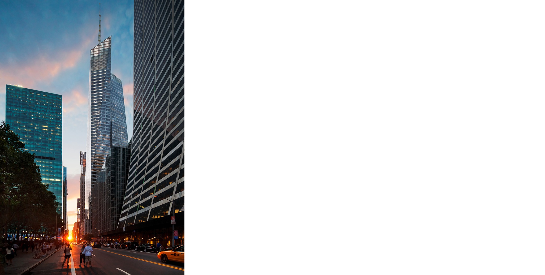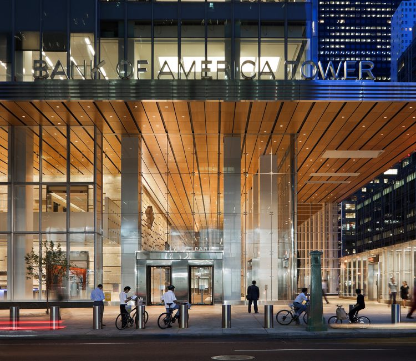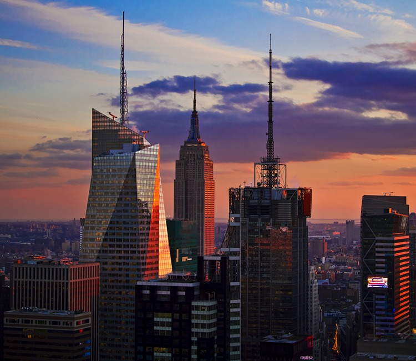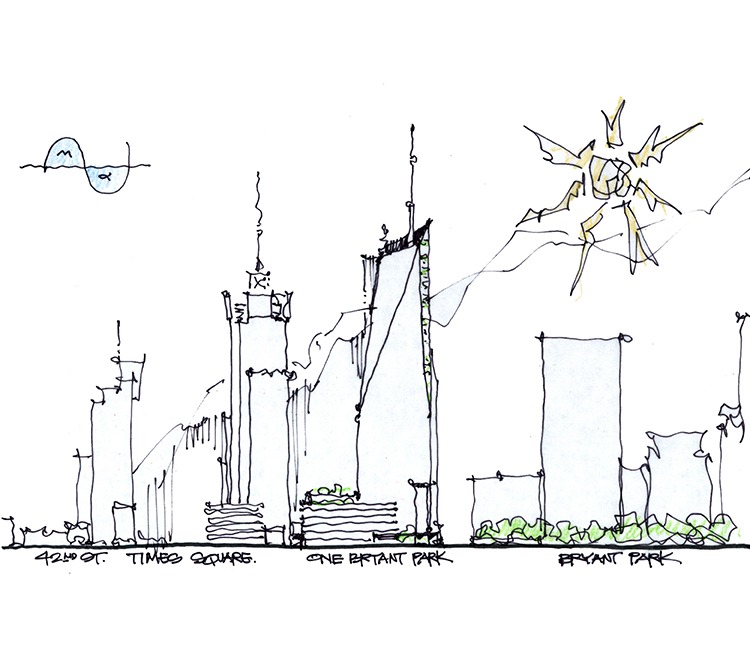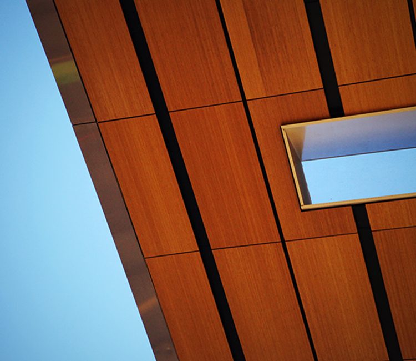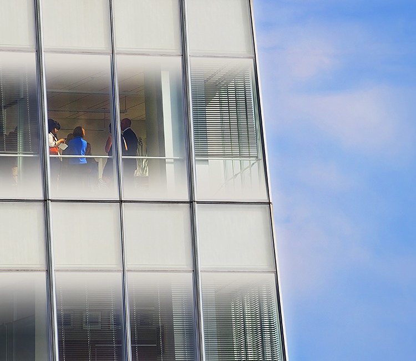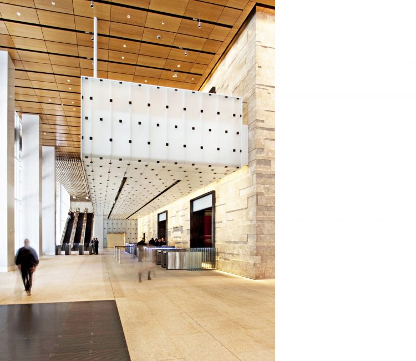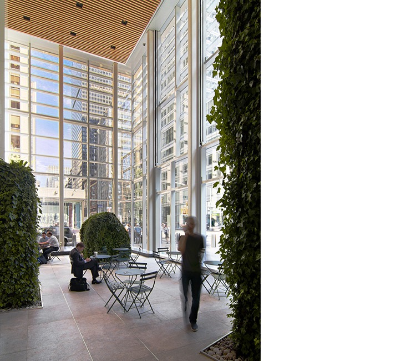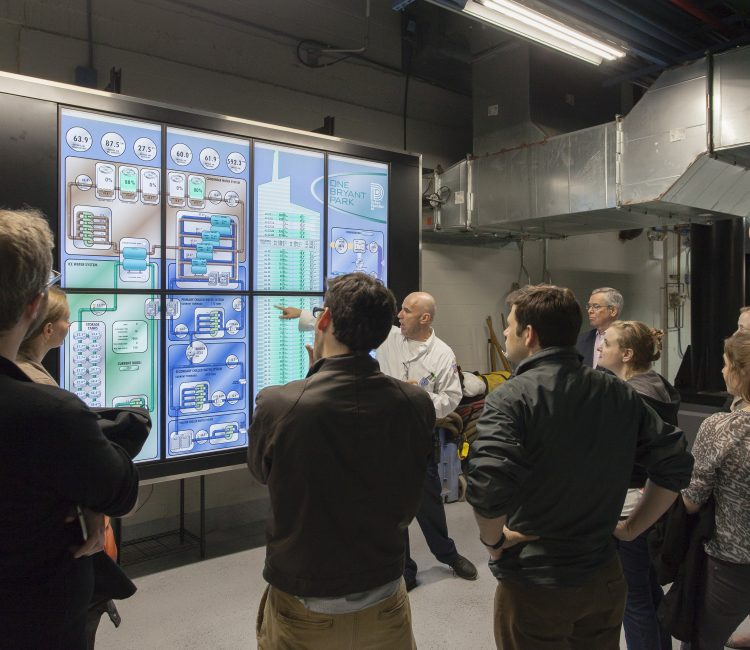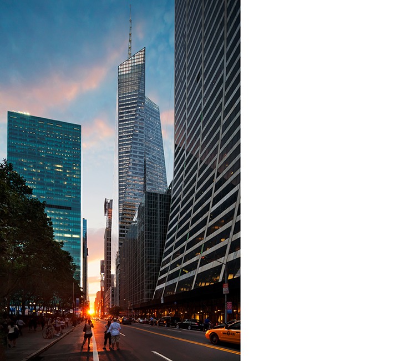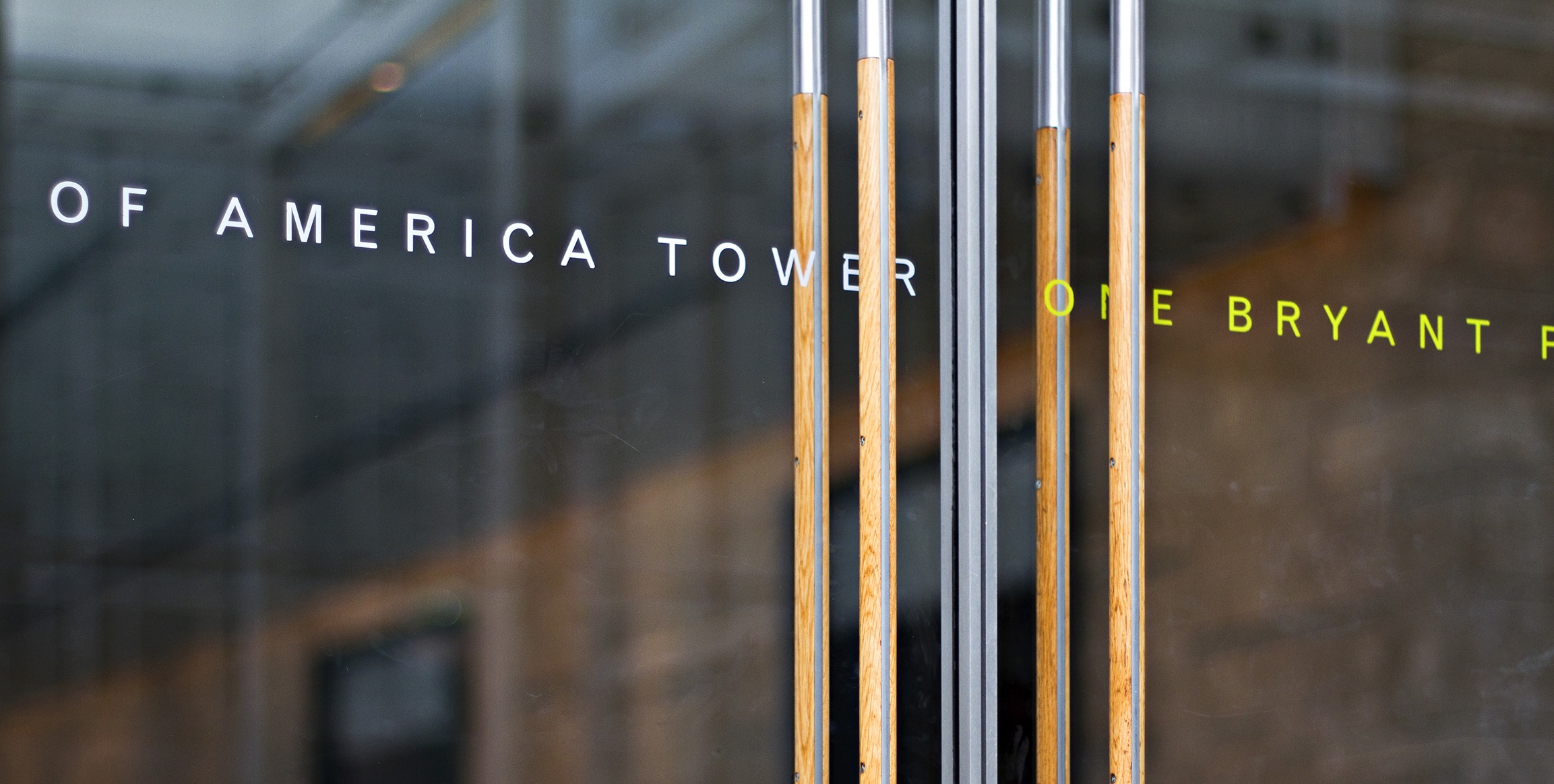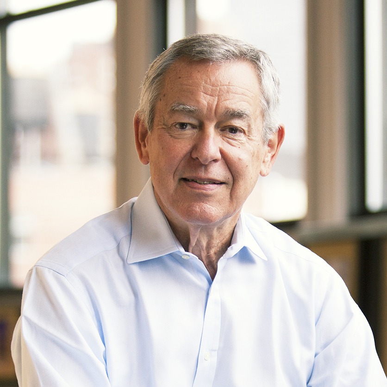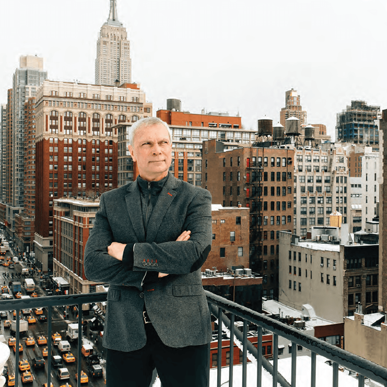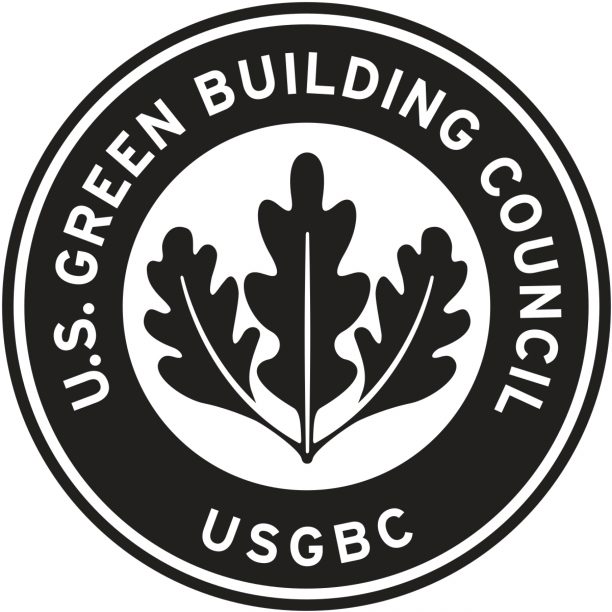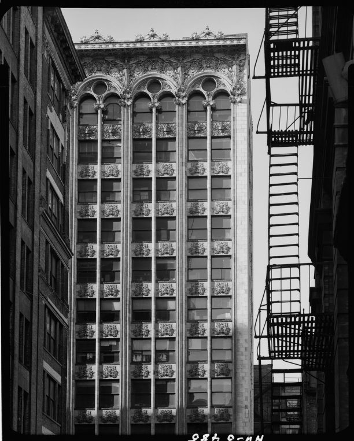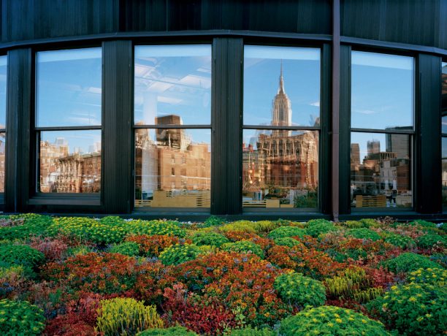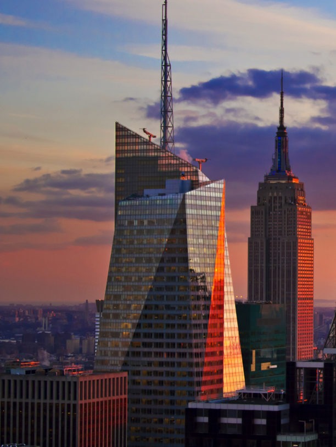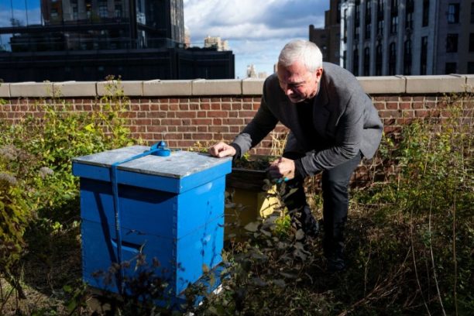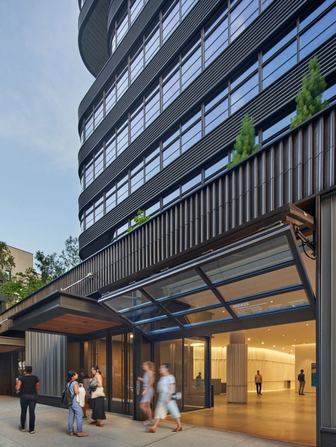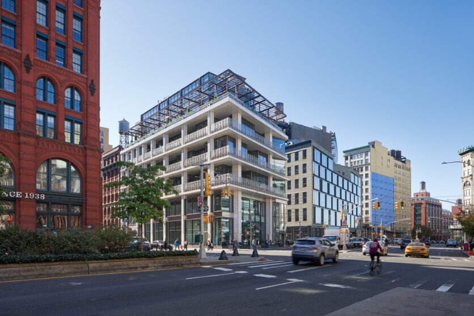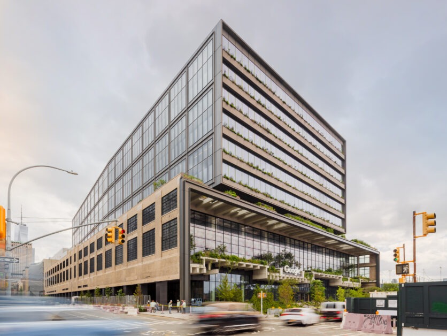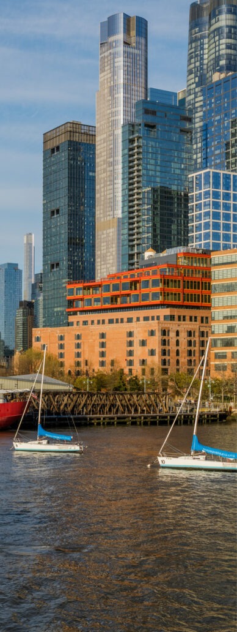One Bryant Park
Designed to set a new standard in high-performance buildings for the office workers who occupy the tower and for a nation awakening to the modern imperative of sustainability, the Bank of America Tower at One Bryant Park is a 55-story, 2.2 million square foot project that is the first commercial high-rise to achieve LEED Platinum certification. Drawing on concepts of biophilia – people’s innate need for connection to the natural environment – the vision was to create the highest quality modern workplace by emphasizing daylight, fresh air, and an intrinsic relationship to the outdoors.
In response to its dense urban context, the building challenges the boundaries of public and private space with a highly transparent corner entry. A daylit and neutral space, the lobby creates a layered connection to the public realm of Bryant Park, whose restorative green spaces extend into the building through green roofs and a publicly accessible Urban Garden Room. Solid, natural lobby materials anchor the tower to the earth; small, tactile details such as white oak door handles, fossil-embedded Jerusalem stone, and leather paneling keep the massive tower intelligible to the human hand and eye.
As it rises from the uniform street grid, the massing of the tower shifts, increasing the verticality of its proportions as well as the surface area exposed to daylight. The resulting angular facets open up oblique views around and through the forest of Midtown skyscrapers. On its southeast exposure, a deep double wall orients the building in its full height toward Bryant Park. The building’s floor-to-ceiling glass curtain wall minimizes solar heat gain through low-e glass and heat-reflecting ceramic frit while simultaneously providing exquisite views.
Water-saving measures, including greywater recycling, rainwater harvesting systems, and waterless urinals, save millions of gallons of potable water and reduce the building’s water consumption by nearly 50%. With an under-floor air system and 95% filtration, fresh air delivered to offices can be individually controlled and is actually cleaner when it is exhausted from the building. Recognizing its impact in the heart of a dense metropolis, thermal ice-storage tanks in the building’s cellar produce ice at night, reducing the building’s peak demand on the city’s over-taxed electric grid. In addition, an onsite 4.6-megawatt cogeneration plant provides a clean, efficient power source for nearly 70% of the building’s annual energy requirements.
One Bryant Park represents a shift in thinking about modern building design, achieving at large scale many of the green building movement’s most transformative ideas for water and energy conservation, material efficiency, and indoor environmental quality. It has fundamentally transformed the market for large-scale commercial developments. In the city defined by the modern skyscraper, the tower also makes a highly visible statement on regeneration, urban stewardship, and global citizenship for the 21st century.
Awards
- Award of Merit for Commercial/Industrial- Large, AIA New York State (2012)
- Best Tall Building – Americas Region, Council on Tall Buildings and Urban Habitat (2010)
- Diamond Award, ACEC NY Engineering Excellence Awards program (2010)
- American Council of Engineering Companies National Finalist (2010)
- American Institute of Steel Construction Ideas2 National Award (2010)
- Project of the Year, Society of American Registered Architects (2009)
- Grand Prize, 2009 Buildings Project Innovations Awards – Greener FacilitiesBest Green Project of 2008, New York Construction Magazine
- Grand Award, Popular Science Best of What’s New (2005)
