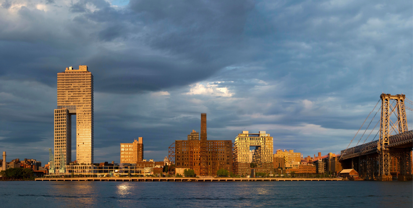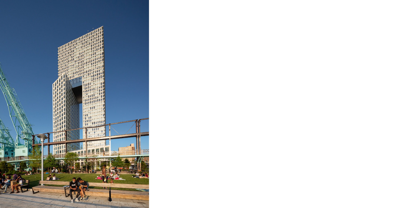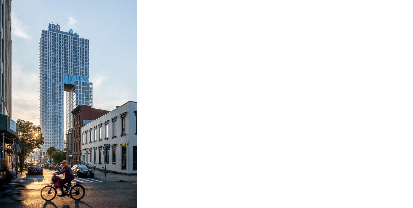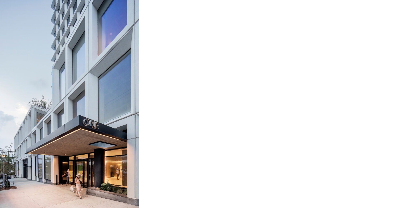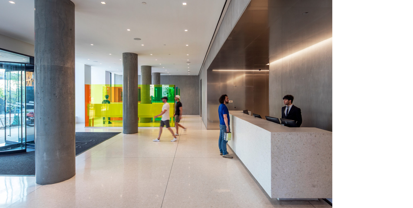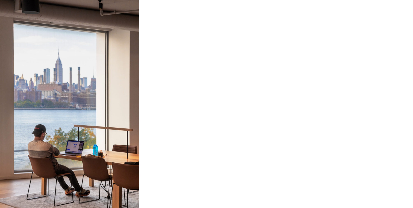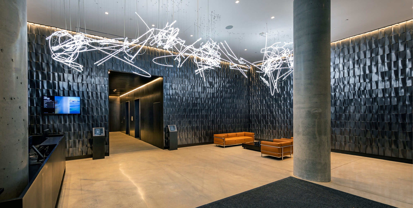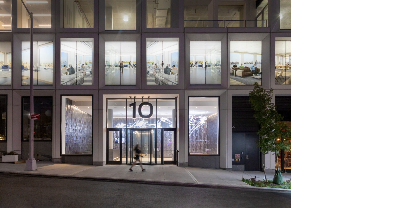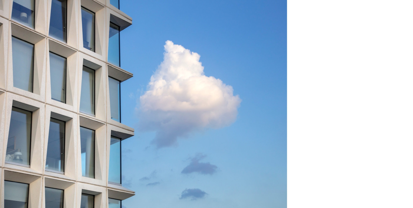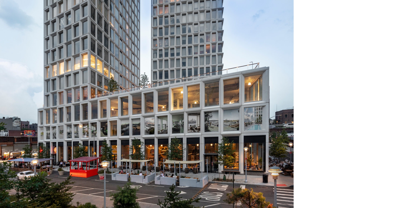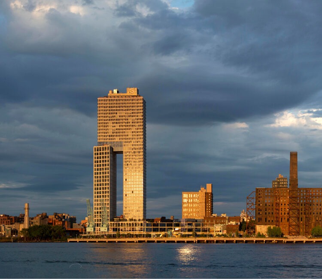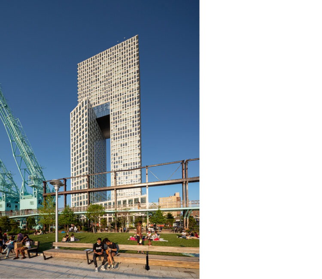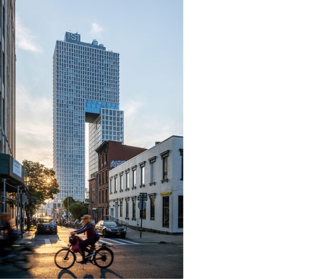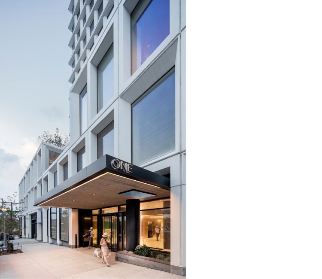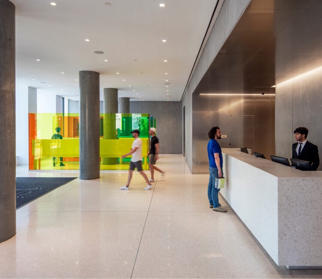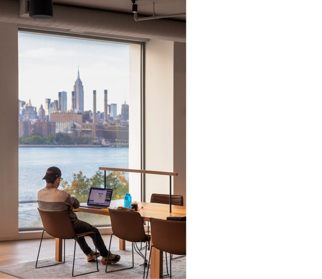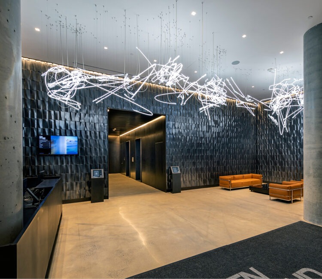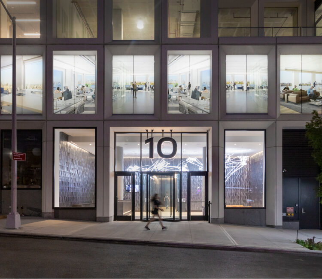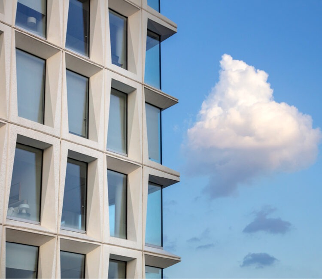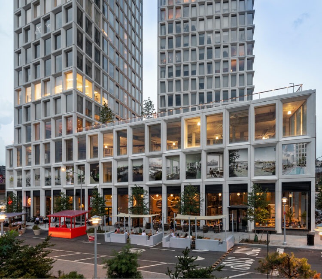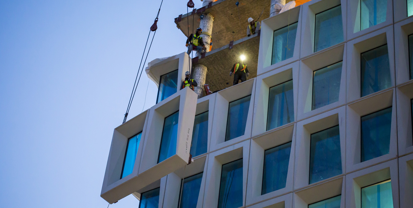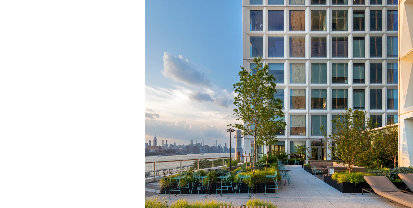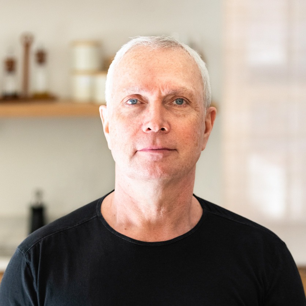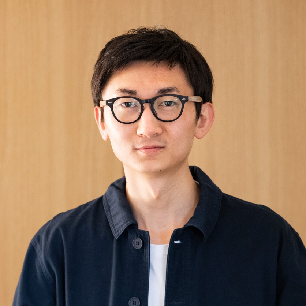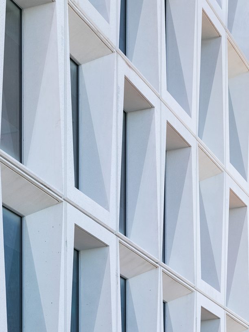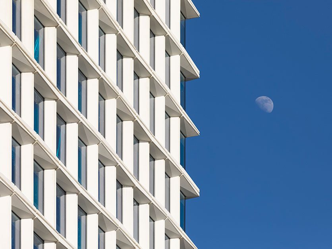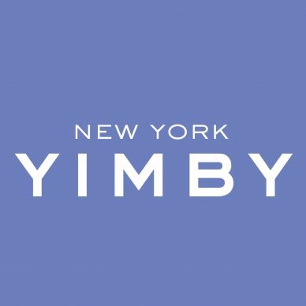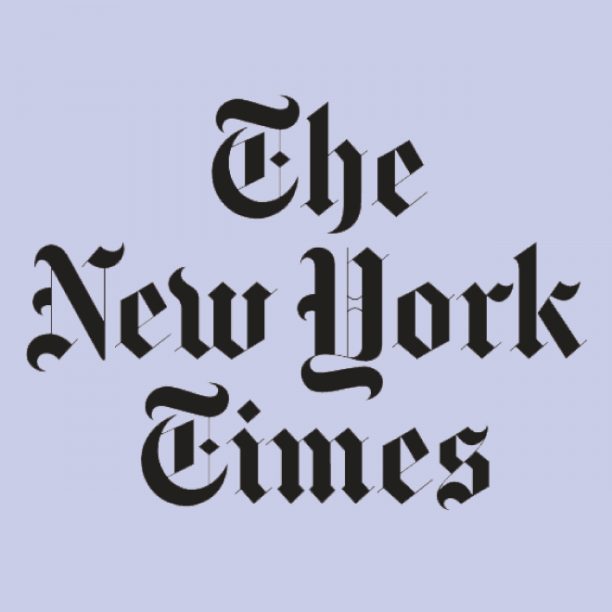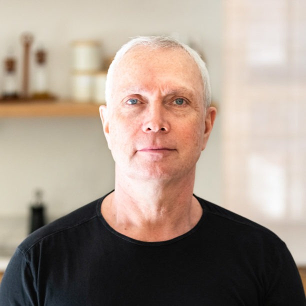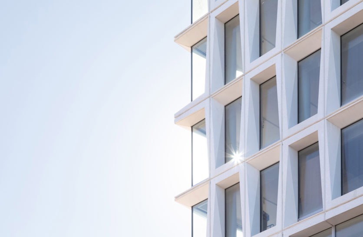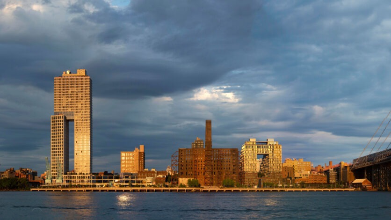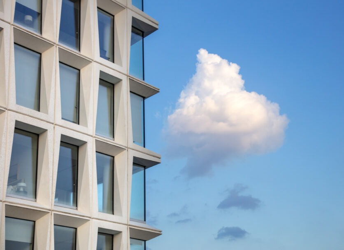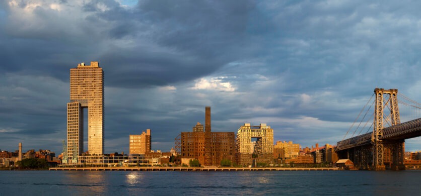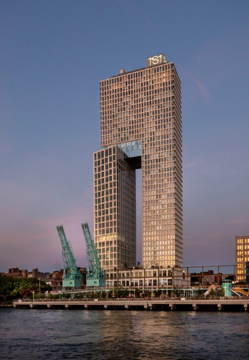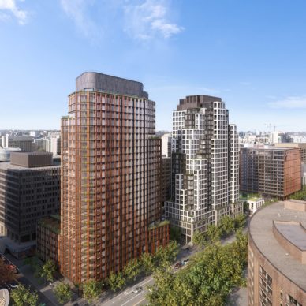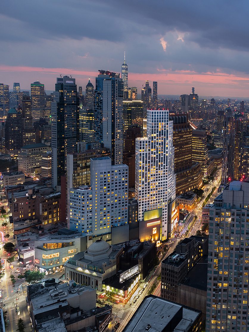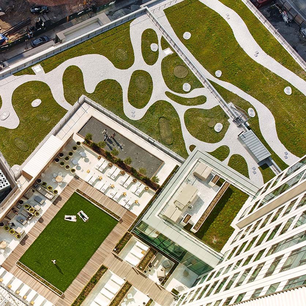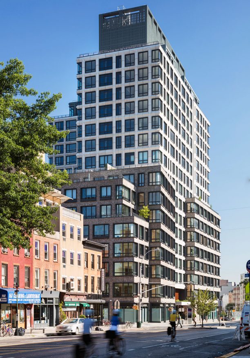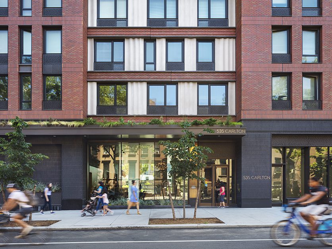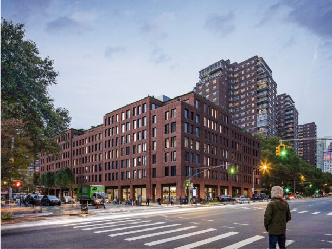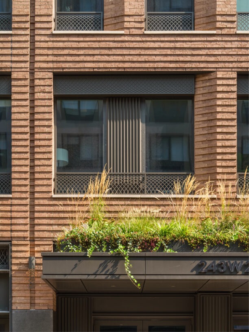One South First and Ten Grand
The interconnected towers of One South First and Ten Grand are located at the northern end of the five-building Domino Sugar development, which includes the adaptive reuse of the landmarked sugar refinery and four new buildings on the Williamsburg waterfront, each designed by a different architect under a 2013 master plan created by SHoP Architects.
The interlocking workplace and residential towers are raised at the base by a three-story podium that holds the street walls of the block and will be topped with a roof garden and outdoor recreation space for residential and workplace tenants. The communal green space, created in collaboration with landscape architects Field Operations, will serve to connect residents and workers and offer a view over a new waterfront park below.
Located within the footprint of the former sugar manufacturing facility, the contemporary façade design is inspired by sugar’s crystalline structure, connecting the new building with the industrial history of the site. With crisp modernist repetition, angled white precast concrete creates a deep, faceted façade, generating a play of light and shadow to animate the rigorous forms. Designed to self-shade, each elevation is formed to respond to its specific solar orientation and optimized to reduce energy use for cooling.
The program and form of the tower offers a unique opportunity to prioritize energy efficiency through the complementary energy profiles of different uses. Excess heat produced from the work spaces that is traditionally rejected from the top of the building, will be captured and reused for the residential component, significantly reducing energy use.
At street level, One South First and Ten Grand is designed to foster connection and integration with the wider Williamsburg community. The storefronts are designed to allow for variation and unique identities to promote visual evolution and adaptation over time, like the historic streetscapes found throughout Williamsburg. Enhanced bicycle parking allows for greater connection to the adjacent Kent Avenue bike path, promoting sustainable modes of transit.
Collaborators
This project is developed by Two Trees Management. The project team also includes:
Dagher Engineering, DencityWorks Architecture, Field Operations, Gate Precast, GeoDesign Inc., Laufs Engineering Design, Longman Lindsay, Philip Habib and Associates, Rosenwasser Grossman Consulting Engineers, Schuco, SHoP, Skyline, Vidaris/SOCOTEC, and YR&G/WSP
Awards
Architects Newspaper Best of Design: Digital Fabrication (2018)
