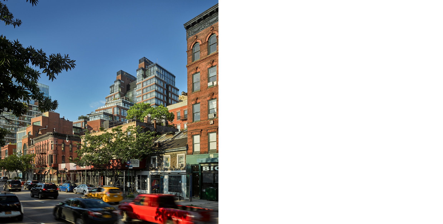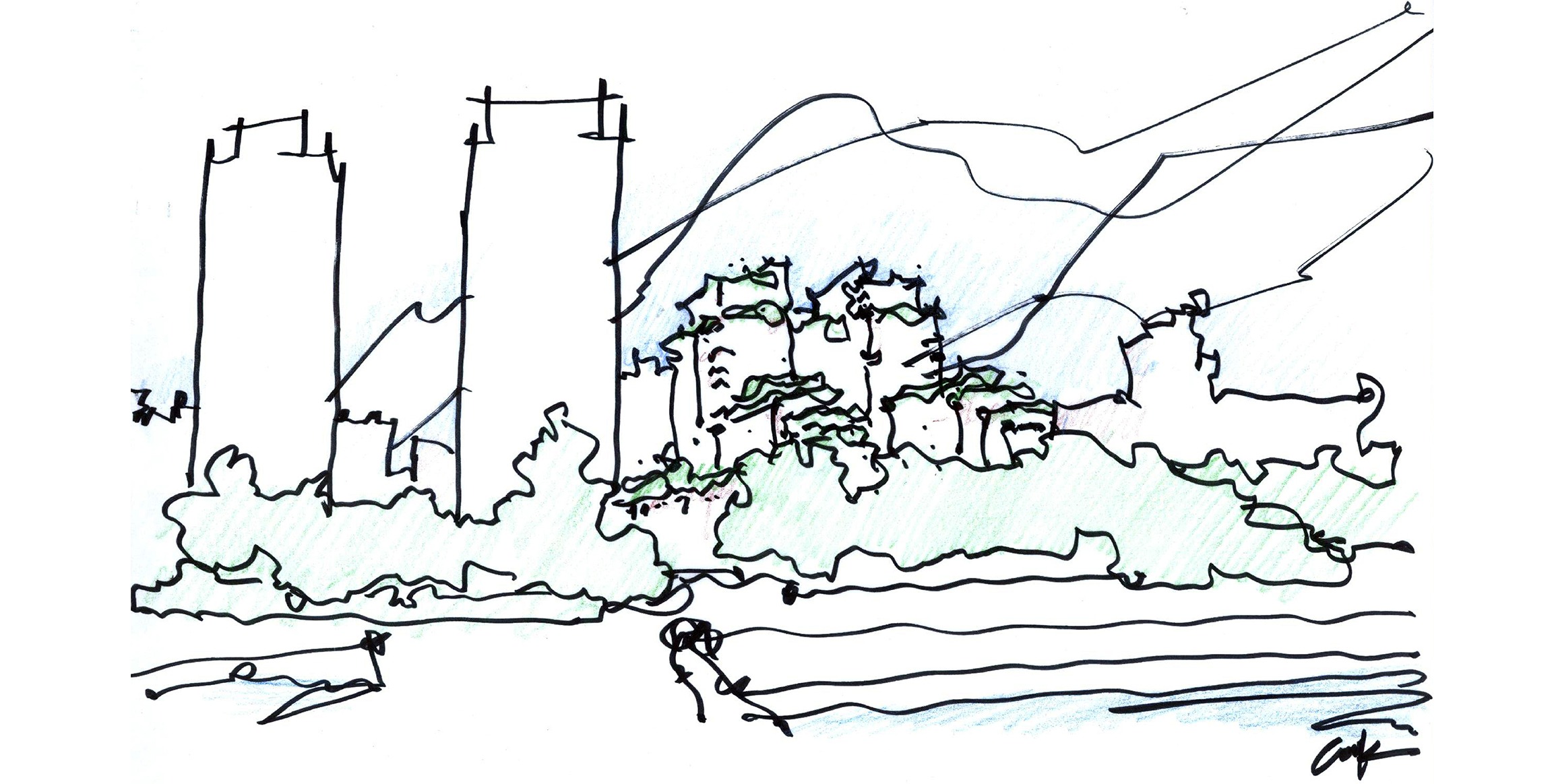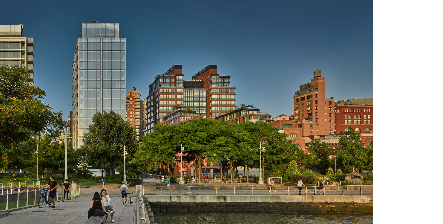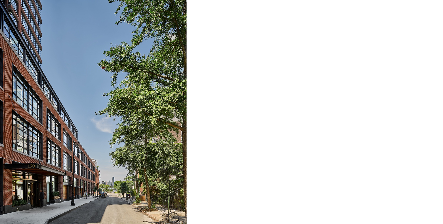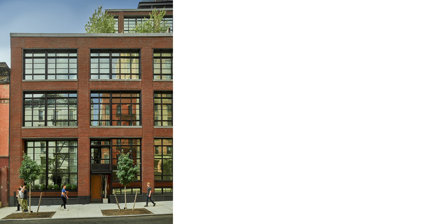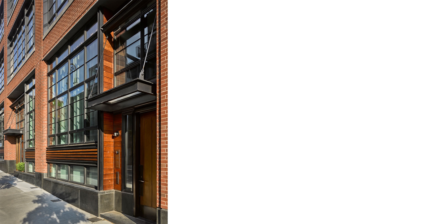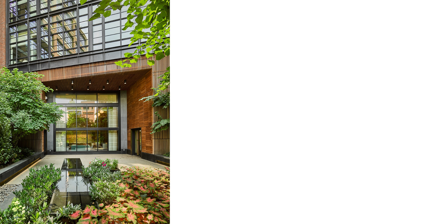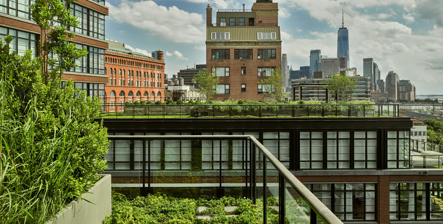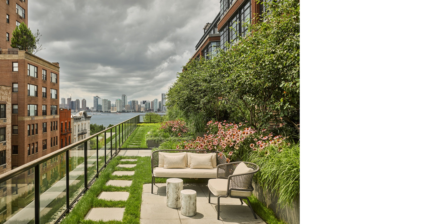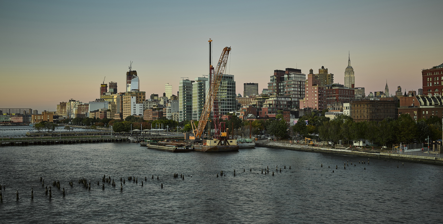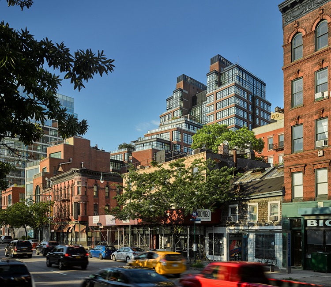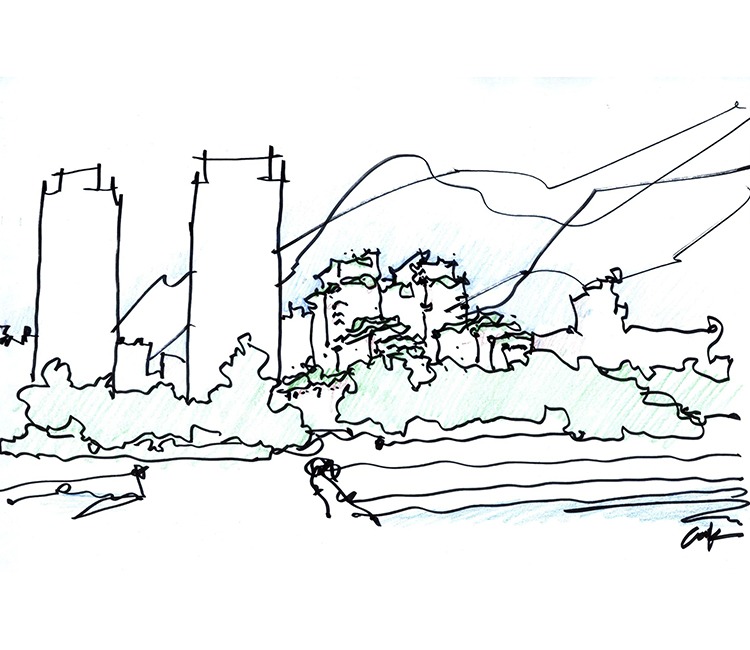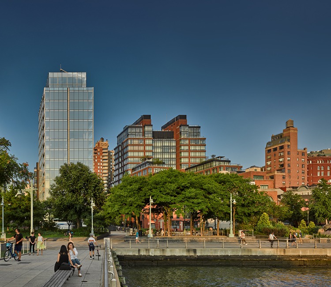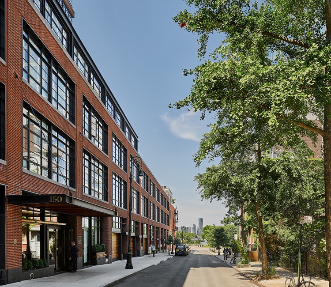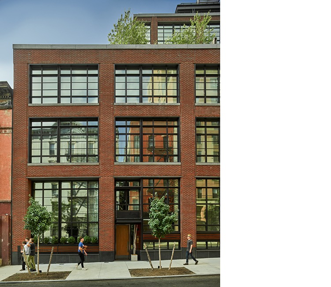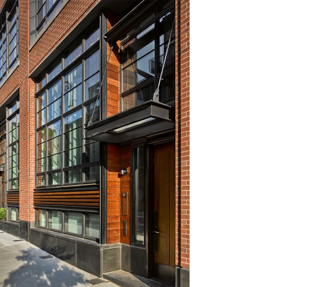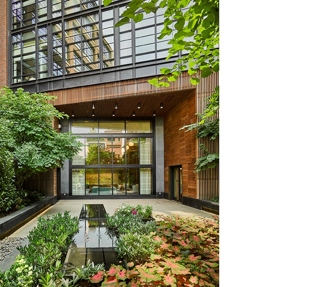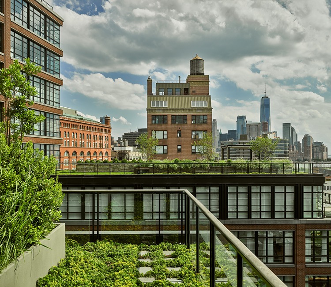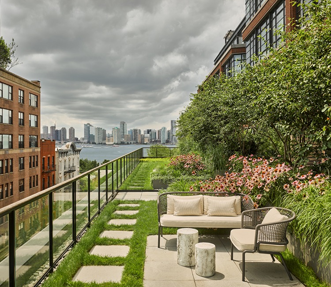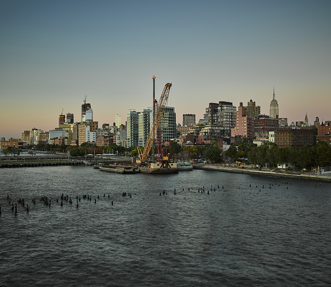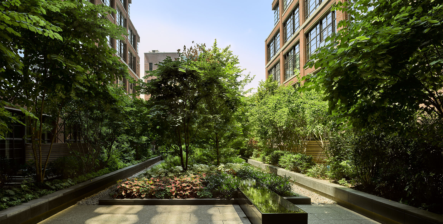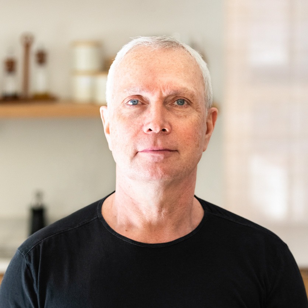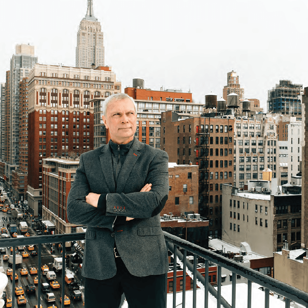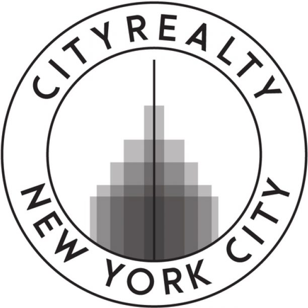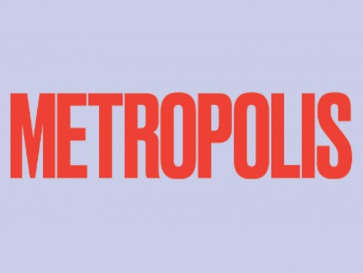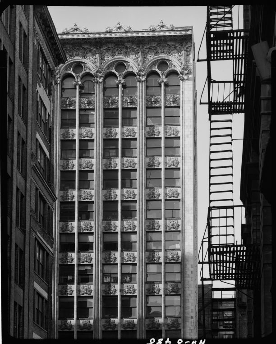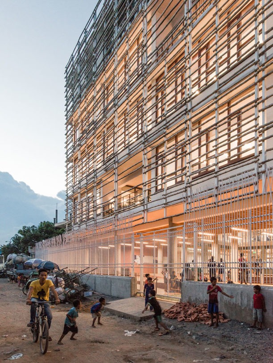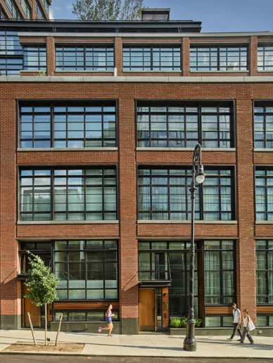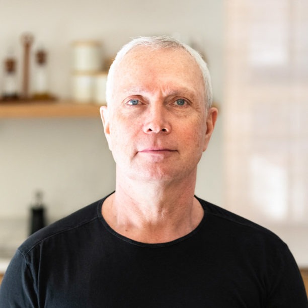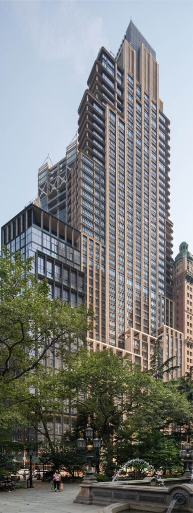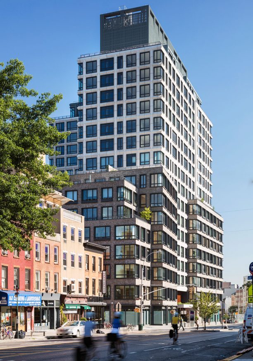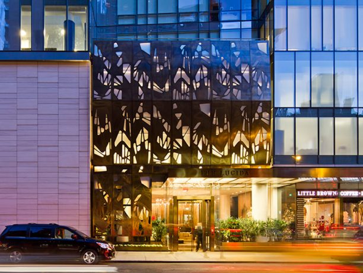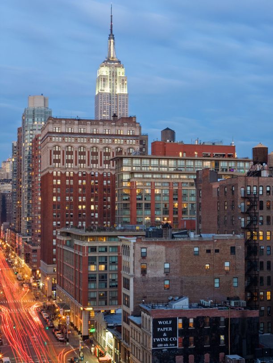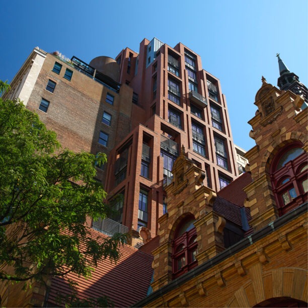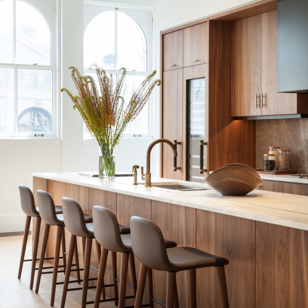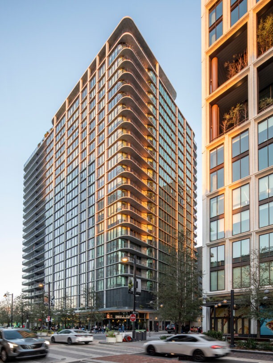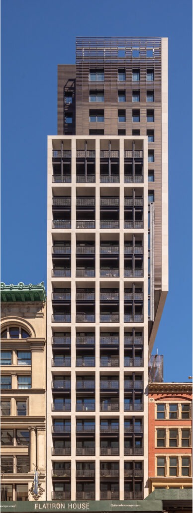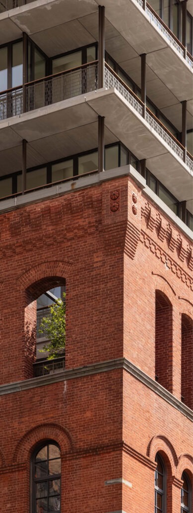150 Charles Street
A remarkable site overlooking the expanse of the waterfront, 150 Charles Street is sited between the activity on the Hudson River and the history of the West Village. The LEED Gold certified building incorporates the abandoned Whitehall warehouse: a massive, utilitarian structure of concrete, brick, and glass. The grid of the warehouse is maintained in the new building, with each bay defining separate townhomes on Charles and West 10th Streets. Individual, residential entries create new connections at the street level, activating the sidewalk with foot traffic. Retaining the streetwall as both a connection to the pedestrian scale and the neighborhood’s past, 150 Charles creates a vibrant streetscape and the highest-quality living environment for its residents.
A vision of weaving new development into the natural and historic environment of the West Village has shaped this project from the outset. Typically, this site type would call for a residential tower within a park, yet 150 Charles asserts that new growth can thoroughly integrate nature into the built environment. The resulting building is a careful composition of stacked volumes that gradually setback, preserving the neighborhood’s scale and romantic character. Where the warehouse’s tarred roof once occupied the majority of the block, two terraced, landscaped volumes now surround a lush central courtyard.
The massing of the project necessitated an addition to the city’s zoning text and a rigorous approvals process, permitting the retention of streetwall scale while allowing for development. The new text was drafted through a ULURP process that included presentations to 12 community boards and resulted in the allowance of contextual building forms in the conversion of existing industrial structures into residential use. By allowing open space at elevations higher than 23 feet above grade and encouraging the retention of streetwall conditions, consistency with the neighborhood scale is maintained. In conjunction with the amendment, the use of this zoning to establish massing is dependent on the implementation of “superior landscaping,” resulting in over 50% of the site area planted with a rich variety of extensive green roof, tall grasses, shrubs and trees.
Incorporating ideas of biophilia – our inherent connection to the environment – access to nature throughout the building is related to themes of prospect (wide, open views) and refuge (safe and protected interior spaces). 150 Charles combines the best of the West Village townhouse garden view and the waterfront high-rise river view with cascading terraces designed as a “fifth façade.” Integral to the experience of the building, 150 Charles has over 30,000 square feet of landscaped space created in collaboration with Dirtworks PC and distributed throughout lush green rooftops, planted terraces, and courtyards – truly defining the term “superior landscaping.” This is more composed green space than Abingdon Square Park, Christopher Square Park and the Jefferson Market Garden combined.
150 Charles is more than a sum of its parts; it is a building crafted for a particular time and place, evoking a scale and texture characteristic of the neighborhood. Just as good streets are needed to bring neighborhoods to life, 150 Charles embodies an essential engagement with nature and the vibrancy of the West Village streetscape.
Awards
AIA Housing Award (2018)
SARA NY Design Awards (2018)
SARA National Design Awards (2018)
Collaborators
This project is developed by The Witkoff Group.
The project team also includes:
Alan Wanzenberg Architects, Cerami Associates, Crown Signage, Dirtworks PC, Gilsanz Murray Steficek Engineers and Architects, JAM, MR Architecture + Décor, ONELUX Studio, Philip Habib and Associates, RA Engineering, VDA, Vidaris/SOCOTEC, Viridian Energy and Environmental, Warren George, Inc., WSP, and YR&G/WSP
