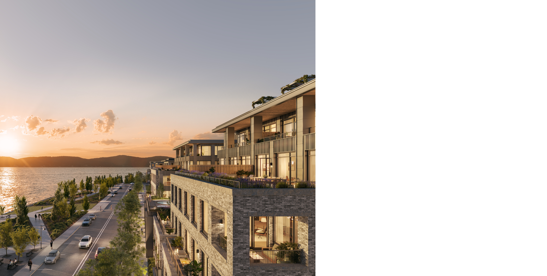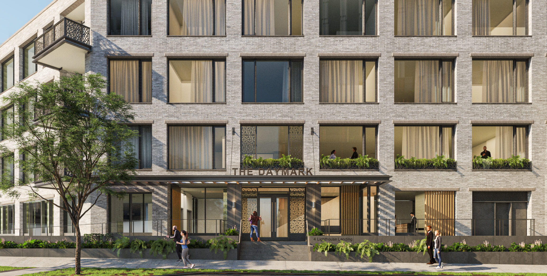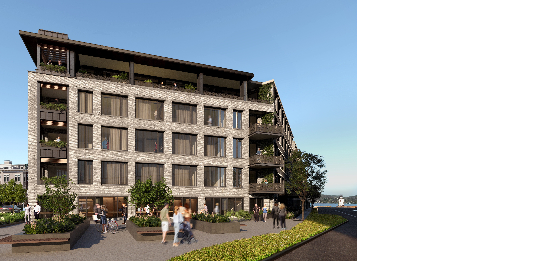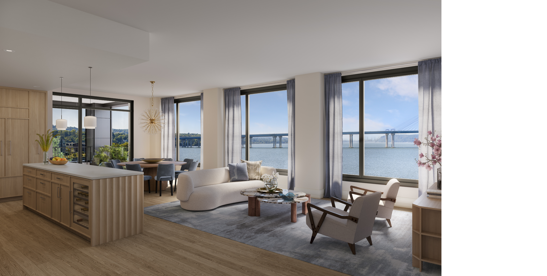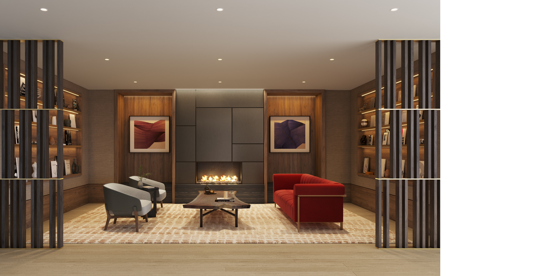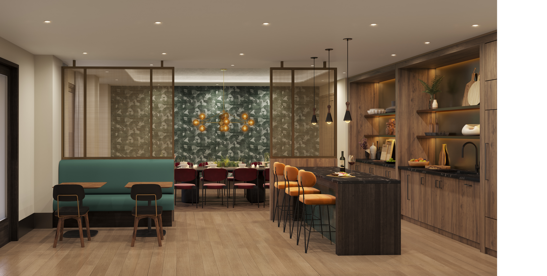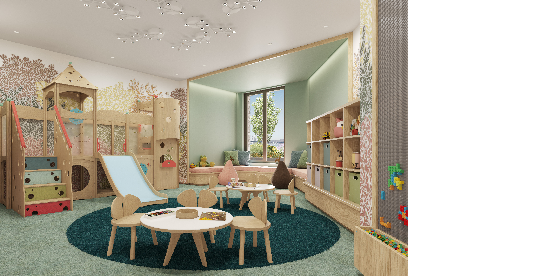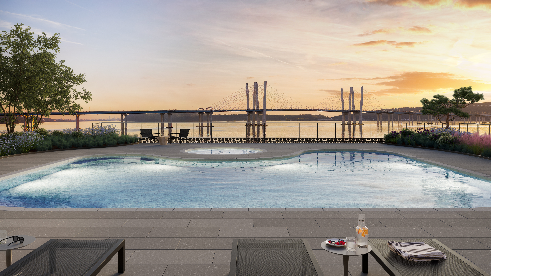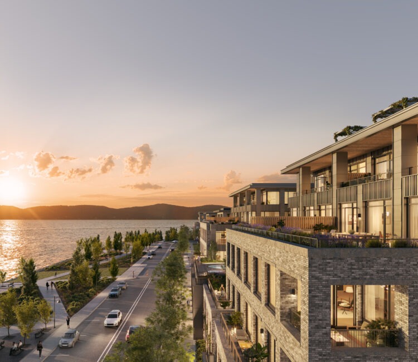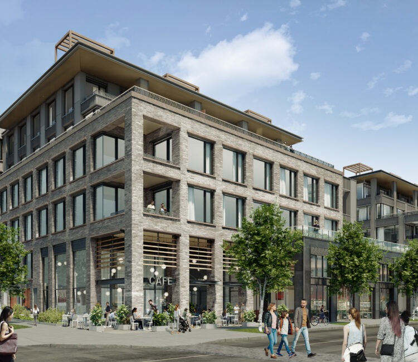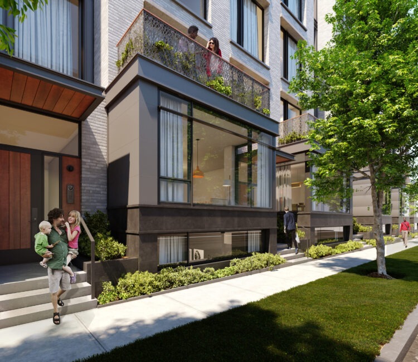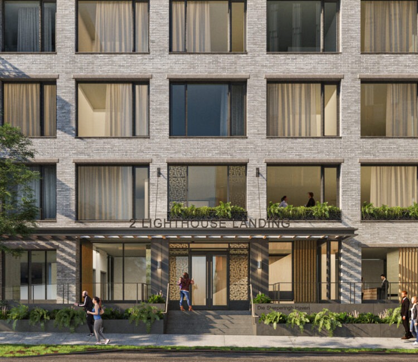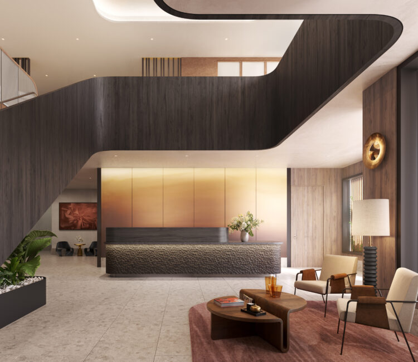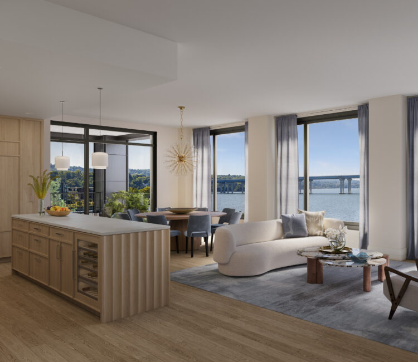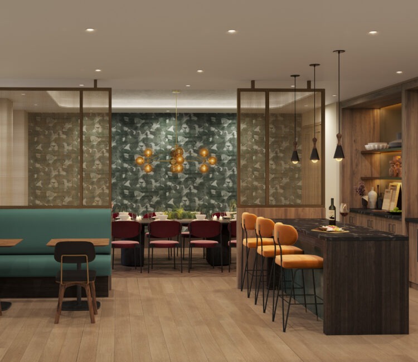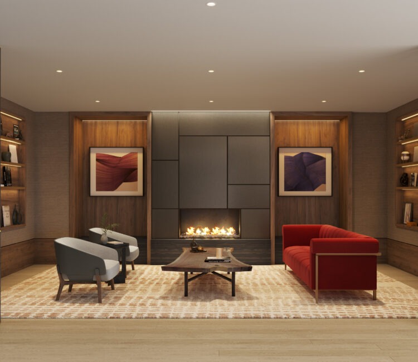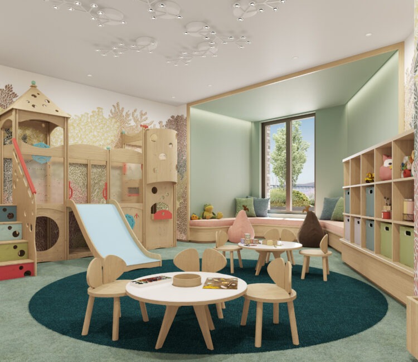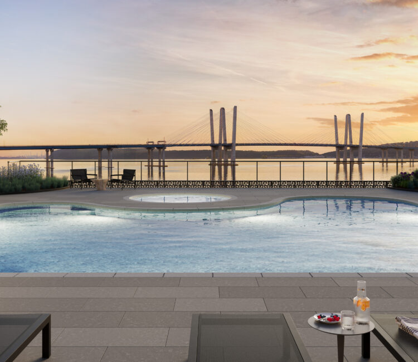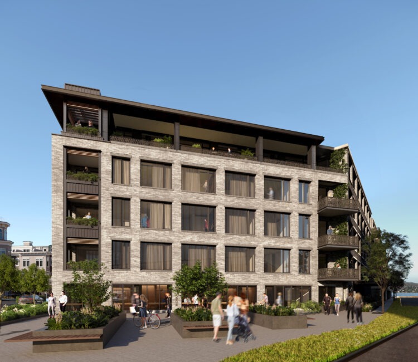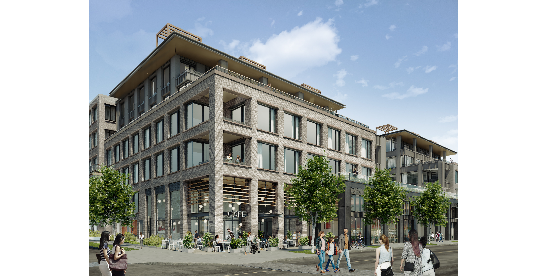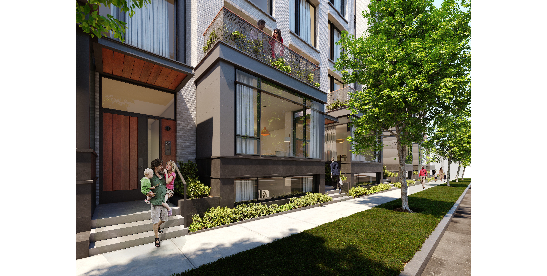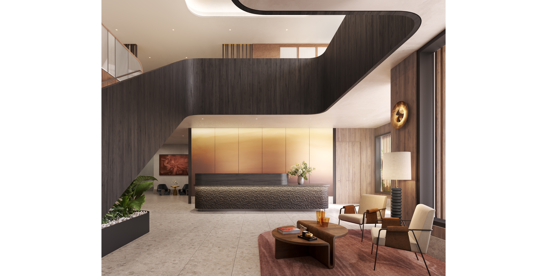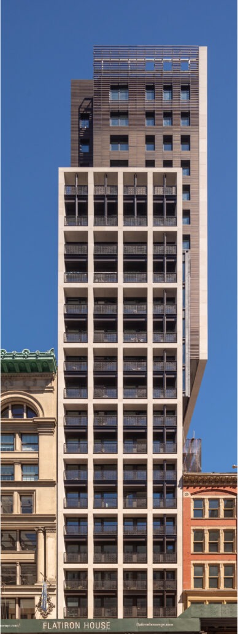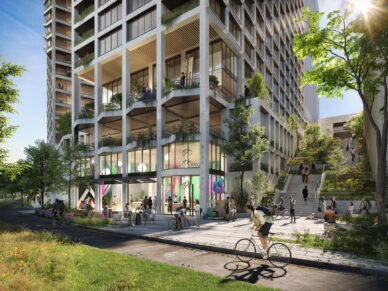The Daymark at Edge-on-Hudson
Our design of a new residential building at Edge-on-Hudson, The Daymark, references the site’s rich ecological and cultural history, framed by picturesque views of the Hudson River Valley. A fixture of the region’s identity, the Valley has been an object of artistic contemplation since the prominence of American landscape painting. Although the river’s shoreline has been significantly reshaped by development since Henry Hudson first entered in 1609, it remains an essential part of the Hudson tidal estuary’s ecotone. A new park has enabled access to the riverfront, reconnecting the shoreline to the village after being cut off for over a century by industry. The Daymark will nurture this revived relationship to the river through a massing scheme composed of generous setbacks and loggias, a material palette rooted in its historical and ecological context, and an activated community setting.
Rich blue-gray clay deposits, located in the Hudson River’s bays and coves, attracted brick makers to the Village of Sleepy Hollow in the early 19th century. Our design participates in this historical tradition, sourcing a custom blend of hand-laid, domestically sourced, variegated warm gray brick for the façade. Zinc panels at the profiled piers and spandrels enable the interplay of light and shadow, shifting appearance with the daily arc of the sun. Cool at sunrise and warm at sunset, the mutable details at different scales provide textural richness to the streetscape and skyline. An interplay of these two façade types deconstructs the massing into a residential scale.
Southern exposure towards the river and the waterfront park frames an active streetscape. The Daymark’s mixed-use programming—including a restaurant, retail spaces, and outdoor seating area—will support the burgeoning community of Edge-on-Hudson as an integrated neighborhood. Oriented towards views of the Sleepy Hollow Lighthouse and the Palisades to the north, the Lighthouse Landing streetscape establishes an urban condition through individual maisonette entrances, bay windows, and exterior terraces. Perforated metal panels, designed by abstracting both square and triangular nautical navigational symbols called Daymarks, frame the building’s entrance. A slatted wooden canopy transitions the public realm to the bespoke interior.
Inside, the lobby features a harmonious composition of natural materials: a stone floor reminiscent of a riverbed; a custom wall of painterly oxidized brass suggestive of the warm glow of a sunset reflected on the river; and a reception desk formed from hand-chiseled wood. The double height space and prominent curving staircase encourages the flow of visitors up into the shared amenities spaces above. Natural contrasts define the interior color palette, punctuated with warm jewel tones evoking the Hudson Valley in full fall foliage.
Landscaped courtyards, multiple balconies, and loggias provide units with private outdoor space, promoting indoor/outdoor living and access to sublime views of the Palisades across the river. Natural materials, patterns, and textures—as well as generously proportioned windows that frame river views and amplify daylighting—promote occupant health and wellbeing.
A sophisticated mechanical system reacts to both occupancy levels and solar orientation to determine thermal output. Each unit contains multiple zones for temperature control with radiant heated floors in primary bathrooms. Natural finishes, soft furnishings and a fresh air filtration system prioritize residents’ health. These strategies will deliver responsible, resilient, and comfortable homes for the growing community of Edge-on-Hudson predicated on an ongoing relationship with the Hudson River.
