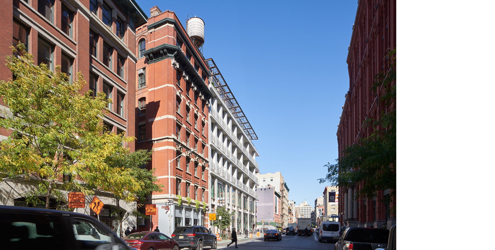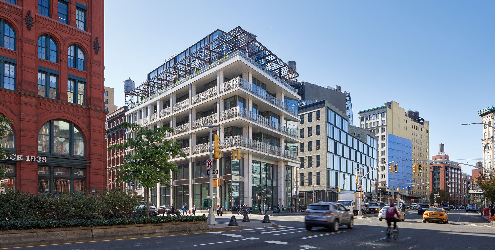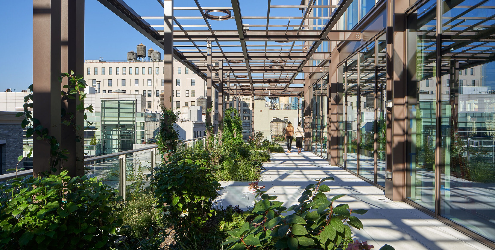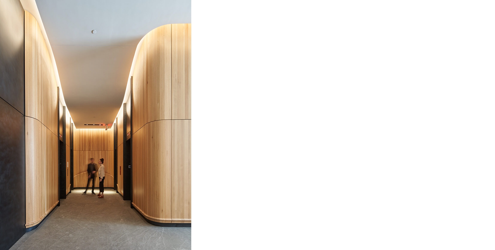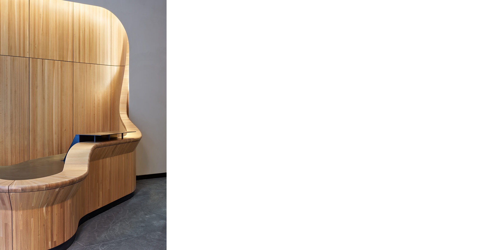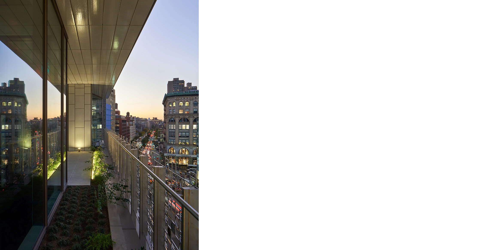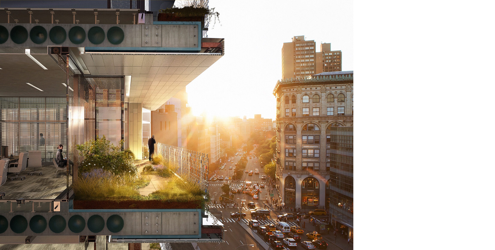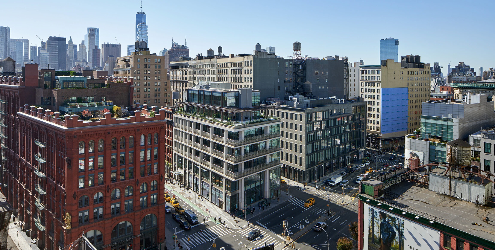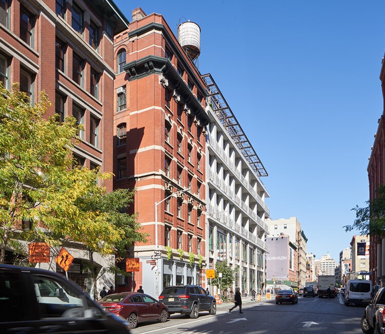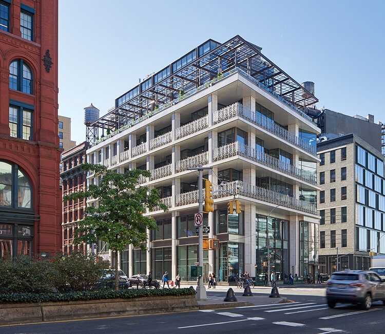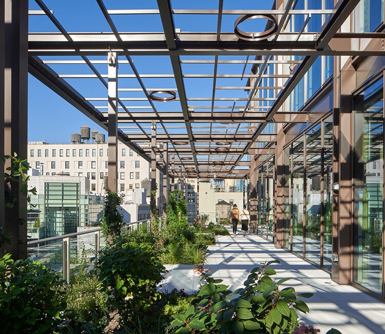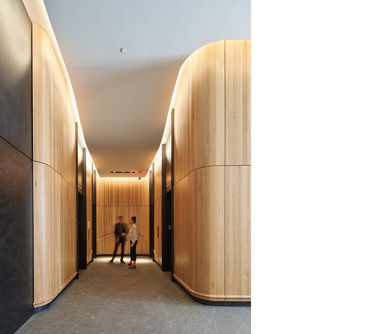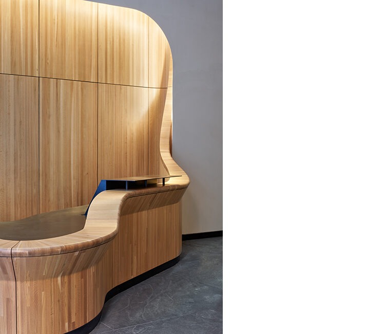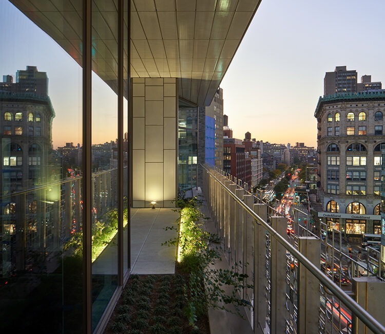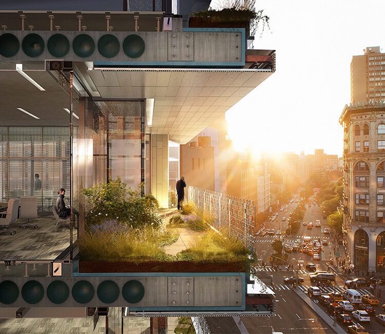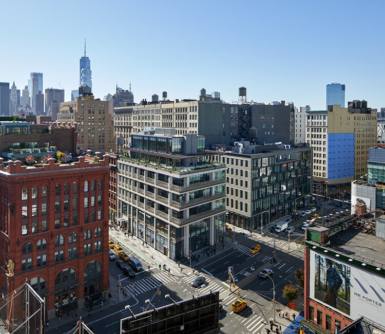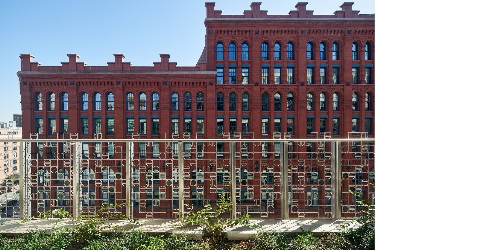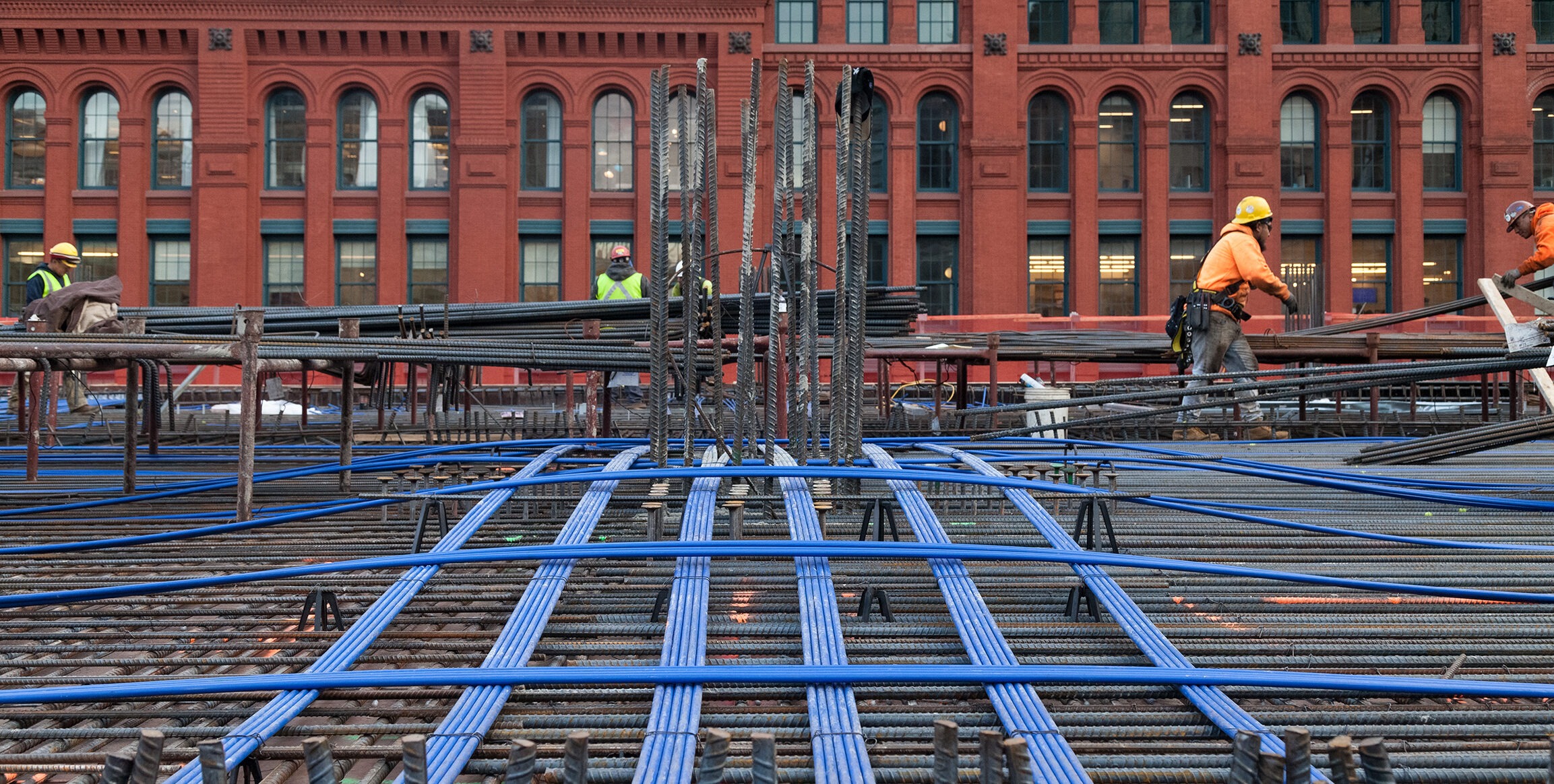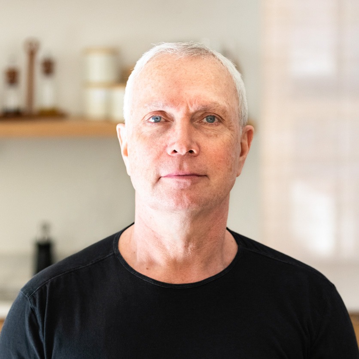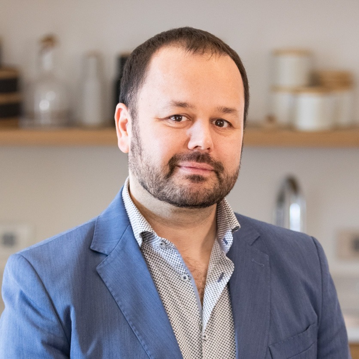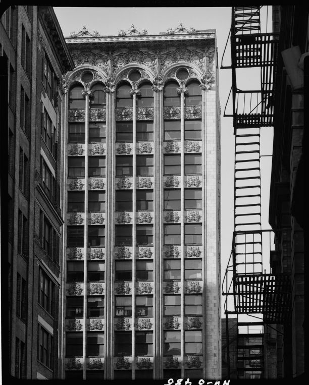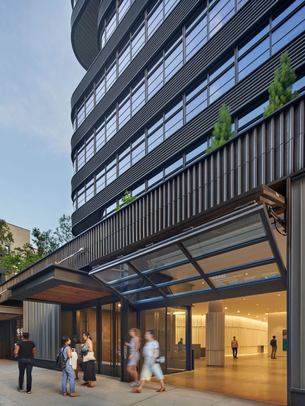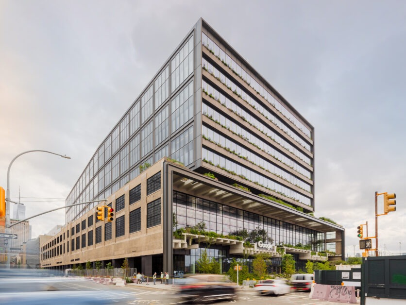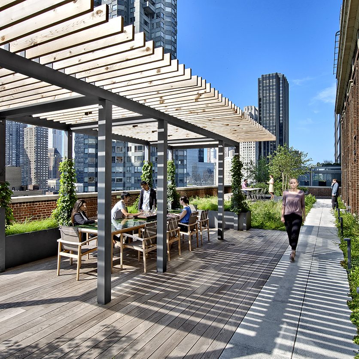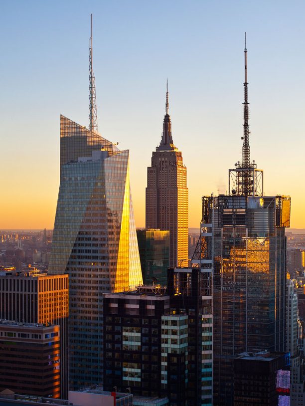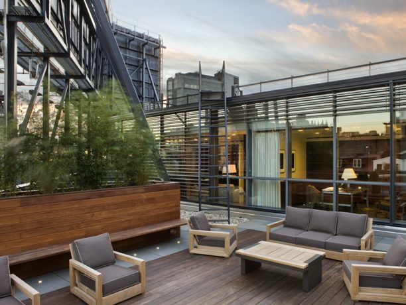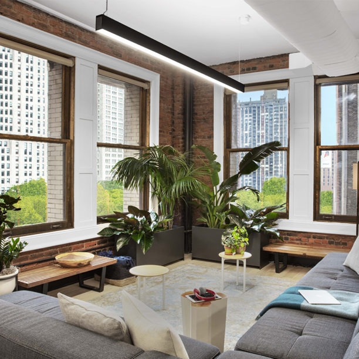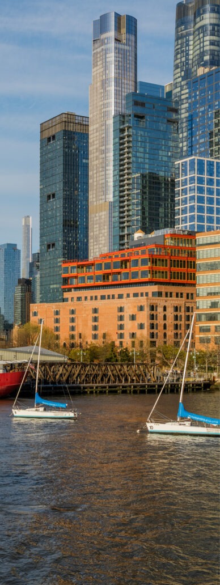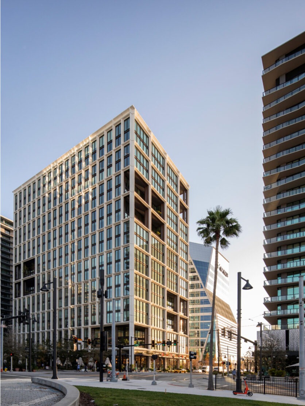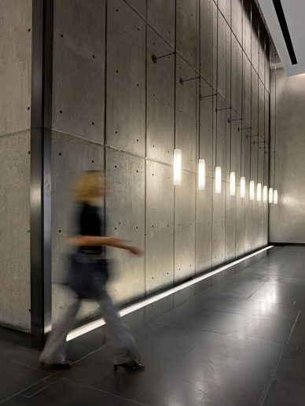300 Lafayette Street
300 Lafayette Street was a fragment of underdeveloped space left over from the confluence of Lafayette and Houston Streets and the construction of the subways below. Historically home to a gas station and billboards, this prominent intersection is the result of past planning decisions that transformed Houston Street into one of Manhattan’s major cross-town traffic arteries. 300 Lafayette completes the block and reinforces the character of the urban space while creating a bold statement about the city and its future.
Inspired by the architecture of the surrounding SoHo-Cast Iron Historic District, 300 Lafayette is a modern vision of the neighborhood’s aesthetics, materiality and detailing of natural analogues. SoHo’s typical expansive glass façades, made possible by cast iron building technology, are expressed by ordered but increasingly complex details, culminating with a flourish of ornamental organic forms and biomimetic patterns.
300 Lafayette’s ornamental flourish will replace natural analogues with living plants, a fifth façade of restorative green space rarely available in workplace environments. Minimal frames, biomimetic patterns, balconies, and planted green terraces, created in collaboration with MKM Landscape Architecture, will create articulation and depth on the façade, while maximizing access to natural light. These restorative green planes will be visible from nearly every workplace and from the shared urban space of the street to promote health, well-being and productivity.
300 Lafayette is uniquely positioned to tell an environmental and urban story of growth and change. By showcasing environmental stewardship, the new office building will make a statement that merges ethics and aesthetics with a coherent vision while reconnecting the neighborhood and its residents with ecological systems and setting a new standard for sustainable workplace design.
Collaborators
This project is developed by LargaVista Properties and Related Companies.
The project team also includes:
Bliss Fasman Inc., Bohler Engineering, Curtainwall Design Consulting, Gilsanz Murray Steficek Engineers and Architects, Higgins Quasebarth, Longman Lindsey, March Associates, MKM Landscape Architecture, SITU Studio, Mueser Rutledge, Studio 5 Partnership, Thornton Tomasetti, VDA, Wafra Capital Partners Inc., William Vitacco Associates (WVA), and WSP
