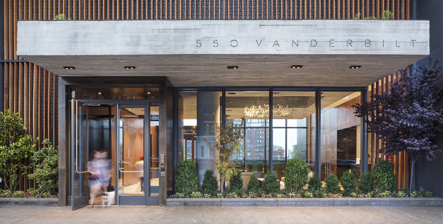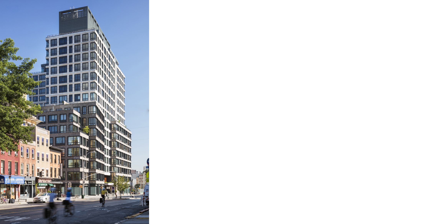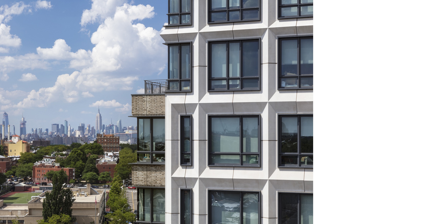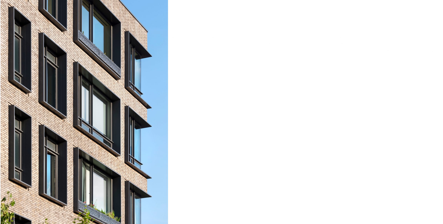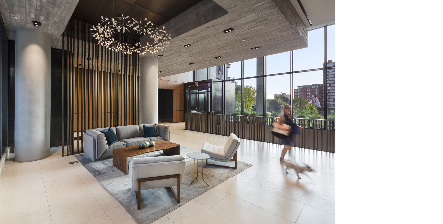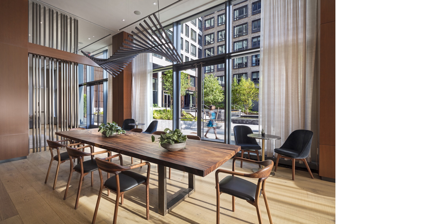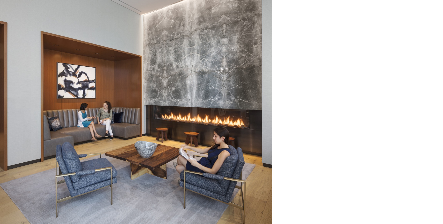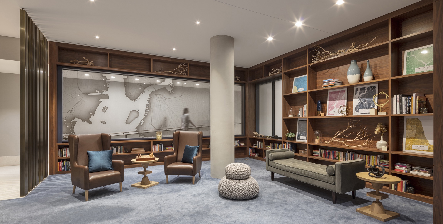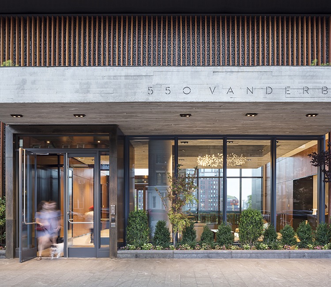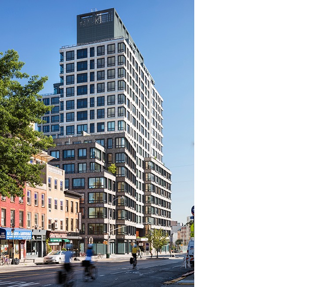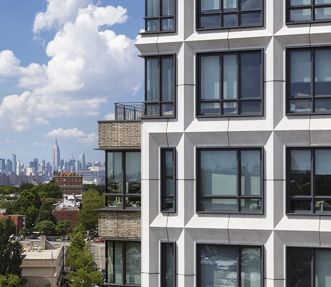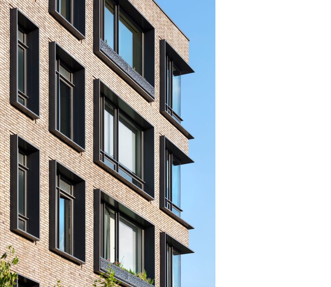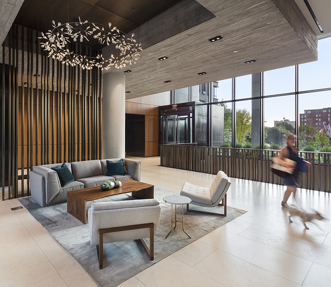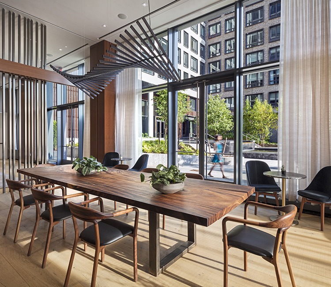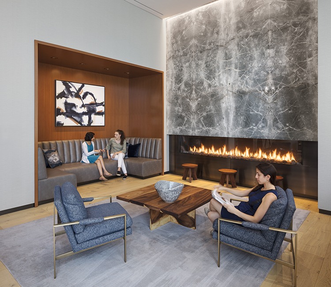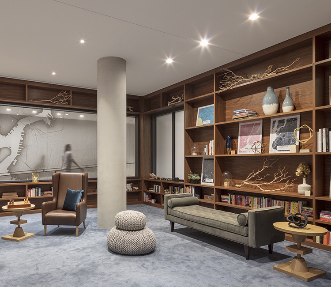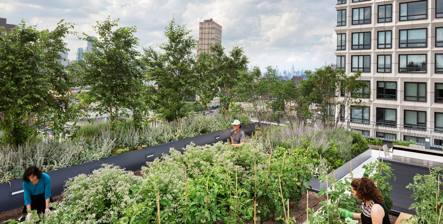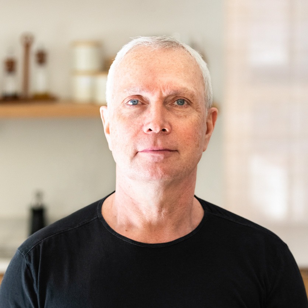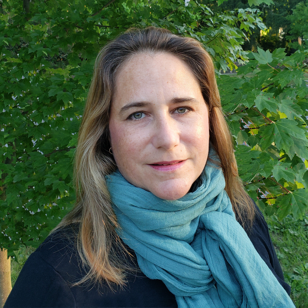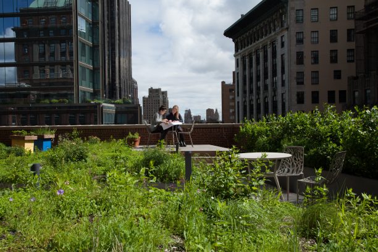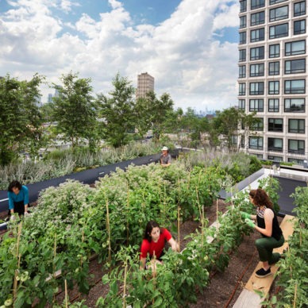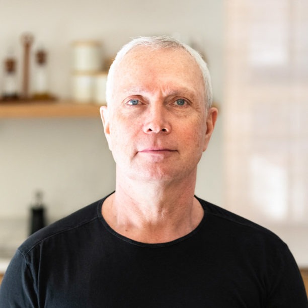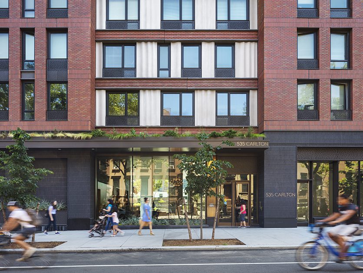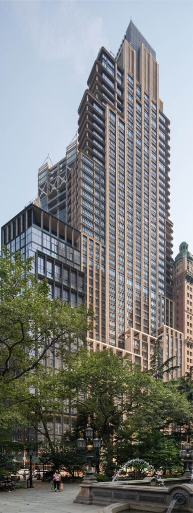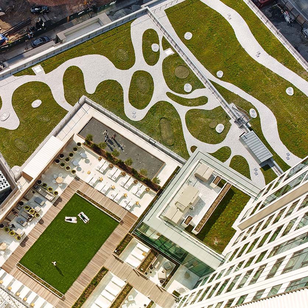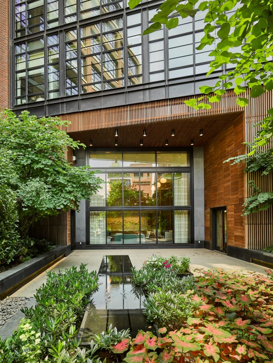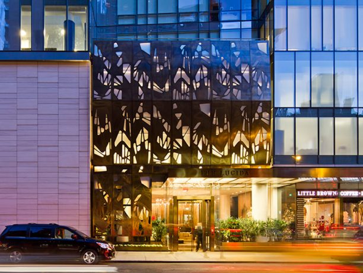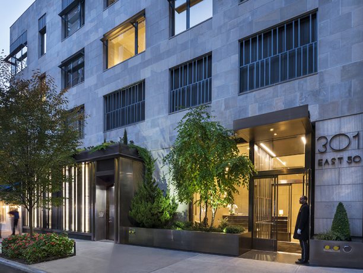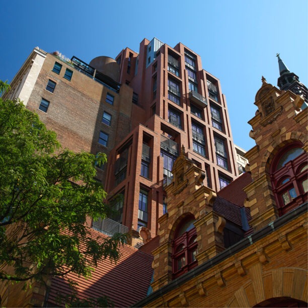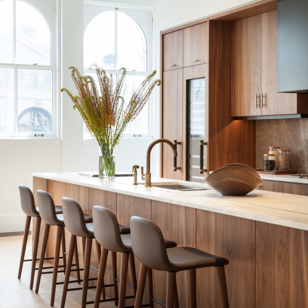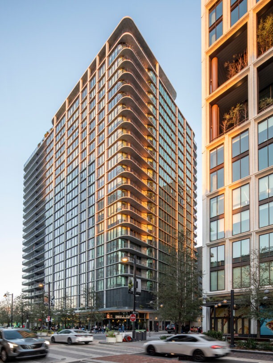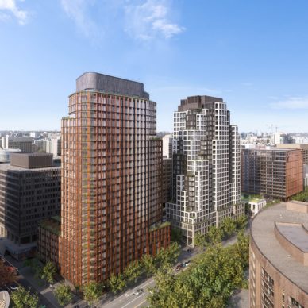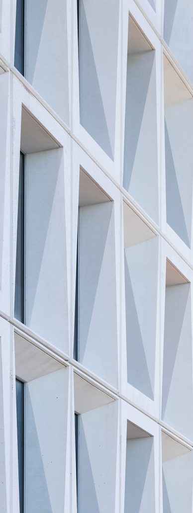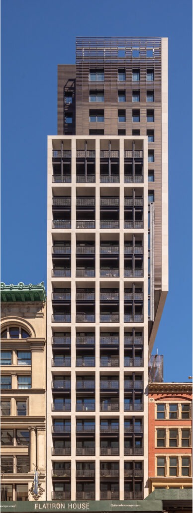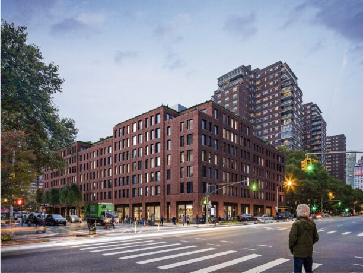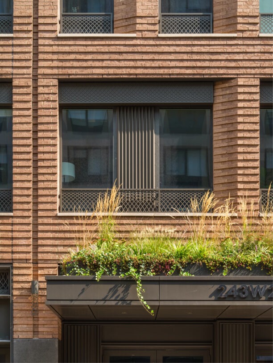550 Vanderbilt
550 Vanderbilt is a 278-unit residential building located in Prospect Heights, Brooklyn. The design and construction are driven by two prominent features of the surrounding neighborhood: the architectural character of the streetscape and eight acres of new, publicly accessible greenspace which defines the site. Designed to pull in nature at all scales for the health and well-being of its residents, the resulting relationship between landscape and architecture make 550 Vanderbilt a fitting transition between the streetscape and the new park. It is a project that mediates between the smaller scale of the brownstone and the creation of a sustainable, higher density urbanism.
The approach to 550 Vanderbilt reveals a refined composition of massing, custom-fired brick inspired by nearby historic structures, and windows that evoke the detailing and proportions of neighboring residences. Window shrouds add depth to the façade, which is designed to use light and shadow to create relief and texture, and custom planter boxes with biomimetic-patterned screens help residents connect to nature. The street wall rises 60’ and then begins a series of gradual terraces and setbacks, acknowledging the existing urban fabric of the historic Prospect Heights community, while marking the edge of Pacific Park and the vibrant streetscape of Vanderbilt Avenue.
550 Vanderbilt is part of the community of Prospect Heights; connections to the neighborhood street activity are paramount. Maisonettes on Dean Street add physical and visual connectivity to the sidewalk, while the main entrance lobby is fully transparent, allowing clear views to the park from the sidewalk. Natural materials of wood and stone create an inviting, tactile experience to transition residents from the street to their homes. The transition is reinforced on every floor, where overall planning has been configured to give all residents a view to the park through day-lit elevator vestibules. Within each apartment, window proportions maintain a delicate balance between maximizing daylight and views to the surrounding neighborhood, and providing a sense of enclosure that reinforces the exterior weight and solidity of a Brooklyn masonry building.
All units in 550 Vanderbilt, ranging in size from efficient studios to three and four bedrooms, incorporate the same mature palette of whites, grays, Carrara marble, and warm, rich woods. Custom millwork, vanities, and sustainably sourced kitchen cabinetry add a level of detail to each unit, continuing a tradition of craft found in neighboring historic buildings. FSC certified wood, low V.O.C. finishes, high efficiency energy recovery ventilators, highly filtered fresh air in every apartment, and storm water retention also contribute to a building that meets LEED Silver Certification.
Collaborators
This project is developed by Greenland Forest City Partners/Greenland USA as part of Pacific Park Development.
The project team also includes:
AFreeman Design, Arup, Cosentini, Fisher Marantz, JAM, Mueser Rutledge, Paladino and Company, Plaza Construction, Roux Associates, Stantec, Steven Winter Associates, Terrain-NYC Landscape Architecture, Thomas Balsley/SWA Group, VDA, Vidaris/SOCOTEC, and WSP
