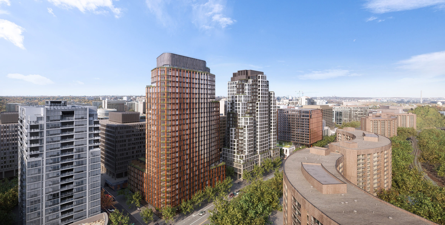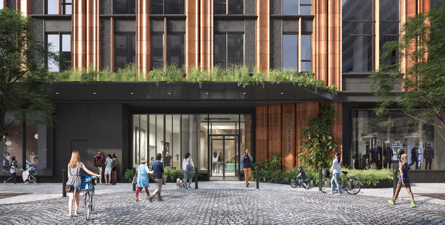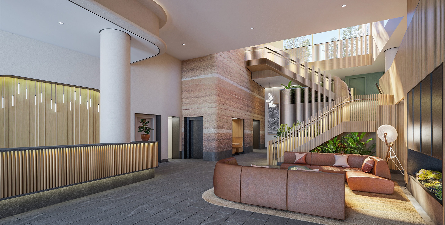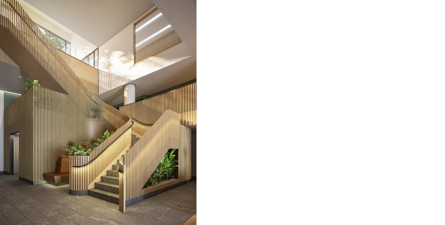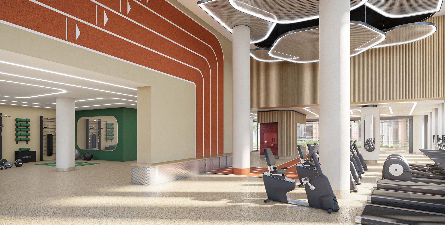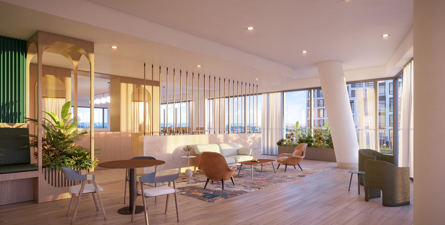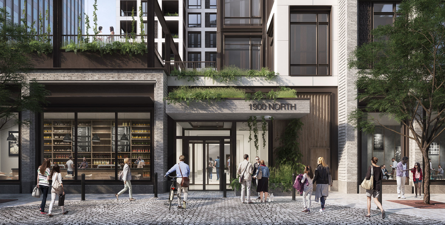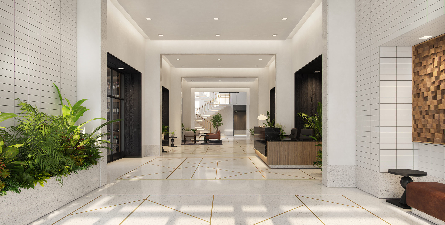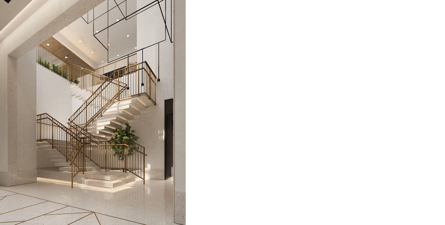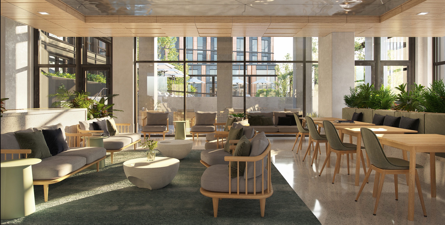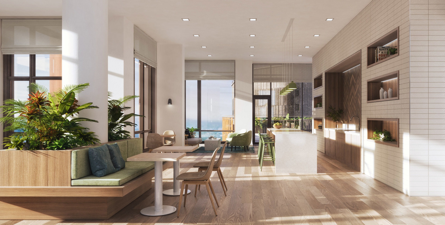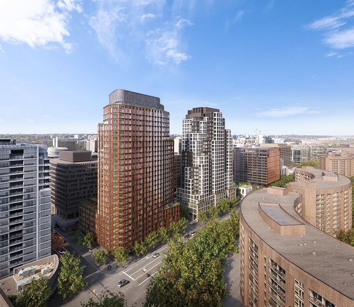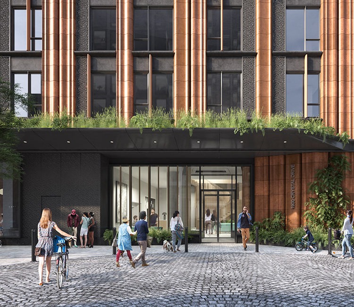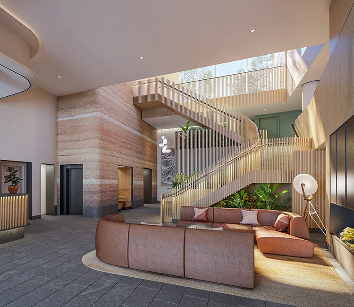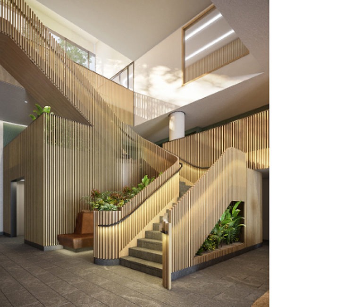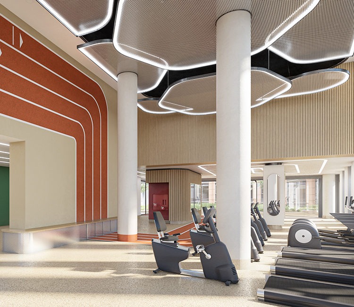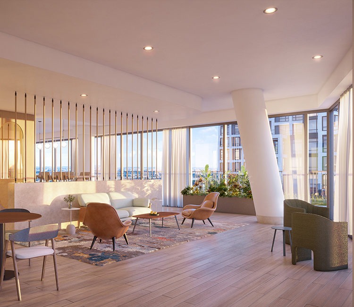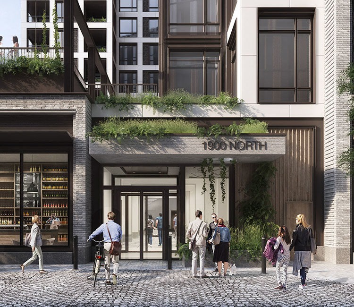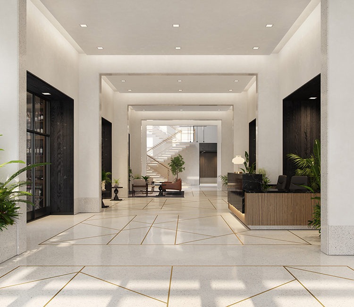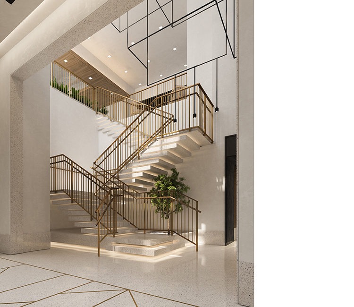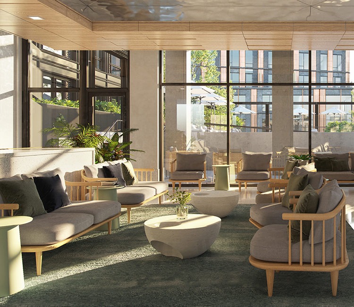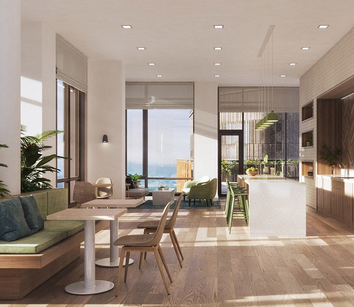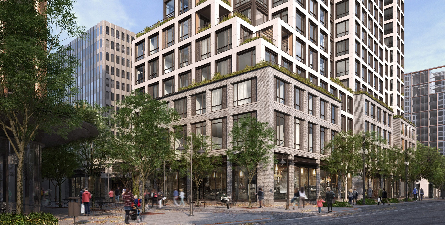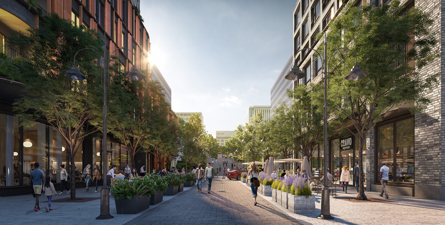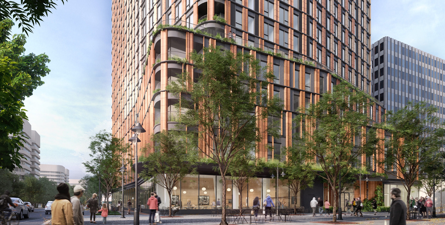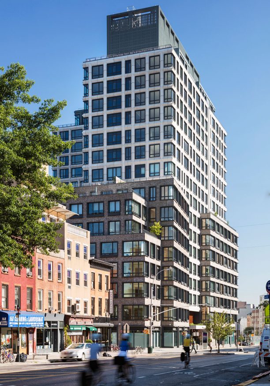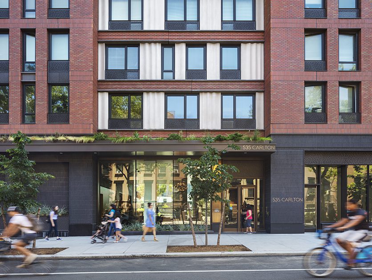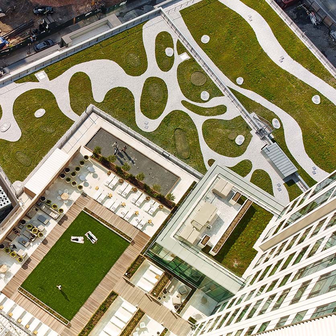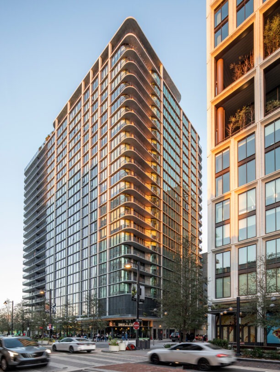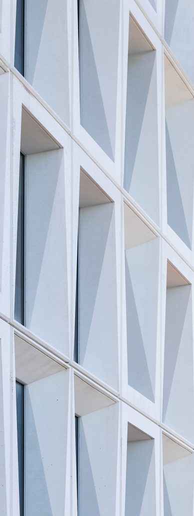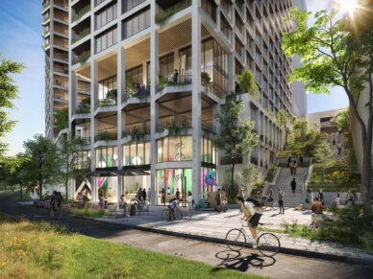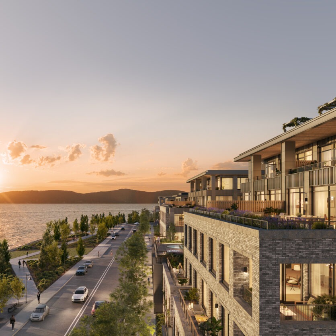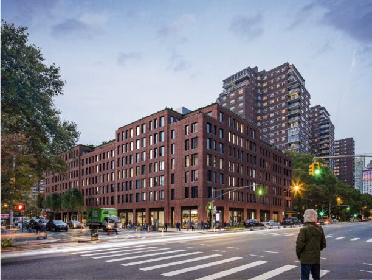The Grace and Reva
The Grace and Reva, two adjacent towers at 1900 Crystal Drive, are catalysts in the ongoing transformation of National Landing into a human-centric, mixed-use, lively neighborhood. The towers bolster the pedestrian experience and breathe new life into the streetscape of this rapidly growing area. The buildings look to the edge of the district’s wooded parkland along the curving Potomac banks to inform their design and provide an armature for plant life through a series of terrace gardens and loggias.
The geometry and materiality of the new façades are inspired by organic, late-midcentury modernism. Located on the clay soils of the Potomac banks, National Landing was once the home of brick yards, and the terracotta cladding at the south tower façade recalls the geological and industrial history of the site.
The Grace looks to the surrounding built environment. The gridded façade creates a balance of order and complexity informed by the principles of biophilic design. Hand-laid brick at the base of the building adds warmth to the streetscape, with a rhythm of piers and windows that contrast with the more continuous glazed street front of Reva, the south tower. Above, the design emphasizes its massing through the contrast of two façade systems, one lighter and simpler in detailing, and one darker with more density in its articulation.
At street level, natural daylight filters into the lobbies through the courtyard massing of the towers, enabling visibility from the streetscape. New retail and open space will support the services and activities needed to create a more vibrant walkable community. A pedestrian-oriented plaza between the two towers engages passersby, connecting the activity of Crystal Drive to Center Park and reconnecting people to nature and the street.
Collaborators
This project is developed by JBG Smith.
The project team also includes:
Bowman Consulting, Clark Construction, Jensen Hughes, Lee & Associates, OvS, ProBel, Sustainable Design Consulting, Tadjer-Cohen-Edelson & Associates, Torti Gallas + Partners, WJE, and WSP
