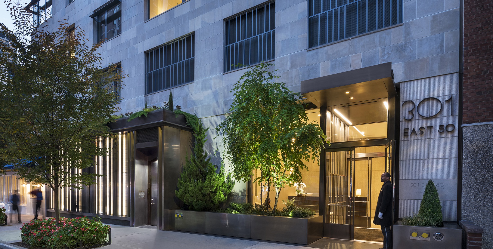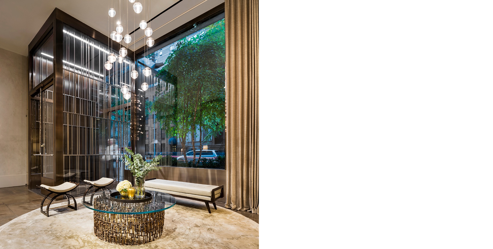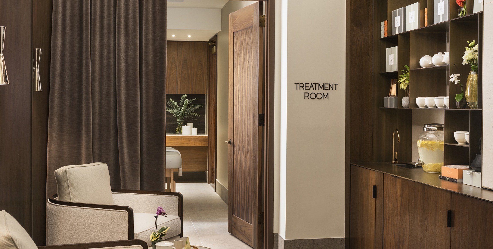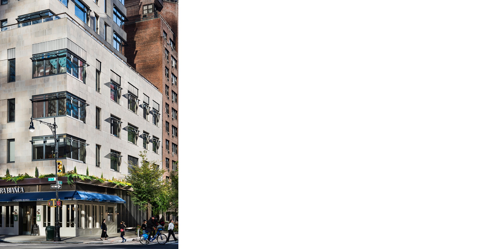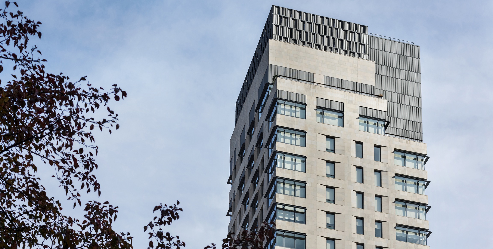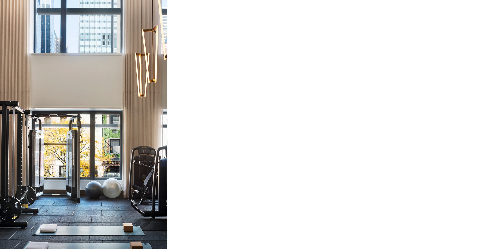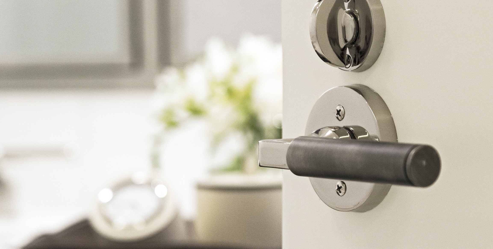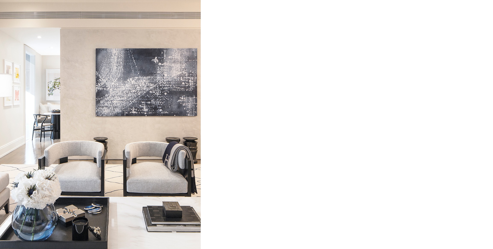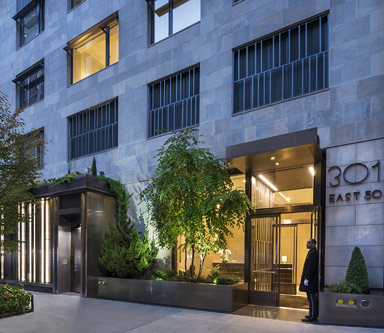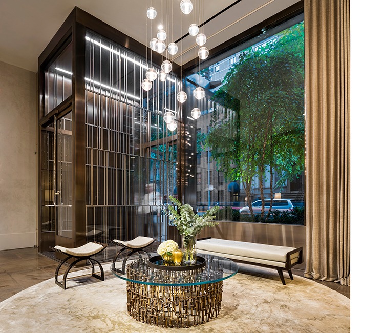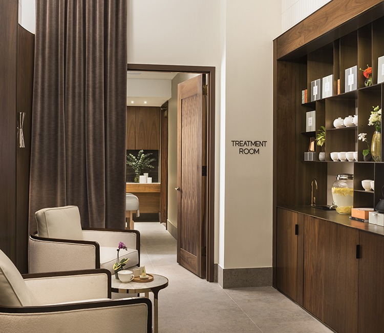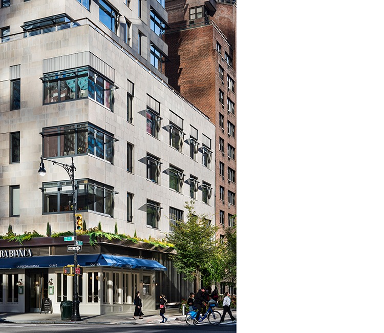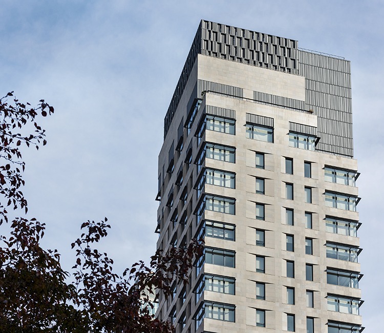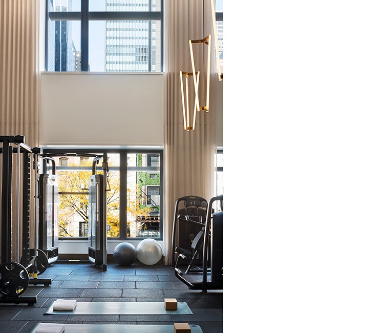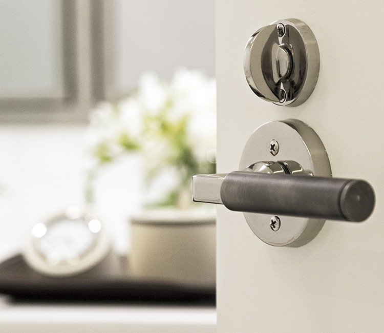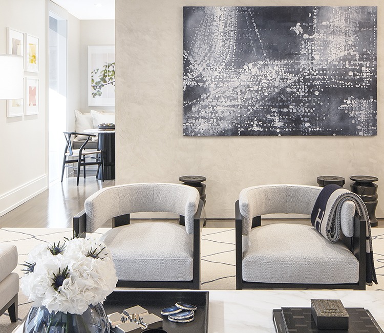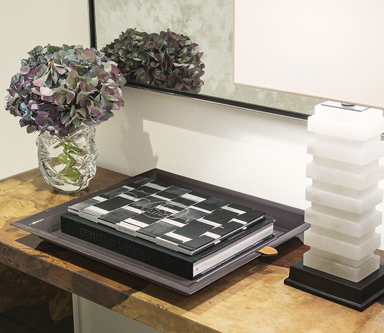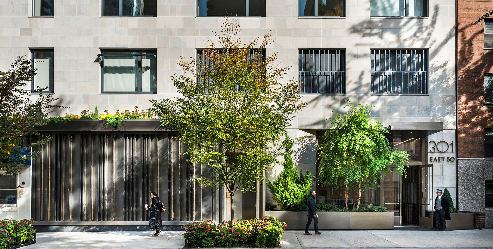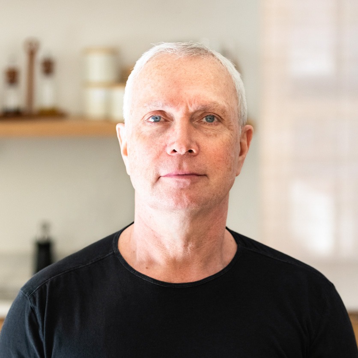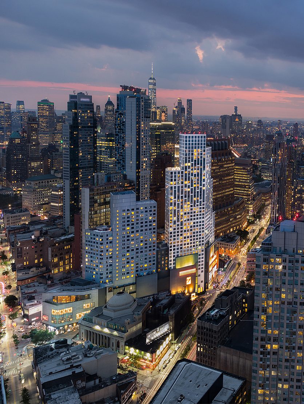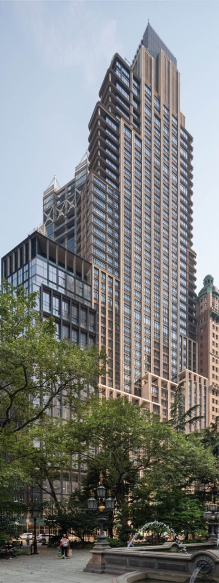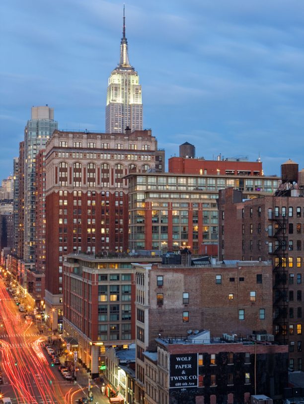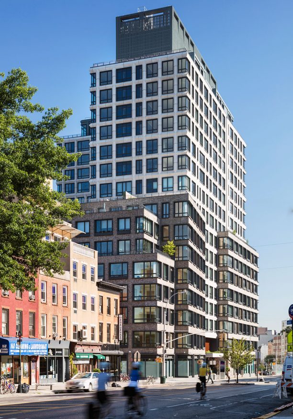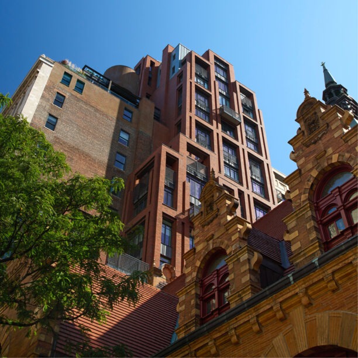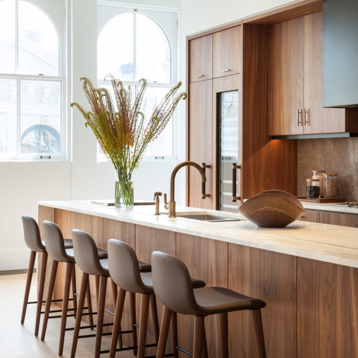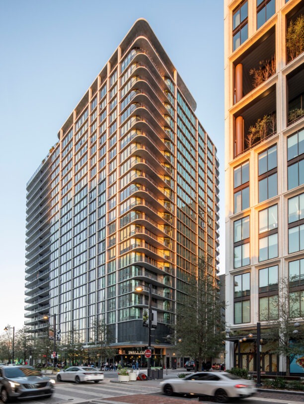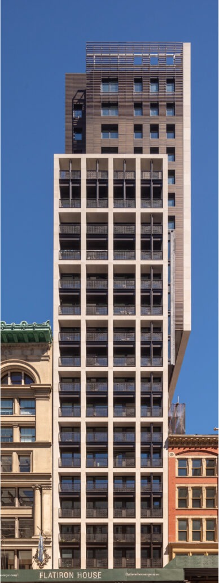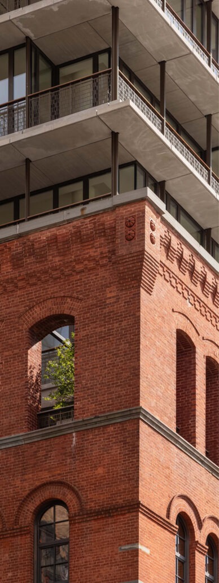301 East 50th Street
Located at the boundary between high-rise midtown Manhattan and the lower scale, historic neighborhoods of Beekman Place and Sutton Place is 301 East 50th. Drawing on inspiration from the elegance and materials found in the art and architecture of early 20th Century Paris, the refined limestone and zinc exterior of the building is developed to incorporate 57 gracious layouts within a tailored, high-performance design.
The overall approach to detailing the façade of the building – from the sculpted and broached limestone cladding to the exterior sun shading – is also reflected throughout the design of the interiors. With a vision towards a well-appointed, hand-crafted home, the residences feature bespoke design: custom fixtures, the highest quality in natural, sustainable materials, and refined, modern detailing in the custom millwork. The amenity spaces are also designed with care towards the health and well-being of the residents with natural light, fitness areas, cedar sauna rooms, a tea lounge, and an intimate landscaped terrace garden created in collaboration with Terrain-NYC.
Creating a healthy indoor environment is paramount to the design; finishes, paints, and fabrics meet low volatile organic compounds (VOC) standards to vastly improve air quality indoors, while highly filtered fresh air is provided to each individual unit. 301 East 50th also includes Variable Refrigerant Volume Air Conditioning, providing residents with the highest degree of individualized control and comfort, while also effectively reducing energy consumption.
In addition, the building’s highly insulated limestone-clad facade and custom exterior sun shading are high-performance design elements that shield the interiors from the heat of summer sun while allowing for an abundance of daylight in the winter months. A thoughtful balance between well-proportioned windows, thick limestone walls, and sun shading create a comfortable, yet expansive and panoramic view of the city. The integrated approach to the sustainable design – from exterior to the interior, from natural finishes to efficient mechanical systems – allows for 301 East 50th to be one of New York City’s first projects to fully utilize the benefits of new Zone Green resolutions and strive towards a targeted LEED Gold certification.
Collaborators
This project is developed by SK Development/CB Developers/Ironstate.
The project team also includes:
CM & Associates, Crown Signage, FNA Associates Engineering, Gilsanz Murray Steficek Engineers and Architects, Houghton Associates, Pillori Associates, SBLD Studio, Technology Solutions Design Group, Terrain-NYC Landscape Architecture, VDA, William Vitacco Associates (WVA), and WSP
