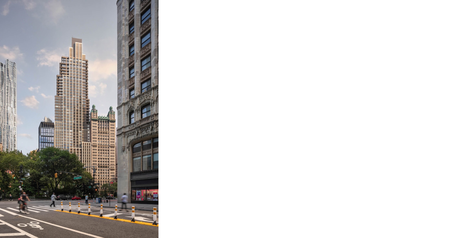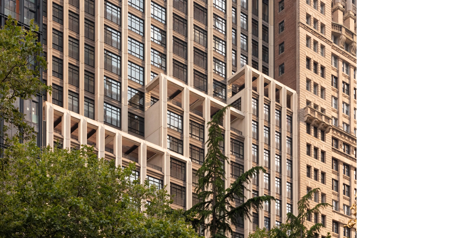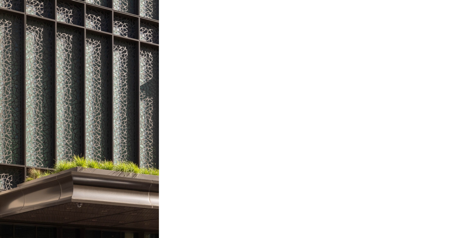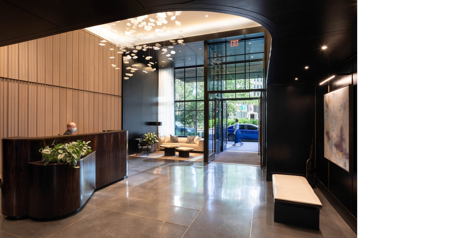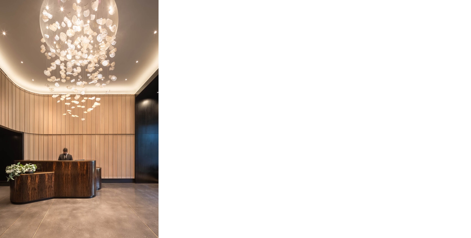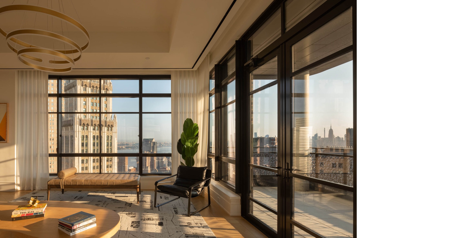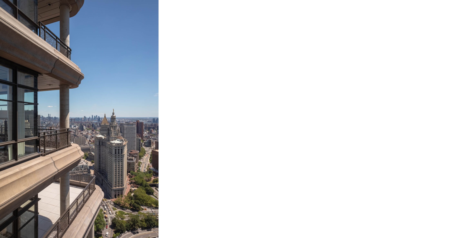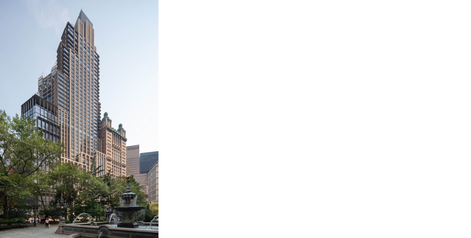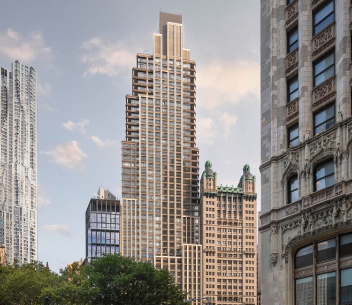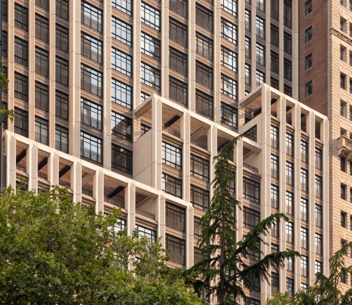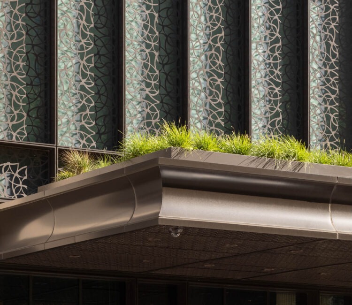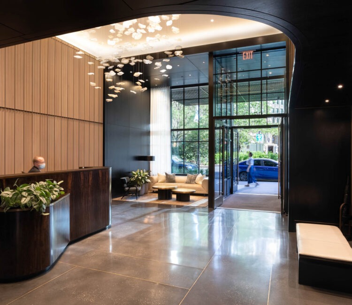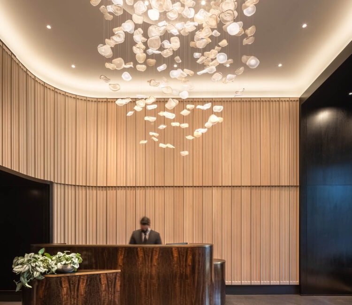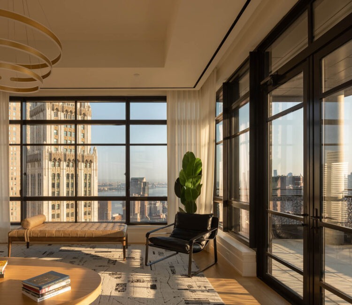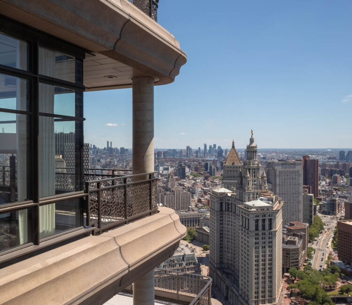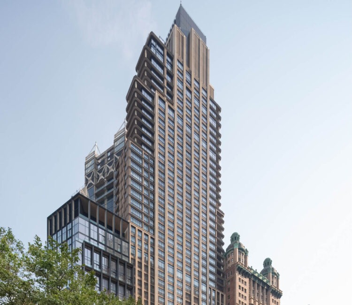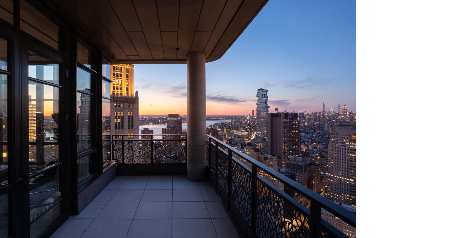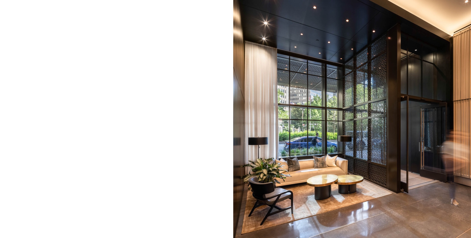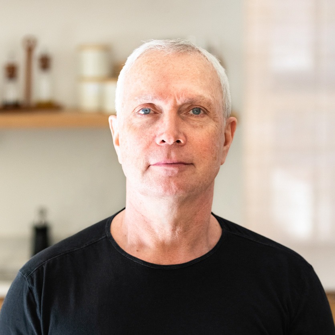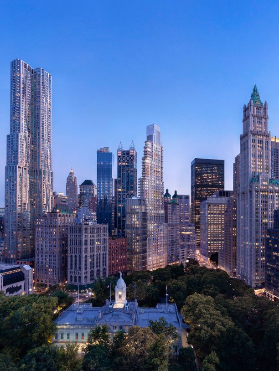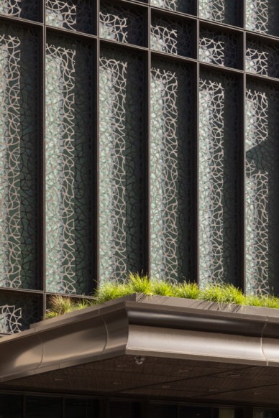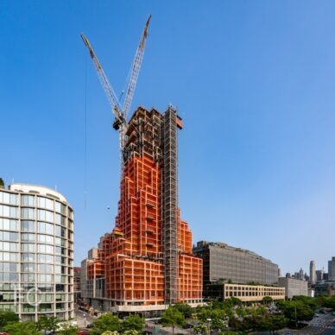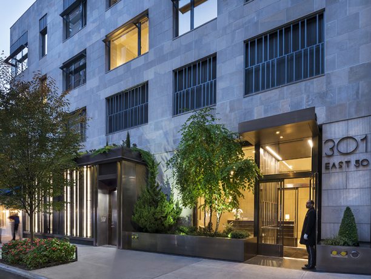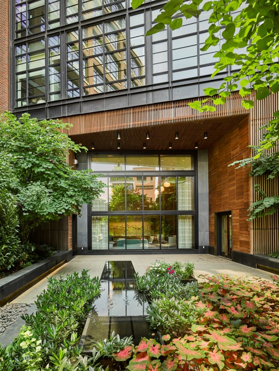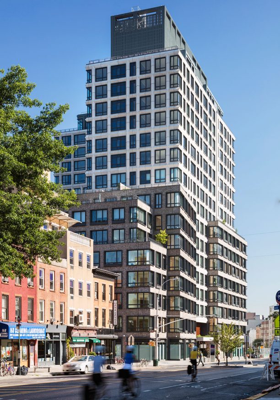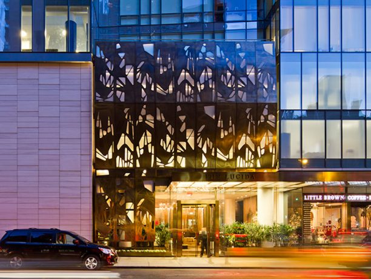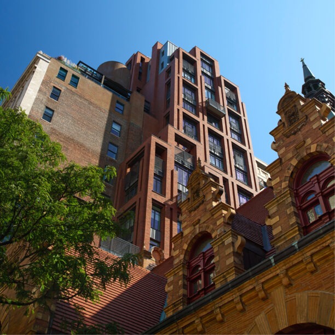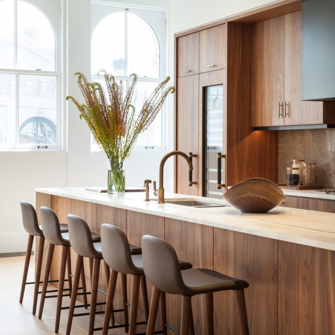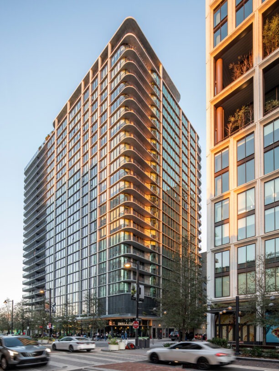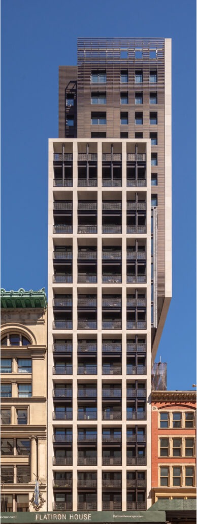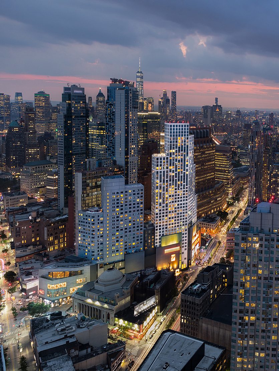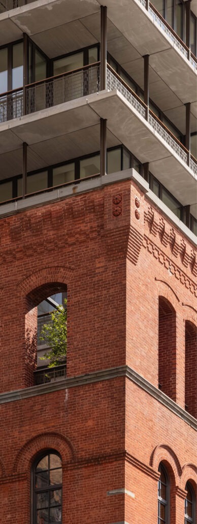25 Park Row
City Hall Park has long and rich history as civic gathering space. Over centuries, the city has grown around it, creating a green urban room walled with a historical tapestry of architecture. 25 Park Row sits on the southeastern border of the park, across from the iconic 1913 Woolworth Building. Our vision for its design was to complete the urban room, taking inspiration from, and complementing the historical architecture around it, while crafting a building that stands on its own as an example of beautiful biophilic design.
The surrounding architecture offers examples of historical botanical motifs from which we drew inspiration and referenced to create contemporary details. Custom biophilic patterned screens define every terrace, loggia, and railing, repeating the natural patterns of the park and weaving it into the fabric of the building. In a modern interpretation of traditional divided-light casement windows, the glazing allows abundant daylight and sweeping views while balancing the solidity and mass of the building. The hand cast concrete of the façade is articulated in a concave relief to create a play of light and shadow while providing depth to protect from the glare of early morning and evening light. Referencing the classic skyscraper setbacks of the 1930s, Park Row’s terraces cascade from the penthouse levels down to the traditional streetwall facade, softening its massing on the skyline and integrating its form into the historical context.
110 residential units sit atop a base of retail and commercial office space. On the upper floors, “lantern” living rooms culminate in loggias defined by the articulated façade and read as part of the building mass. Within the interiors, natural materials and custom details in each living space reflect 25 Park Row’s holistic design. The grains of walnut and oak, veins of Calacatta and Nero Marquina marble, and the patina of oil-rubbed bronze support occupant well-being by eliciting positive biological responses to natural patterns.
Collaborators
This project is developed by L+M Development and J&R.
The project team also includes:
AKRF, ANJ, Buro Happold, Corcoran Sunshine Marketing Group, DBOX, Development Consulting Services, Inc., Geo-Design, Lasvit, ONELUX Studio, Optimist, Parking Plus, Inc., Starr Whitehouse, Steven Winter and Associates, Studio Mellone, United Spinal Association Accessibility, Urban Atelier Group (UAG), VDA, Vidaris/SOCOTEC, William Vitacco Associates (WVA), and WSP
