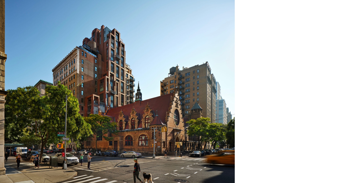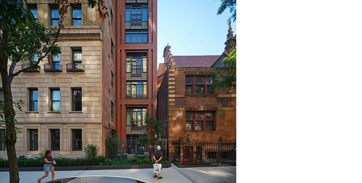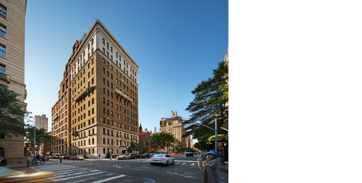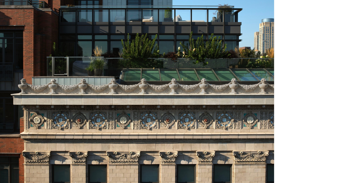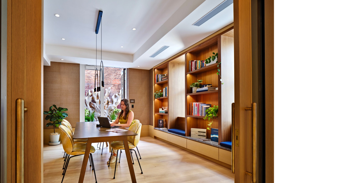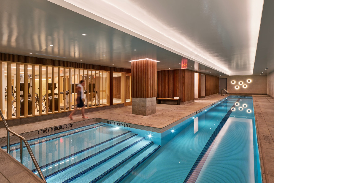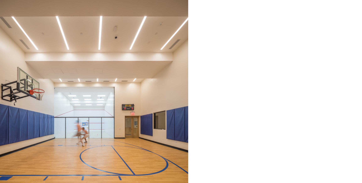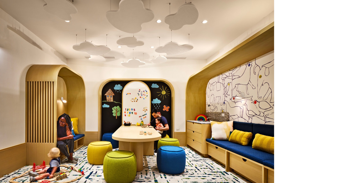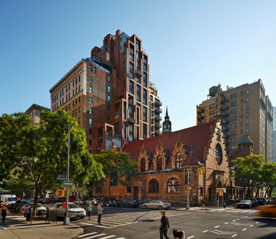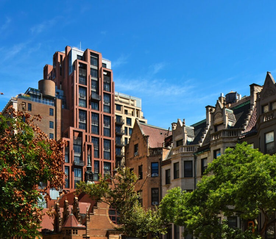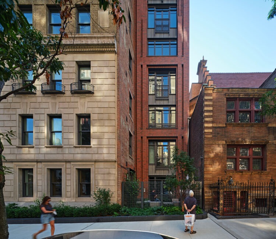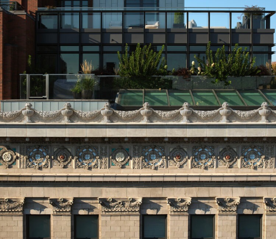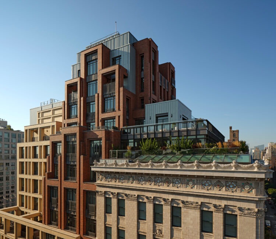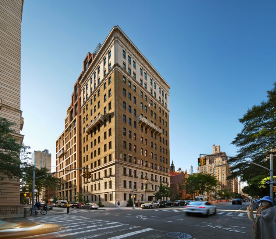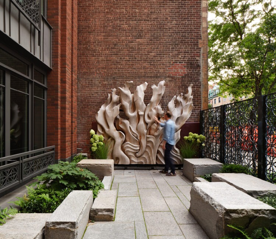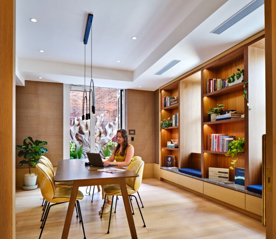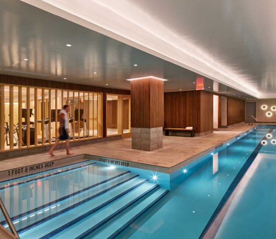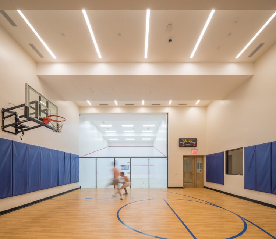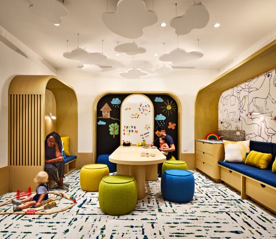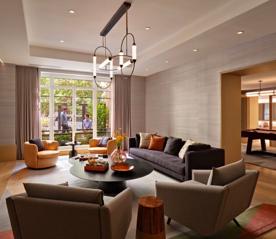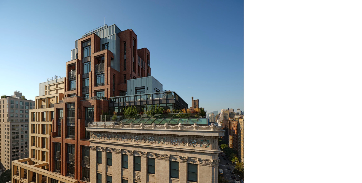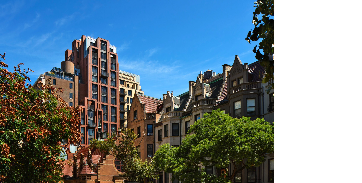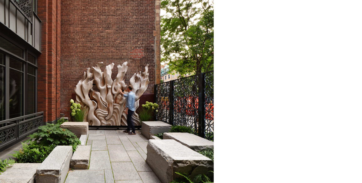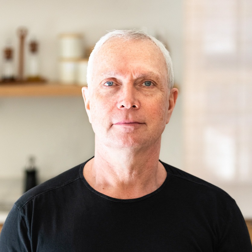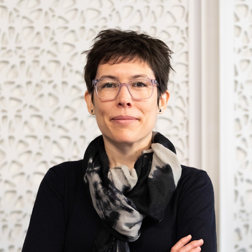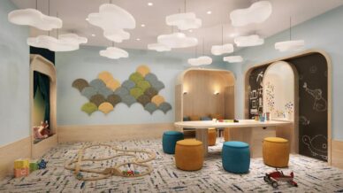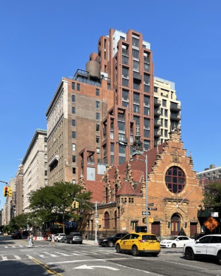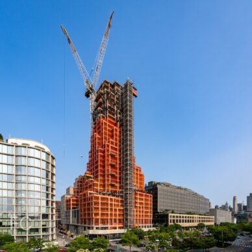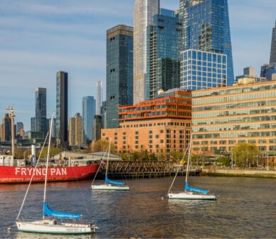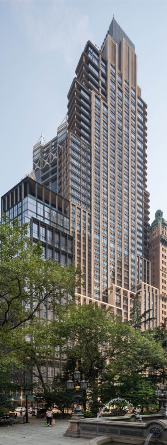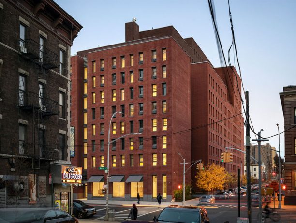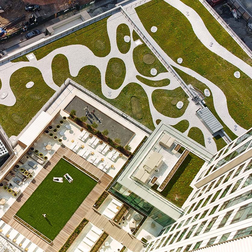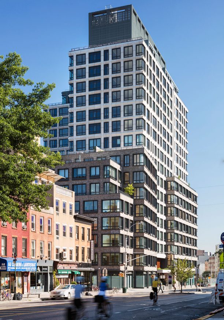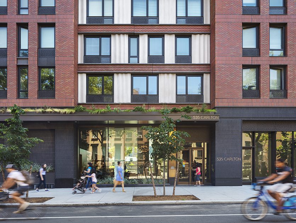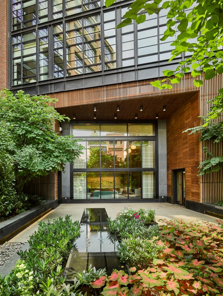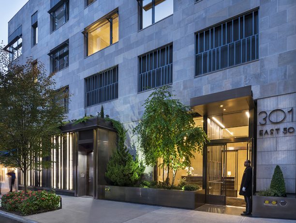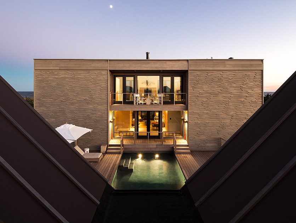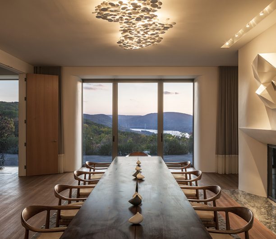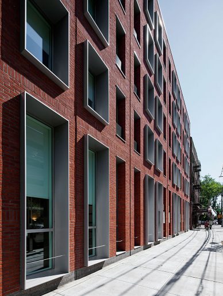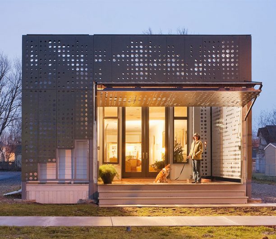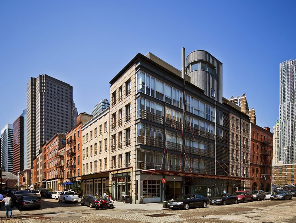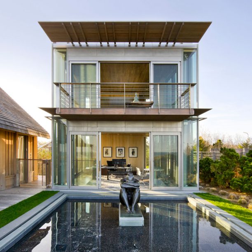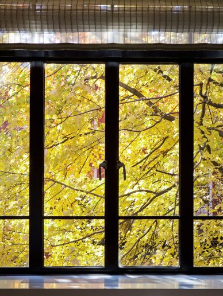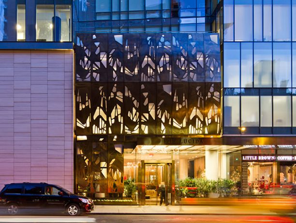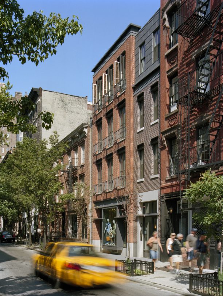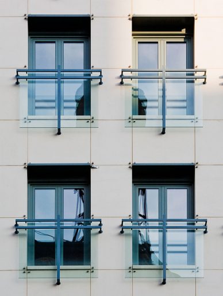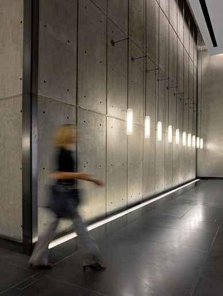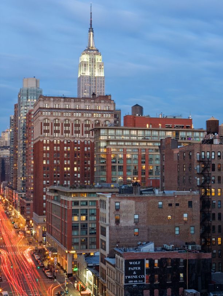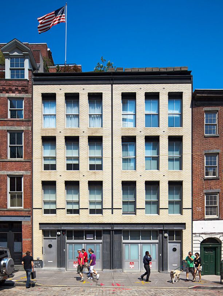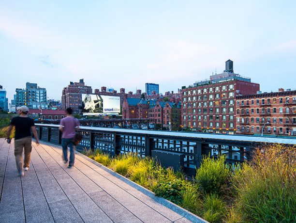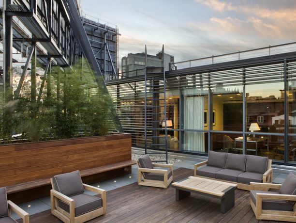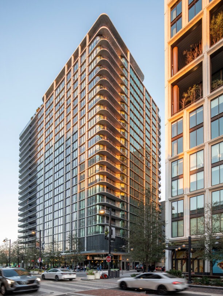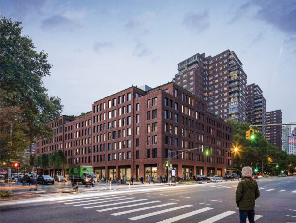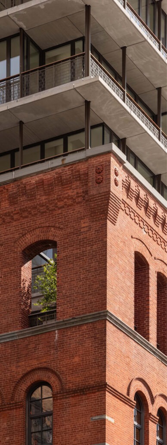378 West End Avenue
We secured approval from the Landmarks Preservation Commission to rehabilitate the 1915-era building, including attentively restoring and reconstructing the original masonry façades and ornamentation with research and technical support from historic preservation consultants. The new building rises to the east and south of 378 West End Avenue. In order to preserve the original structure and create a seamless transition between the two parts, we methodically extended the new construction, ensuring the existing floors aligned with the new ones without any impact to the historic facades.
Our design offers an authentic, grounded response to its surroundings in the West End Collegiate Historic District, through a blend of detailed masonry and stepped terraces. Façade variations situate the building as a jewel setting for the Church and create a balanced, in-the-round design, where the rear façade becomes a new and inviting street front. 378 West End Avenue now unfolds and reveals itself from different angles, actively participating in the neighborhood and responding authentically to historically layered conditions. The warm brick color and detailing of the south façade harmonize with the Church’s intricate Flemish revival masonry, while the stepped massing recalls nearby gables. Metalwork draws inspiration from the Church’s rose window patterns.
The building rises up from a garden space along West End Avenue, which commemorates the 2015 Healing Turtle Island reconciliation between two groups in seventeenth-century Manhattan: the Collegiate Churches and the indigenous Lenape who inhabited the region before European colonization. The gardens reference pre-colonial landscapes, connecting residents to history and sustainable environmental cycles.
Elements old and new coalesce into a unified experience. The entrance to the new development is through 378 West End Avenue’s restored lobby. Building amenities include a swimming pool, squash court, children’s room, study, and music room. In the common spaces, material choices showcase a commitment to ethical sourcing, with details such as carbon-neutral and red list-free acoustic panels in the music room, Green Label Plus-certified carpet tiles, Greenguard-certified wall coverings, and Fair Trade or recycled materials furniture. Additional sustainability and wellness measures include rainwater capture to manage storm water, high-performance operable windows, and sound attenuation for enhanced noise control.
Through sympathetic massing, intricate masonry, and research-grounded preservation, the new 378 West End Avenue stands as a backdrop to the West End Collegiate Church. The project celebrates architectural relationships—to the Church, the pre-war residences that surround the site, and the larger historic district—and adapts a well-loved neighborhood block for the long-term occupancy of future generations.
